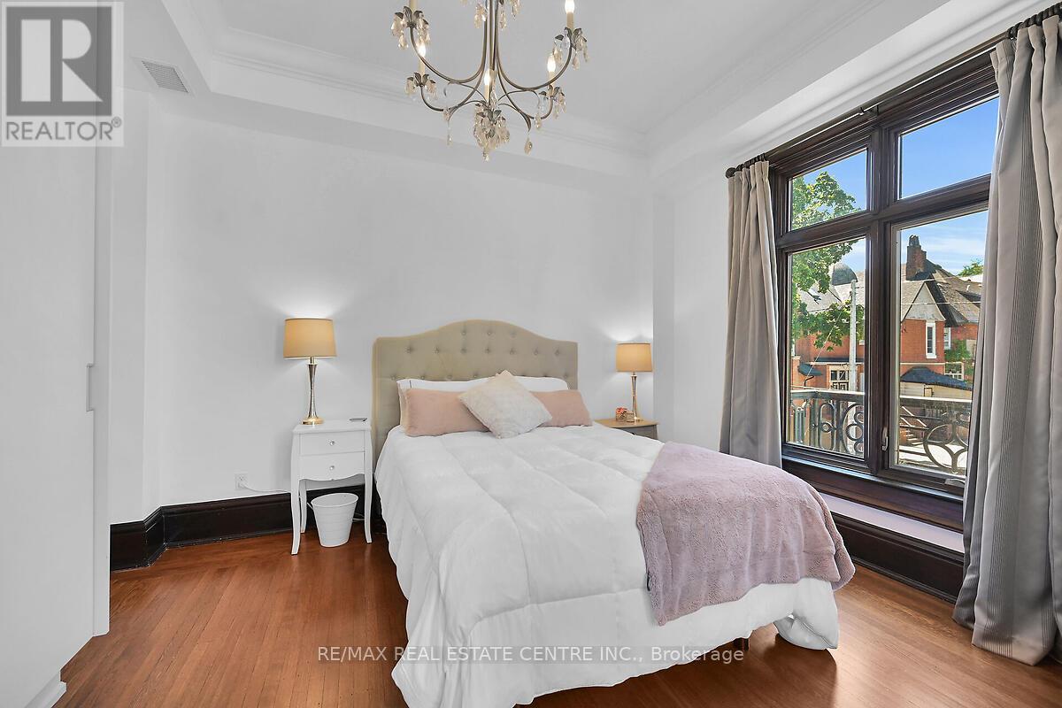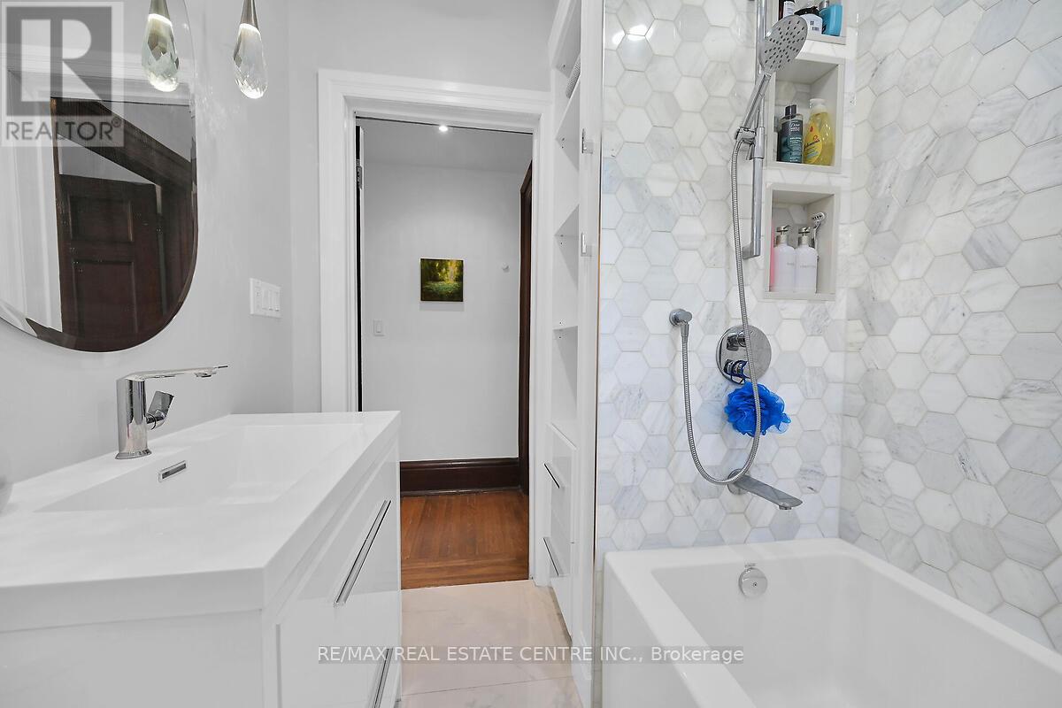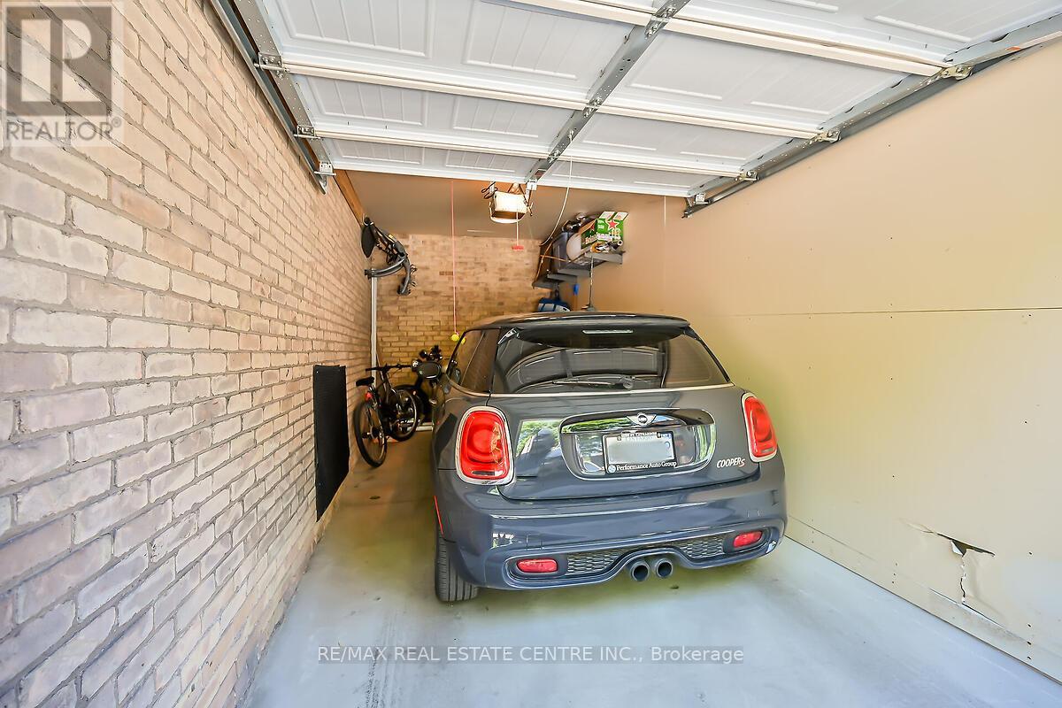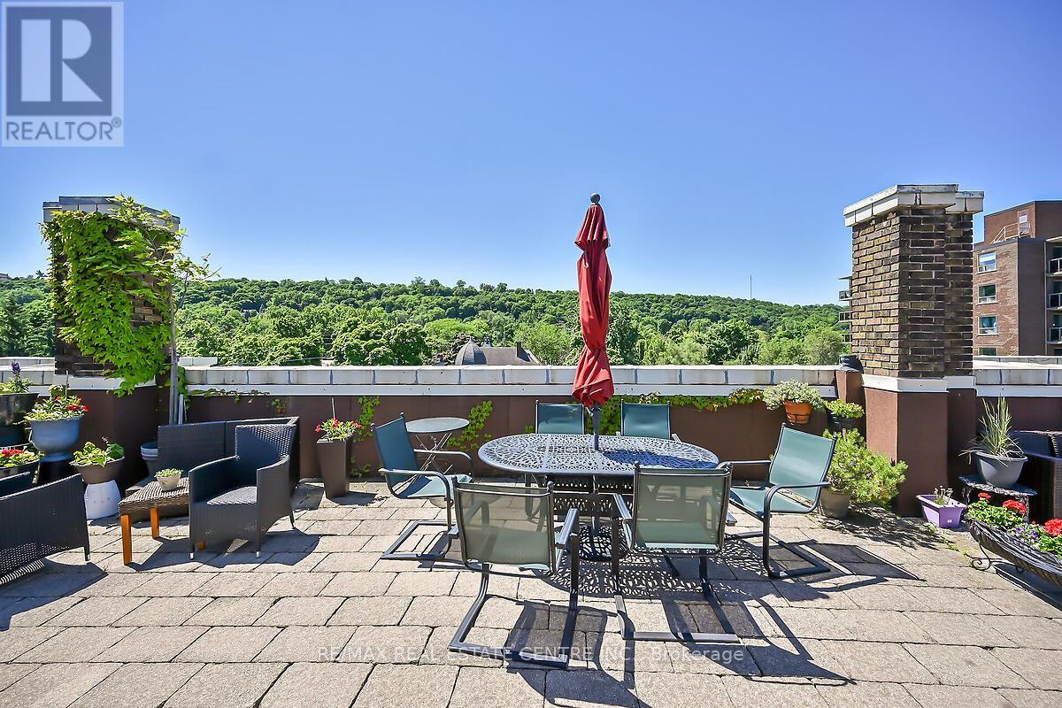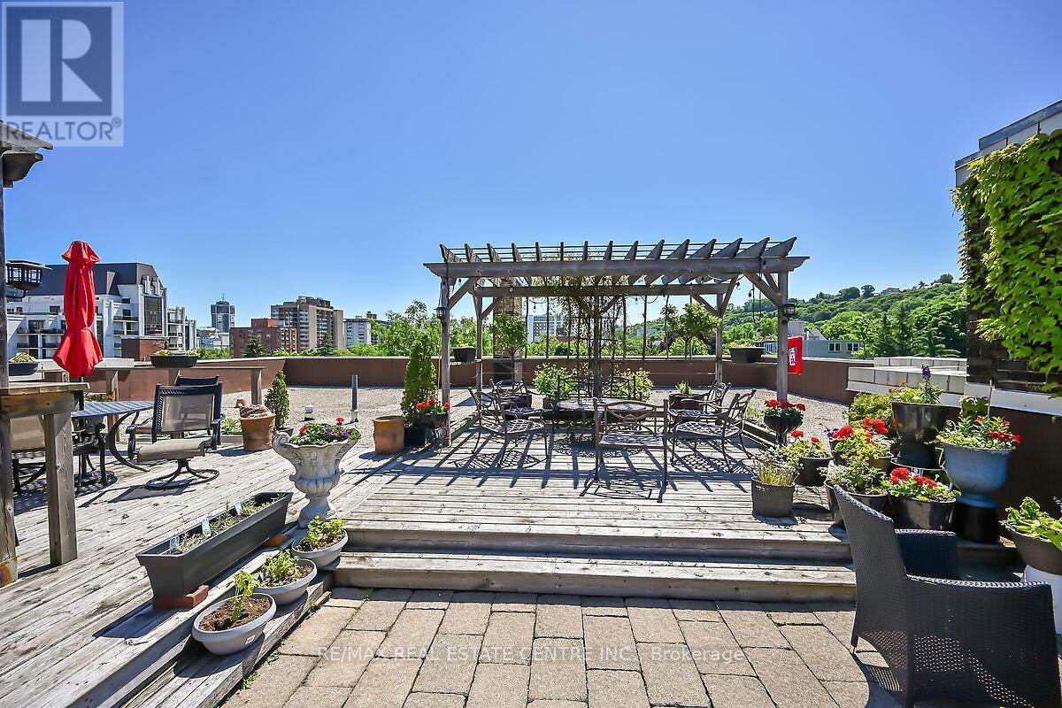2 Bedroom
2 Bathroom
Fireplace
Central Air Conditioning
Forced Air
$924,500Maintenance,
$853.43 Monthly
Experience the timeless allure of the historic Herkimer Apartments, originally designed by renowned architect William Palmer Witton in 1915 and meticulously restored by Core Urban in 2010. This unit embodies a perfect blend of Edwardian elegance and contemporary comfort. At just over 1700 square feet, this south-facing residence offers panoramic Escarpment views and features high ceilings, two entrances, garage parking, a storage locker, and ensuite laundry. The updated kitchen showcases Travertine floors, granite counters, stainless steel appliances, and a spacious center island with bar seating, seamlessly flowing into a large dining room (or living room) adorned with original hardwood floors and tray ceilings. Additional highlights include a sunroom/dining room with a classic chandelier, two beautifully appointed bedrooms with extensive built-ins, updated bathrooms, and access to a rooftop deck with stunning city vistas. Located near Locke Street's vibrant cafes and shops, St. Joe's Hospital, and scenic Escarpment trails, this exclusive residence offers a rare opportunity to live in Hamilton's landmark Herkimer Apartments. (id:50787)
Property Details
|
MLS® Number
|
X8448564 |
|
Property Type
|
Single Family |
|
Community Name
|
Durand |
|
Community Features
|
Pet Restrictions |
|
Features
|
Carpet Free |
|
Parking Space Total
|
2 |
|
Structure
|
Deck |
|
View Type
|
City View |
Building
|
Bathroom Total
|
2 |
|
Bedrooms Above Ground
|
2 |
|
Bedrooms Total
|
2 |
|
Amenities
|
Storage - Locker |
|
Appliances
|
Intercom, Water Heater, Blinds, Dishwasher, Dryer, Refrigerator, Stove, Washer, Window Coverings |
|
Cooling Type
|
Central Air Conditioning |
|
Exterior Finish
|
Brick |
|
Fire Protection
|
Controlled Entry |
|
Fireplace Present
|
Yes |
|
Fireplace Total
|
1 |
|
Heating Fuel
|
Natural Gas |
|
Heating Type
|
Forced Air |
|
Type
|
Apartment |
Parking
Land
Rooms
| Level |
Type |
Length |
Width |
Dimensions |
|
Main Level |
Kitchen |
3.35 m |
4.04 m |
3.35 m x 4.04 m |
|
Main Level |
Living Room |
6.1 m |
3.71 m |
6.1 m x 3.71 m |
|
Main Level |
Family Room |
3.76 m |
3.89 m |
3.76 m x 3.89 m |
|
Main Level |
Sunroom |
3.3 m |
3.61 m |
3.3 m x 3.61 m |
|
Main Level |
Bedroom |
3.68 m |
3.68 m |
3.68 m x 3.68 m |
|
Main Level |
Bedroom |
3.45 m |
3.89 m |
3.45 m x 3.89 m |
|
Main Level |
Bathroom |
|
|
Measurements not available |
|
Main Level |
Bathroom |
|
|
Measurements not available |
https://www.realtor.ca/real-estate/27052026/22-86-herkimer-street-hamilton-durand


















