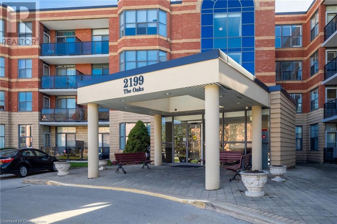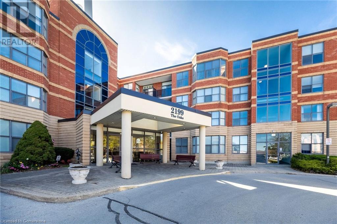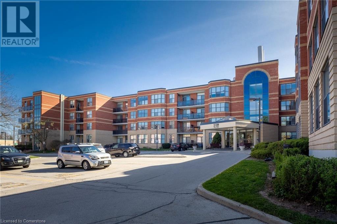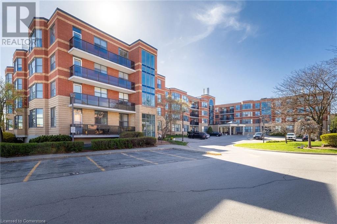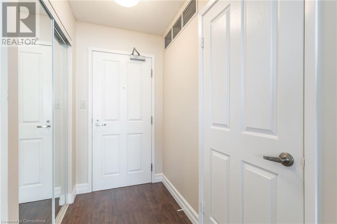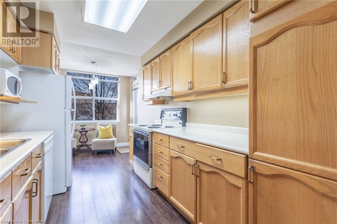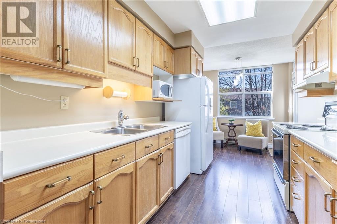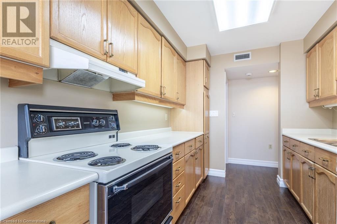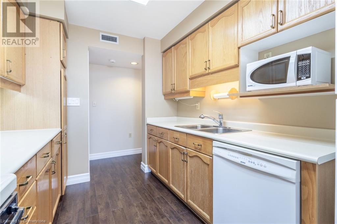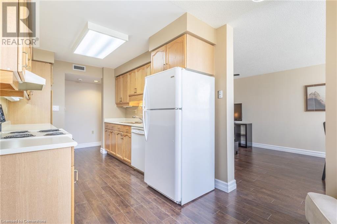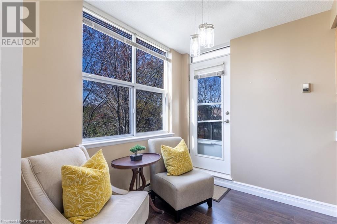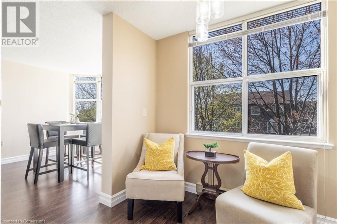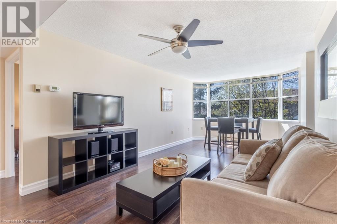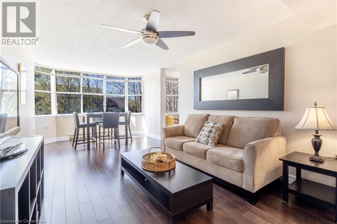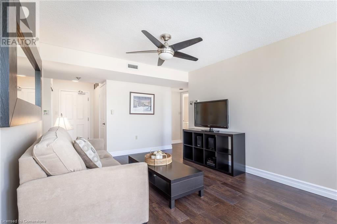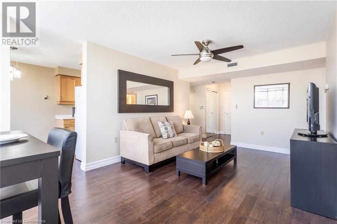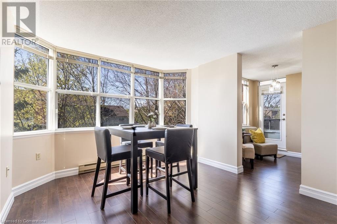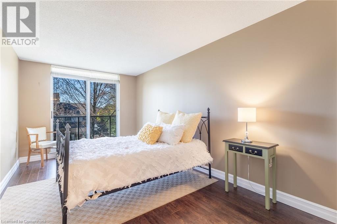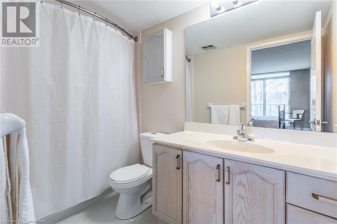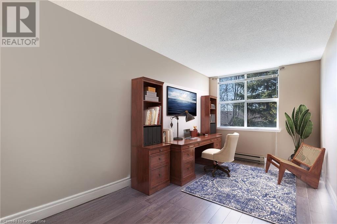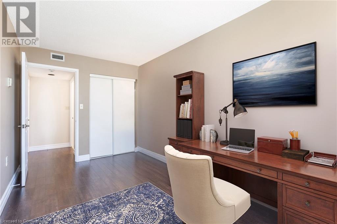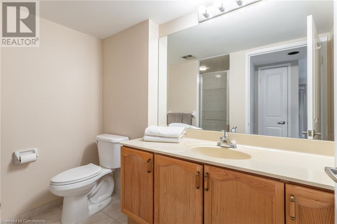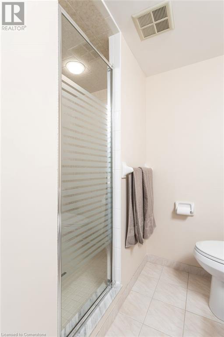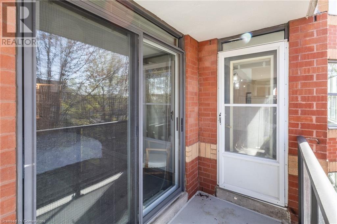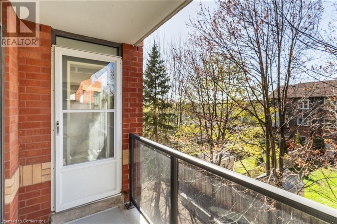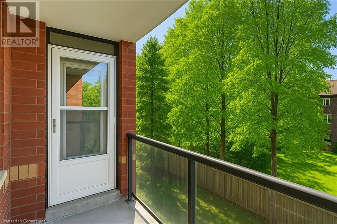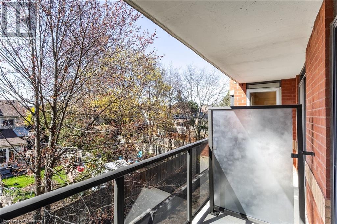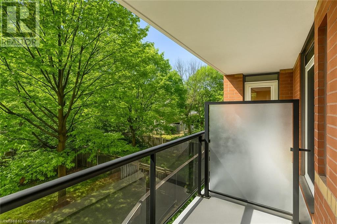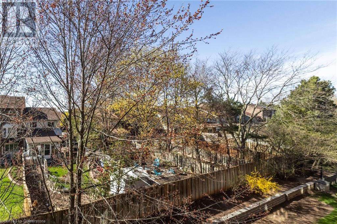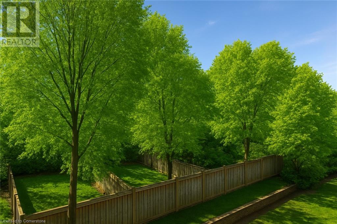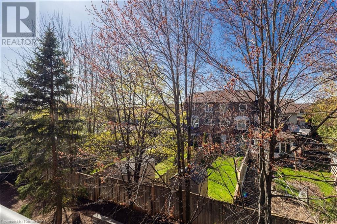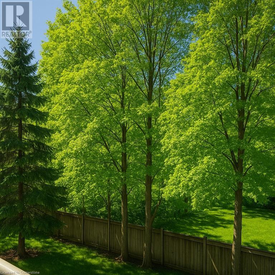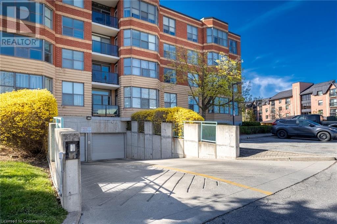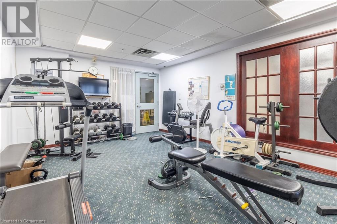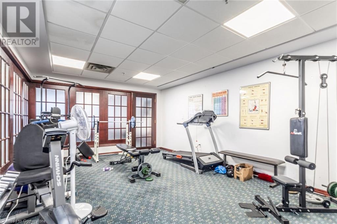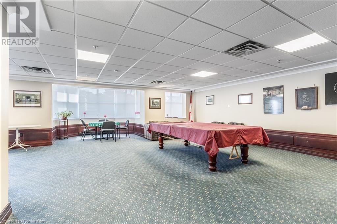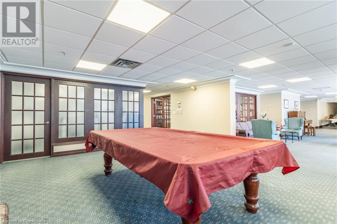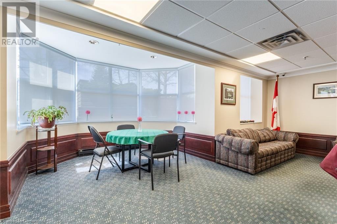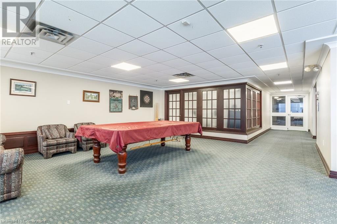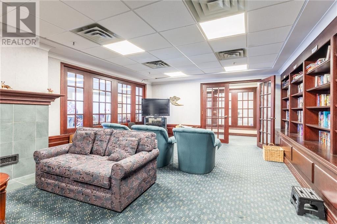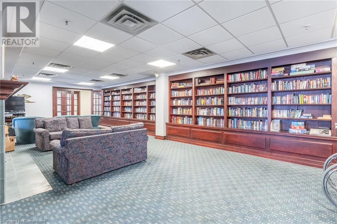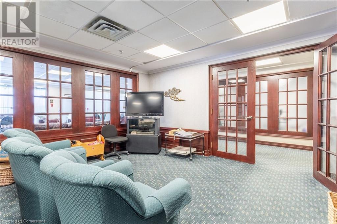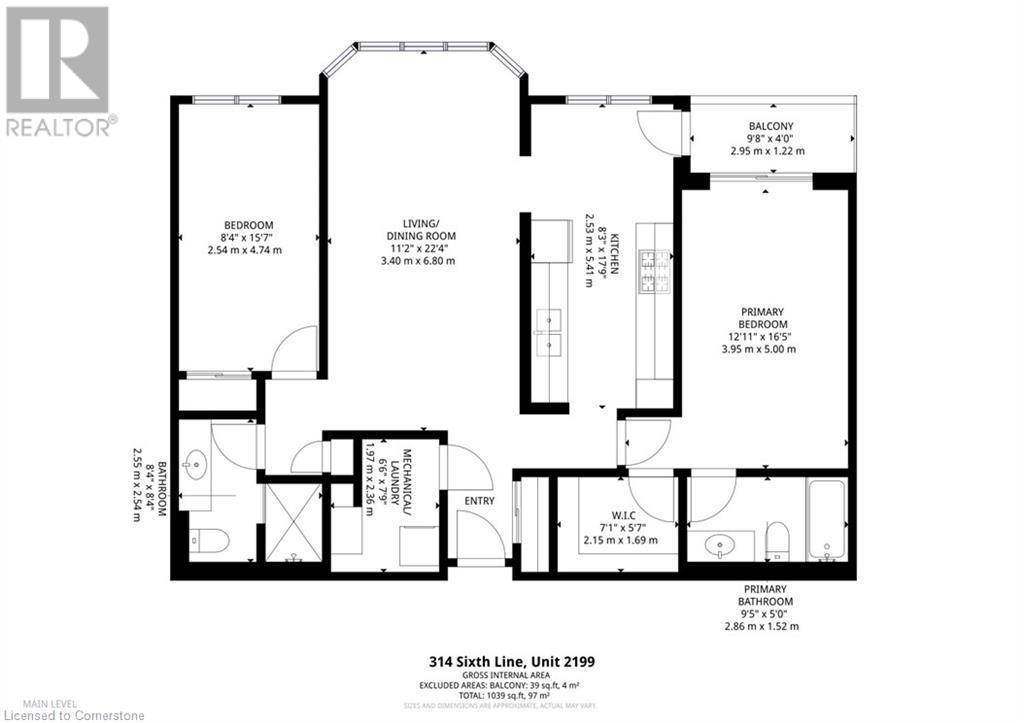2199 Sixth Line Unit# 314 Oakville, Ontario L6H 5V3
$539,900Maintenance, Insurance, Landscaping, Water, Parking
$757.70 Monthly
Maintenance, Insurance, Landscaping, Water, Parking
$757.70 MonthlyEnjoying one of the most private outlooks in the complex, this bright and well-maintained condo offers unbeatable value. Inside, the space is flooded with natural light, thanks to large windows throughout. You'll find two spacious bedrooms, two full bathrooms, in-suite laundry, and a massive walk-in storage closet. Extremely well cared for, with the opportunity to update to your taste. The balcony faces a peaceful row of trees, offering a quiet, leafy backdrop, as opposed to the road or parking lot. Once the foliage fills in for the season, the natural greenery creates a lush sense of seclusion that's hard to find in condo living. Underground parking is included for added convenience. If you're looking for a bright, quiet home with standout square footage and serious value, this one is worth a look. Building amenities include; party room with full kitchen, games room, library, exercise room, car wash & underground parking. (id:50787)
Property Details
| MLS® Number | 40724609 |
| Property Type | Single Family |
| Amenities Near By | Hospital, Park, Public Transit |
| Community Features | Community Centre |
| Equipment Type | Water Heater |
| Features | Balcony, Automatic Garage Door Opener |
| Parking Space Total | 1 |
| Rental Equipment Type | Water Heater |
Building
| Bathroom Total | 2 |
| Bedrooms Above Ground | 2 |
| Bedrooms Total | 2 |
| Amenities | Car Wash, Exercise Centre, Party Room |
| Appliances | Dishwasher, Dryer, Refrigerator, Stove, Washer |
| Basement Type | None |
| Construction Style Attachment | Attached |
| Cooling Type | Central Air Conditioning |
| Exterior Finish | Brick, Concrete |
| Fixture | Ceiling Fans |
| Heating Type | Baseboard Heaters, Forced Air |
| Stories Total | 1 |
| Size Interior | 1039 Sqft |
| Type | Apartment |
| Utility Water | Municipal Water |
Parking
| Underground | |
| Visitor Parking |
Land
| Access Type | Highway Nearby |
| Acreage | No |
| Land Amenities | Hospital, Park, Public Transit |
| Sewer | Municipal Sewage System |
| Size Total Text | Unknown |
| Zoning Description | Rh Sp:127 |
Rooms
| Level | Type | Length | Width | Dimensions |
|---|---|---|---|---|
| Main Level | 3pc Bathroom | Measurements not available | ||
| Main Level | Bedroom | 8'4'' x 15'7'' | ||
| Main Level | Laundry Room | Measurements not available | ||
| Main Level | 4pc Bathroom | Measurements not available | ||
| Main Level | Primary Bedroom | 12'11'' x 16'5'' | ||
| Main Level | Living Room/dining Room | 11'2'' x 22'4'' | ||
| Main Level | Eat In Kitchen | 8'3'' x 17'9'' |
https://www.realtor.ca/real-estate/28260175/2199-sixth-line-unit-314-oakville

