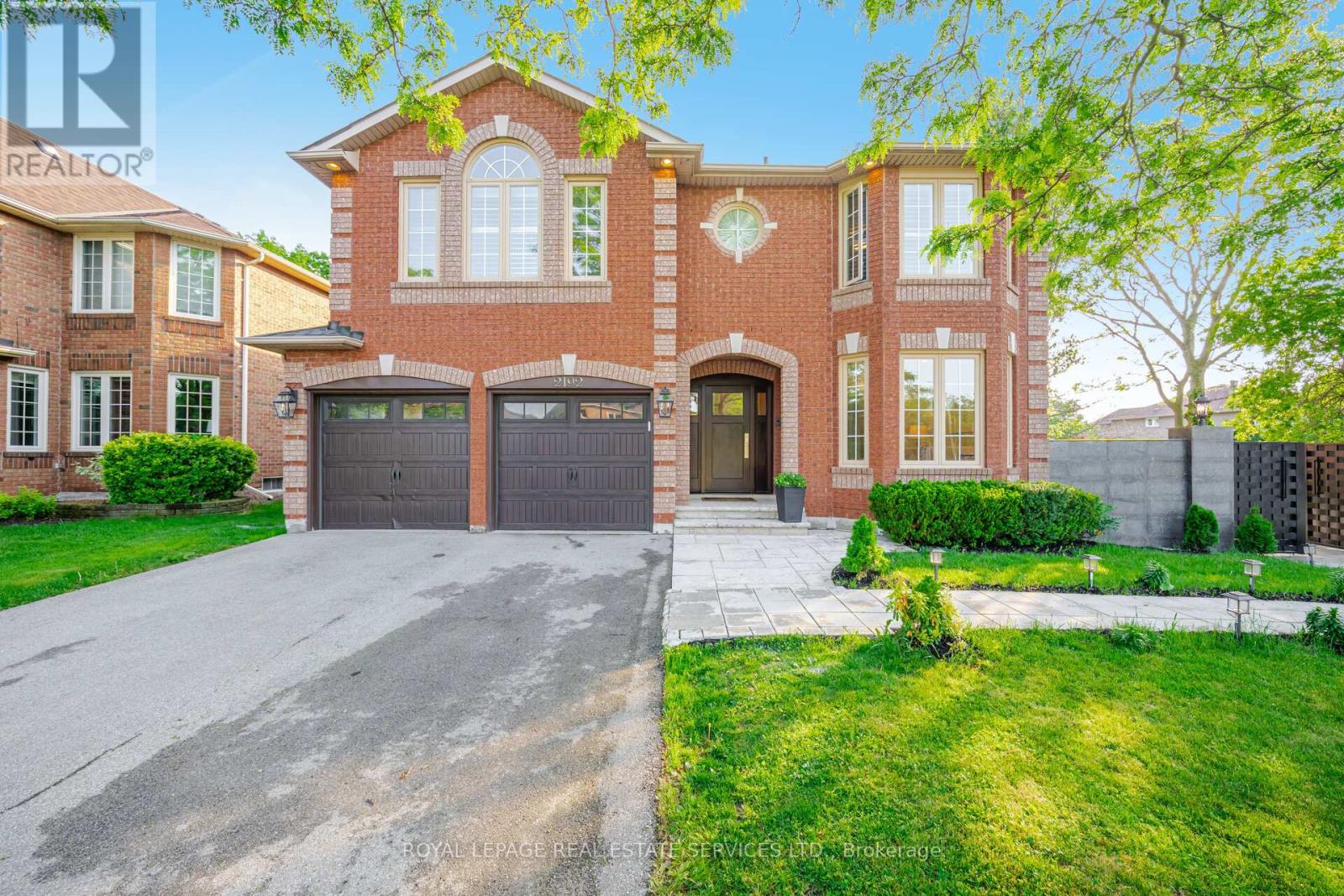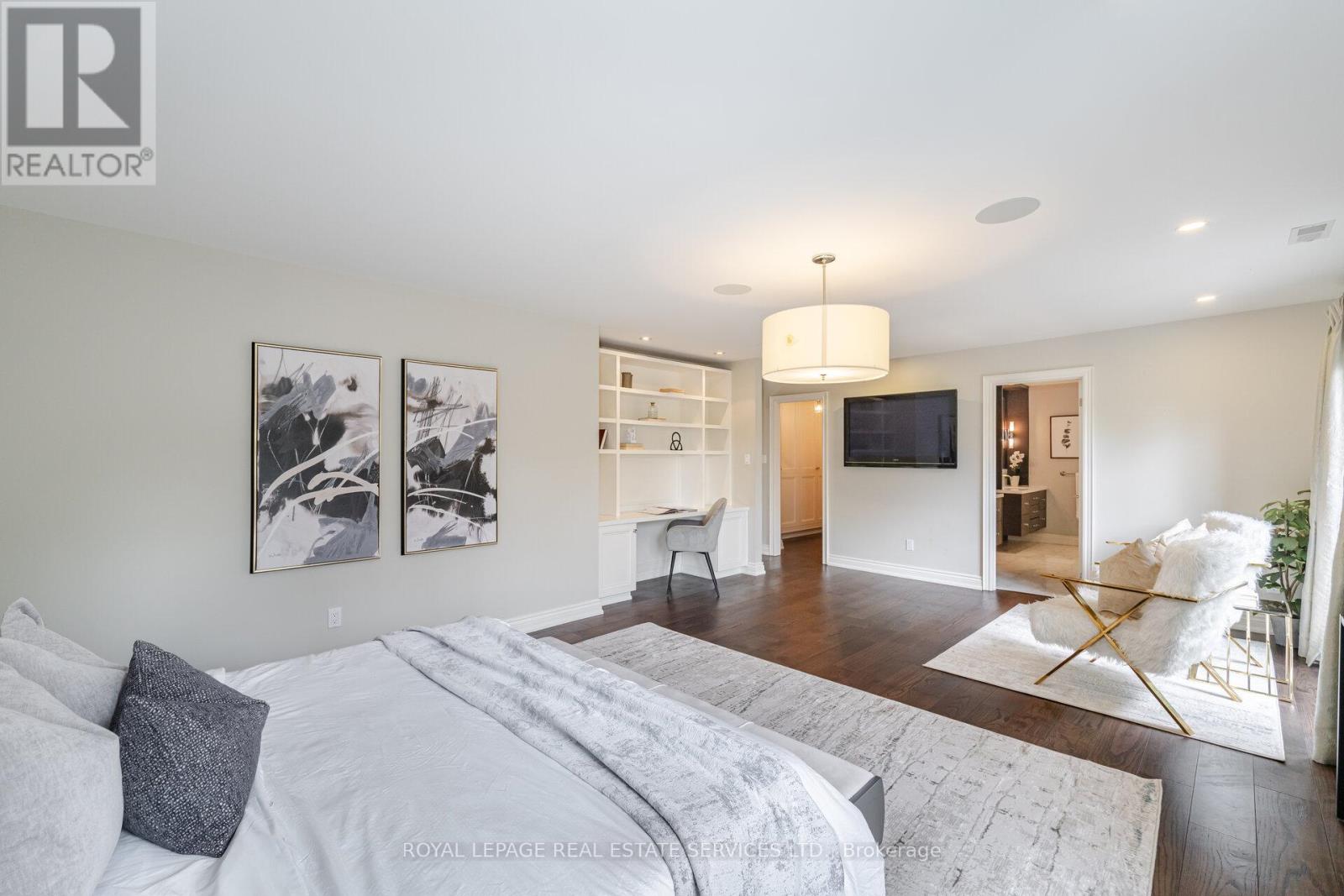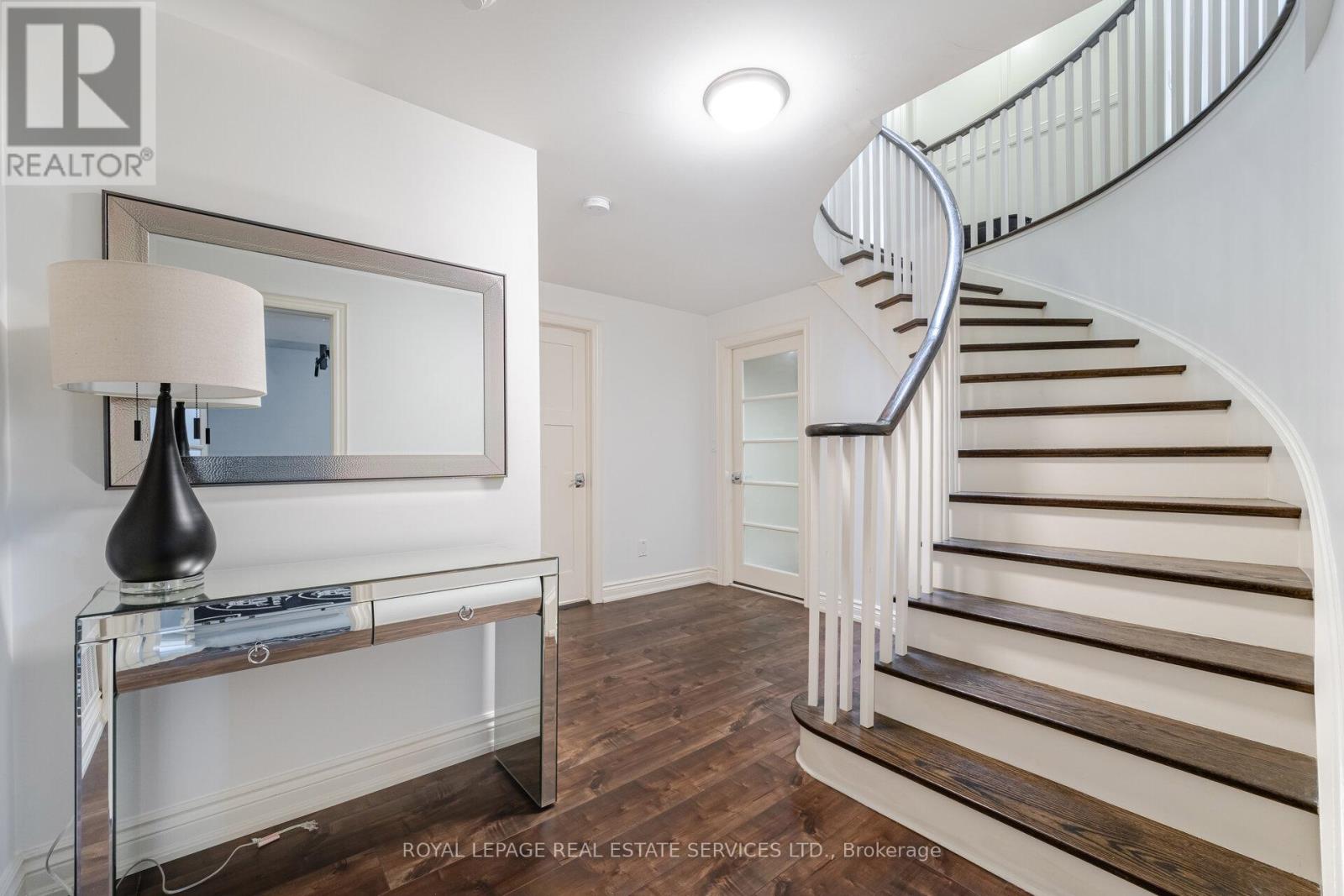6 Bedroom
5 Bathroom
Fireplace
Inground Pool
Central Air Conditioning
Forced Air
$2,889,000
Discover unparalleled luxury in this meticulously designed 4-bedroom, 5 washroom detached home, situated on a gorgeous corner lot in Oakville. Spanning over 4,750 sqft of exquisite living space, this residence offers an array of premium features for the discerning homeowner. The property includes a heated driveway and garage for year-round convenience. Outdoors, the expansive interlock patio is ideal for entertainment, complete with a fireplace, B/I Barbecue, and integrated outdoor/indoor sound system. The highlight is the customized saltwater swimming pool, featuring waterfall, accompanied by a Jacuzzi for ultimate relaxation. Inside, the home is appointed with rich oak flooring throughout and a sophisticated elain control system, fantastic! Oversized kitchen. the bathrooms are a sanctuary with heated floors, steam systems, marble accents and glass enclosures. For entertainment & wellness, enjoy a state-of-the-art cinematic room and a fully equipped indoor gym. **** EXTRAS **** This exceptional property seamlessly blends luxury comfort & modern convenience, making it a standout choice in one of Oakville's most prestigious neighbourhoods. Great school & Sheridan Collage, great parks & trails. Easy access to GO, QEW (id:50787)
Property Details
|
MLS® Number
|
W8377196 |
|
Property Type
|
Single Family |
|
Community Name
|
River Oaks |
|
Parking Space Total
|
6 |
|
Pool Type
|
Inground Pool |
Building
|
Bathroom Total
|
5 |
|
Bedrooms Above Ground
|
4 |
|
Bedrooms Below Ground
|
2 |
|
Bedrooms Total
|
6 |
|
Appliances
|
Hot Tub, Window Coverings |
|
Basement Development
|
Finished |
|
Basement Type
|
N/a (finished) |
|
Construction Style Attachment
|
Detached |
|
Cooling Type
|
Central Air Conditioning |
|
Exterior Finish
|
Brick |
|
Fireplace Present
|
Yes |
|
Heating Fuel
|
Natural Gas |
|
Heating Type
|
Forced Air |
|
Stories Total
|
2 |
|
Type
|
House |
|
Utility Water
|
Municipal Water |
Parking
Land
|
Acreage
|
No |
|
Sewer
|
Sanitary Sewer |
|
Size Irregular
|
75.52 X 110.6 Ft |
|
Size Total Text
|
75.52 X 110.6 Ft |
Rooms
| Level |
Type |
Length |
Width |
Dimensions |
|
Second Level |
Primary Bedroom |
7.13 m |
5.28 m |
7.13 m x 5.28 m |
|
Second Level |
Bedroom 2 |
4.13 m |
3.87 m |
4.13 m x 3.87 m |
|
Second Level |
Bedroom 3 |
3.4 m |
5.16 m |
3.4 m x 5.16 m |
|
Second Level |
Bedroom 4 |
3.63 m |
4 m |
3.63 m x 4 m |
|
Lower Level |
Recreational, Games Room |
7.38 m |
5.33 m |
7.38 m x 5.33 m |
|
Lower Level |
Exercise Room |
3.56 m |
4.69 m |
3.56 m x 4.69 m |
|
Lower Level |
Bedroom 5 |
3.48 m |
3.58 m |
3.48 m x 3.58 m |
|
Main Level |
Living Room |
3.6 m |
5.57 m |
3.6 m x 5.57 m |
|
Main Level |
Dining Room |
3.6 m |
3.28 m |
3.6 m x 3.28 m |
|
Main Level |
Kitchen |
4.33 m |
6.25 m |
4.33 m x 6.25 m |
|
Main Level |
Family Room |
4.33 m |
5.22 m |
4.33 m x 5.22 m |
|
Main Level |
Eating Area |
2.48 m |
4.11 m |
2.48 m x 4.11 m |
https://www.realtor.ca/real-estate/26951238/2192-oakmead-boulevard-oakville-river-oaks










































