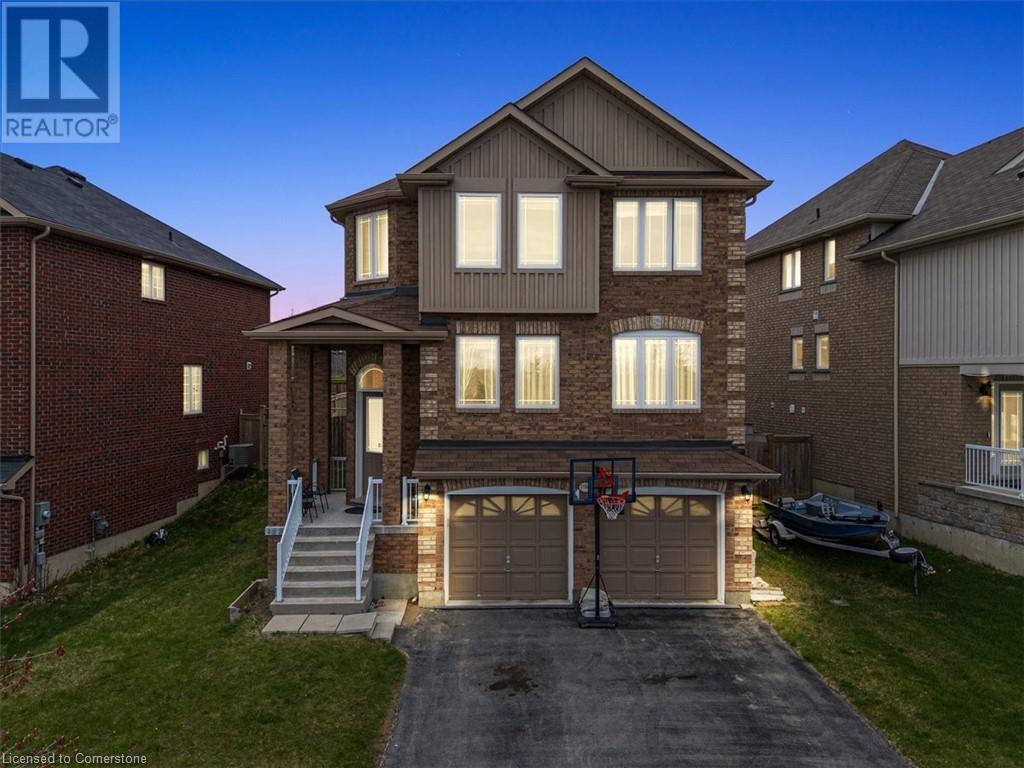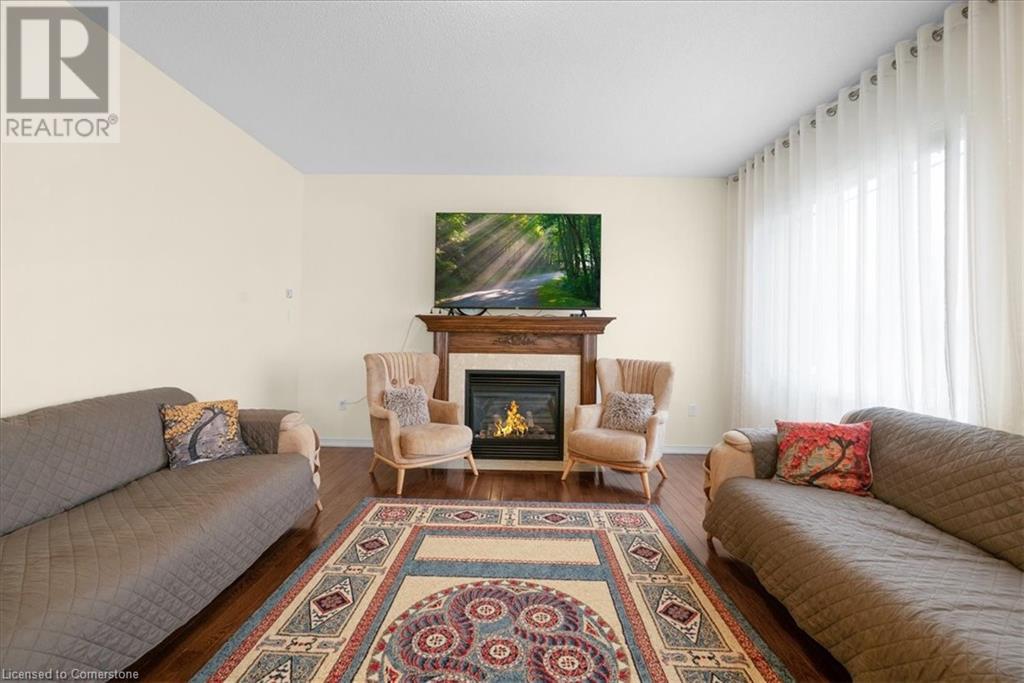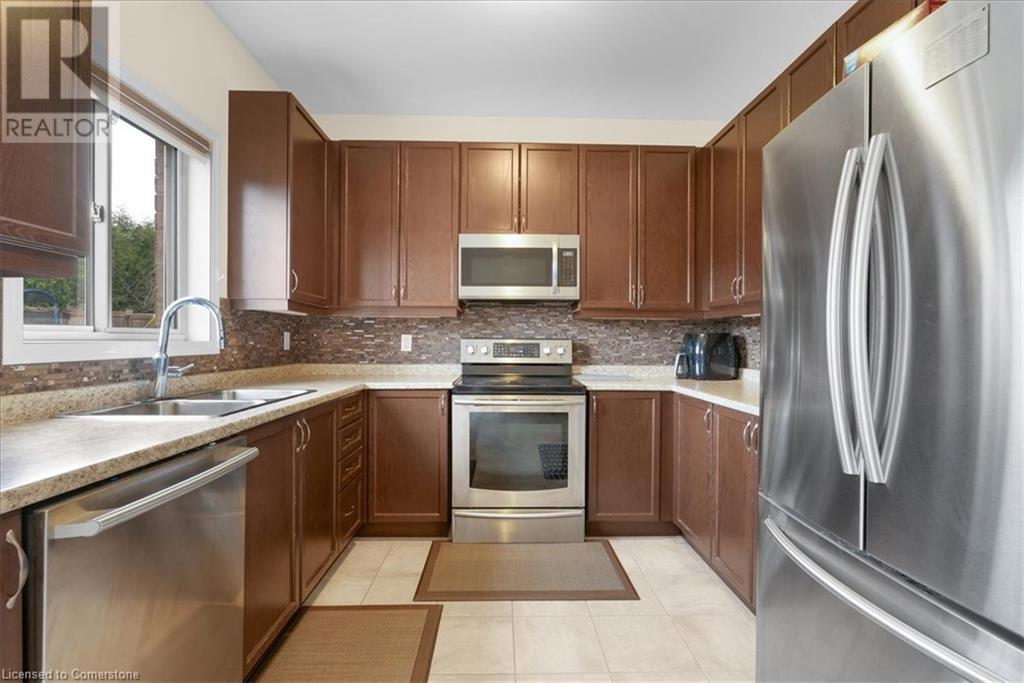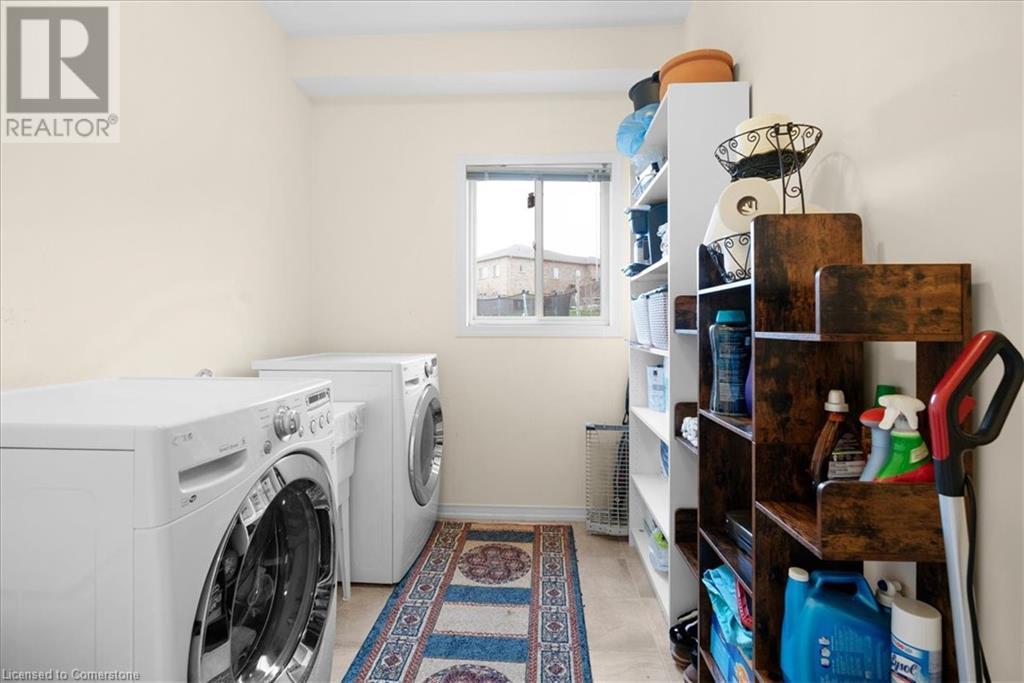5 Bedroom
4 Bathroom
2300 sqft
2 Level
Central Air Conditioning
Forced Air
$749,888
Feast Your Eyes On This Meticulously Kept Home! Set On A Large Lot Nestled In A Popular Location. This Property Boosts Sun-filled Living Space With Large Living & Dining Spaces, 9ft Ceilings & Main Floor Laundry. Eat in Kitchen That Walks Out To Large Deck & Pool Sized Backyard Fit For Entertaining & Gardening, Master Bedroom Boosts 2 Large Walk In Closets & Large 5pc Ensuite. The Basement Is A Space To Do As Your Heart Desires - You Can Use As Gym, Office, Extra Bedrooms, In-law Suite - Basement Has Large Windows & Has A Walk Out From Garage. This Beautiful Neighbourhood Allows For Quick Access To The City By Way Of Access Through Highway 400 - Yet Still Enjoying The Serenity & Peacefulness Of Country Living With 5mins Drive To The Glimmering Lake Simcoe & It's Beaches, Trails & Parks. A Must See! (id:50787)
Property Details
|
MLS® Number
|
40726401 |
|
Property Type
|
Single Family |
|
Amenities Near By
|
Beach, Marina, Park, Public Transit, Schools, Shopping |
|
Community Features
|
Community Centre |
|
Features
|
Country Residential, Automatic Garage Door Opener, In-law Suite |
|
Parking Space Total
|
4 |
Building
|
Bathroom Total
|
4 |
|
Bedrooms Above Ground
|
3 |
|
Bedrooms Below Ground
|
2 |
|
Bedrooms Total
|
5 |
|
Appliances
|
Dishwasher, Dryer, Refrigerator, Washer, Microwave Built-in, Hood Fan, Window Coverings, Garage Door Opener |
|
Architectural Style
|
2 Level |
|
Basement Development
|
Finished |
|
Basement Type
|
Full (finished) |
|
Construction Style Attachment
|
Semi-detached |
|
Cooling Type
|
Central Air Conditioning |
|
Exterior Finish
|
Brick |
|
Half Bath Total
|
1 |
|
Heating Fuel
|
Natural Gas |
|
Heating Type
|
Forced Air |
|
Stories Total
|
2 |
|
Size Interior
|
2300 Sqft |
|
Type
|
House |
|
Utility Water
|
Municipal Water |
Parking
Land
|
Access Type
|
Highway Nearby |
|
Acreage
|
No |
|
Land Amenities
|
Beach, Marina, Park, Public Transit, Schools, Shopping |
|
Sewer
|
Municipal Sewage System |
|
Size Depth
|
113 Ft |
|
Size Frontage
|
53 Ft |
|
Size Total Text
|
Under 1/2 Acre |
|
Zoning Description
|
R1 |
Rooms
| Level |
Type |
Length |
Width |
Dimensions |
|
Second Level |
5pc Bathroom |
|
|
Measurements not available |
|
Second Level |
4pc Bathroom |
|
|
Measurements not available |
|
Second Level |
Bedroom |
|
|
12'1'' x 11'3'' |
|
Second Level |
Bedroom |
|
|
13'4'' x 10'3'' |
|
Second Level |
Primary Bedroom |
|
|
19'7'' x 15'9'' |
|
Second Level |
Eat In Kitchen |
|
|
8'1'' x 10'5'' |
|
Basement |
3pc Bathroom |
|
|
Measurements not available |
|
Basement |
Utility Room |
|
|
9'1'' x 9'7'' |
|
Basement |
Bedroom |
|
|
13'3'' x 10'0'' |
|
Basement |
Bedroom |
|
|
12'4'' x 10'0'' |
|
Main Level |
2pc Bathroom |
|
|
Measurements not available |
|
Main Level |
Laundry Room |
|
|
7'2'' x 10'1'' |
|
Main Level |
Kitchen |
|
|
9'6'' x 10'1'' |
|
Main Level |
Dining Room |
|
|
13'4'' x 13'9'' |
|
Main Level |
Living Room |
|
|
19'7'' x 13'1'' |
|
Main Level |
Foyer |
|
|
6'0'' x 14'9'' |
https://www.realtor.ca/real-estate/28280935/2190-webster-boulevard-innisfil







































