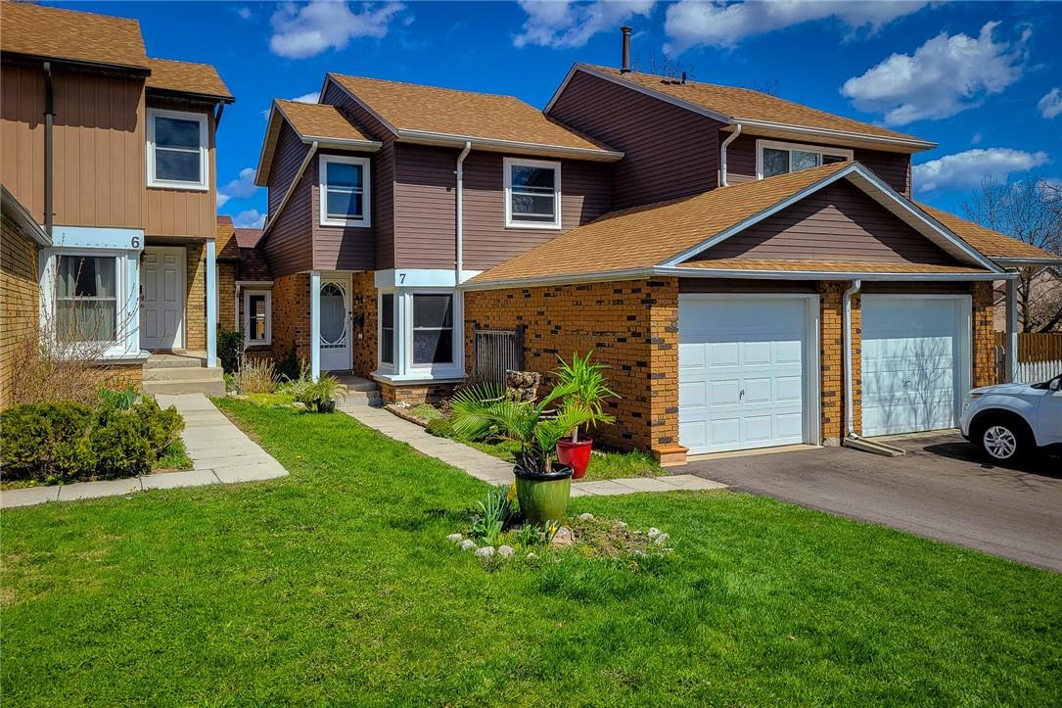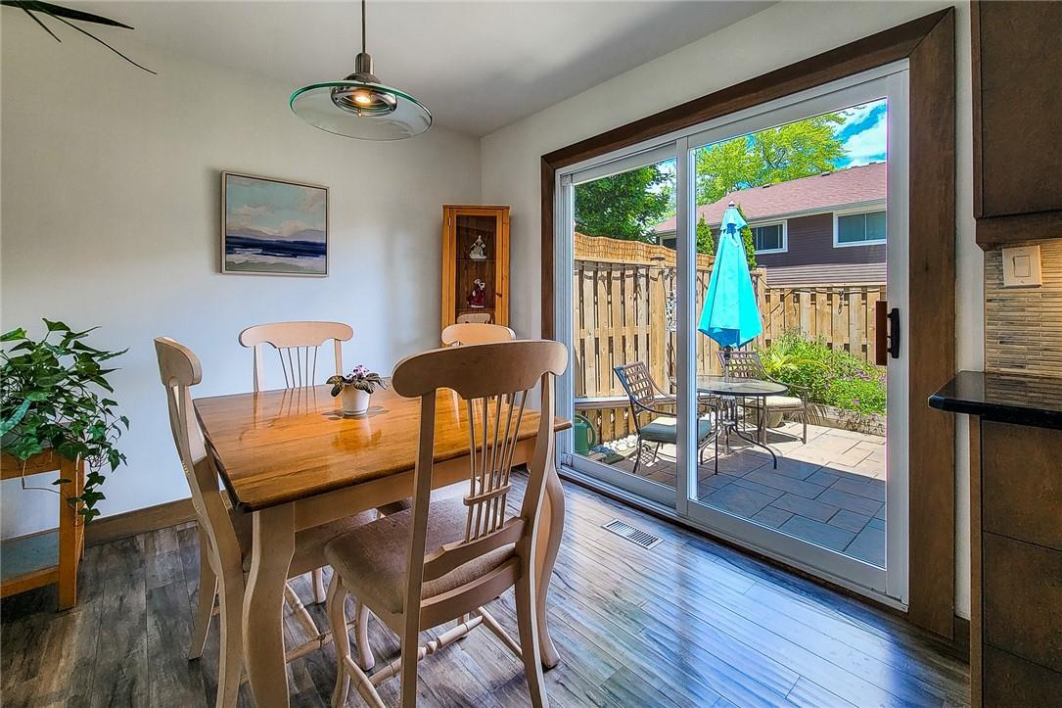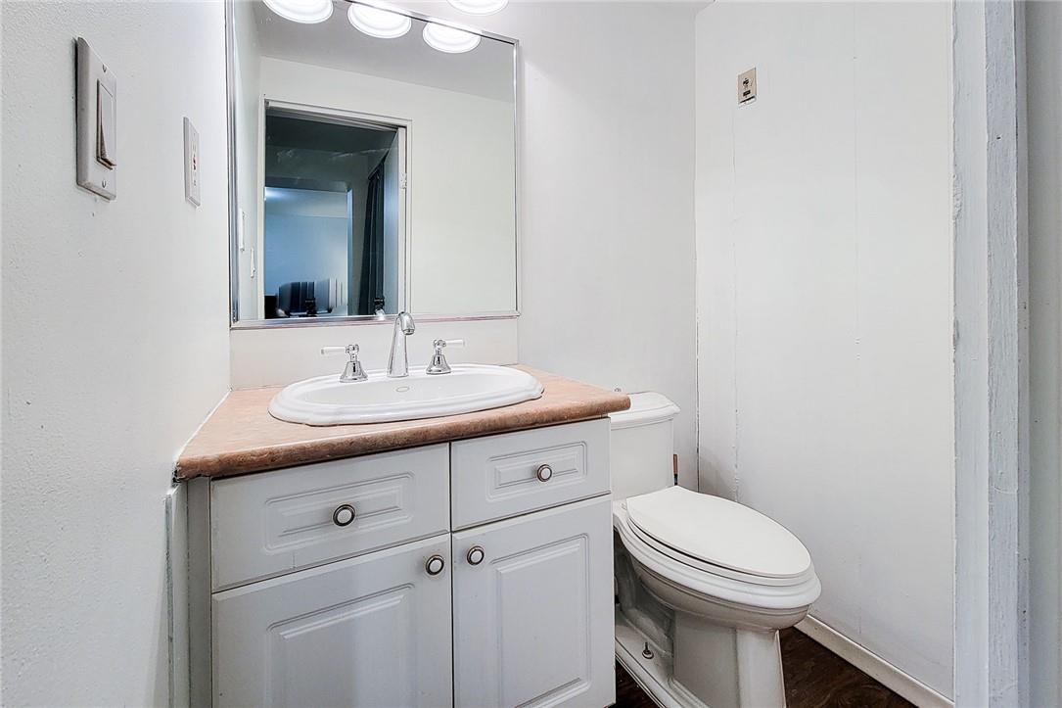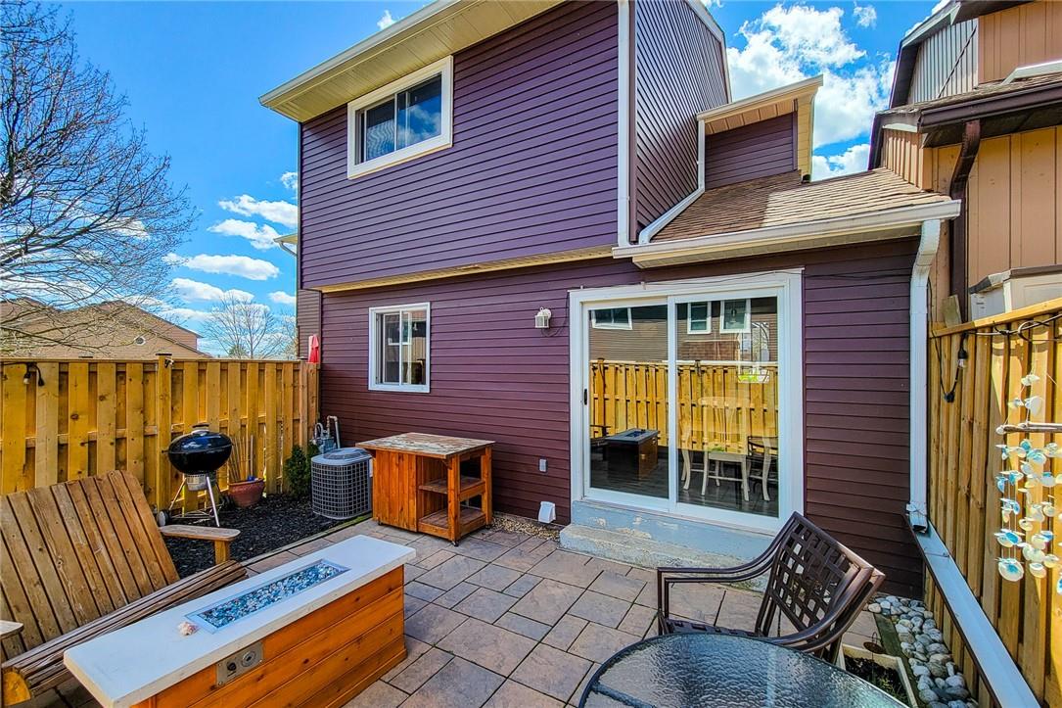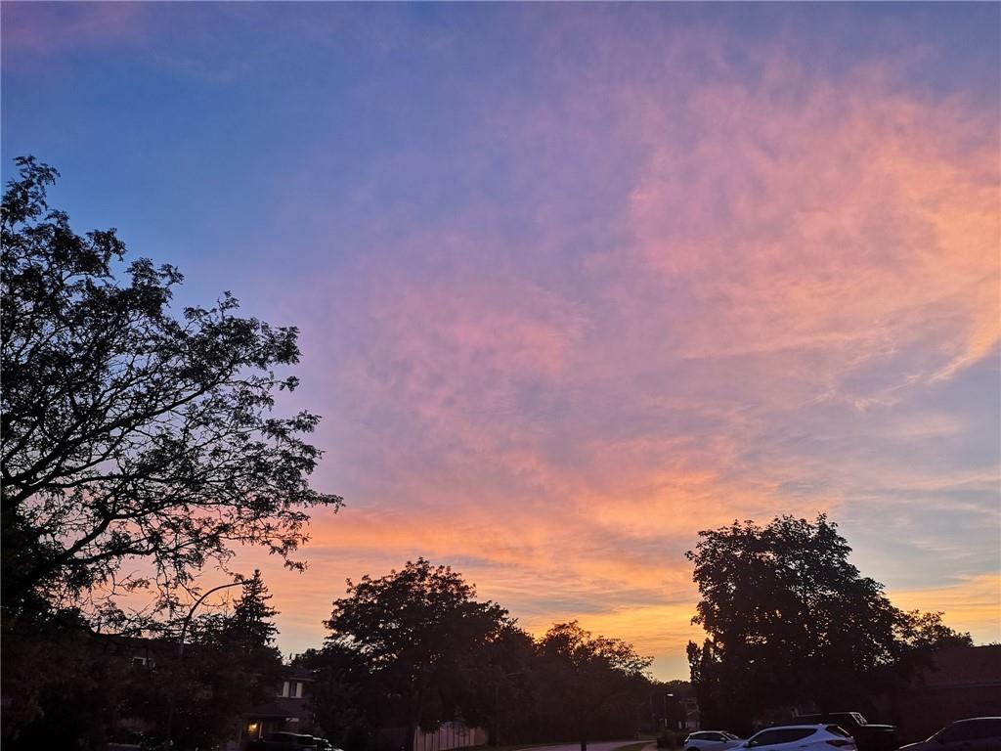3 Bedroom
2 Bathroom
1186 sqft
2 Level
Central Air Conditioning
Forced Air
$754,000Maintenance,
$509 Monthly
Welcome to the desirable Tyandaga neighbourhood, a highly sought after quiet and safe community. This is not your typical townhouse as it is street facing and has a large usable front yard with seating to enjoy the beautiful sunsets. Ample parking with two spots on the driveway and one in the Garage . There are only 2 partial walls that are attached to neighbouring units it has the feel and quietness of a single home. Freshly painted top to bottom ready for you to put your finishing touches and colours. Recently upgraded eat-in custom kitchen with soft-close maple cabinets and drawers along with gorgeous granite countertops. Sliding glass doors leading to the fenced in yard with a lovely patio and plenty of room for seating and garden space to create the perfect backyard oasis. The upper level has 3 newly renovated bright spacious bedrooms all with very large closets. The 4-piece bathroom has newer tub/tiles/toilet/vanity and vinyl flooring. You will notice perennial gardens in both front and back yards. Downstairs is partially finished with a family room, game room, powder room, laundry room and more storage. Condo Corp has taken care of new windows (2023), backyard fence (2023), garage door and driveway (2024) and roof (5 years). This townhouse is walking distance to schools, parks, shopping and the Bruce Trail. Great location and easy access to all highways. RSA (id:50787)
Property Details
|
MLS® Number
|
H4197217 |
|
Property Type
|
Single Family |
|
Amenities Near By
|
Public Transit, Recreation, Schools |
|
Community Features
|
Quiet Area, Community Centre |
|
Equipment Type
|
Water Heater |
|
Features
|
Park Setting, Treed, Wooded Area, Ravine, Park/reserve |
|
Parking Space Total
|
3 |
|
Rental Equipment Type
|
Water Heater |
Building
|
Bathroom Total
|
2 |
|
Bedrooms Above Ground
|
3 |
|
Bedrooms Total
|
3 |
|
Appliances
|
Dishwasher, Dryer, Refrigerator, Stove, Washer, Window Coverings |
|
Architectural Style
|
2 Level |
|
Basement Development
|
Partially Finished |
|
Basement Type
|
Full (partially Finished) |
|
Construction Style Attachment
|
Attached |
|
Cooling Type
|
Central Air Conditioning |
|
Exterior Finish
|
Brick, Vinyl Siding |
|
Foundation Type
|
Block |
|
Half Bath Total
|
1 |
|
Heating Fuel
|
Natural Gas |
|
Heating Type
|
Forced Air |
|
Stories Total
|
2 |
|
Size Exterior
|
1186 Sqft |
|
Size Interior
|
1186 Sqft |
|
Type
|
Row / Townhouse |
|
Utility Water
|
Municipal Water |
Parking
Land
|
Acreage
|
No |
|
Land Amenities
|
Public Transit, Recreation, Schools |
|
Sewer
|
Municipal Sewage System |
|
Size Irregular
|
0 X 0 |
|
Size Total Text
|
0 X 0 |
Rooms
| Level |
Type |
Length |
Width |
Dimensions |
|
Second Level |
Bedroom |
|
|
9' 6'' x 10' 10'' |
|
Second Level |
Bedroom |
|
|
8' 8'' x 11' 9'' |
|
Second Level |
4pc Bathroom |
|
|
Measurements not available |
|
Second Level |
Primary Bedroom |
|
|
12' 9'' x 10' 4'' |
|
Sub-basement |
Laundry Room |
|
|
20' 10'' x 8' 0'' |
|
Sub-basement |
2pc Bathroom |
|
|
Measurements not available |
|
Sub-basement |
Utility Room |
|
|
6' 1'' x 5' 8'' |
|
Sub-basement |
Recreation Room |
|
|
14' 4'' x 9' 11'' |
|
Sub-basement |
Other |
|
|
13' 6'' x 8' 11'' |
|
Ground Level |
Kitchen |
|
|
12' 10'' x 9' 3'' |
|
Ground Level |
Dining Room |
|
|
8' 9'' x 9' 3'' |
|
Ground Level |
Foyer |
|
|
' 0'' x ' 0'' |
|
Ground Level |
Living Room |
|
|
19' 11'' x 14' 2'' |
https://www.realtor.ca/real-estate/27050509/2185-fairchild-boulevard-unit-7-burlington

