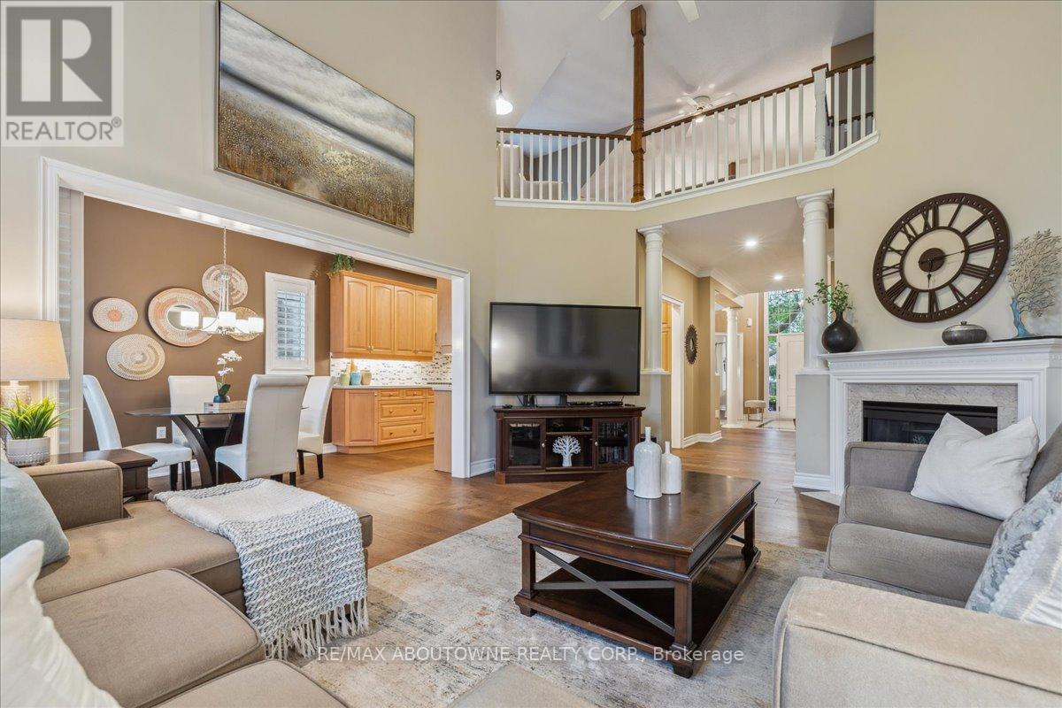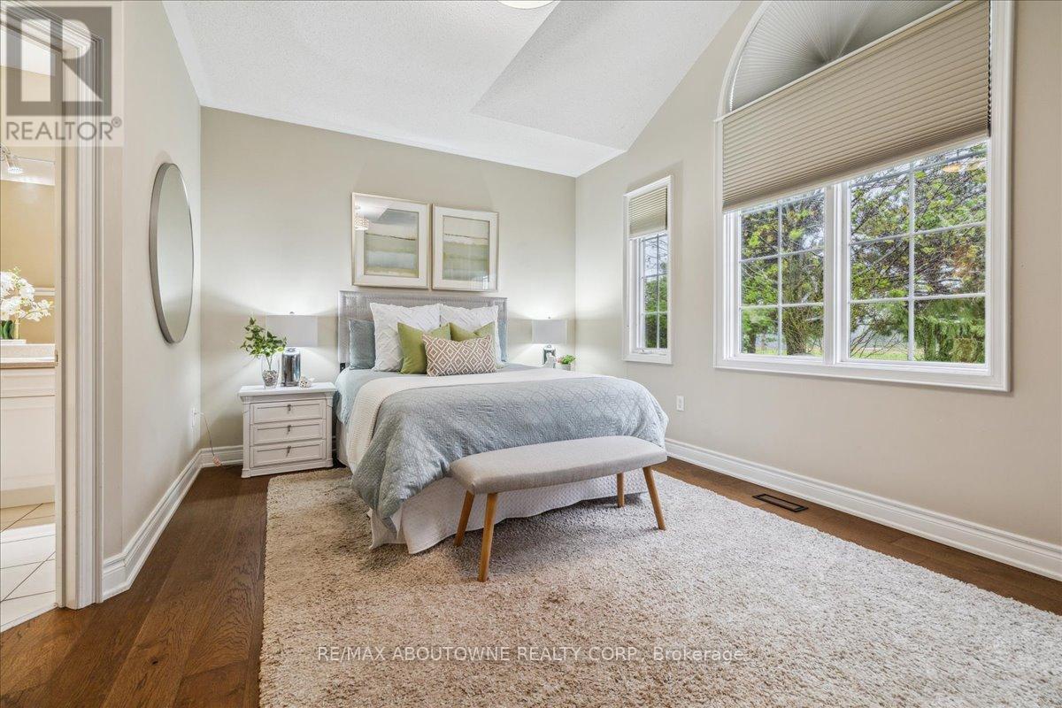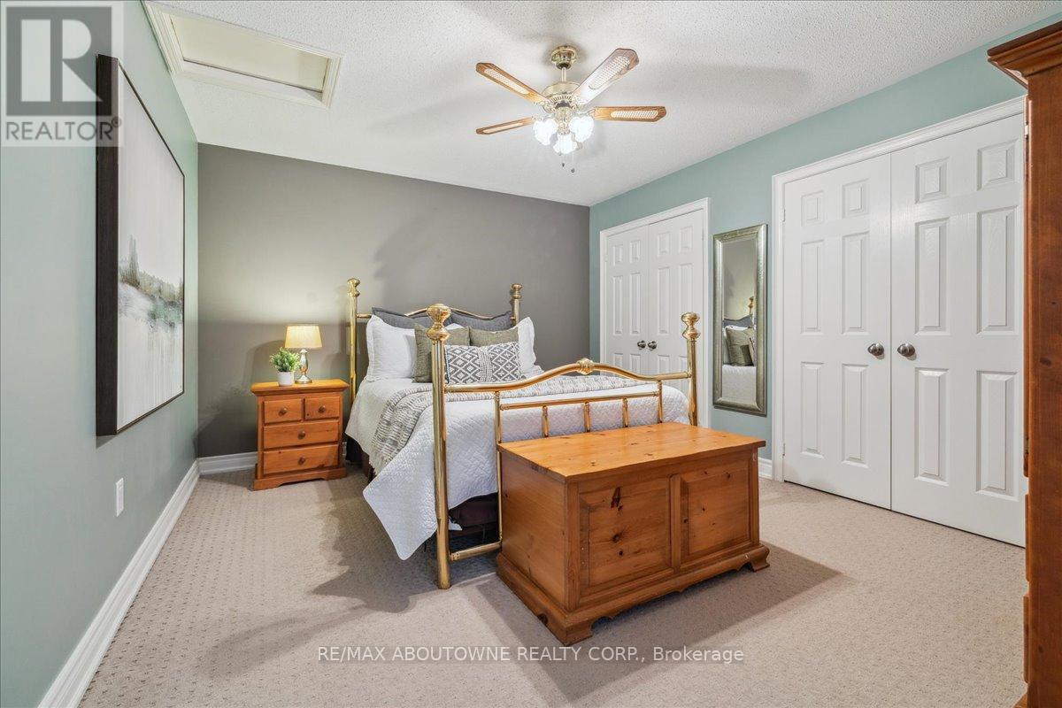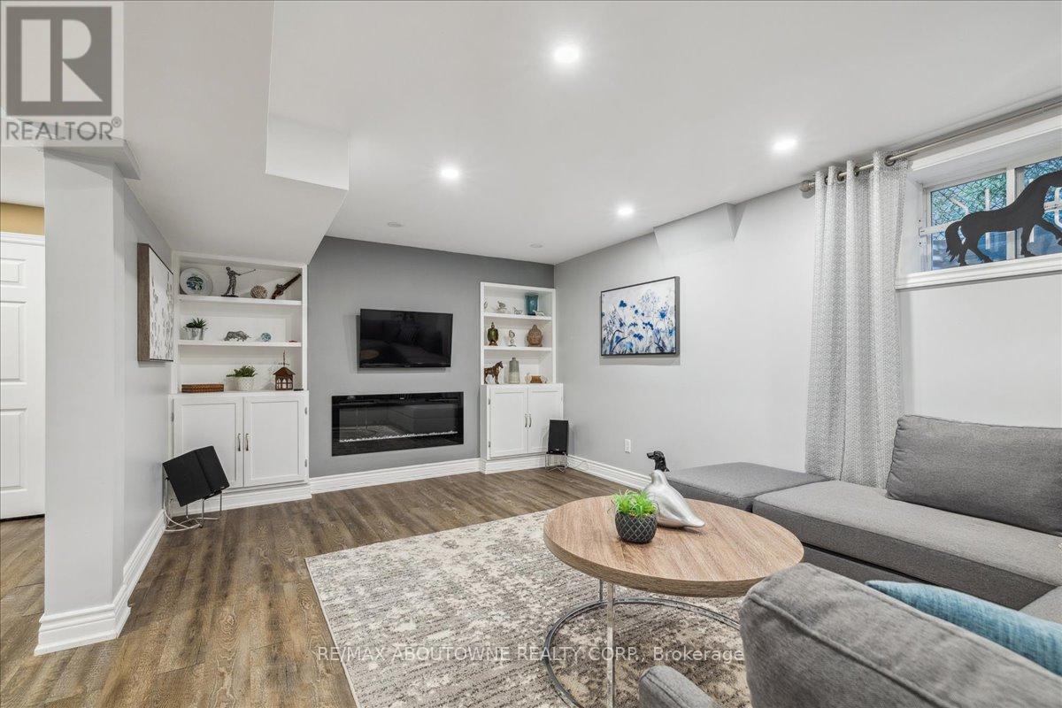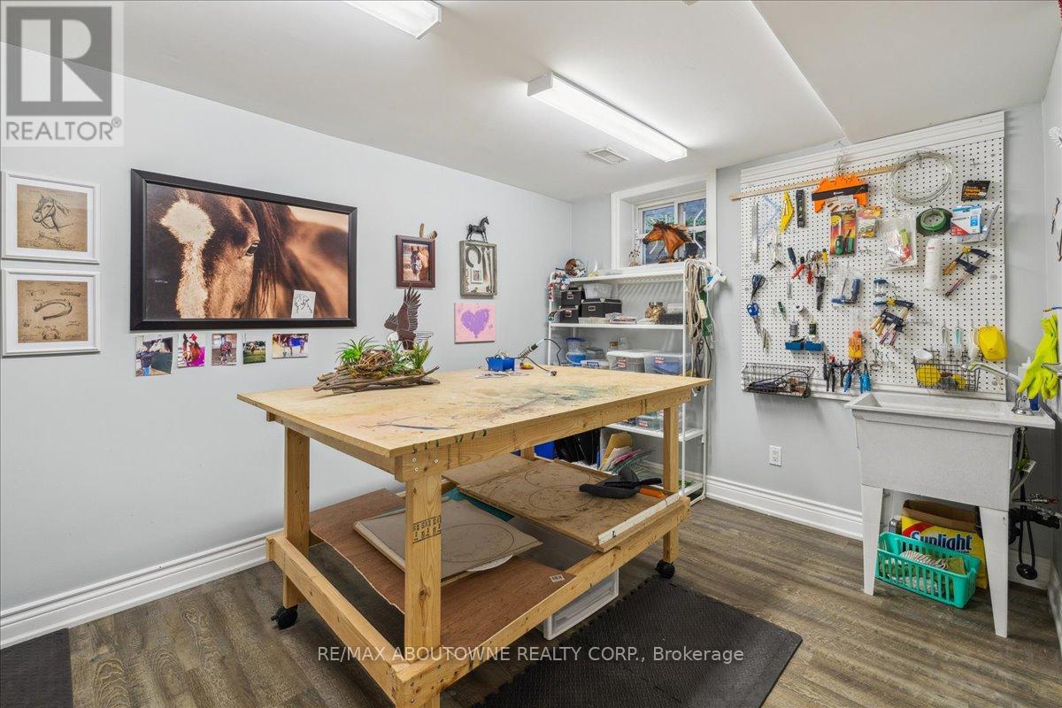4 Bedroom
4 Bathroom
2000 - 2500 sqft
Fireplace
Central Air Conditioning
Forced Air
$1,849,000
Welcome to 2145 sqft of thoughtfully designed living space in Burlingtons coveted Millcroft community. This rare 4-bedroom, 3+1 bathroom bungaloft offers the perfect blend of functionality, elegance, and low-maintenance living - ideal for downsizers, families, or anyone seeking the convenience of a bungalow with the bonus of extra space.The main level boasts soaring vaulted ceilings in the open concept living room, flooding the space with natural light and creating an airy, expansive feel. The bright eat-in kitchen opens onto a private backyard oasis with no rear neighboursjust beautiful Millcroft Park.Three generously sized bedrooms are located on the main floor, including a spacious primary suite with a walk-in closet and ensuite bath. Upstairs, a versatile loft space overlooks the living room and features a fourth bedroom and full bathroomideal for guests, older children, or a home office.The finished basement, completed in 2022, offers incredible additional living space with a custom bar, cozy recreation area, powder room, and a bonus craft room or potential home gym.Additional features include a double car garage with interior access, ample storage throughout, and charming curb appeal in one of Burlingtons most desirable neighbourhoods, close to top-rated schools, parks, golf, and amenities! Dont miss this rare opportunity to own a true bungaloft backing onto green-space in Millcroft! (id:50787)
Open House
This property has open houses!
Starts at:
2:00 pm
Ends at:
4:00 pm
Property Details
|
MLS® Number
|
W12166178 |
|
Property Type
|
Single Family |
|
Community Name
|
Rose |
|
Equipment Type
|
Water Heater |
|
Parking Space Total
|
6 |
|
Rental Equipment Type
|
Water Heater |
Building
|
Bathroom Total
|
4 |
|
Bedrooms Above Ground
|
4 |
|
Bedrooms Total
|
4 |
|
Age
|
16 To 30 Years |
|
Appliances
|
Dishwasher, Dryer, Stove, Washer, Window Coverings, Refrigerator |
|
Basement Development
|
Partially Finished |
|
Basement Type
|
Full (partially Finished) |
|
Construction Style Attachment
|
Detached |
|
Cooling Type
|
Central Air Conditioning |
|
Exterior Finish
|
Brick |
|
Fireplace Present
|
Yes |
|
Foundation Type
|
Poured Concrete |
|
Half Bath Total
|
1 |
|
Heating Fuel
|
Natural Gas |
|
Heating Type
|
Forced Air |
|
Stories Total
|
2 |
|
Size Interior
|
2000 - 2500 Sqft |
|
Type
|
House |
|
Utility Water
|
Municipal Water |
Parking
Land
|
Acreage
|
No |
|
Sewer
|
Sanitary Sewer |
|
Size Depth
|
105 Ft ,6 In |
|
Size Frontage
|
50 Ft |
|
Size Irregular
|
50 X 105.5 Ft |
|
Size Total Text
|
50 X 105.5 Ft |
Rooms
| Level |
Type |
Length |
Width |
Dimensions |
|
Basement |
Games Room |
4.48 m |
2.8 m |
4.48 m x 2.8 m |
|
Basement |
Recreational, Games Room |
9.51 m |
7.41 m |
9.51 m x 7.41 m |
|
Main Level |
Bedroom |
3.38 m |
3.6 m |
3.38 m x 3.6 m |
|
Main Level |
Laundry Room |
3.02 m |
1.89 m |
3.02 m x 1.89 m |
|
Main Level |
Dining Room |
3.99 m |
3.78 m |
3.99 m x 3.78 m |
|
Main Level |
Kitchen |
3.72 m |
6.43 m |
3.72 m x 6.43 m |
|
Main Level |
Living Room |
4 m |
5.97 m |
4 m x 5.97 m |
|
Main Level |
Bedroom |
3.57 m |
3.41 m |
3.57 m x 3.41 m |
|
Main Level |
Primary Bedroom |
5.15 m |
5.09 m |
5.15 m x 5.09 m |
|
Upper Level |
Bedroom |
5.94 m |
3.6 m |
5.94 m x 3.6 m |
|
Upper Level |
Loft |
7.1 m |
5.03 m |
7.1 m x 5.03 m |
https://www.realtor.ca/real-estate/28351403/2183-turnberry-drive-burlington-rose-rose












