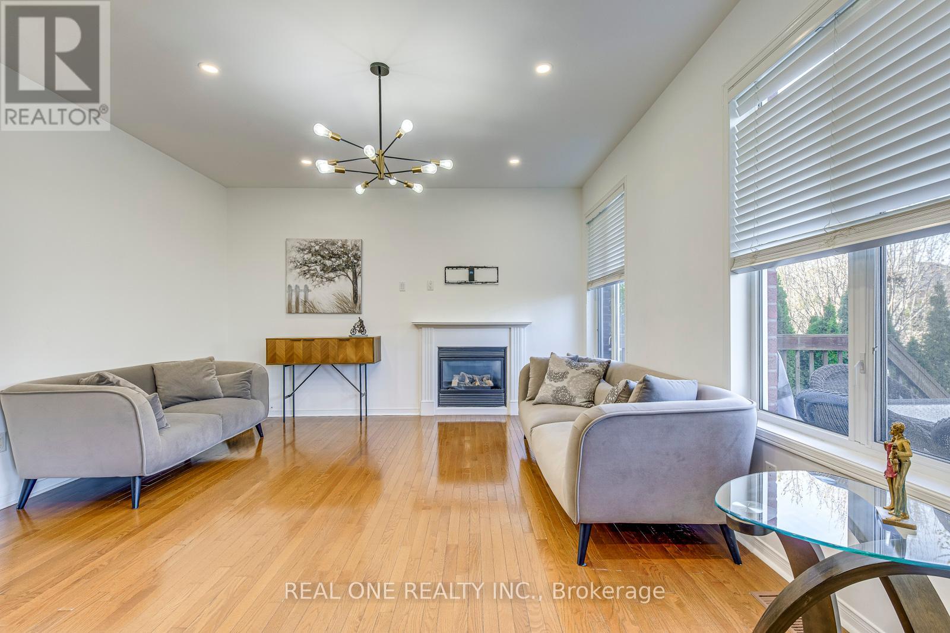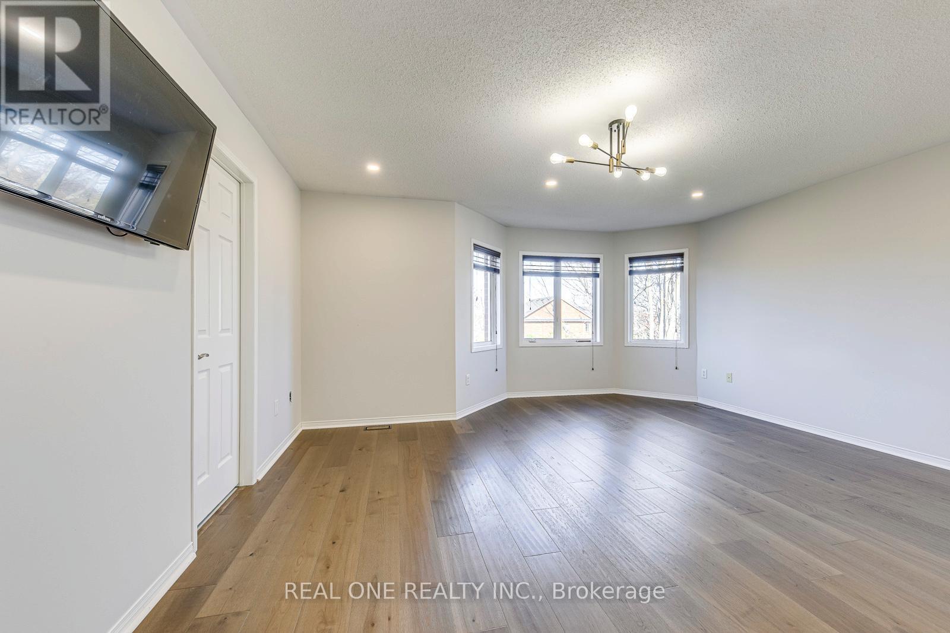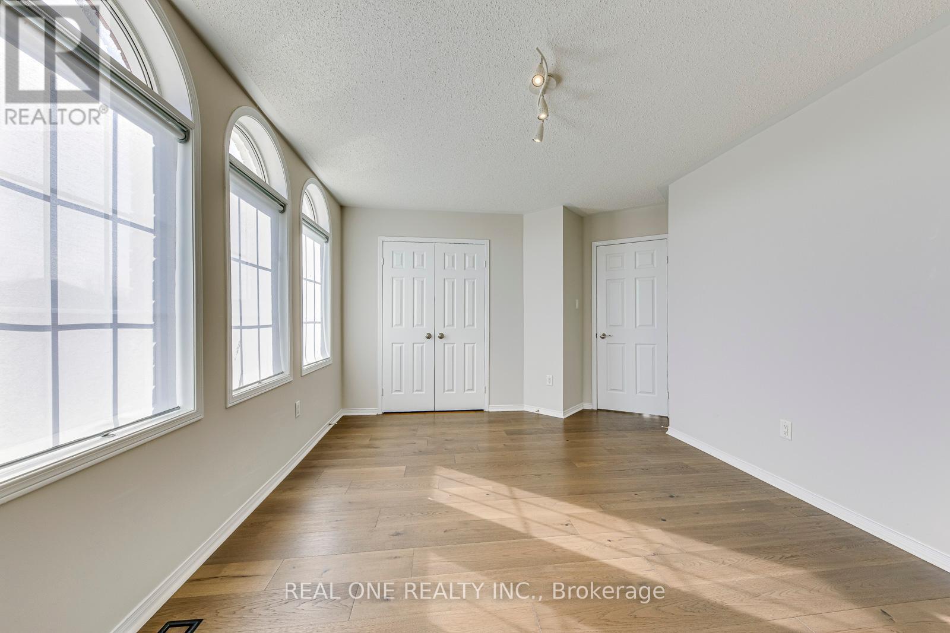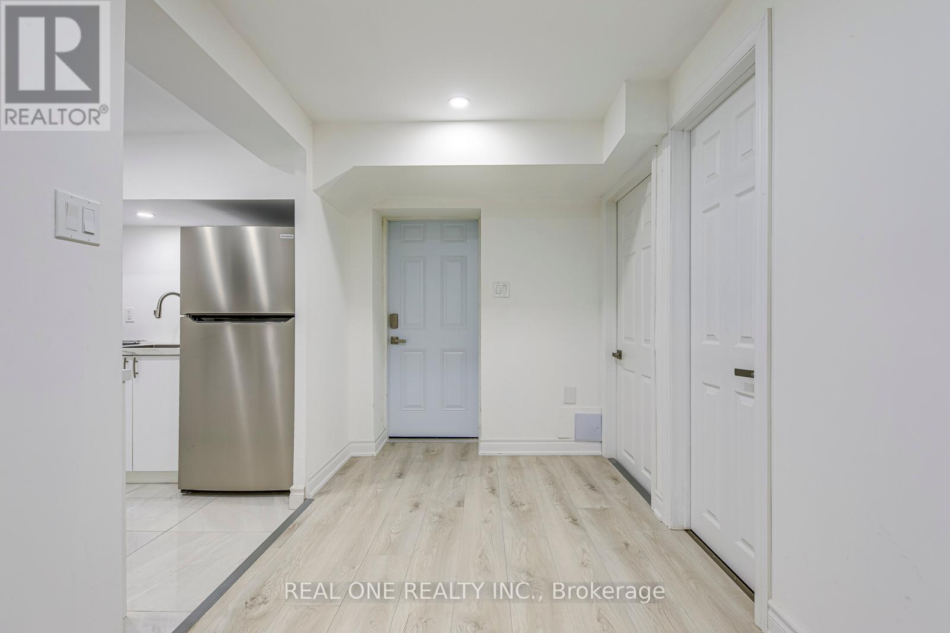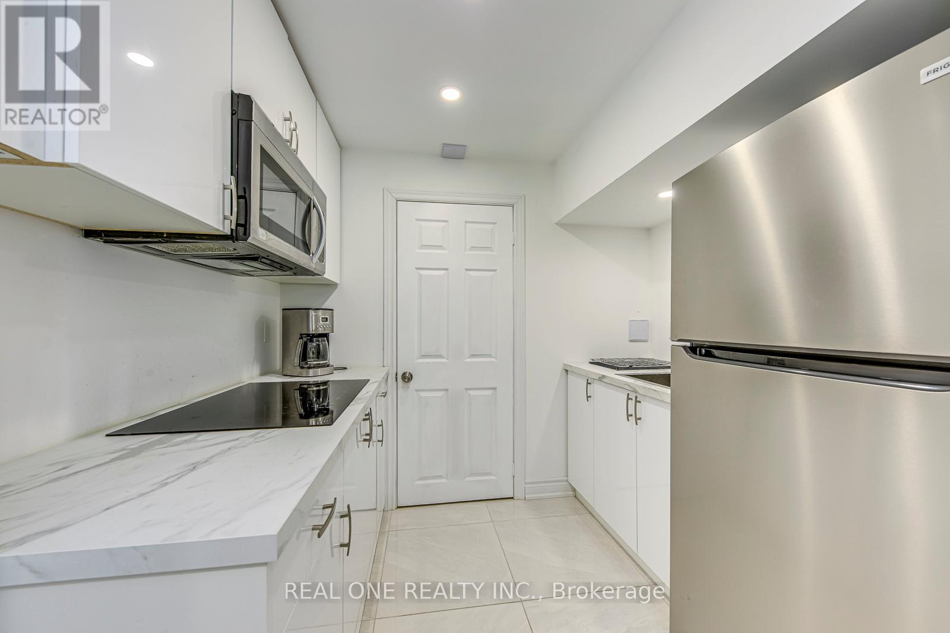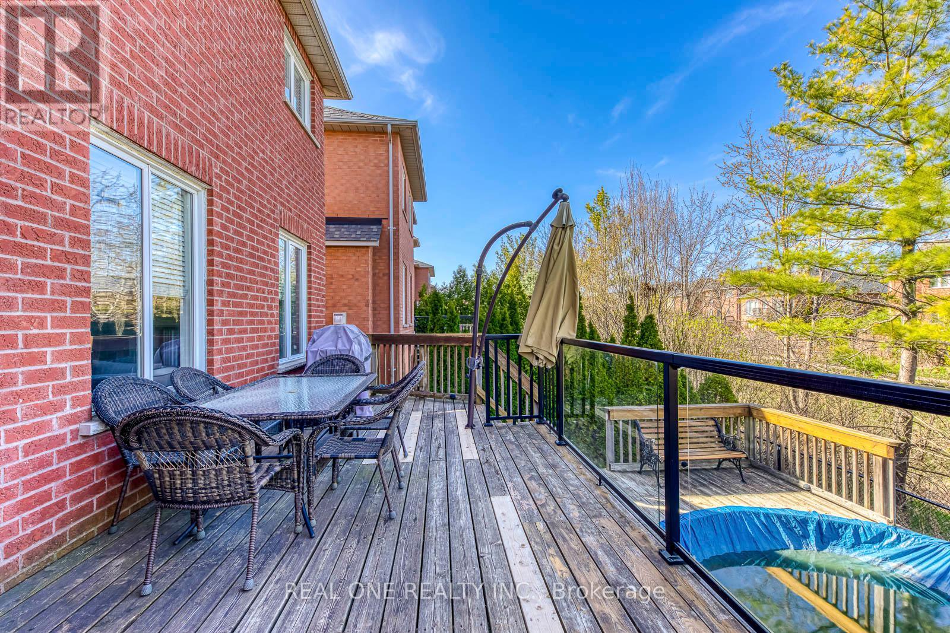5 Bedroom
4 Bathroom
2500 - 3000 sqft
Fireplace
Above Ground Pool
Central Air Conditioning
Forced Air
$5,500 Monthly
Bright & Beautiful 4+1 Bedroom & 4 Bath Home in Popular West Oak Trails Community, Nestled on a Private Ravine Lot with McCraney Creek Running Behind the Property. Spacious Main Level Layout with 9' Ceilings with Pot Lights Thruout! Elegant Formal Dining Room & Living Room with W/O to Covered Front Balcony - Perfect for Your Morning Coffee or Breathtaking Sunsets! Oversized, Updated Kitchen Boasts Large Island, Granite Countertops, Modern Tile Backsplash, Premium Stainless Steel Appliances & Bright Breakfast Area with W/O to Deck. Open Concept Family Room with Gas F/P. Modern 2pc Powder Room & Convenient Main Level Laundry Room (with New LG Washer & Dryer) Complete the Main Level. 4 Generous Bedrooms with New Engineered Hdwd Flooring on 2nd Level. Spacious Primary Suite Boasts W/I Closet with Custom Organizers & Luxurious 5pc Ensuite with Double Vanity, Large Soaker Tub & Separate Shower. Large 5pc Main Bath with Double Vanity. Loads More Space in the Fully Renovated Basement Featuring Separate Entrance & Complete in-Law Suite - with Full Kitchen, Separate Laundry Facilities, 5th Bedroom, Spacious Rec Room & Full 3pc Bath (Storage Room in Bsmt is Excluded)! 2 Car Garage with 240V EV Charger Plus Extra-Long Driveway with Parking for up to 4 Cars! Fully-Fenced Backyard with Large Deck & Ample Privacy (A/G Pool Will Be Removed). Fabulous Location in Popular West Oak Trails Community Just Minutes from Many Parks & Trails, Hospital, Soccer Club, Glen Abbey Community Centre, Schools, Shopping & Many More Amenities! (id:50787)
Property Details
|
MLS® Number
|
W12110099 |
|
Property Type
|
Single Family |
|
Community Name
|
1022 - WT West Oak Trails |
|
Parking Space Total
|
6 |
|
Pool Type
|
Above Ground Pool |
Building
|
Bathroom Total
|
4 |
|
Bedrooms Above Ground
|
4 |
|
Bedrooms Below Ground
|
1 |
|
Bedrooms Total
|
5 |
|
Appliances
|
Dishwasher, Dryer, Hood Fan, Microwave, Stove, Washer, Window Coverings, Wine Fridge, Refrigerator |
|
Basement Development
|
Finished |
|
Basement Features
|
Separate Entrance |
|
Basement Type
|
N/a (finished) |
|
Construction Style Attachment
|
Detached |
|
Cooling Type
|
Central Air Conditioning |
|
Exterior Finish
|
Brick |
|
Fireplace Present
|
Yes |
|
Flooring Type
|
Laminate, Ceramic, Hardwood |
|
Foundation Type
|
Unknown |
|
Half Bath Total
|
1 |
|
Heating Fuel
|
Natural Gas |
|
Heating Type
|
Forced Air |
|
Stories Total
|
2 |
|
Size Interior
|
2500 - 3000 Sqft |
|
Type
|
House |
|
Utility Water
|
Municipal Water |
Parking
Land
|
Acreage
|
No |
|
Sewer
|
Sanitary Sewer |
|
Size Depth
|
111 Ft ,7 In |
|
Size Frontage
|
40 Ft |
|
Size Irregular
|
40 X 111.6 Ft |
|
Size Total Text
|
40 X 111.6 Ft |
Rooms
| Level |
Type |
Length |
Width |
Dimensions |
|
Second Level |
Primary Bedroom |
5.69 m |
4.98 m |
5.69 m x 4.98 m |
|
Second Level |
Bedroom 2 |
3.78 m |
4.53 m |
3.78 m x 4.53 m |
|
Second Level |
Bedroom 3 |
3.33 m |
3.19 m |
3.33 m x 3.19 m |
|
Second Level |
Bedroom 4 |
3.5 m |
3.49 m |
3.5 m x 3.49 m |
|
Basement |
Recreational, Games Room |
3.29 m |
5.17 m |
3.29 m x 5.17 m |
|
Basement |
Kitchen |
2.47 m |
2.08 m |
2.47 m x 2.08 m |
|
Basement |
Bedroom 5 |
4.31 m |
3.49 m |
4.31 m x 3.49 m |
|
Main Level |
Kitchen |
3.49 m |
3.86 m |
3.49 m x 3.86 m |
|
Main Level |
Eating Area |
3.5 m |
2.45 m |
3.5 m x 2.45 m |
|
Main Level |
Family Room |
|
|
Measurements not available |
|
Main Level |
Dining Room |
3.49 m |
3.32 m |
3.49 m x 3.32 m |
|
Main Level |
Living Room |
3.86 m |
3.32 m |
3.86 m x 3.32 m |
https://www.realtor.ca/real-estate/28228996/2183-pheasant-lane-oakville-wt-west-oak-trails-1022-wt-west-oak-trails














