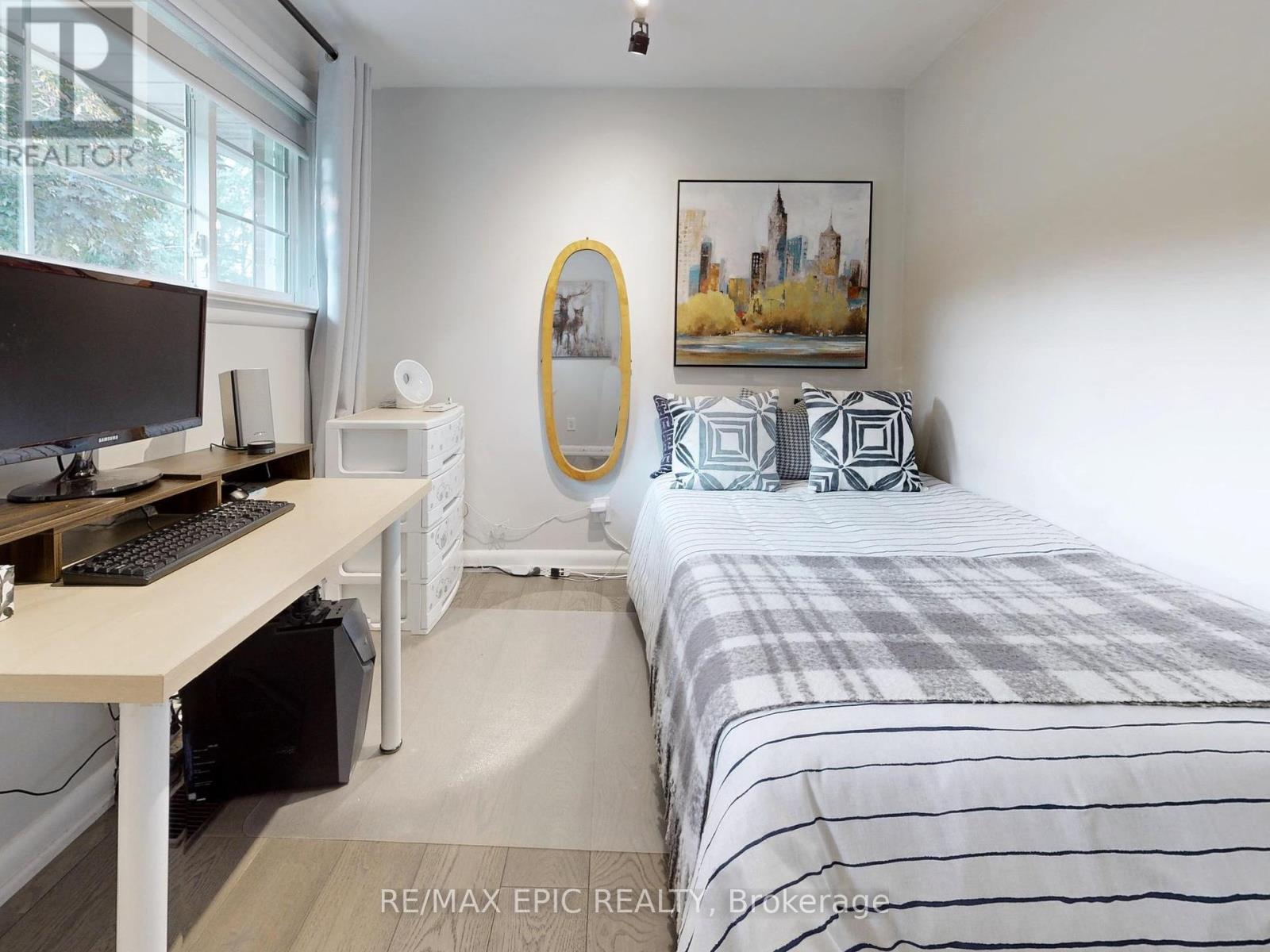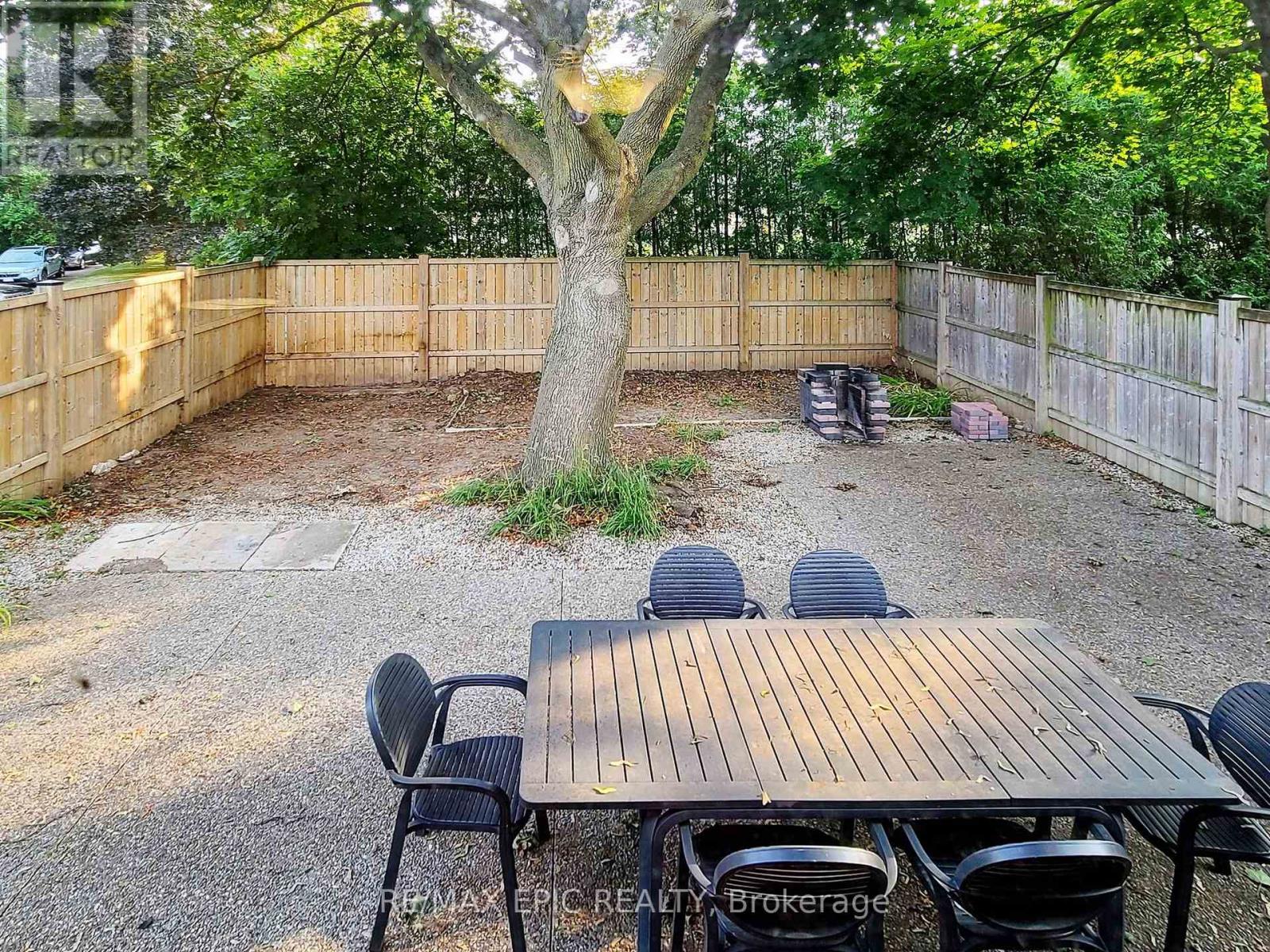2180 Mount Royal Avenue Burlington (Mountainside), Ontario L7P 1R9
$1,098,000
This Home Provides You With All The Comforts Of A Quiet And Private Ravine Setting, Corner Lot with Two Side Backyard. Kids friendly Cul-de- Sac. One For Patio& BBQ, The Other For Vegetable Garden. And The Convenience Of A Short Walk To A Revamped Recreation Centre, Community Pool And Park, Schools, Parks And Trails And A Short Drive From Amenities, Shopping, And Highway Access. Updates Inside And Out. 2022 Replaced 1st Floor Hardwood and Lower Level Vinyl Floor. 2023 Newer Bosch Furnace AC coil and Bosch A/C( Own). New Tankless Water Heater( Navien). 2023 Newer Appliances( Refrigerator, Washer/Dryer). 2023 All Window Covering With Zebra Covering. Main Enterance Paving With Stone, Aggregate Concrete Cover Path and Right Side Yard. This Is A Must-See And A Unique Opportunity In This Market Due To This Amazing Location. (id:50787)
Open House
This property has open houses!
2:00 pm
Ends at:4:00 pm
2:00 pm
Ends at:4:00 pm
Property Details
| MLS® Number | W12108753 |
| Property Type | Single Family |
| Community Name | Mountainside |
| Amenities Near By | Park, Public Transit, Schools |
| Features | Cul-de-sac |
| Parking Space Total | 4 |
| Structure | Shed |
Building
| Bathroom Total | 2 |
| Bedrooms Above Ground | 3 |
| Bedrooms Total | 3 |
| Age | 51 To 99 Years |
| Appliances | Dishwasher, Dryer, Stove, Water Heater, Washer, Window Coverings, Refrigerator |
| Architectural Style | Bungalow |
| Basement Development | Finished |
| Basement Type | N/a (finished) |
| Construction Style Attachment | Detached |
| Cooling Type | Central Air Conditioning |
| Exterior Finish | Brick |
| Fireplace Present | Yes |
| Flooring Type | Hardwood, Laminate |
| Foundation Type | Unknown |
| Heating Fuel | Natural Gas |
| Heating Type | Forced Air |
| Stories Total | 1 |
| Size Interior | 700 - 1100 Sqft |
| Type | House |
| Utility Water | Municipal Water |
Parking
| No Garage |
Land
| Acreage | No |
| Fence Type | Fenced Yard |
| Land Amenities | Park, Public Transit, Schools |
| Sewer | Sanitary Sewer |
| Size Depth | 115 Ft |
| Size Frontage | 45 Ft |
| Size Irregular | 45 X 115 Ft |
| Size Total Text | 45 X 115 Ft |
Rooms
| Level | Type | Length | Width | Dimensions |
|---|---|---|---|---|
| Lower Level | Recreational, Games Room | 6.55 m | 4.05 m | 6.55 m x 4.05 m |
| Lower Level | Laundry Room | 3.31 m | 2.98 m | 3.31 m x 2.98 m |
| Lower Level | Workshop | 2.49 m | 3.31 m | 2.49 m x 3.31 m |
| Lower Level | Bathroom | 2.29 m | 1.97 m | 2.29 m x 1.97 m |
| Main Level | Kitchen | 3.31 m | 6.23 m | 3.31 m x 6.23 m |
| Main Level | Family Room | 3.64 m | 6.26 m | 3.64 m x 6.26 m |
| Main Level | Primary Bedroom | 3.31 m | 3.62 m | 3.31 m x 3.62 m |
| Main Level | Bedroom 2 | 2.64 m | 3.28 m | 2.64 m x 3.28 m |
| Main Level | Bedroom 3 | 3.64 m | 2.62 m | 3.64 m x 2.62 m |
| Main Level | Bathroom | 3.13 m | 1.97 m | 3.13 m x 1.97 m |






















