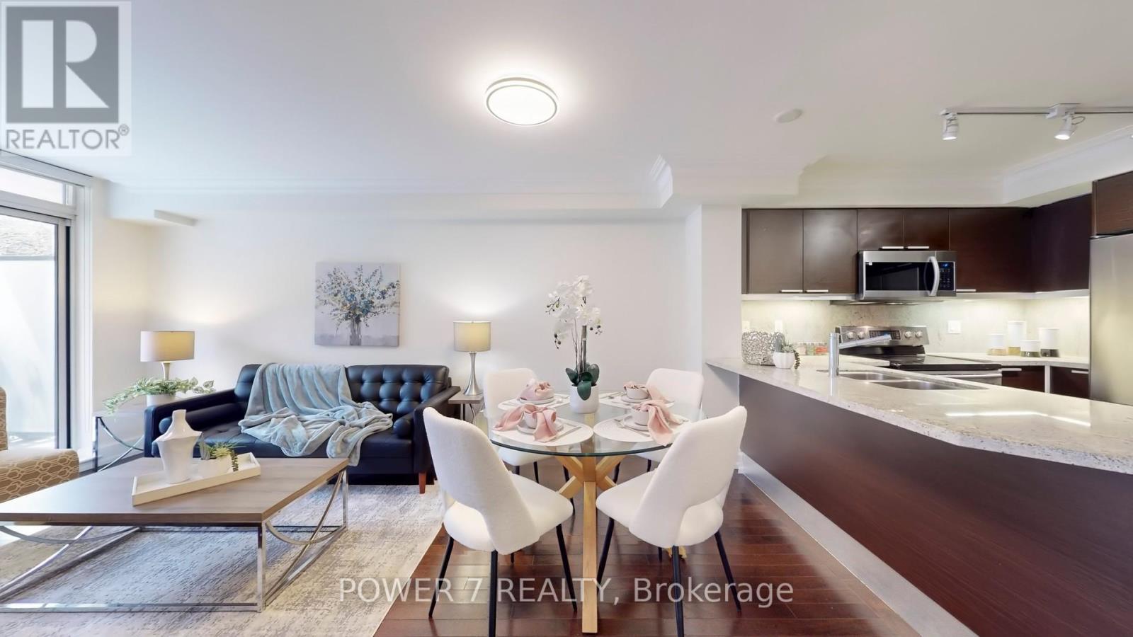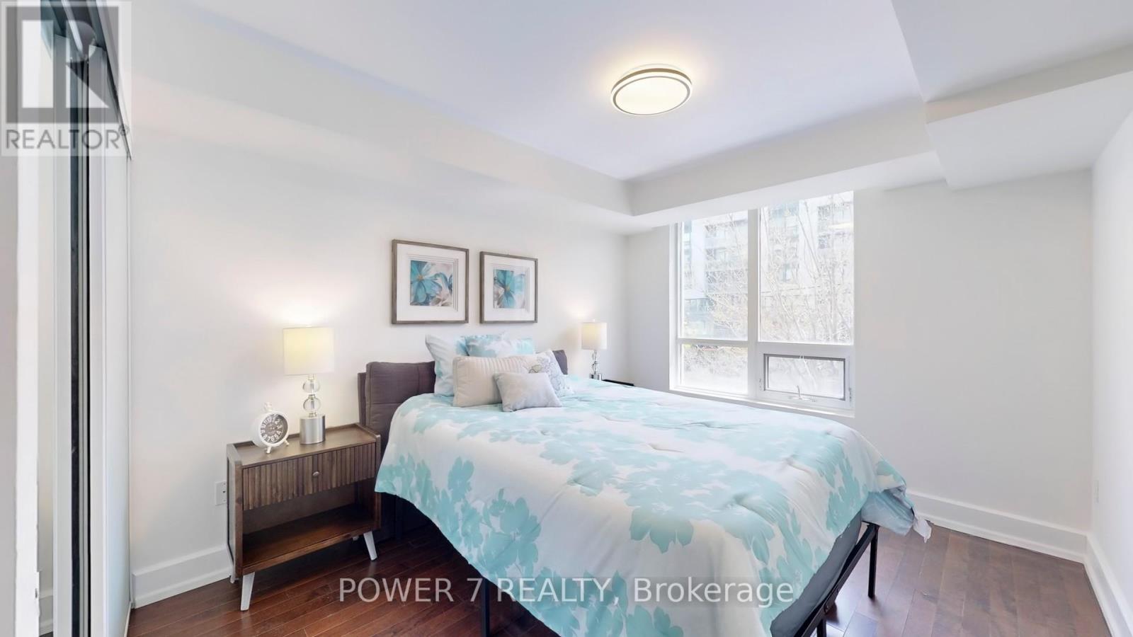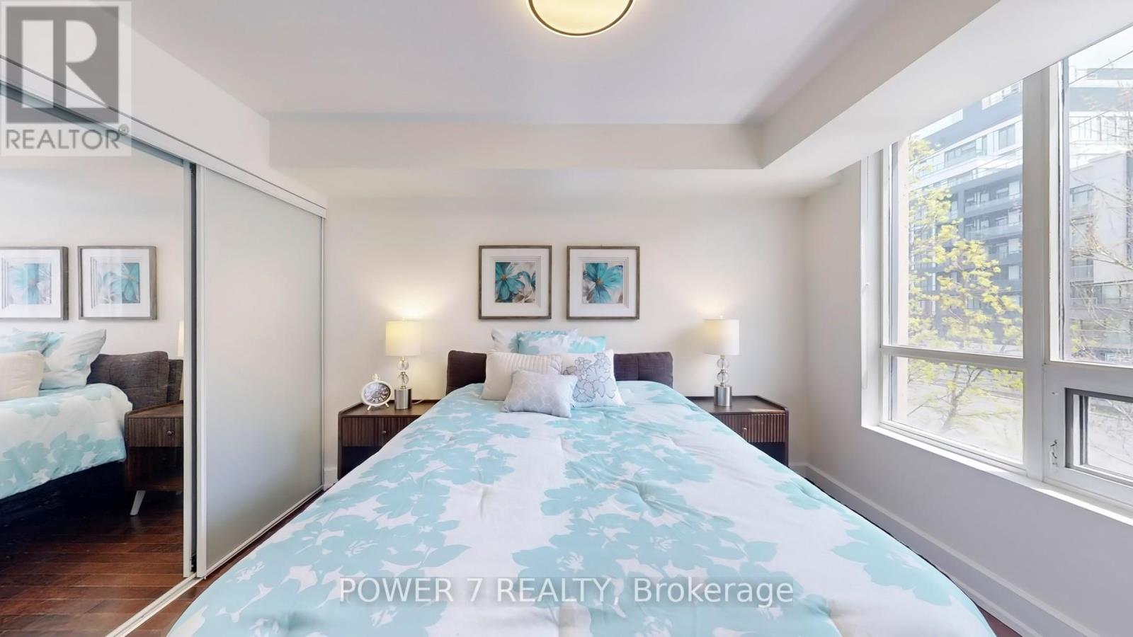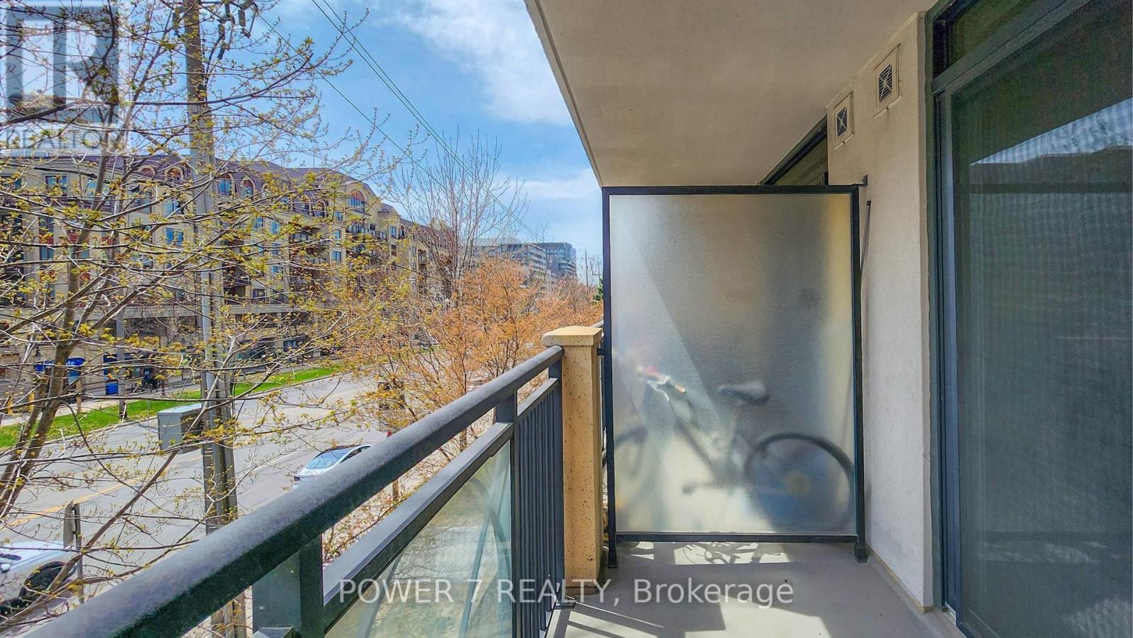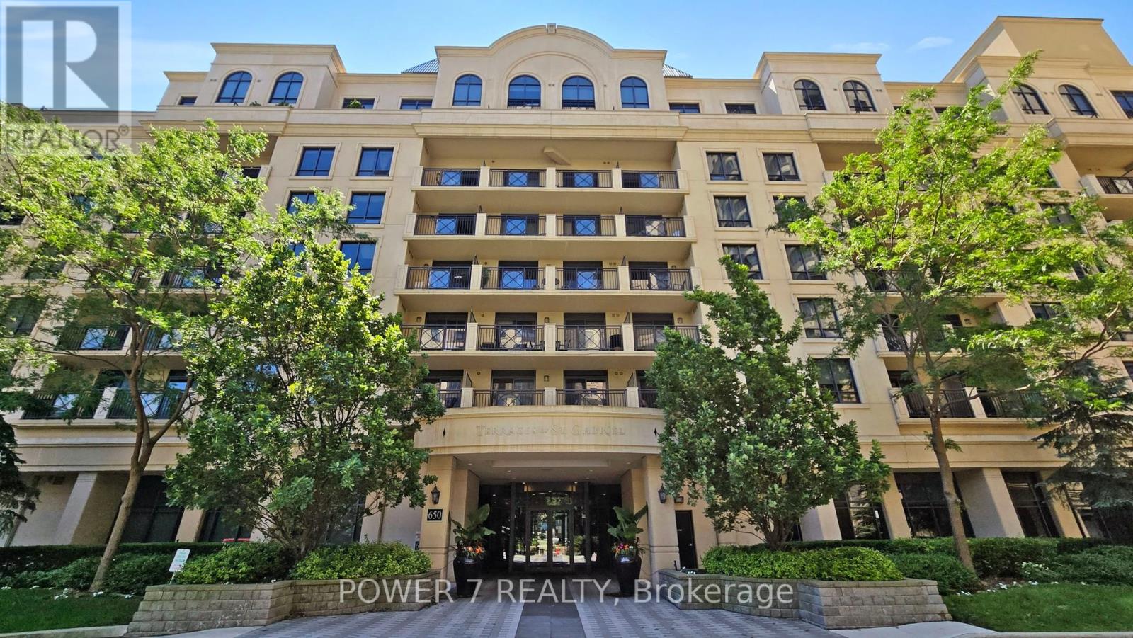218 - 625 Sheppard Avenue E Toronto (Bayview Village), Ontario M2K 1C1
$535,000Maintenance, Heat, Parking, Water, Insurance, Common Area Maintenance
$789.43 Monthly
Maintenance, Heat, Parking, Water, Insurance, Common Area Maintenance
$789.43 MonthlyStylish & Functional 1+Den at St Gabriel Terraces! Welcome to this beautifully designed 1 bedroom + den suite at the prestigious St Gabriel Terraces in Bayview Village. Offering 635 sq ft of smartly laid-out living space with a highly functional, square-shaped floor plan no wasted space here! Enjoy a spacious, open-concept layout featuring a large modern kitchen with granite countertops, tile backsplash, and stainless-steel appliances. The den is versatile, making it perfect as a home office or even a second bedroom. The sun-filled living and dining area is combined for a seamless flow and walks out to a private balcony with bright south-facing exposure. Retreat to the generously sized primary bedroom, easily fitting a king or queen bed with room to spare. Located in a prime North York neighborhood just steps from Bayview Station and Bayview Village Shopping Centre, with access to top-tier amenities: concierge, gym, rooftop deck, party/meeting rooms, sauna and more. Ideal for first-time buyers, professionals, or investors. Don't miss this opportunity! (id:50787)
Property Details
| MLS® Number | C12112342 |
| Property Type | Single Family |
| Community Name | Bayview Village |
| Community Features | Pet Restrictions |
| Features | Balcony, Carpet Free |
| Parking Space Total | 1 |
| View Type | City View |
Building
| Bathroom Total | 1 |
| Bedrooms Above Ground | 1 |
| Bedrooms Total | 1 |
| Amenities | Storage - Locker |
| Appliances | Dishwasher, Dryer, Microwave, Hood Fan, Stove, Washer, Refrigerator |
| Cooling Type | Central Air Conditioning |
| Exterior Finish | Brick, Concrete |
| Flooring Type | Hardwood, Tile |
| Heating Fuel | Natural Gas |
| Heating Type | Forced Air |
| Size Interior | 600 - 699 Sqft |
| Type | Apartment |
Parking
| Underground | |
| Garage |
Land
| Acreage | No |
Rooms
| Level | Type | Length | Width | Dimensions |
|---|---|---|---|---|
| Flat | Living Room | 5.05 m | 3.05 m | 5.05 m x 3.05 m |
| Flat | Dining Room | 5.05 m | 3.05 m | 5.05 m x 3.05 m |
| Flat | Kitchen | 3.15 m | 2.54 m | 3.15 m x 2.54 m |
| Flat | Den | 2.24 m | 2.13 m | 2.24 m x 2.13 m |
| Flat | Primary Bedroom | 4.17 m | 3.07 m | 4.17 m x 3.07 m |
| Flat | Foyer | 2.95 m | 1.47 m | 2.95 m x 1.47 m |










