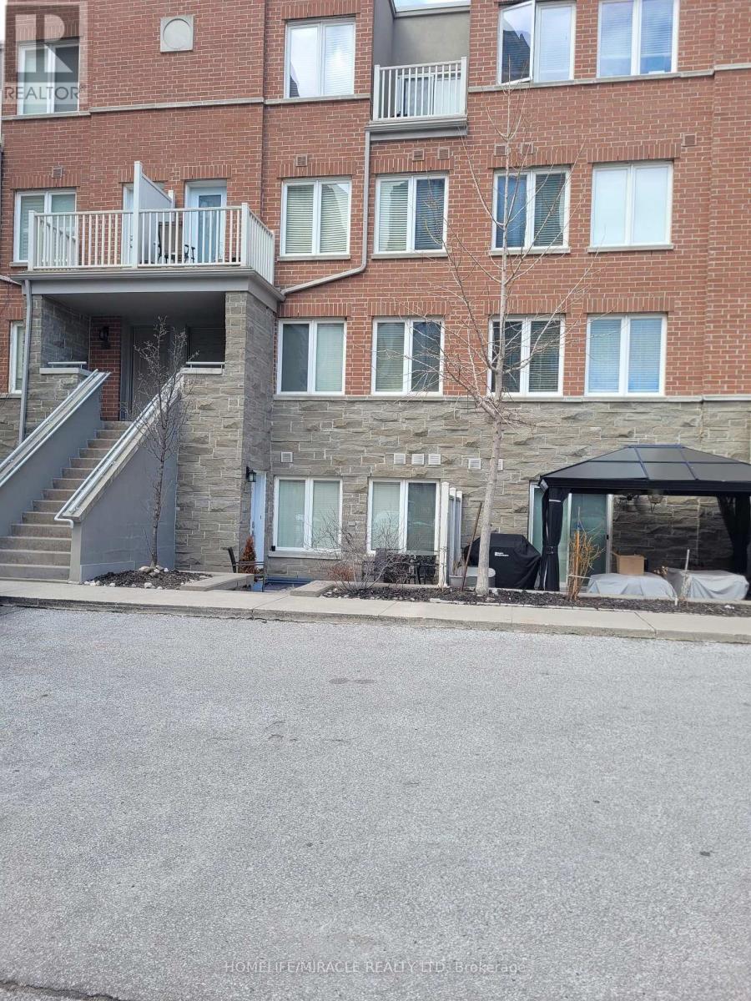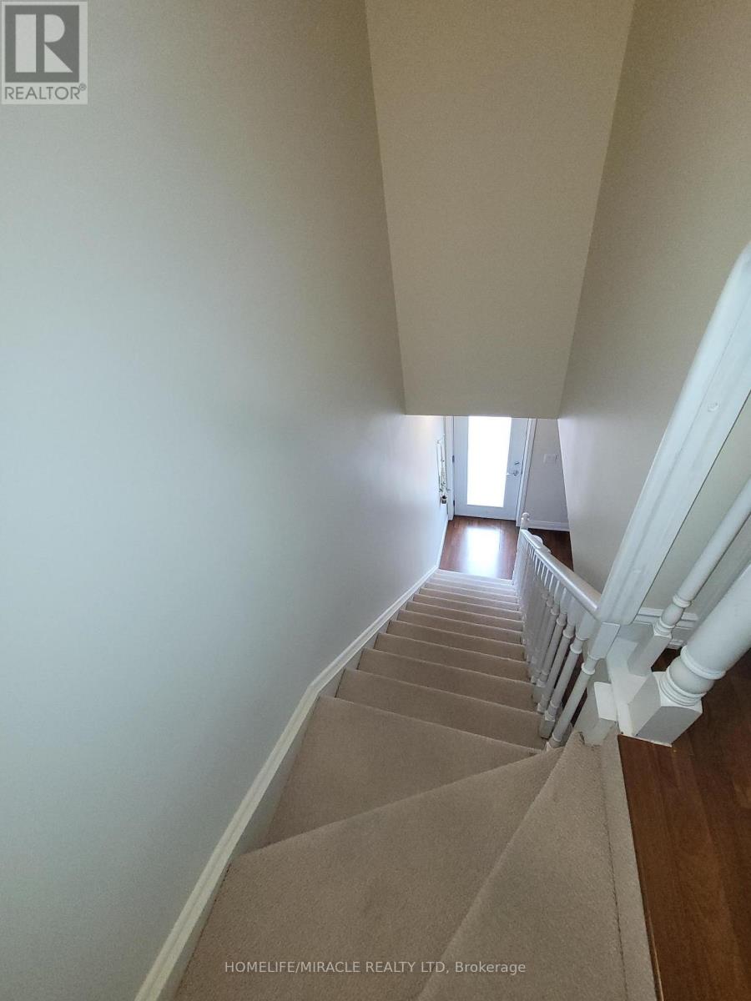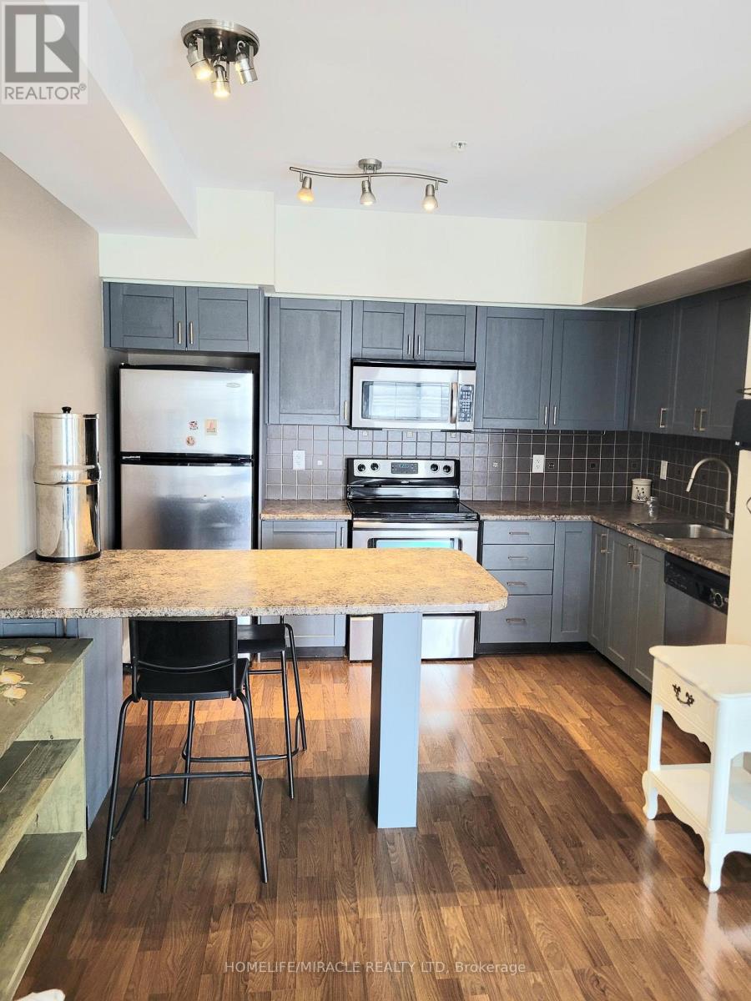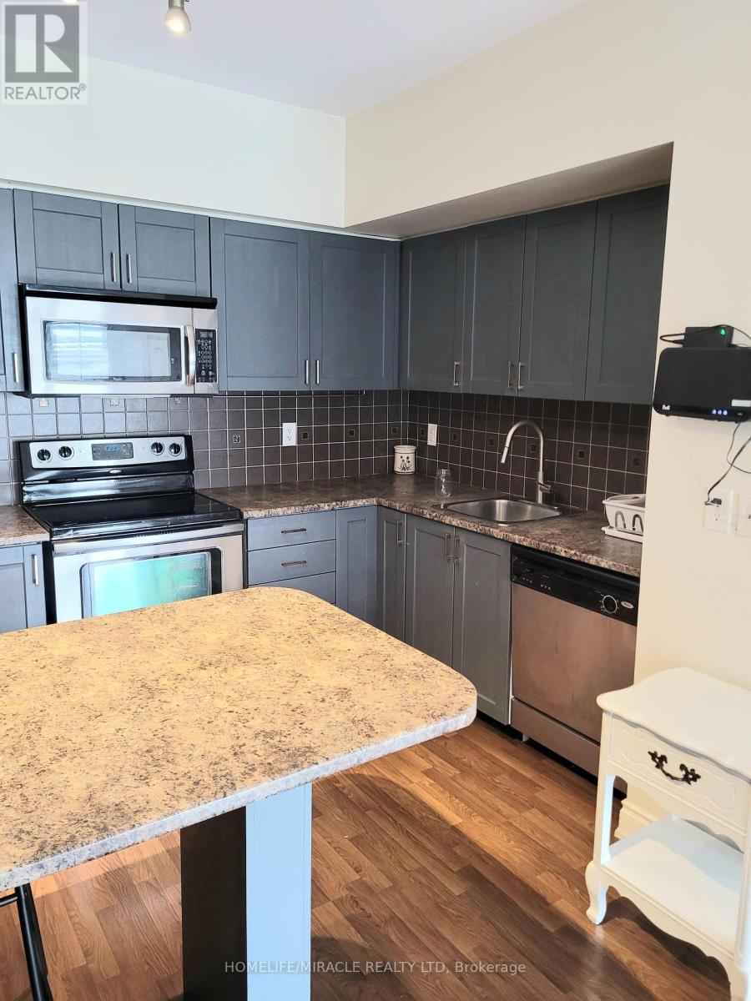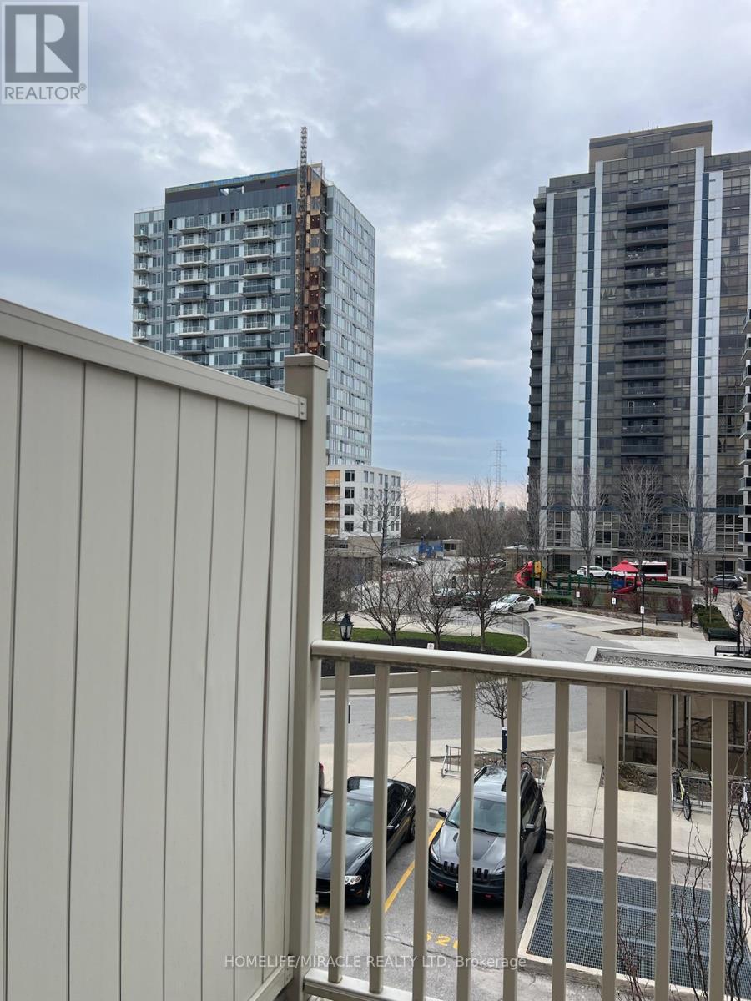289-597-1980
infolivingplus@gmail.com
218 - 25 Richgrove Drive Toronto (Willowridge-Martingrove-Richview), Ontario M9R 0A3
2 Bedroom
2 Bathroom
900 - 999 sqft
Central Air Conditioning
Forced Air
$649,000Maintenance, Common Area Maintenance, Insurance, Parking
$307.75 Monthly
Maintenance, Common Area Maintenance, Insurance, Parking
$307.75 MonthlyAbsolutely Stunning, Well Kept Townhome In A High Demand Area,2 Spacious Bedrooms, 2 Baths And Full Of Natural Lights. South Facing, Low Maintenance Fees, This Contemporary 2-Storey Townhouse Offers An Open-Concept Layout,2 Separate Terraces, Stainless Steel Fridge, Stove, Dishwasher, Built In Microwave, and White washer and dryer, Near Shopping, Parks, Transit, Schools, Airport Major Highways 427,401,27, and Gardiner/QEW, The Unit Comes With One Underground Parking Spot, Ample Visitor Parking, Central A/C. (id:50787)
Property Details
| MLS® Number | W12092336 |
| Property Type | Single Family |
| Community Name | Willowridge-Martingrove-Richview |
| Amenities Near By | Place Of Worship, Public Transit, Park |
| Community Features | Pet Restrictions |
| Parking Space Total | 1 |
Building
| Bathroom Total | 2 |
| Bedrooms Above Ground | 2 |
| Bedrooms Total | 2 |
| Appliances | Dishwasher, Dryer, Microwave, Stove, Washer, Window Coverings, Refrigerator |
| Cooling Type | Central Air Conditioning |
| Exterior Finish | Brick |
| Flooring Type | Laminate |
| Half Bath Total | 1 |
| Heating Fuel | Natural Gas |
| Heating Type | Forced Air |
| Stories Total | 2 |
| Size Interior | 900 - 999 Sqft |
| Type | Row / Townhouse |
Parking
| Underground | |
| Garage |
Land
| Acreage | No |
| Land Amenities | Place Of Worship, Public Transit, Park |
Rooms
| Level | Type | Length | Width | Dimensions |
|---|---|---|---|---|
| Second Level | Living Room | 4.65 m | 3.5 m | 4.65 m x 3.5 m |
| Second Level | Dining Room | 4.65 m | 3.5 m | 4.65 m x 3.5 m |
| Second Level | Kitchen | 3.5 m | 3.24 m | 3.5 m x 3.24 m |
| Third Level | Primary Bedroom | 4.93 m | 3.14 m | 4.93 m x 3.14 m |
| Third Level | Bedroom | 3.44 m | 2.43 m | 3.44 m x 2.43 m |

