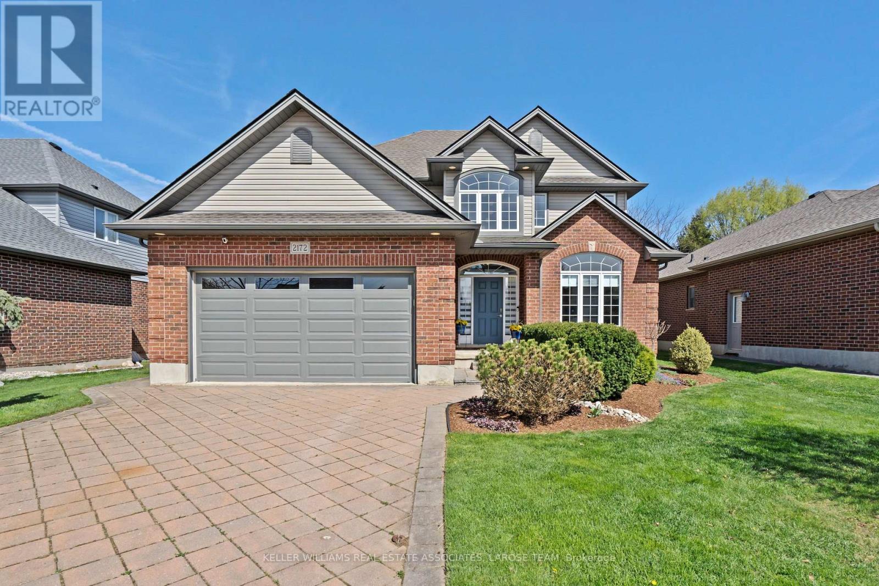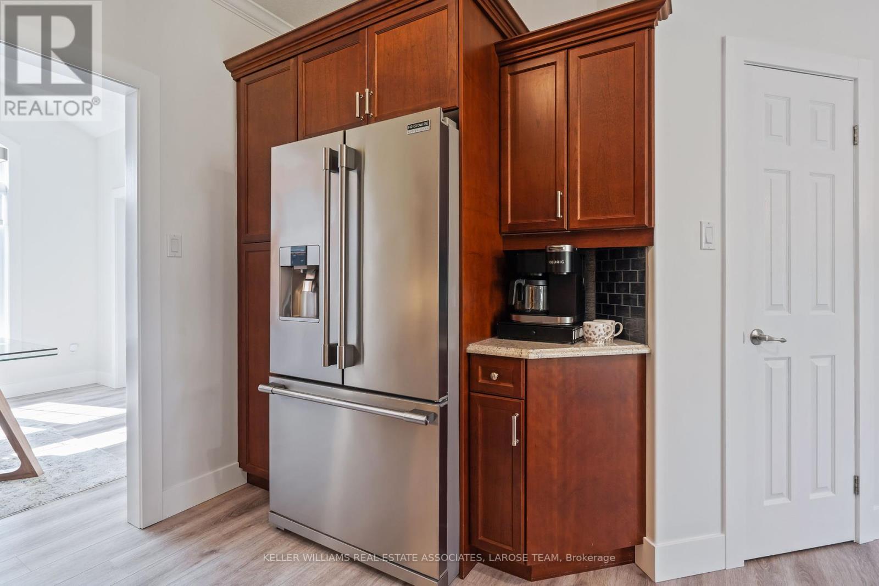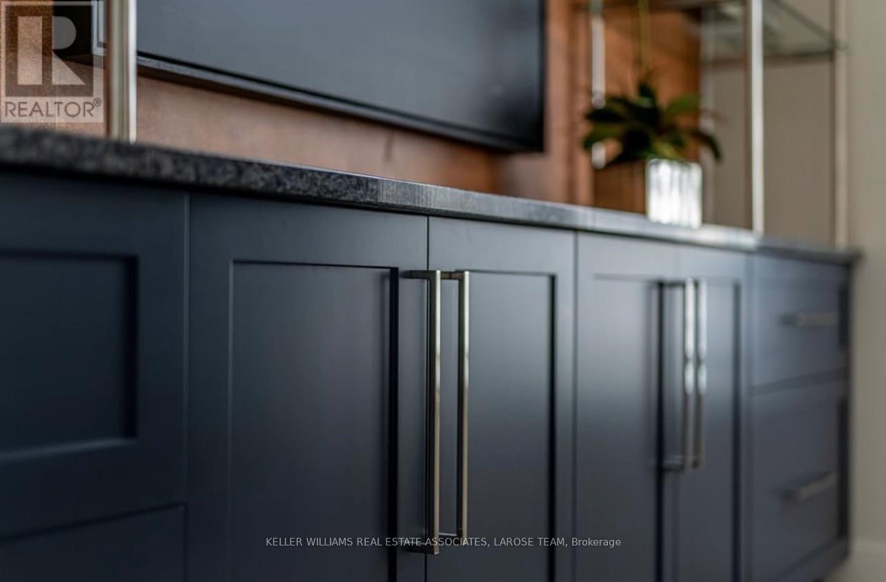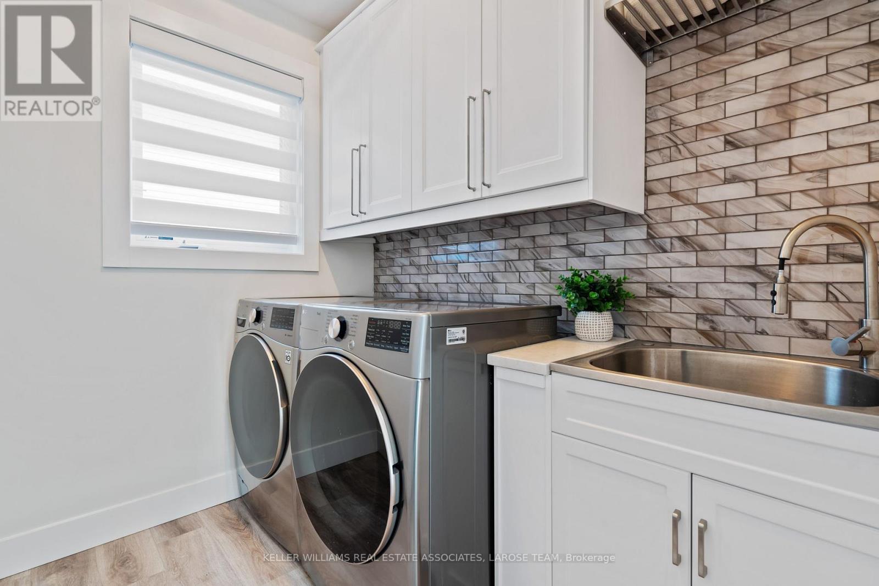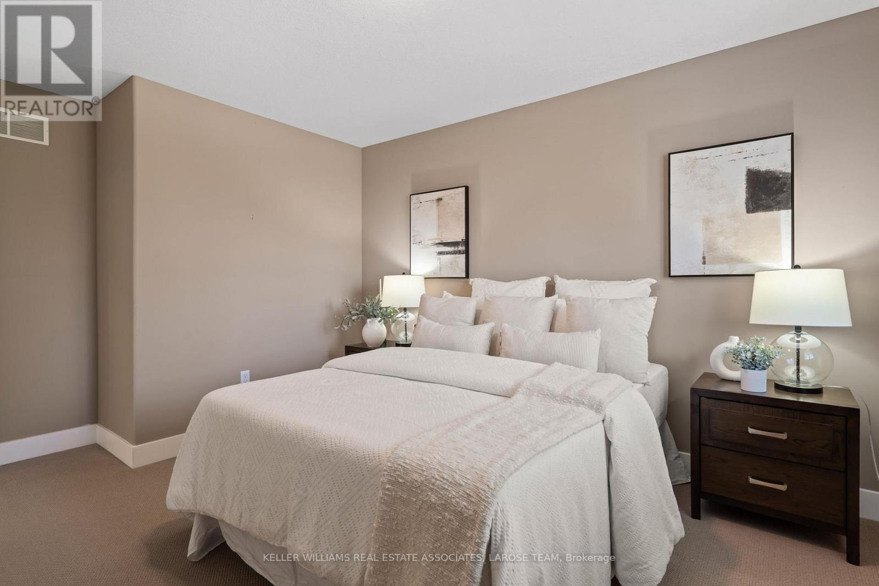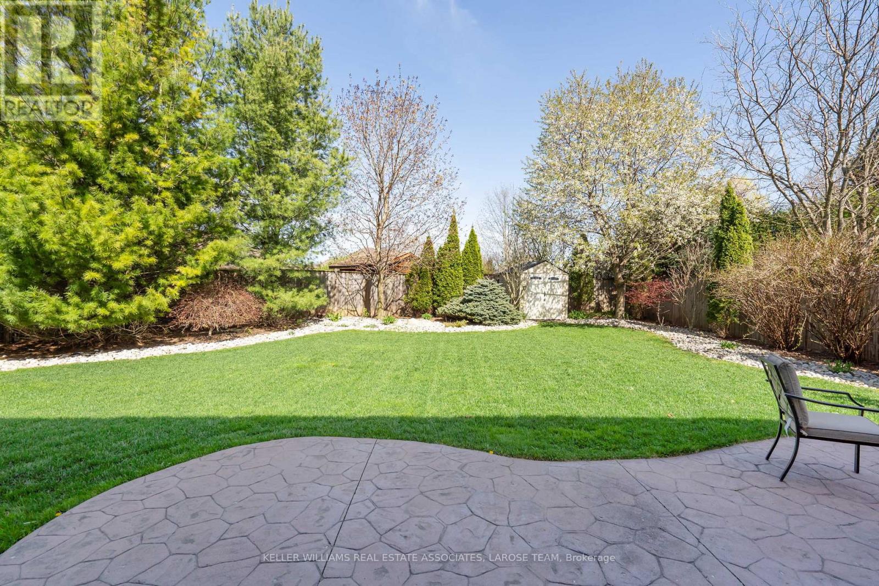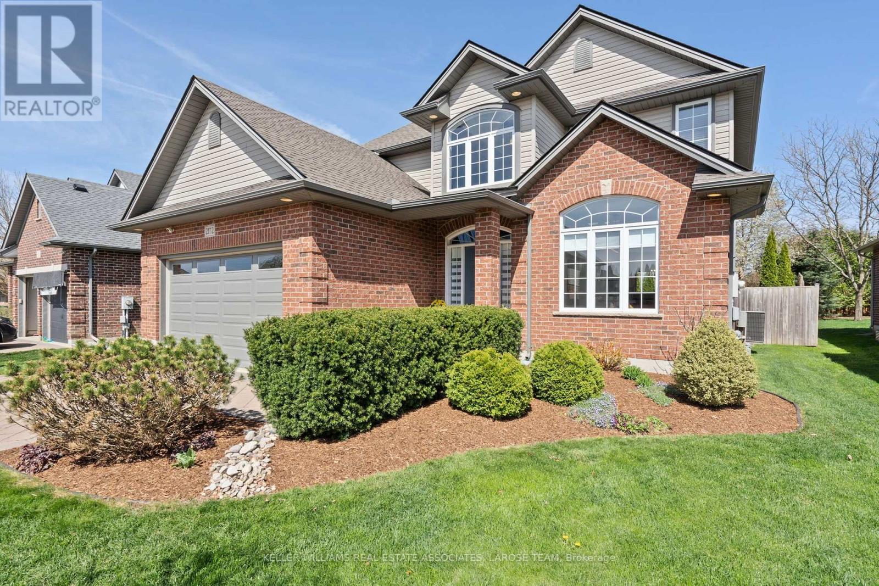3 Bedroom
3 Bathroom
2000 - 2500 sqft
Fireplace
Central Air Conditioning
Forced Air
Landscaped
$1,069,000
Welcome to 2172 Logans Run, an exquisitely remodelled, custom-designed, 3-bedroom, 3-bath home in London's prestigious Riverbend community! Inspired by mid-century modern style, this home features custom millwork, opulent lighting, and abstract accents. From the moment you step into the grand two-storey foyer, you'll be captivated by the brand-new custom glass staircase with wood (ash) railings, dramatic waterfall chandelier, and elegant architectural details. The open concept main floor features soaring vaulted ceilings, luxury vinyl plank flooring, and a show-stopping marble gas fireplace with slatted wood detail. The living room flows seamlessly into a fully customized office/dining area with airy glass and metal shelving, a custom credenza with marble countertop, and gorgeous lighting. The gourmet updated kitchen boasts granite counters, a new glass over fabric backsplash, gas stove, new LG dishwasher and raised breakfast bar. Sliding doors off the dinette open onto a stamped concrete patio overlooking the large, professionally landscaped, fenced backyard with decorative storage shed, in a serene setting. Upstairs the hallway has new lighting and luxury vinyl plank flooring, three generously sized bedrooms, including a primary suite with 5-piece ensuite, granite double vanity, soaker tub, separate shower, and walk-in closet. The second bedroom also includes a walk-in closet, while the third offers ample storage and natural light. The lower level includes a newly finished landing, plus a massive unfinished space ready for your vision, complete with three large windows and a rough-in for a future bath. Riverbend is one of London's most desirable neighbourhoods, with a championship 18-hole golf course, surrounded on three sides by the Thames River, with Kains Woods, Riverbend Park, walking trails and great schools. Don't miss this amazing opportunity to own a turn-key home that delivers luxury, lifestyle, and location (id:50787)
Property Details
|
MLS® Number
|
X12117625 |
|
Property Type
|
Single Family |
|
Community Name
|
South A |
|
Amenities Near By
|
Park, Schools |
|
Features
|
Wooded Area, Irregular Lot Size, Level, Sump Pump |
|
Parking Space Total
|
4 |
|
Structure
|
Patio(s) |
Building
|
Bathroom Total
|
3 |
|
Bedrooms Above Ground
|
3 |
|
Bedrooms Total
|
3 |
|
Amenities
|
Fireplace(s) |
|
Appliances
|
Central Vacuum, Dishwasher, Dryer, Stove, Washer, Window Coverings, Refrigerator |
|
Basement Development
|
Partially Finished |
|
Basement Type
|
Full (partially Finished) |
|
Construction Style Attachment
|
Detached |
|
Cooling Type
|
Central Air Conditioning |
|
Exterior Finish
|
Brick, Vinyl Siding |
|
Fireplace Present
|
Yes |
|
Fireplace Total
|
1 |
|
Foundation Type
|
Concrete |
|
Half Bath Total
|
1 |
|
Heating Fuel
|
Natural Gas |
|
Heating Type
|
Forced Air |
|
Stories Total
|
2 |
|
Size Interior
|
2000 - 2500 Sqft |
|
Type
|
House |
|
Utility Water
|
Municipal Water |
Parking
Land
|
Acreage
|
No |
|
Fence Type
|
Fenced Yard |
|
Land Amenities
|
Park, Schools |
|
Landscape Features
|
Landscaped |
|
Sewer
|
Sanitary Sewer |
|
Size Depth
|
135 Ft ,1 In |
|
Size Frontage
|
55 Ft ,7 In |
|
Size Irregular
|
55.6 X 135.1 Ft ; 55.76 X 117.16 Ft To 68.94 X 135.14 Ft. |
|
Size Total Text
|
55.6 X 135.1 Ft ; 55.76 X 117.16 Ft To 68.94 X 135.14 Ft.|under 1/2 Acre |
|
Surface Water
|
River/stream |
|
Zoning Description
|
R1-4 |
Rooms
| Level |
Type |
Length |
Width |
Dimensions |
|
Second Level |
Primary Bedroom |
3.37 m |
5.06 m |
3.37 m x 5.06 m |
|
Second Level |
Bedroom |
3.44 m |
3.87 m |
3.44 m x 3.87 m |
|
Second Level |
Bedroom |
3.44 m |
4.54 m |
3.44 m x 4.54 m |
|
Basement |
Other |
10.95 m |
9.9 m |
10.95 m x 9.9 m |
|
Main Level |
Kitchen |
4.44 m |
3.6 m |
4.44 m x 3.6 m |
|
Main Level |
Living Room |
6.51 m |
4.63 m |
6.51 m x 4.63 m |
|
Main Level |
Dining Room |
4.44 m |
2.7 m |
4.44 m x 2.7 m |
|
Main Level |
Office |
3.38 m |
3.51 m |
3.38 m x 3.51 m |
|
Main Level |
Laundry Room |
2.27 m |
1.92 m |
2.27 m x 1.92 m |
https://www.realtor.ca/real-estate/28245946/2172-logans-run-london-south-a



