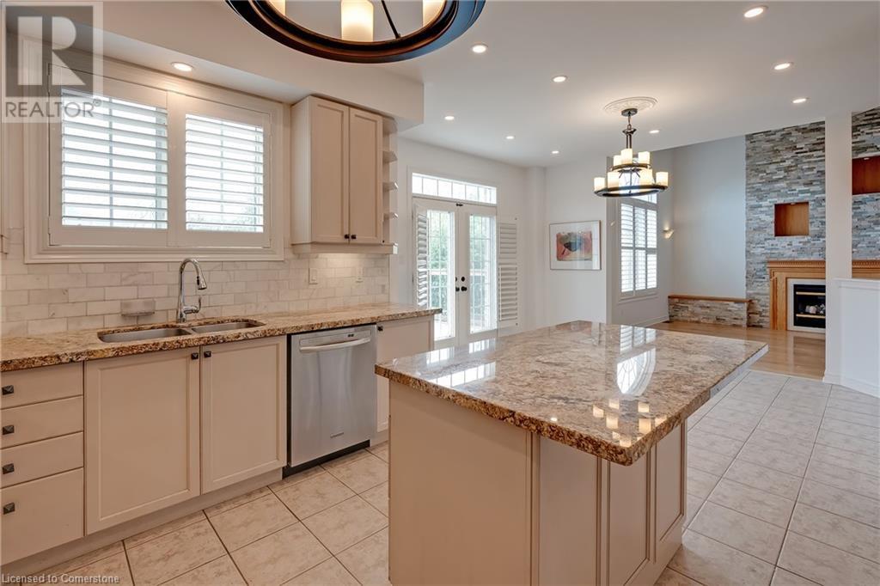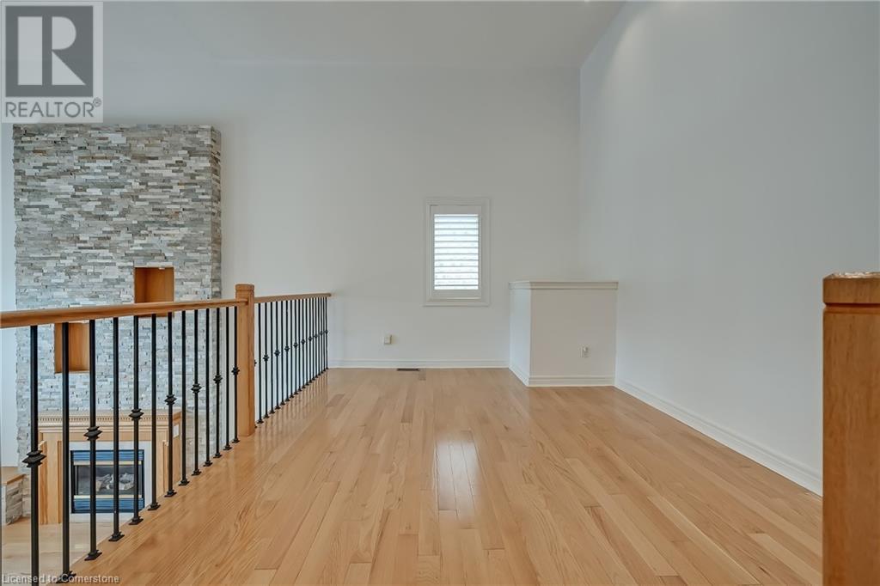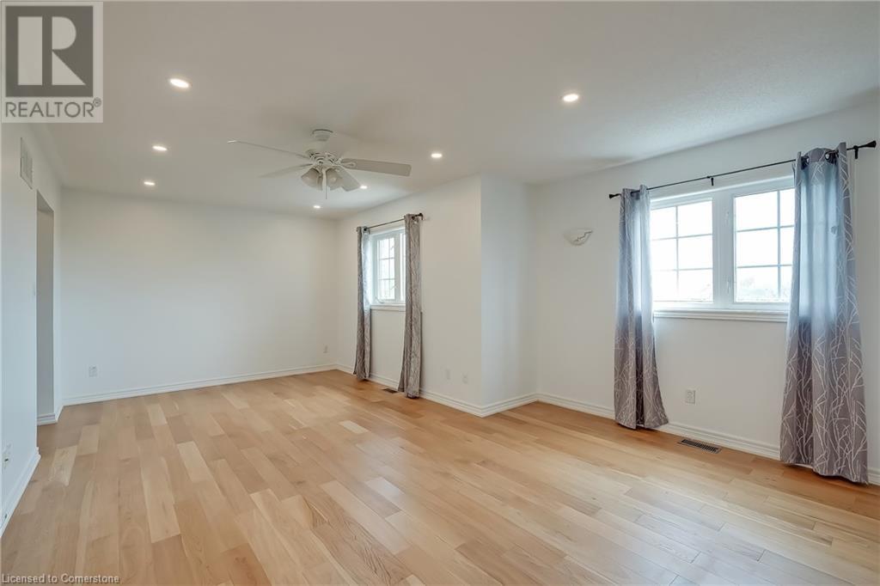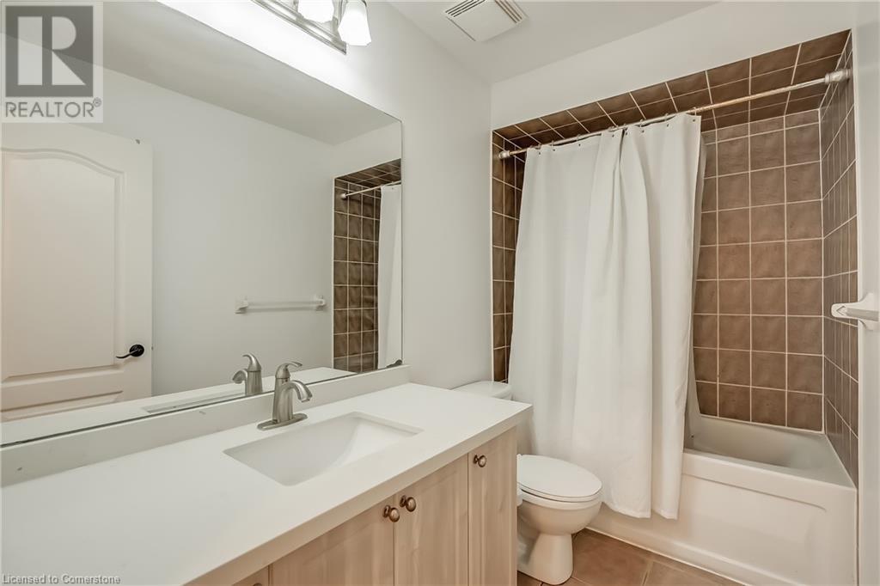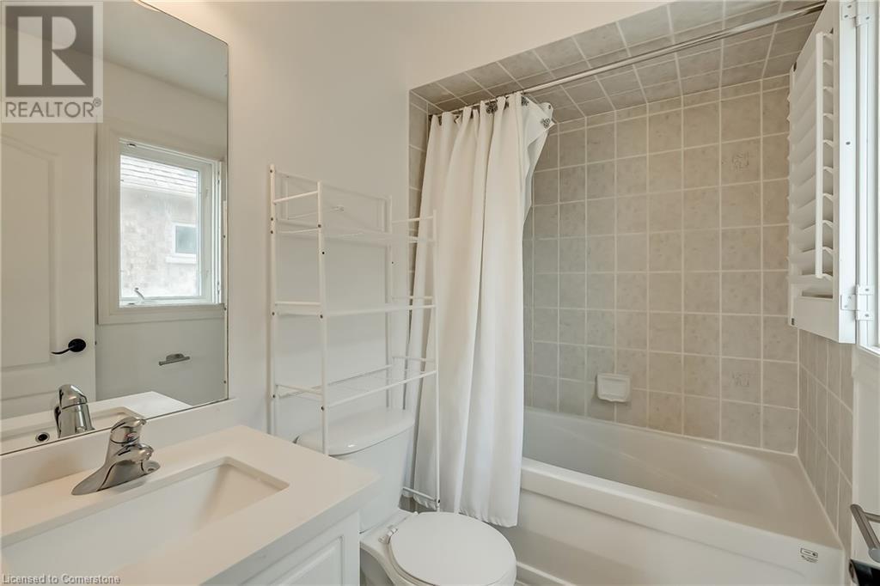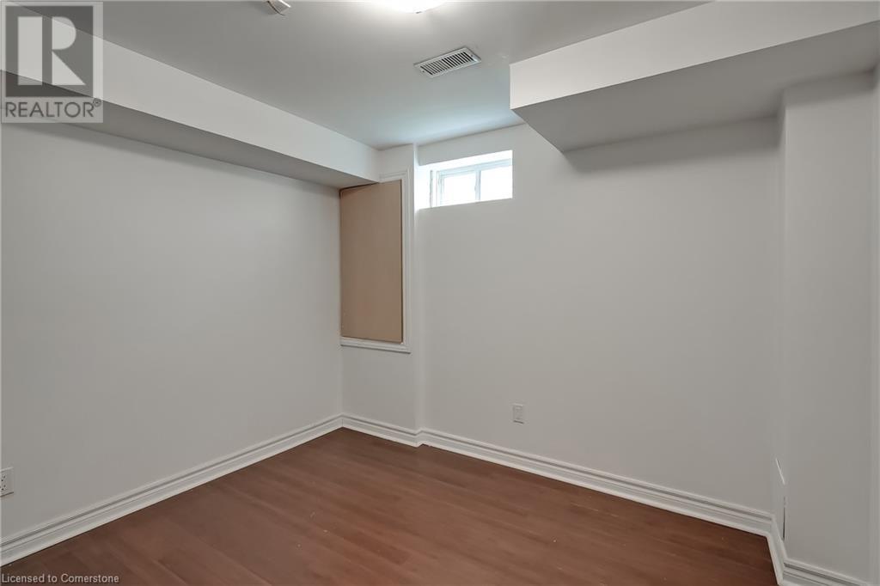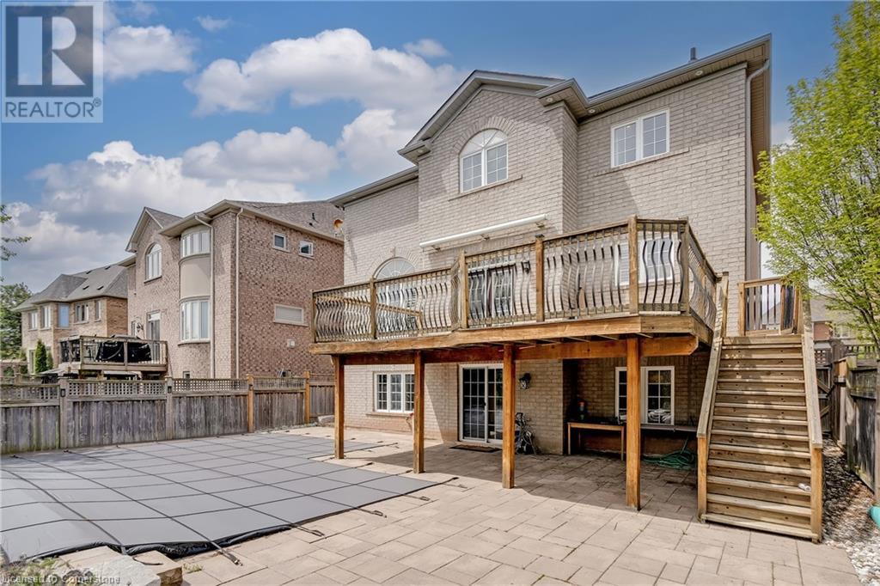289-597-1980
infolivingplus@gmail.com
2170 Alderbrook Drive Oakville, Ontario L6M 4Z3
5 Bedroom
5 Bathroom
2995 sqft
2 Level
Inground Pool
Central Air Conditioning
$5,490 Monthly
Insurance
Beautiful home in Westmount community with pool for lease. This house offers over 4,000 sqft of living space, walk-out basement, fully landscaped backyard with salt water pool. Must see! The main floor boasts spacious living room, dinning room with coffered ceiling, a large open to above family room. Kitchen has upgraded granite countertops, large island and stainless steel appliances. Second floor includes 4 spacious bedrooms and upgraded bathrooms. Finished basement with walk out to the backyard, sauna room and a rough-in theatre. This home is conveniently located near schools, parks, hospital, a magnificent home for you and yours. (id:50787)
Property Details
| MLS® Number | 40722029 |
| Property Type | Single Family |
| Amenities Near By | Hospital |
| Features | Southern Exposure, Ravine |
| Parking Space Total | 4 |
| Pool Type | Inground Pool |
Building
| Bathroom Total | 5 |
| Bedrooms Above Ground | 4 |
| Bedrooms Below Ground | 1 |
| Bedrooms Total | 5 |
| Appliances | Dishwasher, Dryer, Refrigerator, Sauna, Stove, Washer, Hood Fan, Garage Door Opener |
| Architectural Style | 2 Level |
| Basement Development | Finished |
| Basement Type | Full (finished) |
| Construction Style Attachment | Detached |
| Cooling Type | Central Air Conditioning |
| Exterior Finish | Brick |
| Half Bath Total | 1 |
| Stories Total | 2 |
| Size Interior | 2995 Sqft |
| Type | House |
| Utility Water | Municipal Water |
Parking
| Attached Garage |
Land
| Access Type | Highway Access |
| Acreage | No |
| Land Amenities | Hospital |
| Sewer | Municipal Sewage System |
| Size Depth | 115 Ft |
| Size Frontage | 50 Ft |
| Size Total Text | Unknown |
| Zoning Description | Rl5 Sp:242 |
Rooms
| Level | Type | Length | Width | Dimensions |
|---|---|---|---|---|
| Second Level | 4pc Bathroom | Measurements not available | ||
| Second Level | 4pc Bathroom | Measurements not available | ||
| Second Level | Bedroom | 14'4'' x 13'2'' | ||
| Second Level | Bedroom | 11'7'' x 11'3'' | ||
| Second Level | Bedroom | 10'10'' x 11'10'' | ||
| Second Level | Full Bathroom | Measurements not available | ||
| Second Level | Primary Bedroom | 22'5'' x 13'11'' | ||
| Second Level | Office | 14'9'' x 10'2'' | ||
| Basement | Exercise Room | 7'8'' x 10'8'' | ||
| Basement | 3pc Bathroom | Measurements not available | ||
| Basement | Sauna | Measurements not available | ||
| Basement | Bedroom | 8'6'' x 9'11'' | ||
| Basement | Recreation Room | 35'1'' x 17'4'' | ||
| Main Level | 2pc Bathroom | Measurements not available | ||
| Main Level | Family Room | 15'10'' x 12'10'' | ||
| Main Level | Breakfast | 13'2'' x 11'7'' | ||
| Main Level | Kitchen | 12'6'' x 11'10'' | ||
| Main Level | Dining Room | 13'3'' x 11'10'' | ||
| Main Level | Living Room | 12'9'' x 11'8'' |
https://www.realtor.ca/real-estate/28222939/2170-alderbrook-drive-oakville









