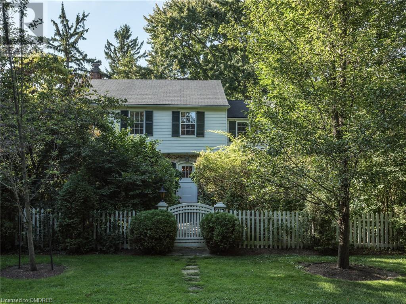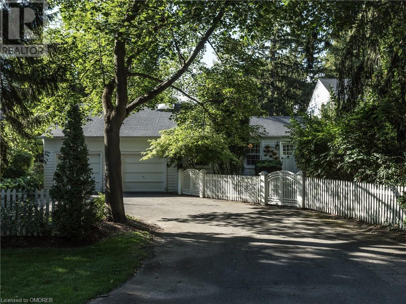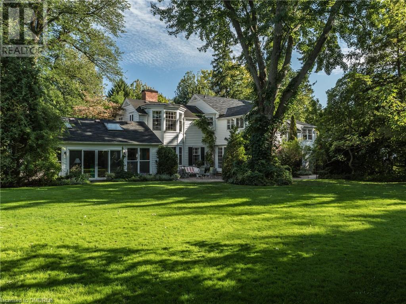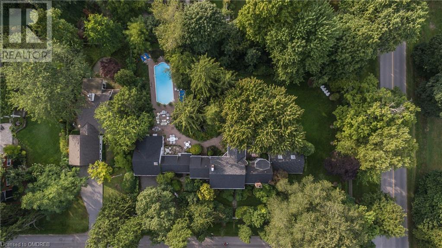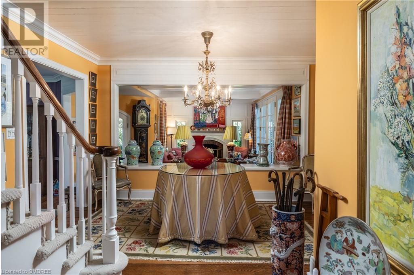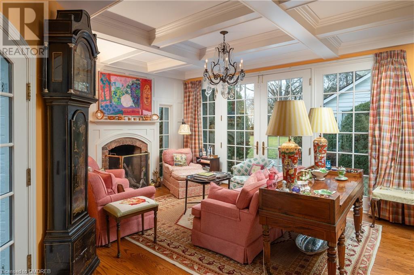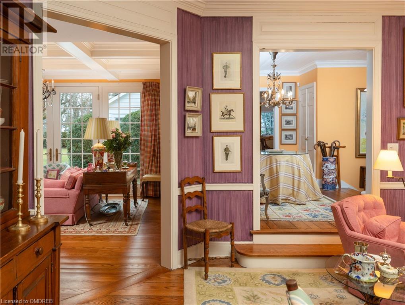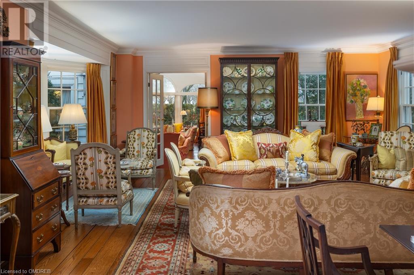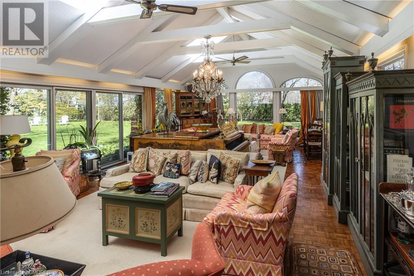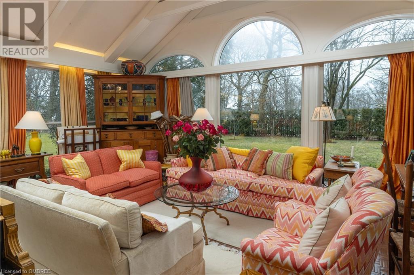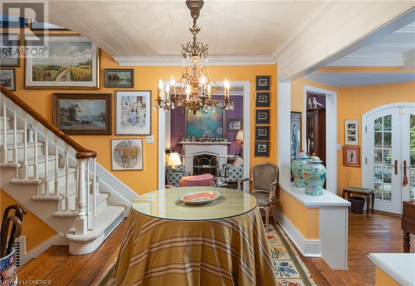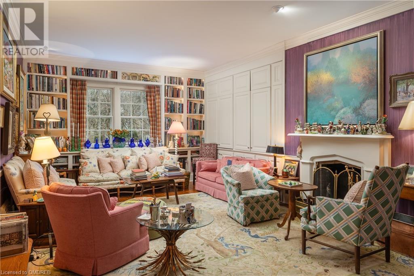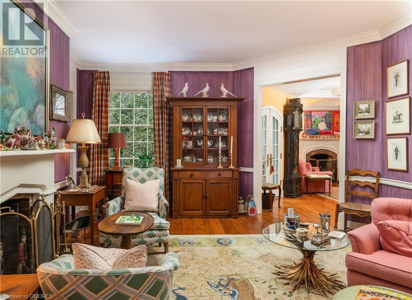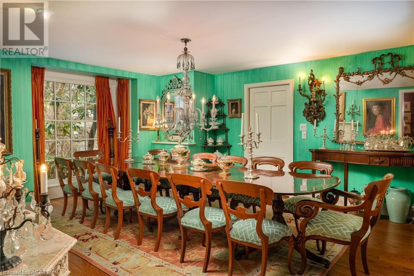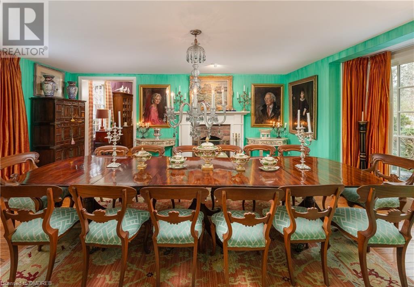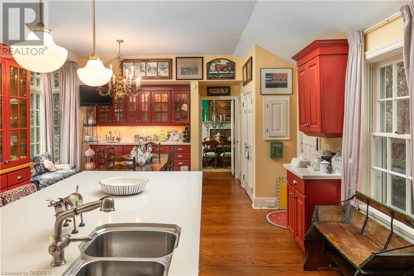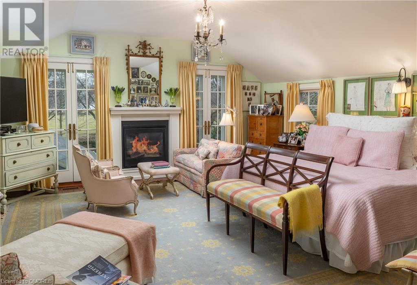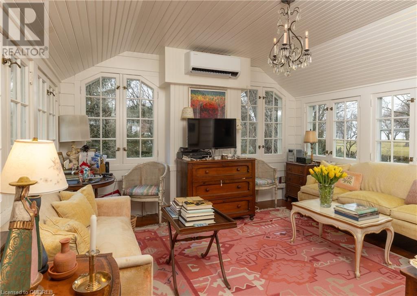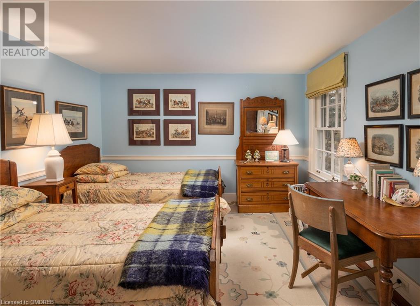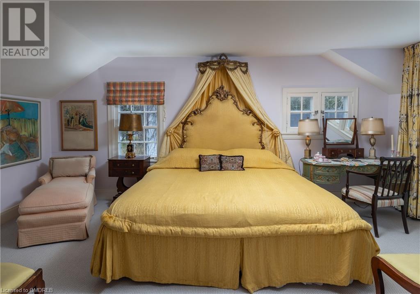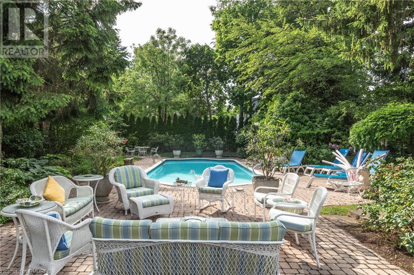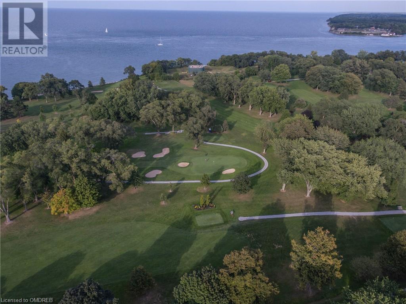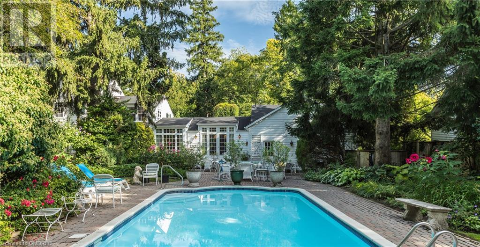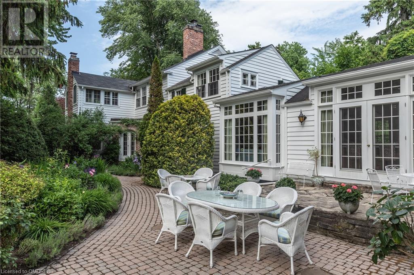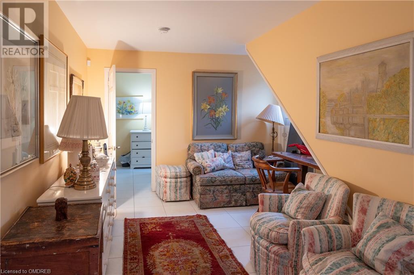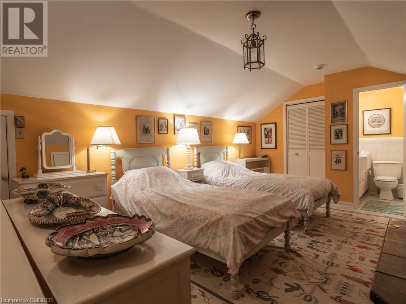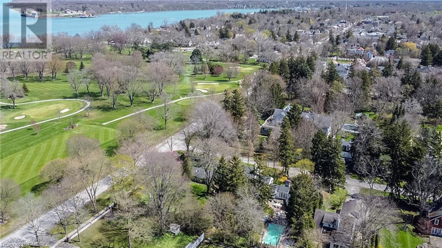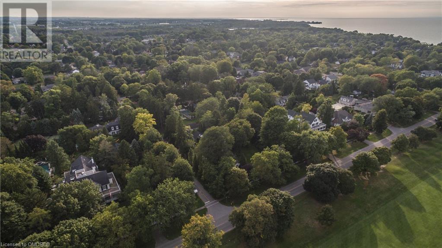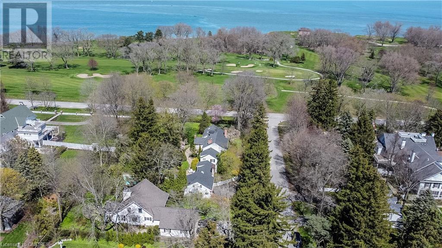5 Bedroom
6 Bathroom
5109
2 Level
Inground Pool
Central Air Conditioning, Ductless
Forced Air
$6,500,000
This beautiful clapboard five bedroom home is quintessential Niagara! Situated in the heart of the town, however set in a tranquil setting on an estate lot of almost an acre. Stunning views overlooking the golf course and Lake Ontario. Incredible grounds, very private with perennial shrubs, flowers, and mature trees, large inground pool, and flagstone patios, creating wonderful vignettes to follow the sun. Separate two bedroom Annex area with kitchen (formerly a two car garage - could be converted back). Charming and spacious principal rooms, over 5500 square feet above grade, great for entertaining, with multiple fireplaces, both gas and wood. Transitional and tasteful restoration/renovation, including systems and mechanics (two heating and cooling systems). Irrigation system and landscape lighting. Steps to Queen Street shops and restaurants. This is a rare and special property that would make a wonderful fulltime residence or recreational property to invite family and friends to make lasting memories! (id:50787)
Property Details
|
MLS® Number
|
40581599 |
|
Property Type
|
Single Family |
|
Amenities Near By
|
Golf Nearby |
|
Community Features
|
Quiet Area |
|
Features
|
Wet Bar, Skylight, In-law Suite |
|
Parking Space Total
|
5 |
|
Pool Type
|
Inground Pool |
Building
|
Bathroom Total
|
6 |
|
Bedrooms Above Ground
|
5 |
|
Bedrooms Total
|
5 |
|
Appliances
|
Central Vacuum, Dishwasher, Dryer, Freezer, Microwave, Refrigerator, Stove, Water Softener, Wet Bar, Washer, Range - Gas, Gas Stove(s), Hood Fan, Garage Door Opener |
|
Architectural Style
|
2 Level |
|
Basement Development
|
Unfinished |
|
Basement Type
|
Partial (unfinished) |
|
Construction Material
|
Wood Frame |
|
Construction Style Attachment
|
Detached |
|
Cooling Type
|
Central Air Conditioning, Ductless |
|
Exterior Finish
|
Wood |
|
Fixture
|
Ceiling Fans |
|
Foundation Type
|
Block |
|
Half Bath Total
|
1 |
|
Heating Type
|
Forced Air |
|
Stories Total
|
2 |
|
Size Interior
|
5109 |
|
Type
|
House |
|
Utility Water
|
Municipal Water |
Parking
Land
|
Acreage
|
No |
|
Land Amenities
|
Golf Nearby |
|
Sewer
|
Municipal Sewage System |
|
Size Depth
|
200 Ft |
|
Size Frontage
|
138 Ft |
|
Size Total Text
|
1/2 - 1.99 Acres |
|
Zoning Description
|
R1 |
Rooms
| Level |
Type |
Length |
Width |
Dimensions |
|
Second Level |
4pc Bathroom |
|
|
Measurements not available |
|
Second Level |
Bedroom |
|
|
19'6'' x 12'1'' |
|
Second Level |
4pc Bathroom |
|
|
Measurements not available |
|
Second Level |
Bedroom |
|
|
18'11'' x 17'5'' |
|
Second Level |
Bedroom |
|
|
16'5'' x 11'4'' |
|
Second Level |
4pc Bathroom |
|
|
Measurements not available |
|
Second Level |
Bedroom |
|
|
15'1'' x 10'1'' |
|
Second Level |
Sitting Room |
|
|
13'2'' x 12'2'' |
|
Second Level |
5pc Bathroom |
|
|
Measurements not available |
|
Main Level |
3pc Bathroom |
|
|
Measurements not available |
|
Main Level |
Utility Room |
|
|
8'8'' x 8'0'' |
|
Main Level |
Kitchen |
|
|
8'11'' x 8'8'' |
|
Main Level |
Den |
|
|
11'1'' x 6'8'' |
|
Main Level |
Sitting Room |
|
|
14'4'' x 11'1'' |
|
Main Level |
Primary Bedroom |
|
|
27'8'' x 17'2'' |
|
Main Level |
Breakfast |
|
|
16'3'' x 12'9'' |
|
Main Level |
Kitchen |
|
|
18'10'' x 15'9'' |
|
Main Level |
Dining Room |
|
|
17'2'' x 15'2'' |
|
Main Level |
Library |
|
|
23'0'' x 14'11'' |
|
Main Level |
Sitting Room |
|
|
17'0'' x 11'2'' |
|
Main Level |
Sunroom |
|
|
29'8'' x 19'4'' |
|
Main Level |
Living Room |
|
|
24'3'' x 19'0'' |
|
Main Level |
2pc Bathroom |
|
|
Measurements not available |
|
Main Level |
Foyer |
|
|
17'1'' x 12'8'' |
https://www.realtor.ca/real-estate/26835410/217-butler-street-niagara-on-the-lake

