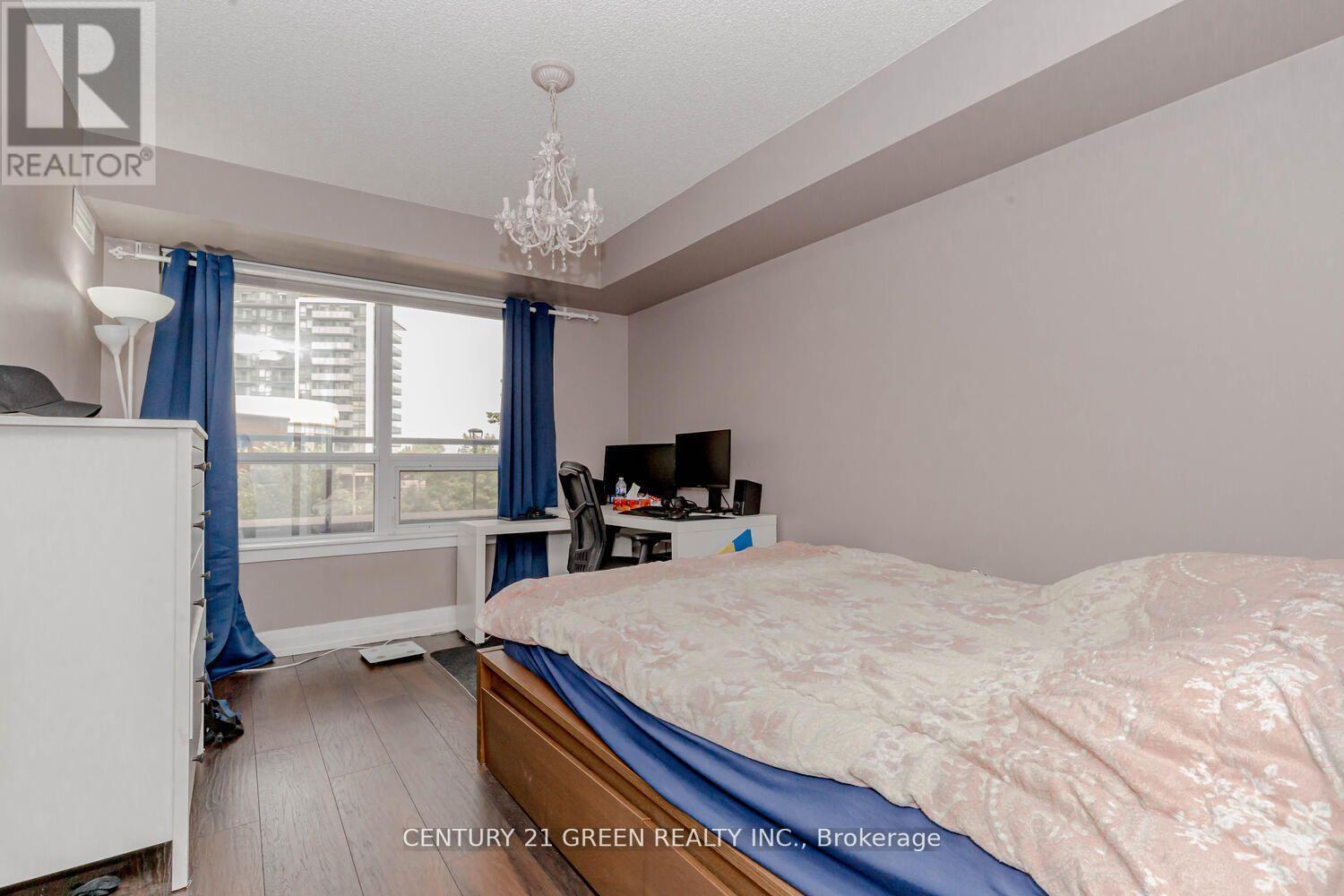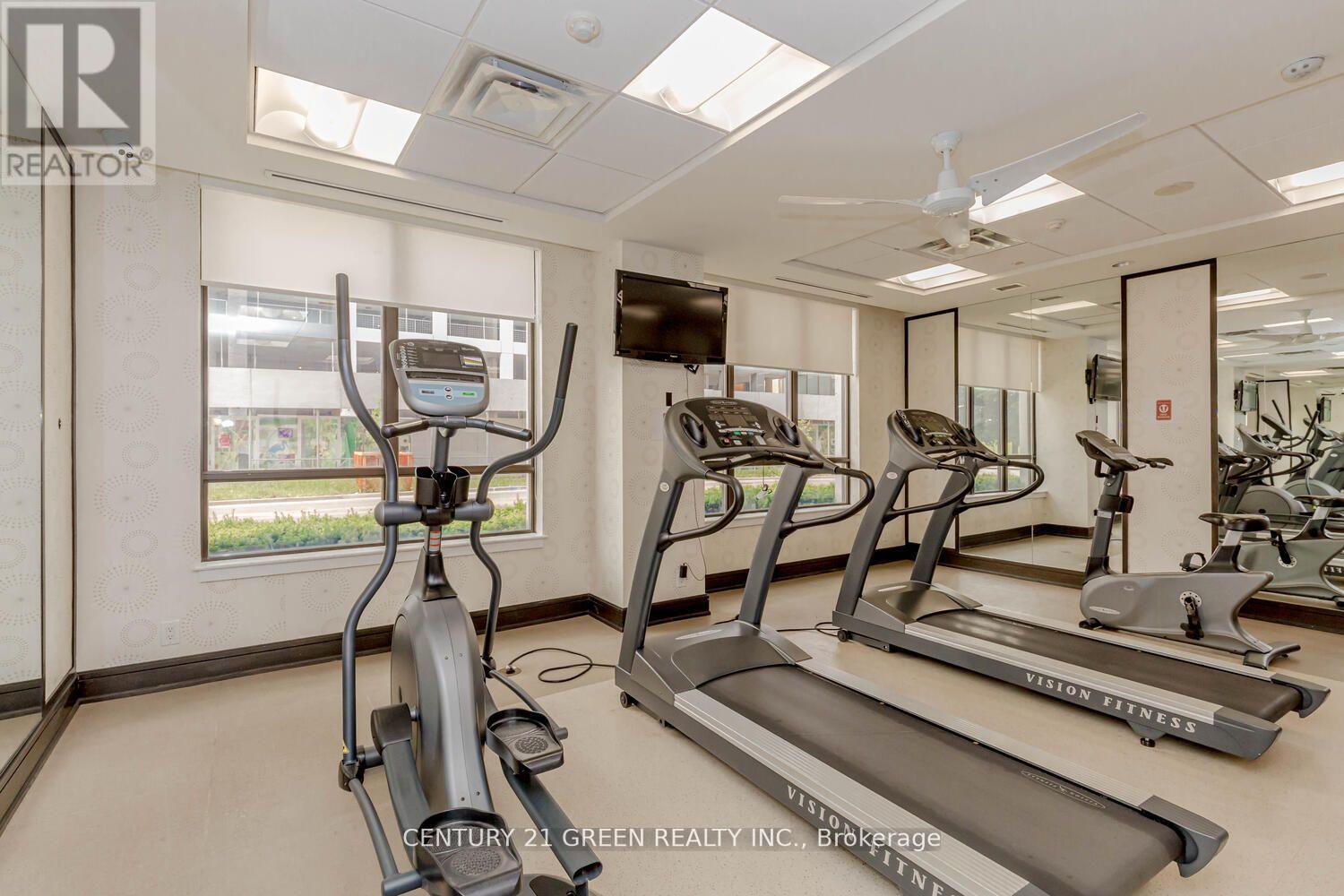289-597-1980
infolivingplus@gmail.com
217 - 55 De Boers Drive Toronto (York University Heights), Ontario M3J 0G5
3 Bedroom
2 Bathroom
Central Air Conditioning
Forced Air
$729,900Maintenance, Common Area Maintenance, Heat, Parking, Water, Insurance
$802.08 Monthly
Maintenance, Common Area Maintenance, Heat, Parking, Water, Insurance
$802.08 MonthlyImmaculate, Modern 2 Bedroom Plus Den, 2 Full Bath. Great Layout , A Large & Welcoming Living Room W/Walk-Out to A fabulous Balcony, Upgraded Floors And Kitchen with Granite Countertop, Master Offers Huge Windows, Walk-In closet & 4 pc Ensuite. Den May Be Used As An Office Or 3rd Bedroom. Includes Parking and Locker, Plenty of visitor Parking. Steps To Downsview Subway, Yorkdale Mall, York University, Close to Hwy 401 & 400. Ensuite Laundry. **** EXTRAS **** Amazing Amenities ; Gym, Indoor Pool, Golf Simulator,Theatre / Party Room,Concierge,Visitor Parking (id:50787)
Property Details
| MLS® Number | W9350584 |
| Property Type | Single Family |
| Community Name | York University Heights |
| Community Features | Pet Restrictions |
| Features | Balcony, Carpet Free |
| Parking Space Total | 1 |
Building
| Bathroom Total | 2 |
| Bedrooms Above Ground | 2 |
| Bedrooms Below Ground | 1 |
| Bedrooms Total | 3 |
| Amenities | Security/concierge, Exercise Centre, Party Room, Storage - Locker |
| Appliances | Dishwasher, Dryer, Refrigerator, Stove, Washer |
| Cooling Type | Central Air Conditioning |
| Exterior Finish | Concrete |
| Flooring Type | Laminate |
| Heating Fuel | Natural Gas |
| Heating Type | Forced Air |
| Type | Apartment |
Parking
| Underground |
Land
| Acreage | No |
| Zoning Description | Residential |
Rooms
| Level | Type | Length | Width | Dimensions |
|---|---|---|---|---|
| Flat | Living Room | 6.26 m | 3.05 m | 6.26 m x 3.05 m |
| Flat | Dining Room | 6.26 m | 3.05 m | 6.26 m x 3.05 m |
| Flat | Kitchen | 2.35 m | 2.2 m | 2.35 m x 2.2 m |
| Flat | Primary Bedroom | 3.83 m | 3.03 m | 3.83 m x 3.03 m |
| Flat | Bedroom 2 | 3.96 m | 2.95 m | 3.96 m x 2.95 m |
| Flat | Den | 2.56 m | 3.16 m | 2.56 m x 3.16 m |

























