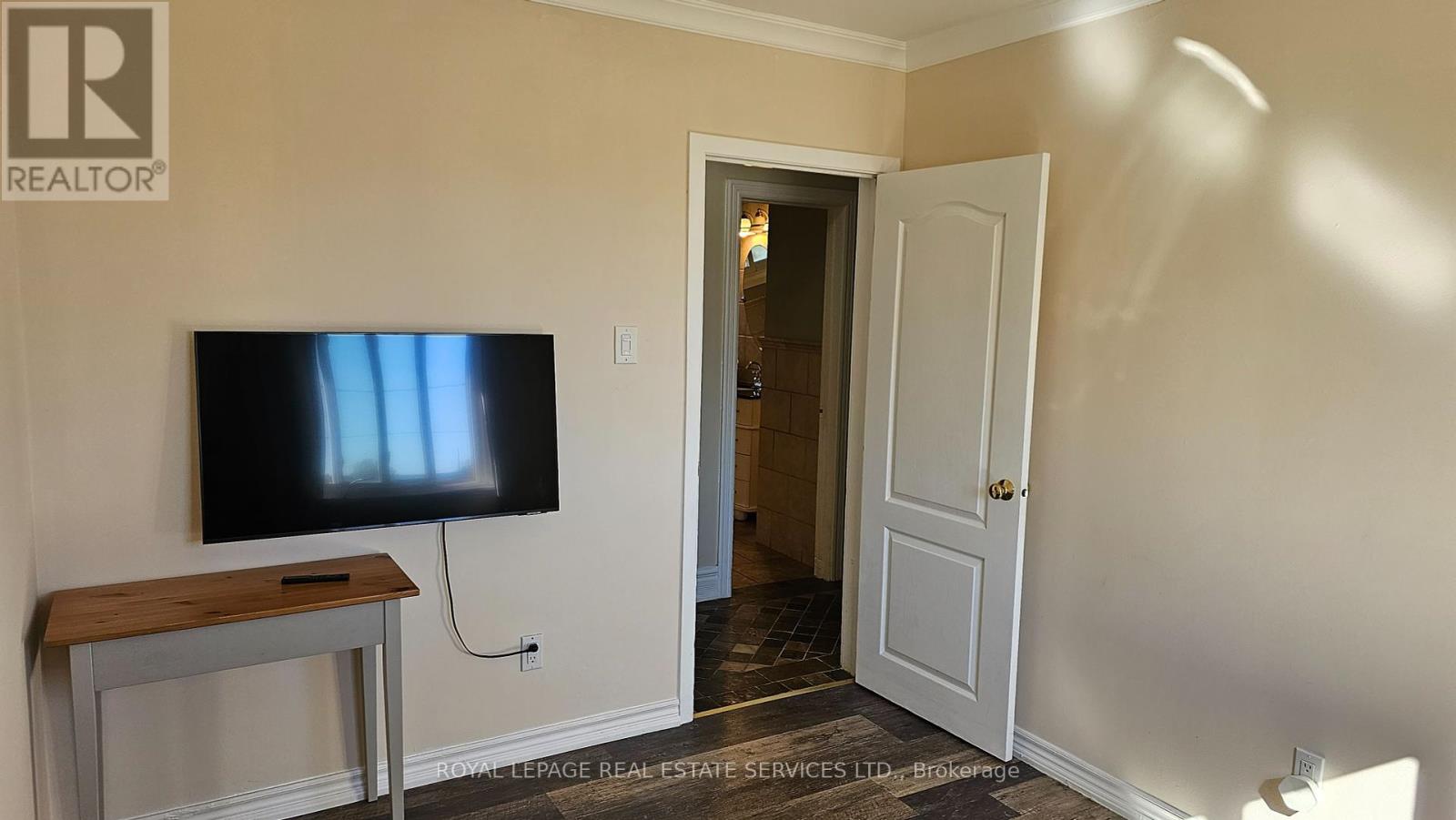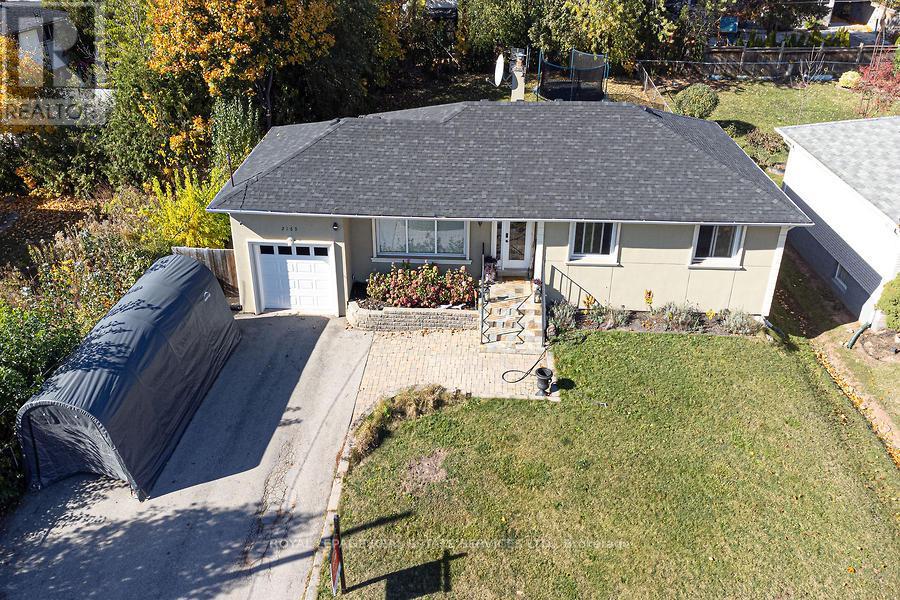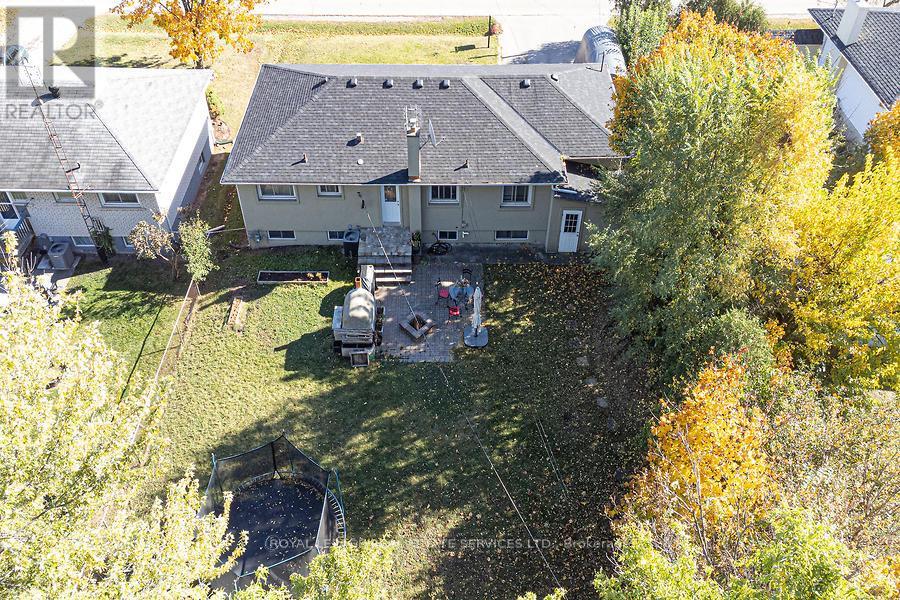5 Bedroom
2 Bathroom
Bungalow
Central Air Conditioning
Forced Air
$1,549,900
Located In Much Sought-After West Oakville, This 3 Bdrm Bungalow Is Situated On A Rectangular 75 X 125 FtLot Surrounded By Multi-Million Dollar Homes. An Ideal Family Home To Move In & Enjoy Or To Develop IntoYour Dream House, Customizable Home. Lrg Driveway Can Accommodate Several Cars, New Roof 2020,Very Private Large Backyard Boasting A Huge Deck And Mature Trees. Quiet Family Friendly Street WithGreat Schools Close By. Short Walk To The Lake, GO Train And Major Highways. **** EXTRAS **** Close To Bronte GO & QEW, Hospital, Marinas, Coronation Park, Bronte Creek, Playgrounds, Elementary &High School, Appleby College And Sheridan College. (id:50787)
Property Details
|
MLS® Number
|
W9351109 |
|
Property Type
|
Single Family |
|
Community Name
|
Bronte West |
|
Parking Space Total
|
5 |
Building
|
Bathroom Total
|
2 |
|
Bedrooms Above Ground
|
3 |
|
Bedrooms Below Ground
|
2 |
|
Bedrooms Total
|
5 |
|
Appliances
|
Central Vacuum |
|
Architectural Style
|
Bungalow |
|
Basement Development
|
Finished |
|
Basement Type
|
Full (finished) |
|
Construction Status
|
Insulation Upgraded |
|
Construction Style Attachment
|
Detached |
|
Cooling Type
|
Central Air Conditioning |
|
Exterior Finish
|
Stucco |
|
Flooring Type
|
Hardwood, Porcelain Tile, Linoleum, Laminate |
|
Foundation Type
|
Block |
|
Heating Fuel
|
Natural Gas |
|
Heating Type
|
Forced Air |
|
Stories Total
|
1 |
|
Type
|
House |
|
Utility Water
|
Municipal Water |
Parking
Land
|
Acreage
|
No |
|
Sewer
|
Sanitary Sewer |
|
Size Depth
|
126 Ft ,1 In |
|
Size Frontage
|
75 Ft ,6 In |
|
Size Irregular
|
75.56 X 126.13 Ft |
|
Size Total Text
|
75.56 X 126.13 Ft |
|
Zoning Description
|
Rl3-0 |
Rooms
| Level |
Type |
Length |
Width |
Dimensions |
|
Basement |
Bathroom |
2.8 m |
1.4 m |
2.8 m x 1.4 m |
|
Basement |
Bedroom 4 |
3.4 m |
2.8 m |
3.4 m x 2.8 m |
|
Basement |
Recreational, Games Room |
9.9 m |
4.1 m |
9.9 m x 4.1 m |
|
Basement |
Office |
2.8 m |
2.4 m |
2.8 m x 2.4 m |
|
Main Level |
Living Room |
4.9 m |
3.5 m |
4.9 m x 3.5 m |
|
Main Level |
Dining Room |
3.1 m |
2.7 m |
3.1 m x 2.7 m |
|
Main Level |
Kitchen |
3.7 m |
3.1 m |
3.7 m x 3.1 m |
|
Main Level |
Primary Bedroom |
3.4 m |
3.3 m |
3.4 m x 3.3 m |
|
Main Level |
Bedroom 2 |
3.4 m |
5.8 m |
3.4 m x 5.8 m |
|
Main Level |
Bedroom 3 |
3.1 m |
5.8 m |
3.1 m x 5.8 m |
|
Main Level |
Bathroom |
3.1 m |
2.1 m |
3.1 m x 2.1 m |
https://www.realtor.ca/real-estate/27418929/2165-samway-road-oakville-bronte-west-bronte-west









































