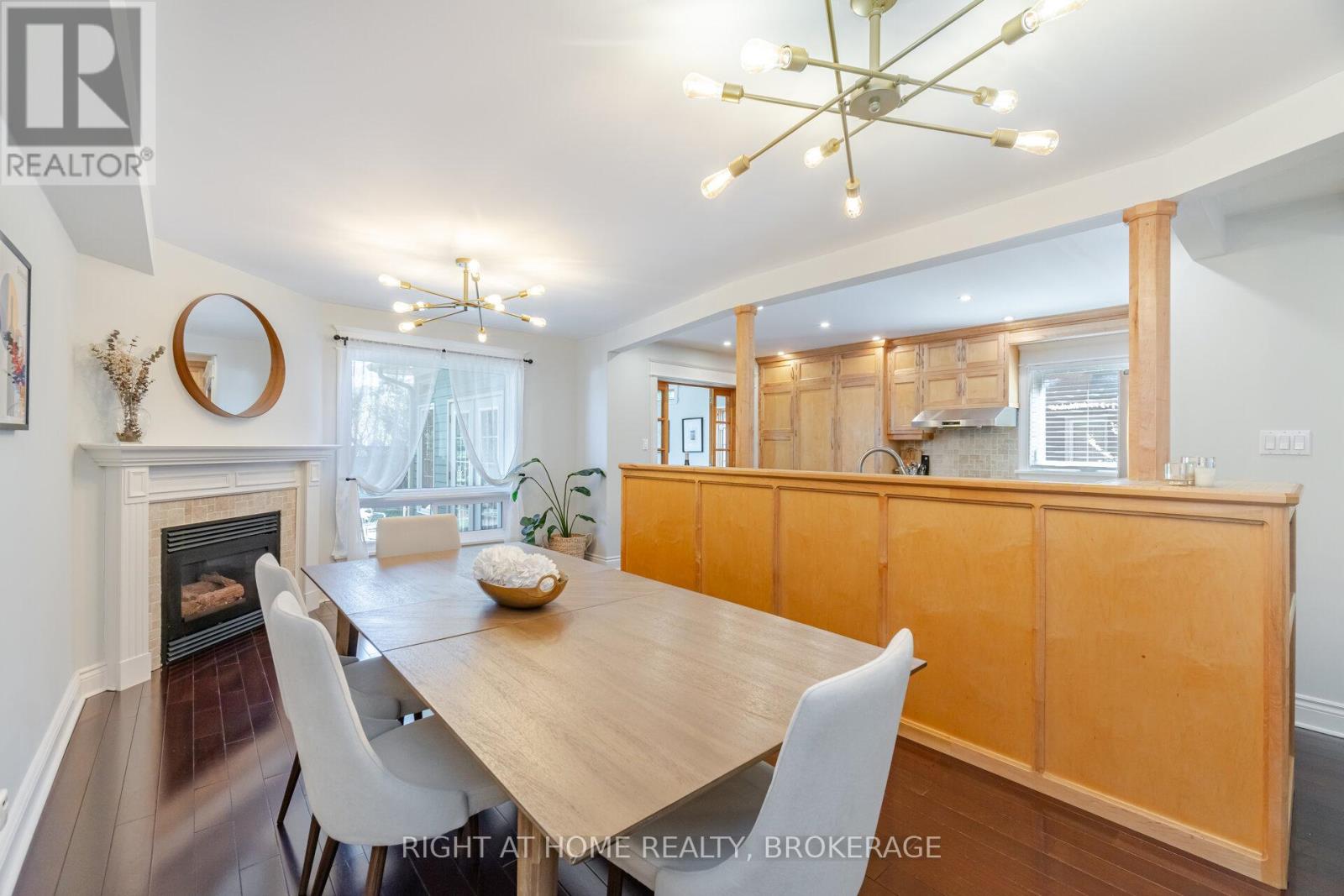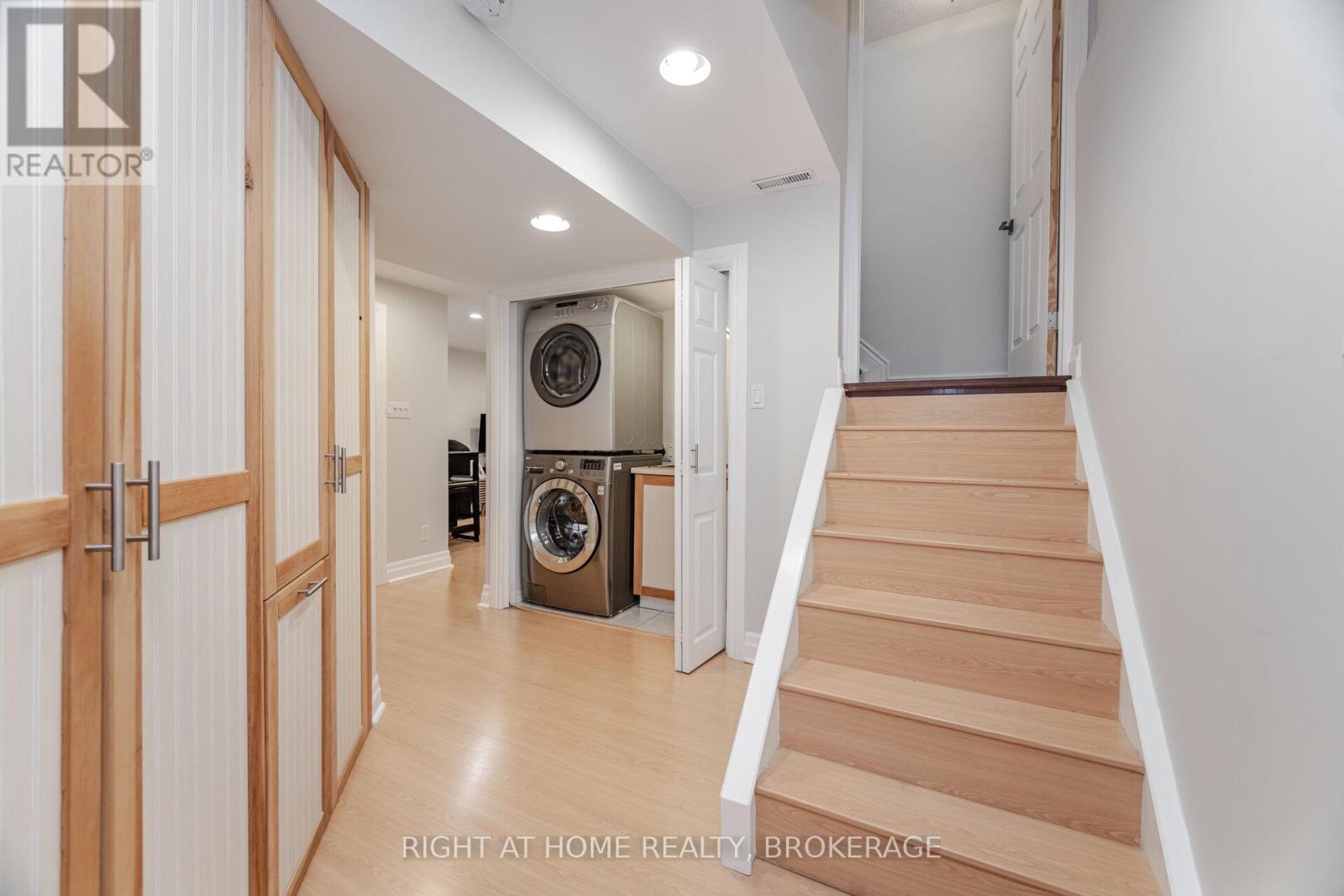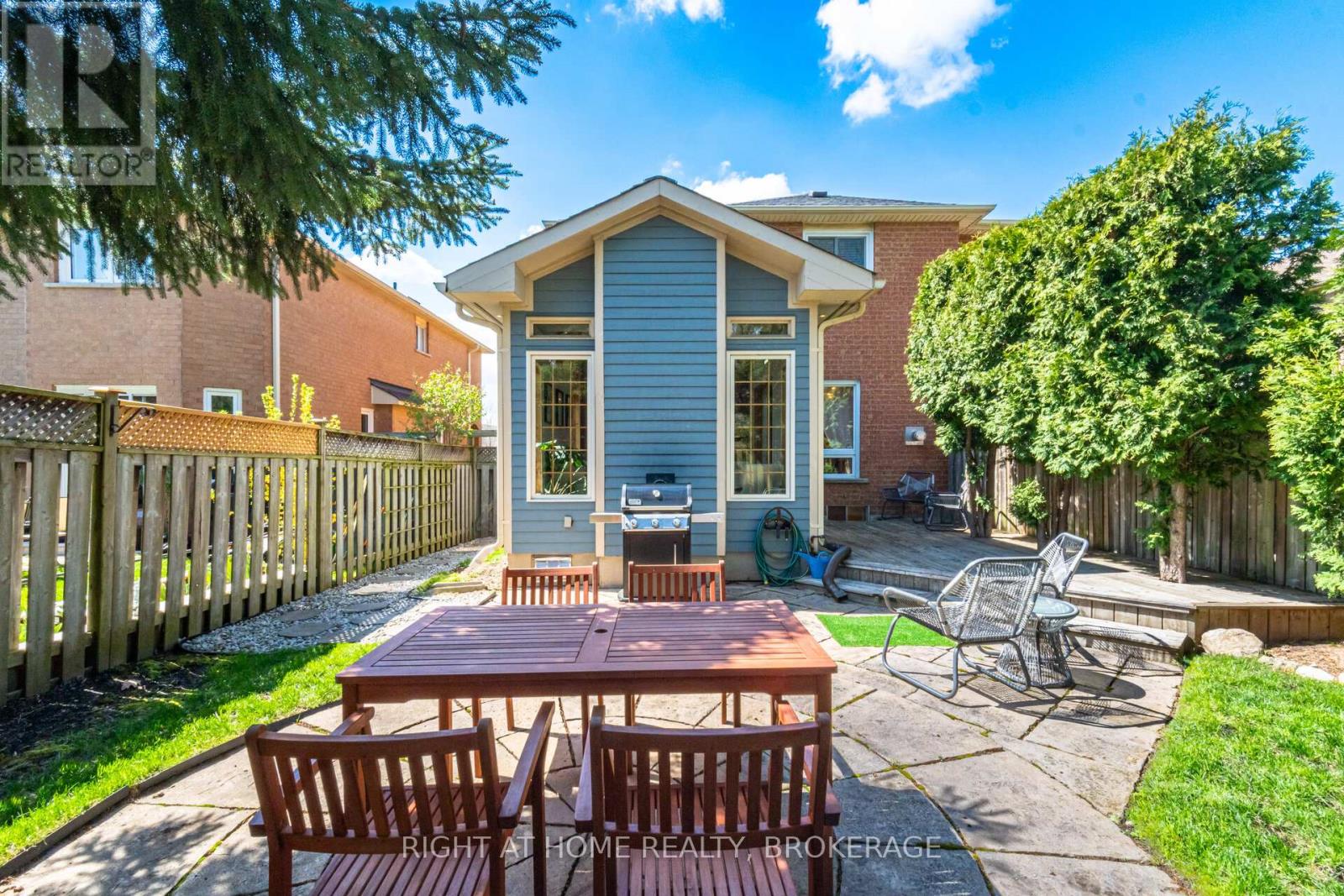4 Bedroom
3 Bathroom
1500 - 2000 sqft
Fireplace
Central Air Conditioning
Forced Air
$1,199,000
Welcome to 2164 Shady Glen, a beautifully updated home nestled in a highly sought after community in Oakville. This stunning semi-detached home is close to highly rated schools, trails, parks, shops, and all the best Westmount has to offer. The thoughtfully planned main level features a large living/dining area with a corner gas fireplace and large windows, an updated powder room, and a mud room with built-in storage cabinets and inside garage access. The large chefs kitchen boasts maple cabinetry and pantry, wrap-around island with a breakfast bar, granite countertops, stainless steel appliances including a gas range, and an additional prep sink. The rare main floor family room addition is an inviting space with a fireplace, vaulted ceiling with 2 skylights, bright windows, and a walkout to the private yard with open views, large deck and stone patio, perfect for entertaining and relaxing. The upper level offers a large primary bedroom with a walk-in closet, modern 3-piece ensuite, two additional bedrooms and an updated, large main bath. The finished lower level provides additional space for movie nights and workouts along with office/den, separate laundry, built-in storage cabinets, cold room, and a storage room with rough-in for a future bath. This home has been lovingly cared for and maintained and is ready for the next family to call it home. Don't miss this opportunity! (id:50787)
Property Details
|
MLS® Number
|
W12131343 |
|
Property Type
|
Single Family |
|
Community Name
|
1019 - WM Westmount |
|
Amenities Near By
|
Hospital, Park, Schools |
|
Community Features
|
Community Centre |
|
Features
|
Level Lot, Conservation/green Belt, Level |
|
Parking Space Total
|
6 |
Building
|
Bathroom Total
|
3 |
|
Bedrooms Above Ground
|
3 |
|
Bedrooms Below Ground
|
1 |
|
Bedrooms Total
|
4 |
|
Age
|
16 To 30 Years |
|
Amenities
|
Fireplace(s) |
|
Appliances
|
Dishwasher, Dryer, Garburator, Water Heater, Stove, Washer, Window Coverings, Refrigerator |
|
Basement Development
|
Finished |
|
Basement Type
|
Full (finished) |
|
Construction Style Attachment
|
Semi-detached |
|
Cooling Type
|
Central Air Conditioning |
|
Exterior Finish
|
Brick |
|
Fireplace Present
|
Yes |
|
Fireplace Total
|
2 |
|
Flooring Type
|
Hardwood, Laminate |
|
Foundation Type
|
Unknown |
|
Half Bath Total
|
1 |
|
Heating Fuel
|
Natural Gas |
|
Heating Type
|
Forced Air |
|
Stories Total
|
2 |
|
Size Interior
|
1500 - 2000 Sqft |
|
Type
|
House |
|
Utility Water
|
Municipal Water |
Parking
Land
|
Acreage
|
No |
|
Land Amenities
|
Hospital, Park, Schools |
|
Sewer
|
Sanitary Sewer |
|
Size Depth
|
113 Ft ,2 In |
|
Size Frontage
|
29 Ft ,6 In |
|
Size Irregular
|
29.5 X 113.2 Ft |
|
Size Total Text
|
29.5 X 113.2 Ft|under 1/2 Acre |
|
Zoning Description
|
Rl8 |
Rooms
| Level |
Type |
Length |
Width |
Dimensions |
|
Second Level |
Primary Bedroom |
6.51 m |
5.3 m |
6.51 m x 5.3 m |
|
Second Level |
Bedroom 2 |
3.21 m |
3.02 m |
3.21 m x 3.02 m |
|
Second Level |
Bedroom 3 |
5.11 m |
3.96 m |
5.11 m x 3.96 m |
|
Lower Level |
Recreational, Games Room |
7.75 m |
3.31 m |
7.75 m x 3.31 m |
|
Lower Level |
Bedroom 4 |
3.12 m |
2.93 m |
3.12 m x 2.93 m |
|
Lower Level |
Other |
2.1 m |
2.1 m |
2.1 m x 2.1 m |
|
Main Level |
Living Room |
4.23 m |
3.11 m |
4.23 m x 3.11 m |
|
Main Level |
Family Room |
6.1 m |
2.8 m |
6.1 m x 2.8 m |
|
Main Level |
Kitchen |
4.72 m |
3.62 m |
4.72 m x 3.62 m |
https://www.realtor.ca/real-estate/28275713/2164-shady-glen-road-oakville-wm-westmount-1019-wm-westmount











































