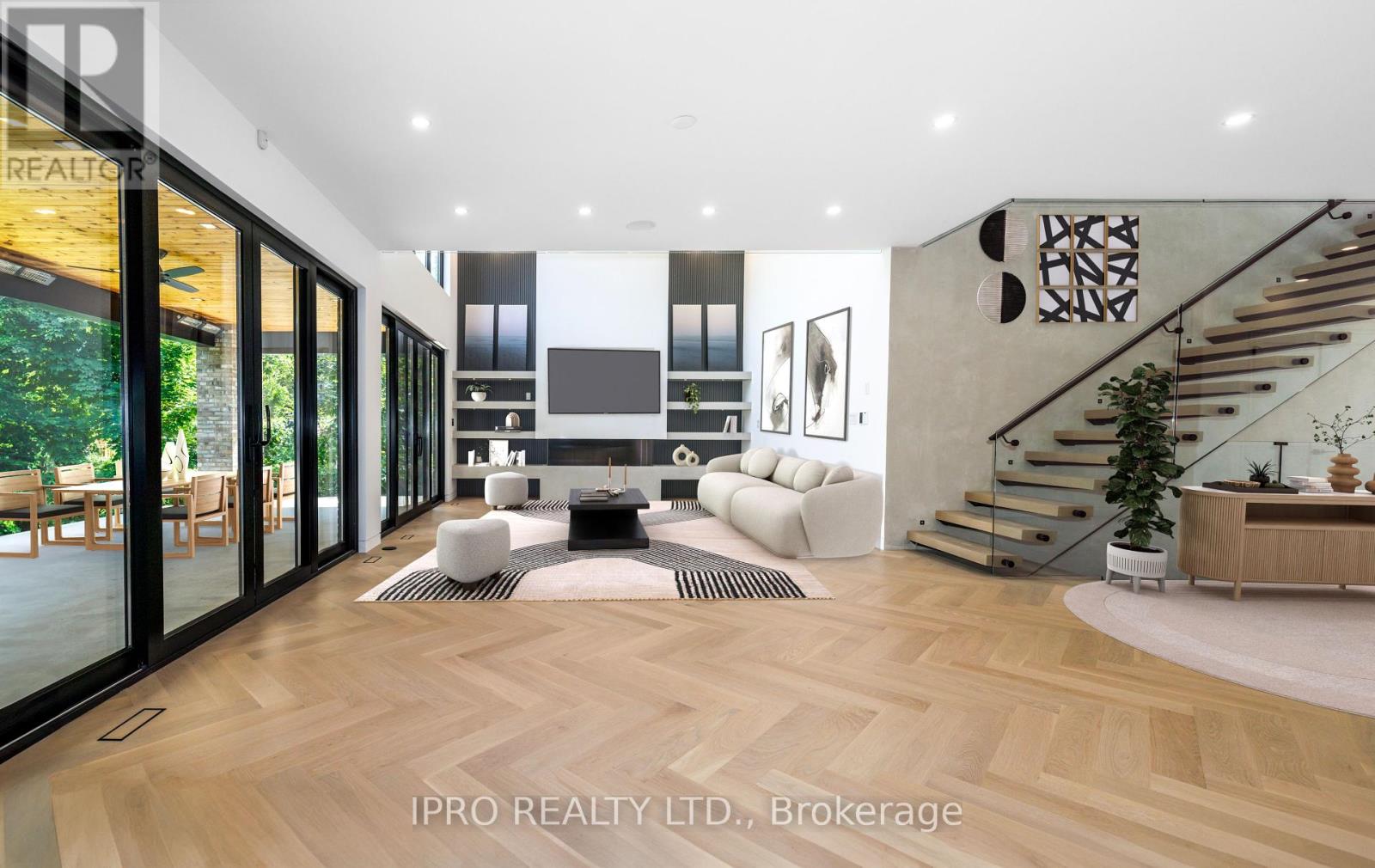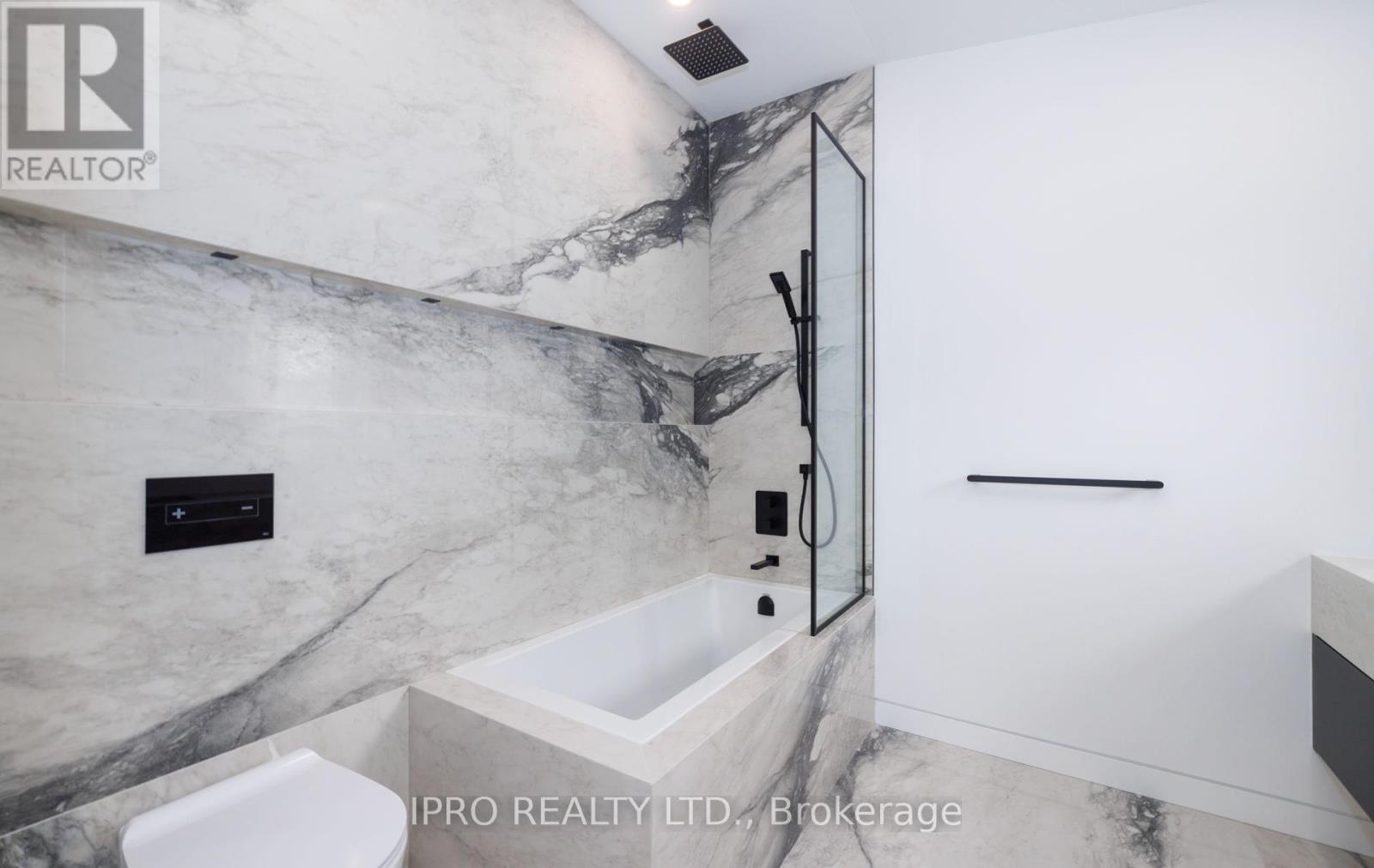5 Bedroom
6 Bathroom
Fireplace
Central Air Conditioning, Air Exchanger
Forced Air
Landscaped
$3,499,900
Come experience this stunning home where modern luxury meets traditional elegance. This custom-built home spans over 5000 square feet above grade (not including basement) and boasts an open-concept floor plan flooded with natural light. The state-of-the-art Scavolini eat-in kitchen is a chef's dream, complete with Thermador appliances, electric opening drawers, and imported Italian porcelain countertops and backsplash. The main floor also showcases a wine feature, a separate espresso bar area, and a spacious pantry with custom cabinets. The inviting great room features a 20-foot high ceiling with a three-sided natural gas fireplace set in a floor-to-ceiling feature wall. This space opens onto a heated patio that overlooks a generous backyard. Upstairs, you'll find four bedrooms, each with its own full ensuite bathroom, as well as a sitting/office area with gorgeous views of the backyard and access to front and rear balconies. The primary bedroom includes a boutique walk-in closet, a walkout to the rear balcony, a natural gas fireplace and a luxurious 6-piece spa-like ensuite bathroom. Throughout the entire home, you'll find European white oak hardwood flooring. Additional features include floating stairs set against a Venetian textured wall, European tilt and turn black aluminum windows, a heated garage floor that can accommodate two car hoists, a Brilliant Smart Home System, built-in Sonos speakers, and a Hide-A-Hose central vacuum system. Plus, all bathrooms have heated floors and dual flush wall-mounted toilets. Located in the highly sought-after Lakeview neighbourhood, this home is just minutes from QEW, 427, Lakeshore, Sherway Gardens, shops, restaurants, and more. Don't miss the chance to see this professionally designed home with unparalleled finishes! **** EXTRAS **** Includes: Thermadore Appliance Package, 6 zone B/I Sono Speaker System, Brilliant Smart Home System, Dual Furnaces & Central Air Conditioning Systems, Exterior Camera System, Driveway Lights, 400 Amp Electrical System, Engineered Joists. (id:50787)
Property Details
|
MLS® Number
|
W9011735 |
|
Property Type
|
Single Family |
|
Community Name
|
Lakeview |
|
Amenities Near By
|
Park, Place Of Worship |
|
Features
|
Flat Site, Carpet Free, Sump Pump |
|
Parking Space Total
|
8 |
|
Structure
|
Patio(s) |
Building
|
Bathroom Total
|
6 |
|
Bedrooms Above Ground
|
5 |
|
Bedrooms Total
|
5 |
|
Appliances
|
Garage Door Opener Remote(s), Central Vacuum, Oven - Built-in, Water Heater - Tankless |
|
Basement Development
|
Unfinished |
|
Basement Type
|
Full (unfinished) |
|
Construction Style Attachment
|
Detached |
|
Cooling Type
|
Central Air Conditioning, Air Exchanger |
|
Exterior Finish
|
Stucco, Stone |
|
Fireplace Present
|
Yes |
|
Fireplace Total
|
2 |
|
Foundation Type
|
Poured Concrete |
|
Heating Fuel
|
Natural Gas |
|
Heating Type
|
Forced Air |
|
Stories Total
|
2 |
|
Type
|
House |
|
Utility Water
|
Municipal Water |
Parking
Land
|
Acreage
|
No |
|
Land Amenities
|
Park, Place Of Worship |
|
Landscape Features
|
Landscaped |
|
Sewer
|
Sanitary Sewer |
|
Size Irregular
|
66.09 X 176.43 Ft |
|
Size Total Text
|
66.09 X 176.43 Ft |
Rooms
| Level |
Type |
Length |
Width |
Dimensions |
|
Second Level |
Primary Bedroom |
4.97 m |
7.81 m |
4.97 m x 7.81 m |
|
Second Level |
Bedroom 2 |
7.81 m |
3.47 m |
7.81 m x 3.47 m |
|
Second Level |
Bedroom 3 |
5.14 m |
5.1 m |
5.14 m x 5.1 m |
|
Second Level |
Bedroom 4 |
4.34 m |
4.67 m |
4.34 m x 4.67 m |
|
Main Level |
Kitchen |
4.58 m |
5.29 m |
4.58 m x 5.29 m |
|
Main Level |
Dining Room |
5.96 m |
3.62 m |
5.96 m x 3.62 m |
|
Main Level |
Pantry |
1.47 m |
5.22 m |
1.47 m x 5.22 m |
|
Main Level |
Living Room |
8.58 m |
5.09 m |
8.58 m x 5.09 m |
|
Main Level |
Bedroom |
4.01 m |
5.09 m |
4.01 m x 5.09 m |
|
Main Level |
Bathroom |
1.26 m |
2.11 m |
1.26 m x 2.11 m |
|
Main Level |
Mud Room |
11.15 m |
1.98 m |
11.15 m x 1.98 m |
https://www.realtor.ca/real-estate/27126317/2163-primate-road-mississauga-lakeview










































