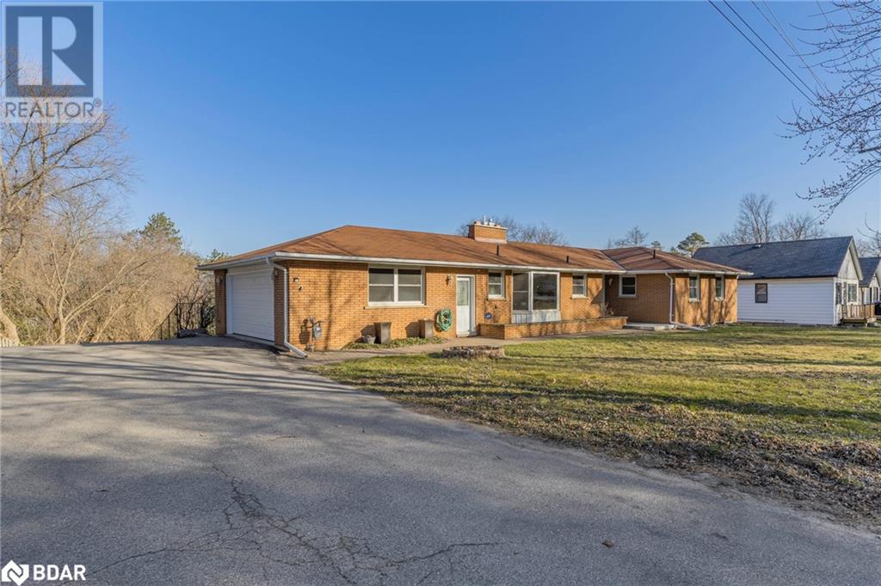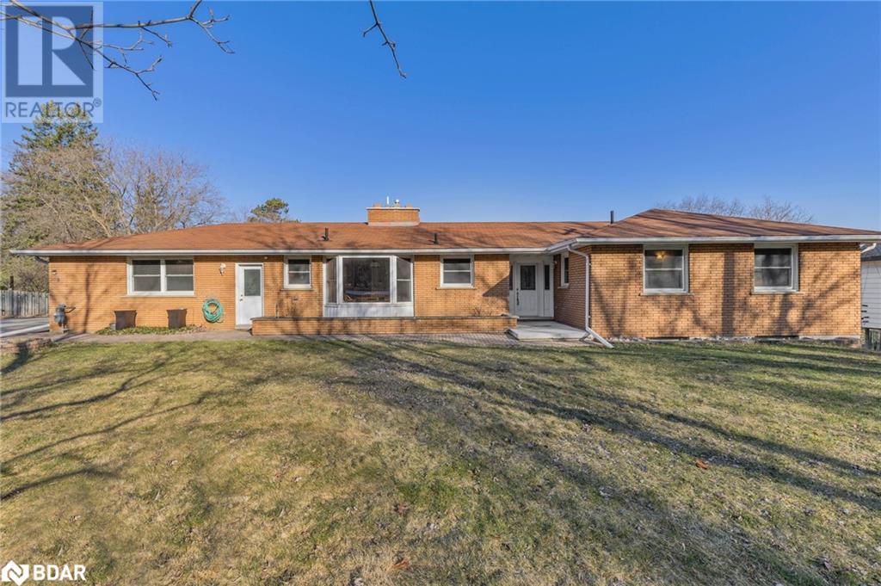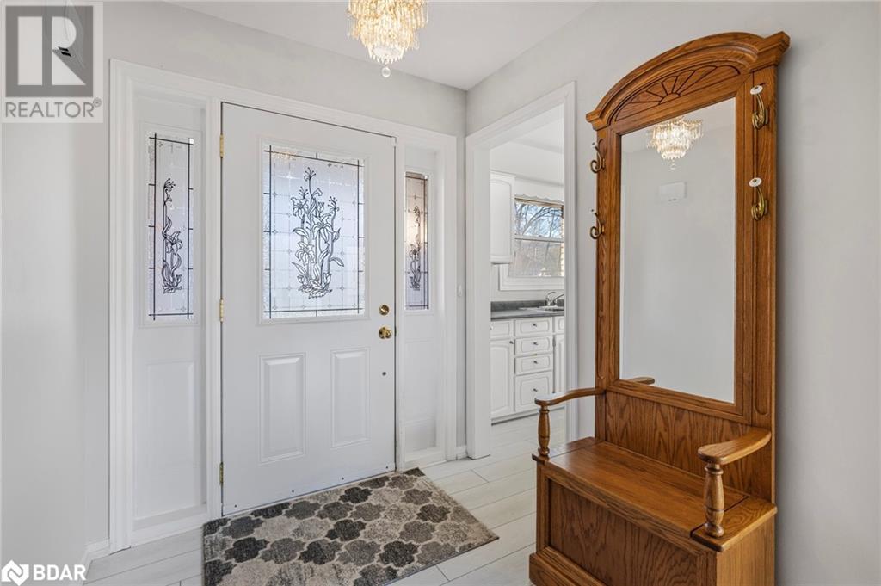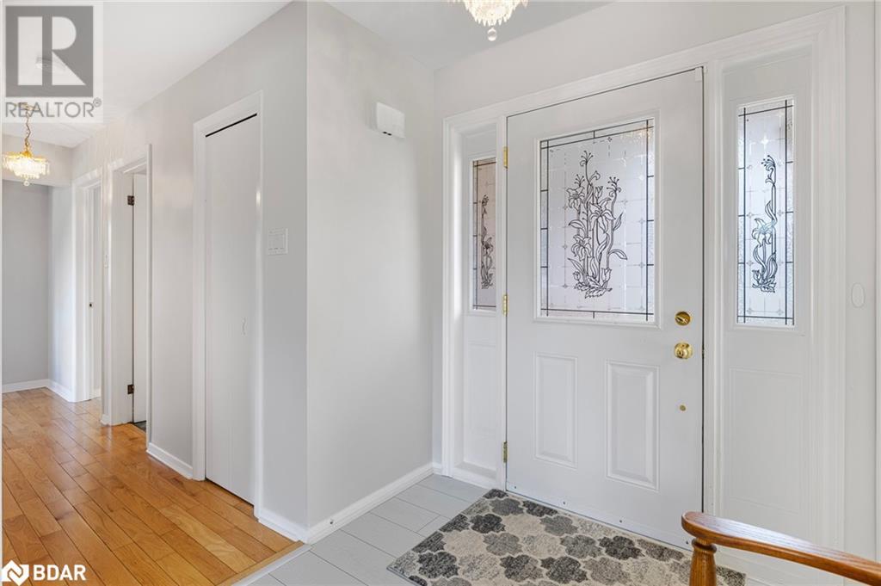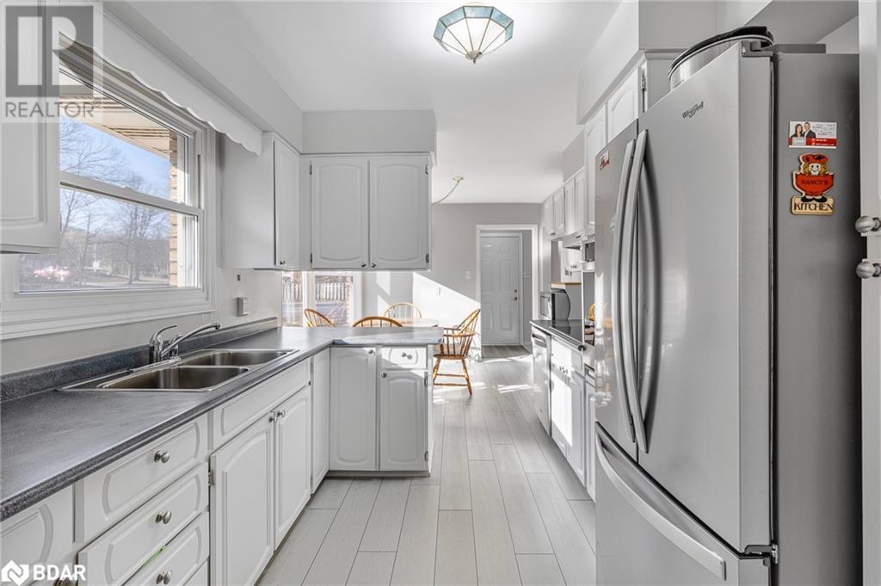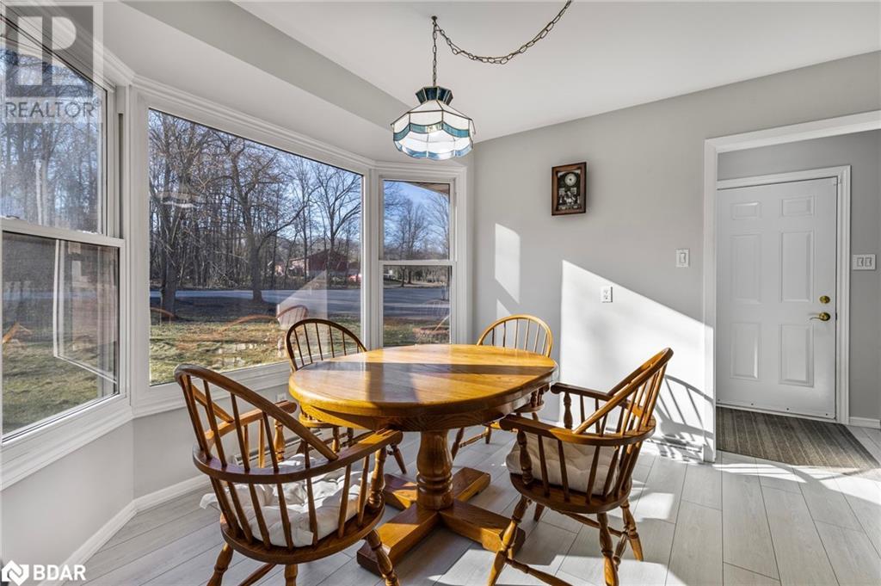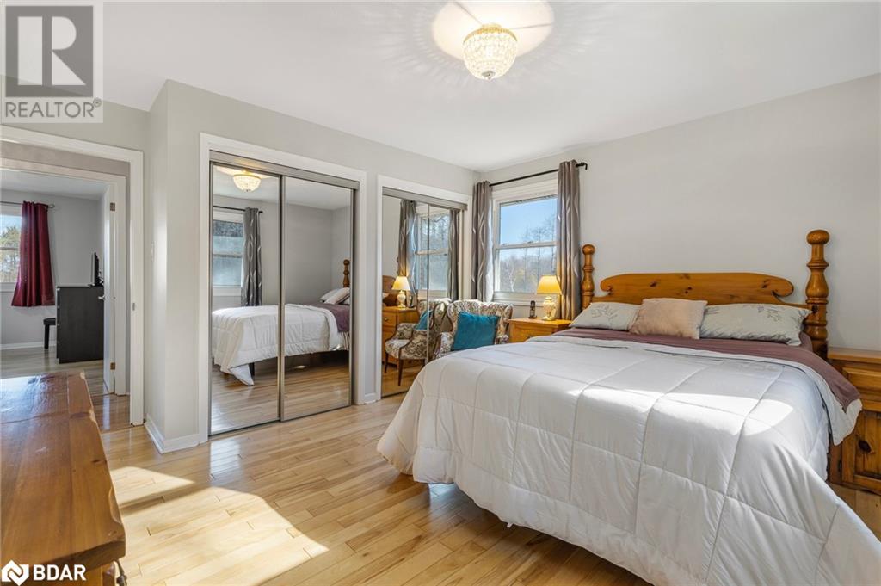5 Bedroom
4 Bathroom
3046 sqft
Bungalow
Fireplace
Inground Pool
Central Air Conditioning
Forced Air
Landscaped
$1,359,900
Enjoy Resort-Style Living in Snow Valley. Nestled on a premium, mature-treed lot just under an acre, this unique property offers the perfect blend of privacy, space, and year-round enjoyment. Inside, the bright main level features new vinyl flooring, a modern eat-in kitchen with stainless steel appliances, and a spacious living/dining area with hardwood floors and walkout to a large 10x26ft concrete deck. Three well-sized bedrooms include a Primary with ensuite privilege, plus convenient main floor laundry and inside entry from a 22x22.5ft garage with new flooring. The fully finished walkout basement boasts new laminate flooring, a gas fireplace, 3-piece bath, bar area, sauna, and a separate in-law suite with 2 bedrooms, 4-piece bath, full kitchen, and living room, ideal for extended family or guests. For hobbyists or professionals, the two workshops are standout features: Workshop 1 (26x26ft): Hydro, brand new forced air gas furnace, new garage door & opener. Workshop 2 (32x40ft): 16ft ceilings, 14ft door, 100 amp service, steel roof. Enjoy summer days by the large inground pool, and appreciate the efficiency of forced air natural gas heating, no electric baseboards. Located minutes from trails, ski hills, golf courses, and a short drive to amenities and HWY 400, this home is a perfect blend of comfort, function, and location. (id:50787)
Property Details
|
MLS® Number
|
40720105 |
|
Property Type
|
Single Family |
|
Amenities Near By
|
Golf Nearby, Schools, Shopping, Ski Area |
|
Community Features
|
Quiet Area |
|
Features
|
Paved Driveway, Automatic Garage Door Opener |
|
Parking Space Total
|
18 |
|
Pool Type
|
Inground Pool |
|
Structure
|
Workshop, Shed, Porch |
Building
|
Bathroom Total
|
4 |
|
Bedrooms Above Ground
|
3 |
|
Bedrooms Below Ground
|
2 |
|
Bedrooms Total
|
5 |
|
Appliances
|
Dishwasher, Dryer, Refrigerator, Stove, Washer |
|
Architectural Style
|
Bungalow |
|
Basement Development
|
Finished |
|
Basement Type
|
Full (finished) |
|
Constructed Date
|
1972 |
|
Construction Style Attachment
|
Detached |
|
Cooling Type
|
Central Air Conditioning |
|
Exterior Finish
|
Brick |
|
Fireplace Present
|
Yes |
|
Fireplace Total
|
1 |
|
Foundation Type
|
Block |
|
Heating Fuel
|
Natural Gas |
|
Heating Type
|
Forced Air |
|
Stories Total
|
1 |
|
Size Interior
|
3046 Sqft |
|
Type
|
House |
|
Utility Water
|
Drilled Well |
Parking
|
Attached Garage
|
|
|
Detached Garage
|
|
Land
|
Access Type
|
Road Access |
|
Acreage
|
No |
|
Land Amenities
|
Golf Nearby, Schools, Shopping, Ski Area |
|
Landscape Features
|
Landscaped |
|
Sewer
|
Septic System |
|
Size Depth
|
371 Ft |
|
Size Frontage
|
125 Ft |
|
Size Total Text
|
1/2 - 1.99 Acres |
|
Zoning Description
|
Residential |
Rooms
| Level |
Type |
Length |
Width |
Dimensions |
|
Basement |
4pc Bathroom |
|
|
Measurements not available |
|
Basement |
Living Room |
|
|
13'6'' x 12'9'' |
|
Basement |
Kitchen |
|
|
12'9'' x 11'1'' |
|
Basement |
Bedroom |
|
|
14'10'' x 10'8'' |
|
Basement |
Bedroom |
|
|
12'10'' x 10'8'' |
|
Basement |
3pc Bathroom |
|
|
Measurements not available |
|
Basement |
Other |
|
|
21'9'' x 14'6'' |
|
Basement |
Recreation Room |
|
|
24'3'' x 12'10'' |
|
Main Level |
4pc Bathroom |
|
|
Measurements not available |
|
Main Level |
Full Bathroom |
|
|
Measurements not available |
|
Main Level |
Bedroom |
|
|
14'3'' x 9'9'' |
|
Main Level |
Bedroom |
|
|
11'8'' x 13'0'' |
|
Main Level |
Primary Bedroom |
|
|
13'2'' x 14'2'' |
|
Main Level |
Living Room |
|
|
26'3'' x 13'0'' |
|
Main Level |
Breakfast |
|
|
9'12'' x 8'11'' |
|
Main Level |
Kitchen |
|
|
8'11'' x 9'5'' |
https://www.realtor.ca/real-estate/28201440/2160-snow-valley-road-springwater

