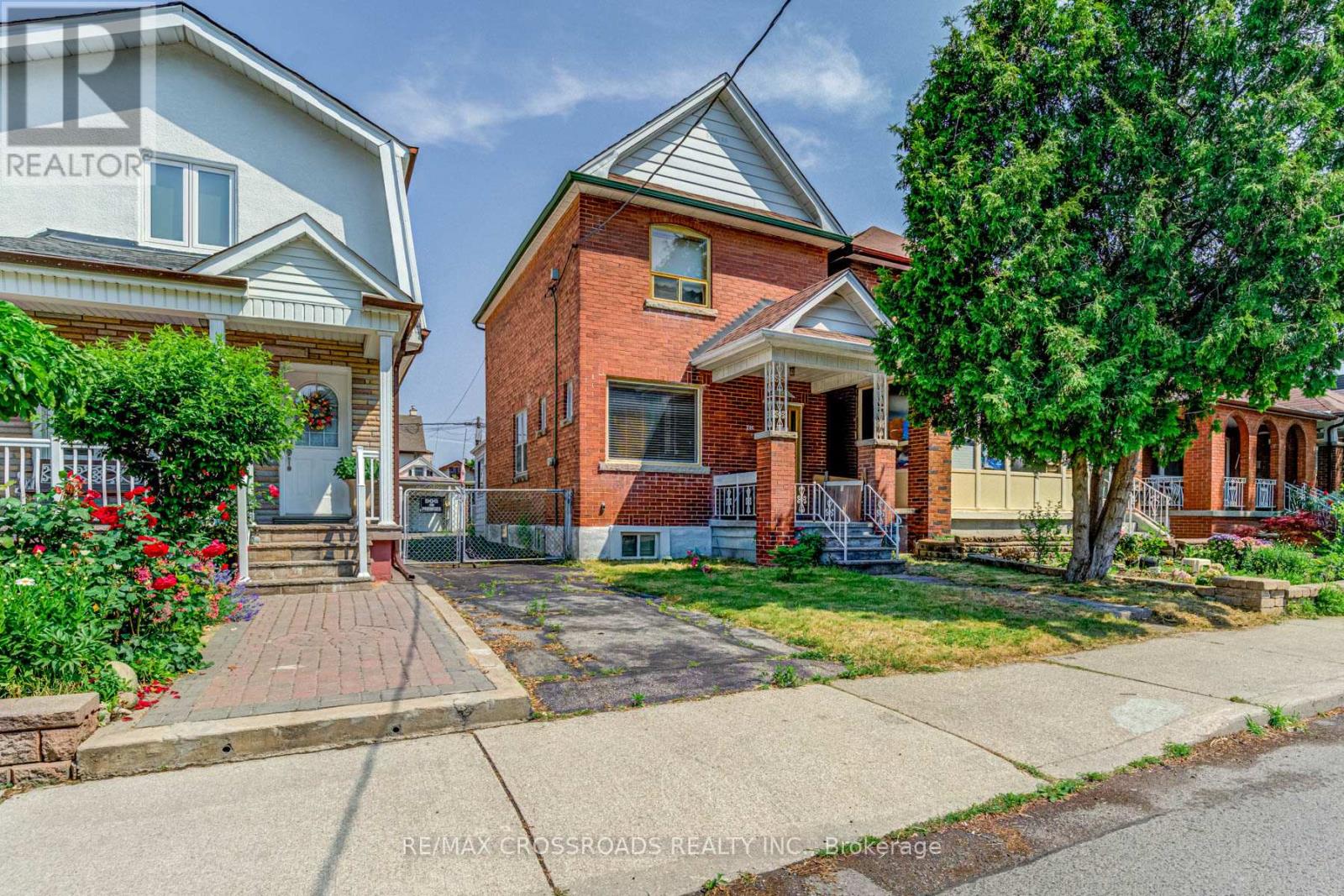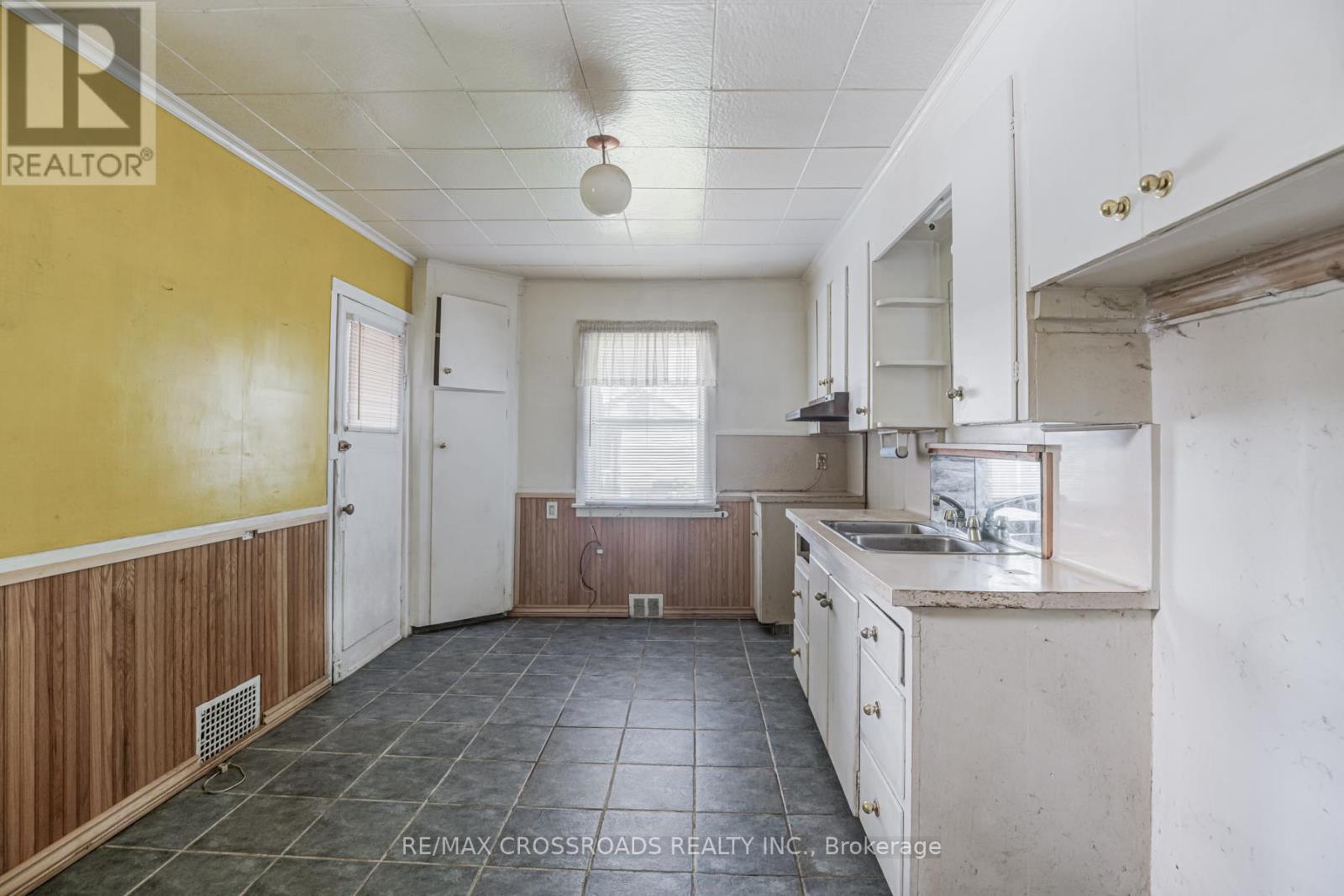4 Bedroom
2 Bathroom
1100 - 1500 sqft
Forced Air
$899,900
Investors, builders, contractors, flippers, or anyone looking to design their own custom home, meet your new renovation project! This 2-story brick house with private driveway, has fantastic bones and is waiting for someone to transform it into the home people dream of. With the potential for an in-law suite and large garage, this home offers endless possibilities for customization and expansion. Located within walking distance to the subway and LRT station, as well as, shops, schools, parks, and being in proximity of Yorkdale Mall, Hwy 401, Allen Rd, and big box stores this property can have it all! (id:50787)
Property Details
|
MLS® Number
|
W12111496 |
|
Property Type
|
Single Family |
|
Neigbourhood
|
Briar Hill-Belgravia |
|
Community Name
|
Briar Hill-Belgravia |
|
Amenities Near By
|
Hospital, Public Transit, Park, Schools, Place Of Worship |
|
Parking Space Total
|
3 |
Building
|
Bathroom Total
|
2 |
|
Bedrooms Above Ground
|
2 |
|
Bedrooms Below Ground
|
2 |
|
Bedrooms Total
|
4 |
|
Appliances
|
Window Coverings |
|
Basement Development
|
Partially Finished |
|
Basement Type
|
N/a (partially Finished) |
|
Construction Style Attachment
|
Detached |
|
Exterior Finish
|
Brick |
|
Foundation Type
|
Unknown |
|
Heating Fuel
|
Natural Gas |
|
Heating Type
|
Forced Air |
|
Stories Total
|
2 |
|
Size Interior
|
1100 - 1500 Sqft |
|
Type
|
House |
|
Utility Water
|
Municipal Water |
Parking
Land
|
Acreage
|
No |
|
Land Amenities
|
Hospital, Public Transit, Park, Schools, Place Of Worship |
|
Sewer
|
Sanitary Sewer |
|
Size Depth
|
110 Ft |
|
Size Frontage
|
25 Ft |
|
Size Irregular
|
25 X 110 Ft |
|
Size Total Text
|
25 X 110 Ft |
Rooms
| Level |
Type |
Length |
Width |
Dimensions |
|
Second Level |
Primary Bedroom |
3.5 m |
3.9 m |
3.5 m x 3.9 m |
|
Second Level |
Bedroom 2 |
3.4 m |
2.6 m |
3.4 m x 2.6 m |
|
Basement |
Bedroom 3 |
4 m |
2.3 m |
4 m x 2.3 m |
|
Basement |
Bedroom 4 |
2.2 m |
2 m |
2.2 m x 2 m |
|
Main Level |
Kitchen |
4.2 m |
2.9 m |
4.2 m x 2.9 m |
|
Main Level |
Dining Room |
4.2 m |
2.8 m |
4.2 m x 2.8 m |
|
Main Level |
Living Room |
4 m |
3.6 m |
4 m x 3.6 m |
https://www.realtor.ca/real-estate/28232365/216-livingstone-avenue-toronto-briar-hill-belgravia-briar-hill-belgravia


























