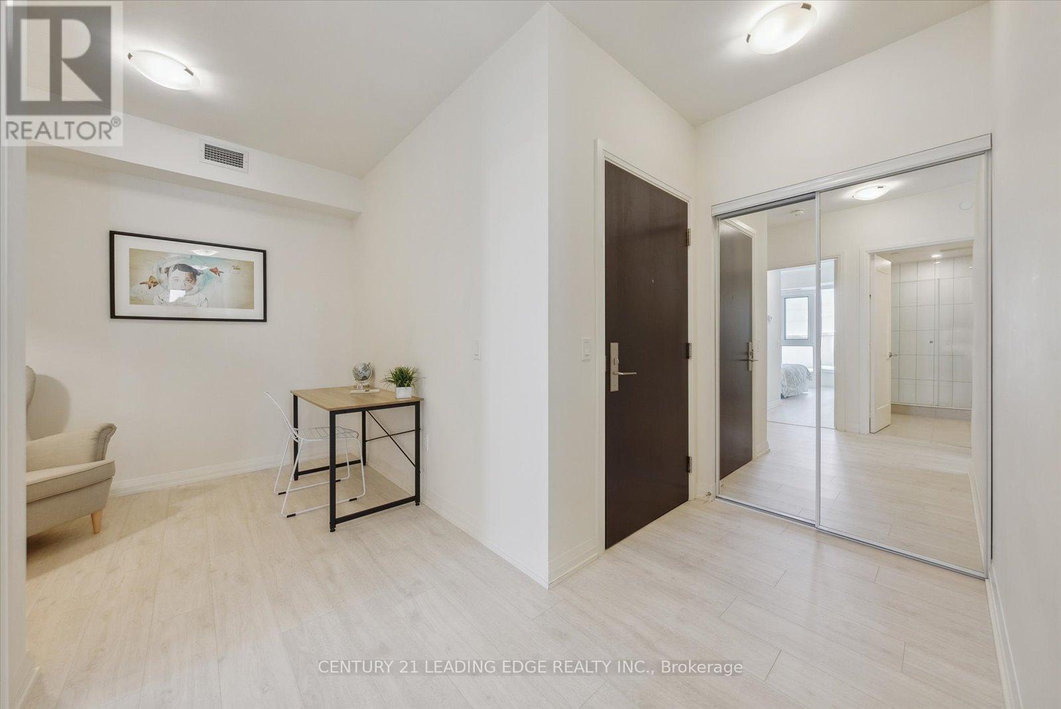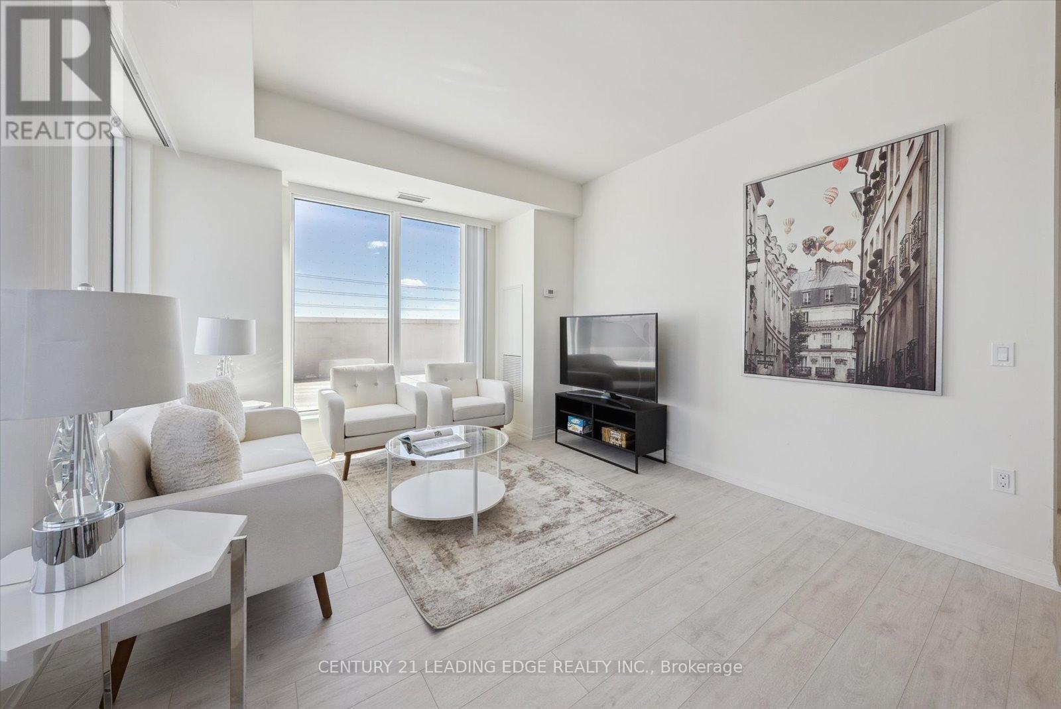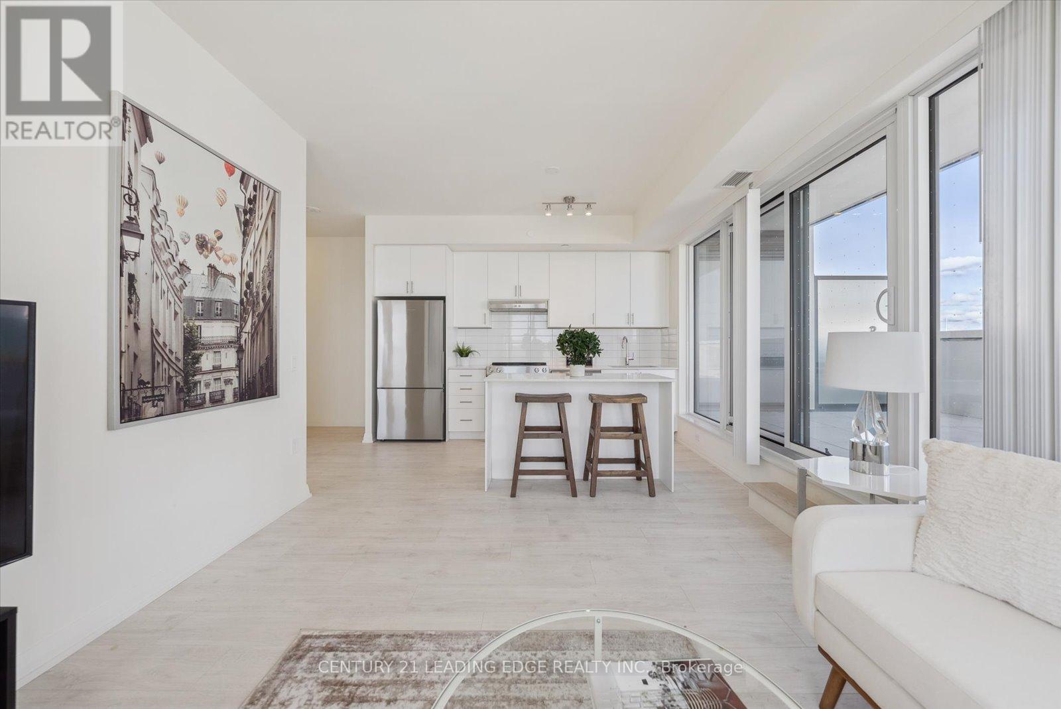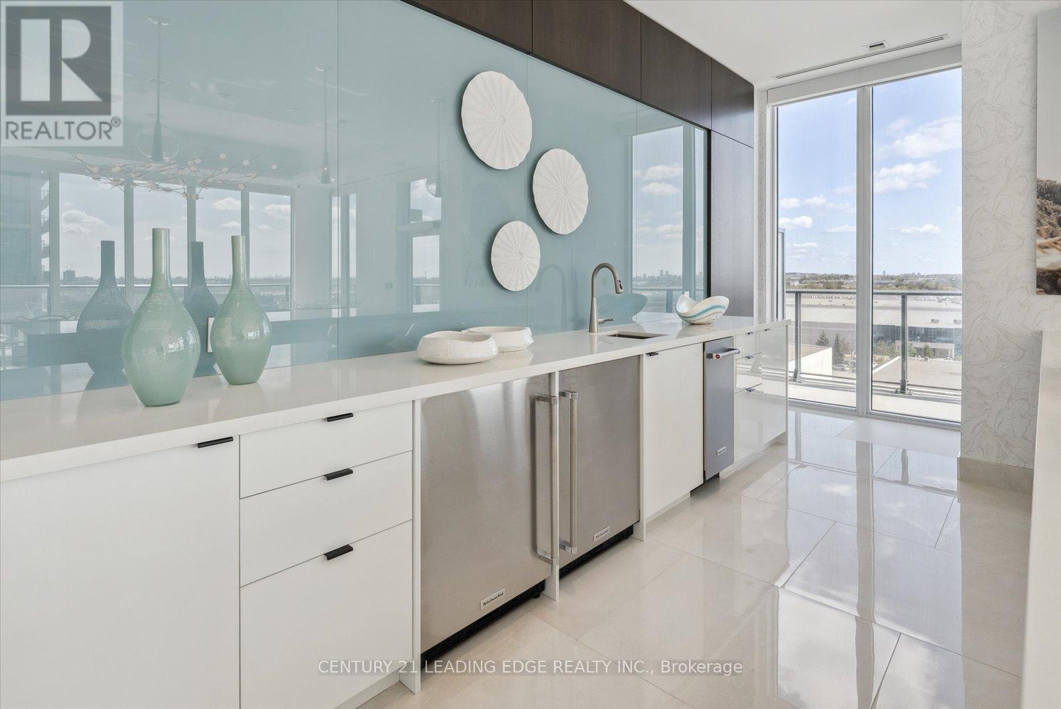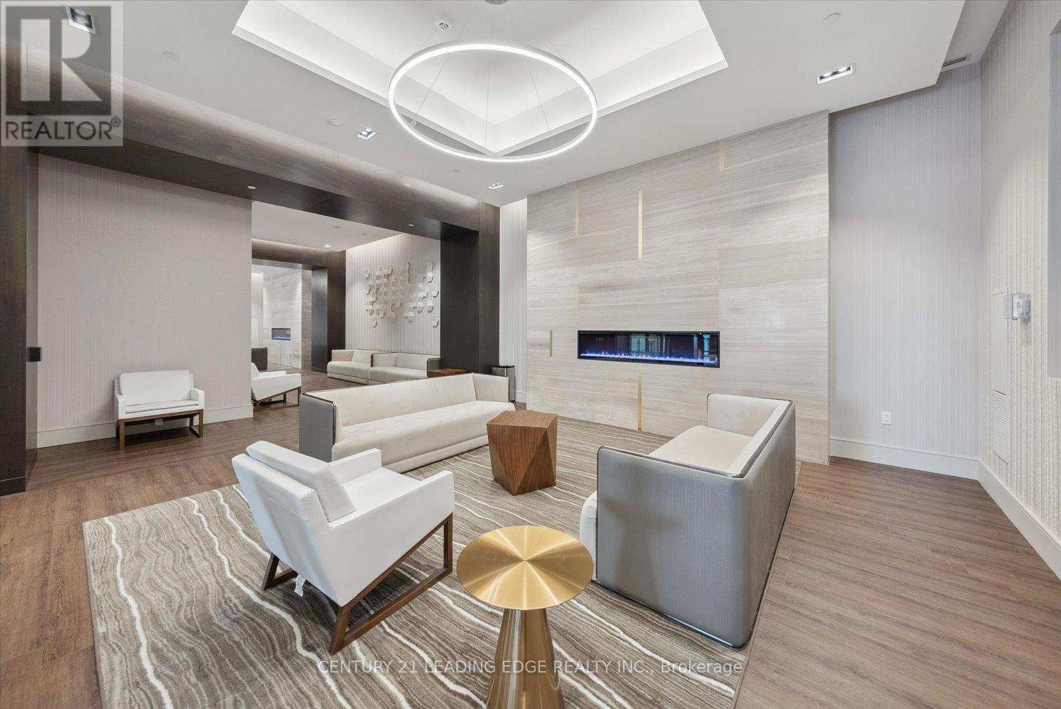3 Bedroom
2 Bathroom
900 - 999 sqft
Central Air Conditioning
Forced Air
$3,150 Monthly
Rare Two-Bedroom + Den, Two-Bathroom Corner Suite at Charisma East Tower This stunning 970 sq. ft. corner unit offers an expansive 800 sq. ft. private terrace, perfect for outdoor living. Featuring soaring 9' ceilings and a bright, open-concept layout, the unit is flooded with natural light from floor-to-ceiling windows throughout. Premium upgrades include smooth ceilings, custom cabinetry with extended upper cabinets, under-mount kitchen sink, upgraded bathroom vanities, Moen 3-function shower, and a sleek frameless glass shower door with side panel. The modern kitchen is a chef's dream, equipped with full-size stainless steel appliances, a spacious island, and elegant quartz countertops. Enjoy the convenience of two side-by-side parking spots and two storage lockers. Situated steps from Vaughan Mills, transit options, Highway 400, Canada's Wonderland, Cortellucci Vaughan Hospital, and a vibrant array of shopping and dining venues. World-class Building Amenities Include 24-hour concierge & Security, grand lobby, Outdoor Rooftop Pool, Wellness Centre Featuring a Fitness Club, Yoga Studio & Sauna, Rooftop Terrace, Wi-Fi lounge, party room, games room with modern billiard tables, Bocce Courts. This is an incredible opportunity to live in one of Vaughan's most sought-after buildings! (id:50787)
Property Details
|
MLS® Number
|
N12059077 |
|
Property Type
|
Single Family |
|
Community Name
|
Concord |
|
Amenities Near By
|
Public Transit, Place Of Worship, Schools |
|
Community Features
|
Pet Restrictions |
|
Features
|
Carpet Free, In Suite Laundry |
|
Parking Space Total
|
2 |
Building
|
Bathroom Total
|
2 |
|
Bedrooms Above Ground
|
2 |
|
Bedrooms Below Ground
|
1 |
|
Bedrooms Total
|
3 |
|
Age
|
0 To 5 Years |
|
Amenities
|
Security/concierge, Exercise Centre, Party Room, Visitor Parking, Storage - Locker |
|
Appliances
|
Dishwasher, Dryer, Stove, Washer, Window Coverings, Refrigerator |
|
Cooling Type
|
Central Air Conditioning |
|
Exterior Finish
|
Concrete, Stone |
|
Flooring Type
|
Laminate |
|
Heating Fuel
|
Natural Gas |
|
Heating Type
|
Forced Air |
|
Size Interior
|
900 - 999 Sqft |
|
Type
|
Apartment |
Parking
Land
|
Acreage
|
No |
|
Land Amenities
|
Public Transit, Place Of Worship, Schools |
Rooms
| Level |
Type |
Length |
Width |
Dimensions |
|
Flat |
Living Room |
6.35 m |
3.53 m |
6.35 m x 3.53 m |
|
Flat |
Dining Room |
6.35 m |
3.53 m |
6.35 m x 3.53 m |
|
Flat |
Kitchen |
6.35 m |
3.53 m |
6.35 m x 3.53 m |
|
Flat |
Primary Bedroom |
3.5 m |
3.04 m |
3.5 m x 3.04 m |
|
Flat |
Bedroom 2 |
3.2 m |
3.04 m |
3.2 m x 3.04 m |
|
Flat |
Den |
2.69 m |
2.38 m |
2.69 m x 2.38 m |
https://www.realtor.ca/real-estate/28113923/216-9000-jane-street-vaughan-concord-concord



