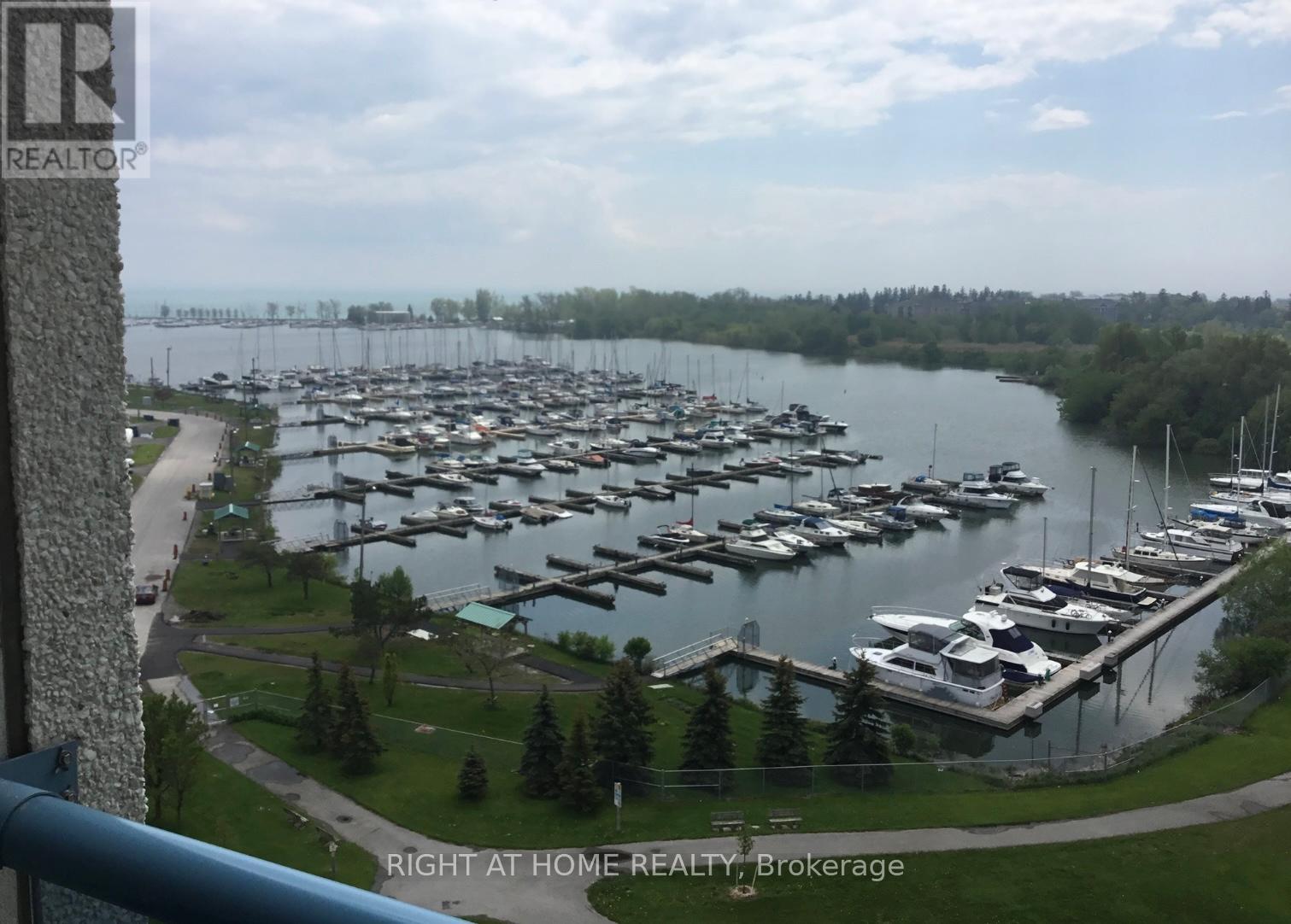216 - 340 Watson Street W Whitby (Port Whitby), Ontario L1N 9G1
$499,000Maintenance, Heat, Water, Insurance, Parking
$578.01 Monthly
Maintenance, Heat, Water, Insurance, Parking
$578.01 MonthlyLuxury living at the prestigious Yacht Club Condos. Steps from Waterfront of Port Whitby! It has resort like amenities for an unparalleled living. Ensuite laundry(full sizes), one parking spot on same floor, and a locker. Walk-out balcony with the view of parks, sunset views. Condo fee includes all utilities, plus unlimited high speed WiFi, Cable, live worry free. Pet policy: 2 cats or 1 dog up to 11 Kg allowed. Amenities: Party room, visitors parking, security guard, fitness centre, and a beautiful ROOF TOP terrace, BBQ and Fireplace area. Fantastic view of Lake Ontario, CN Tower etc. easy access to HwY 401, mins to Whitby GO Station. Mins to Ability Centre, Shopping Plaza, the Whitby Yacht Club and walking trails along the waterfront. (id:50787)
Property Details
| MLS® Number | E12183517 |
| Property Type | Single Family |
| Community Name | Port Whitby |
| Community Features | Pet Restrictions |
| Features | Balcony |
| Parking Space Total | 1 |
Building
| Bathroom Total | 1 |
| Bedrooms Above Ground | 1 |
| Bedrooms Total | 1 |
| Age | 11 To 15 Years |
| Amenities | Storage - Locker |
| Appliances | All, Dishwasher, Dryer, Stove, Washer, Window Coverings, Refrigerator |
| Cooling Type | Central Air Conditioning |
| Exterior Finish | Concrete |
| Flooring Type | Laminate, Ceramic |
| Foundation Type | Poured Concrete |
| Heating Fuel | Electric |
| Heating Type | Forced Air |
| Size Interior | 500 - 599 Sqft |
| Type | Apartment |
Parking
| Garage |
Land
| Acreage | No |
| Landscape Features | Landscaped |
| Zoning Description | Residential |
Rooms
| Level | Type | Length | Width | Dimensions |
|---|---|---|---|---|
| Flat | Living Room | 4.79 m | 3.63 m | 4.79 m x 3.63 m |
| Flat | Dining Room | 4.79 m | 3.63 m | 4.79 m x 3.63 m |
| Flat | Kitchen | 2.92 m | 2.47 m | 2.92 m x 2.47 m |
| Flat | Bedroom | 2.75 m | 3.7 m | 2.75 m x 3.7 m |
https://www.realtor.ca/real-estate/28389517/216-340-watson-street-w-whitby-port-whitby-port-whitby
























