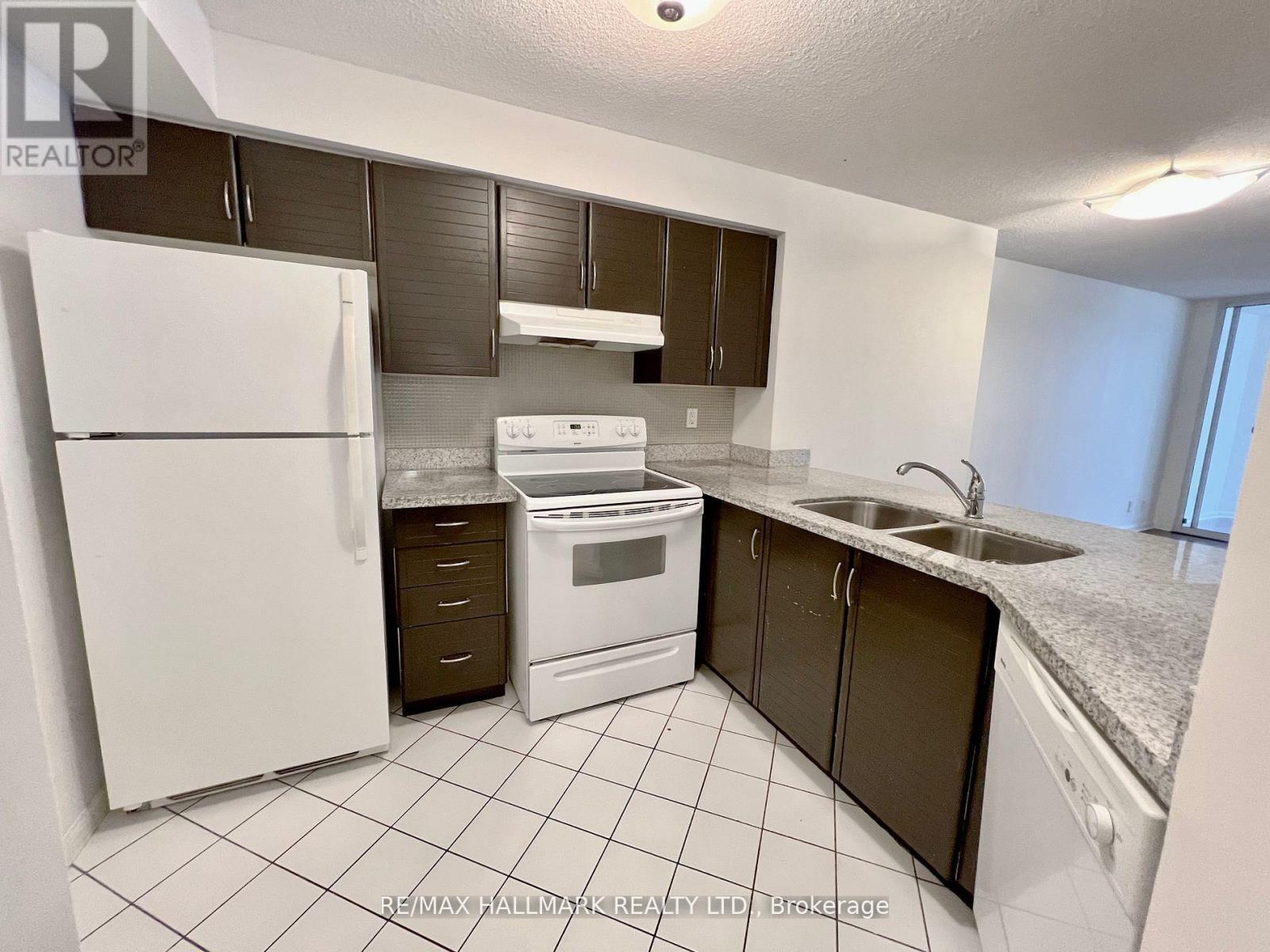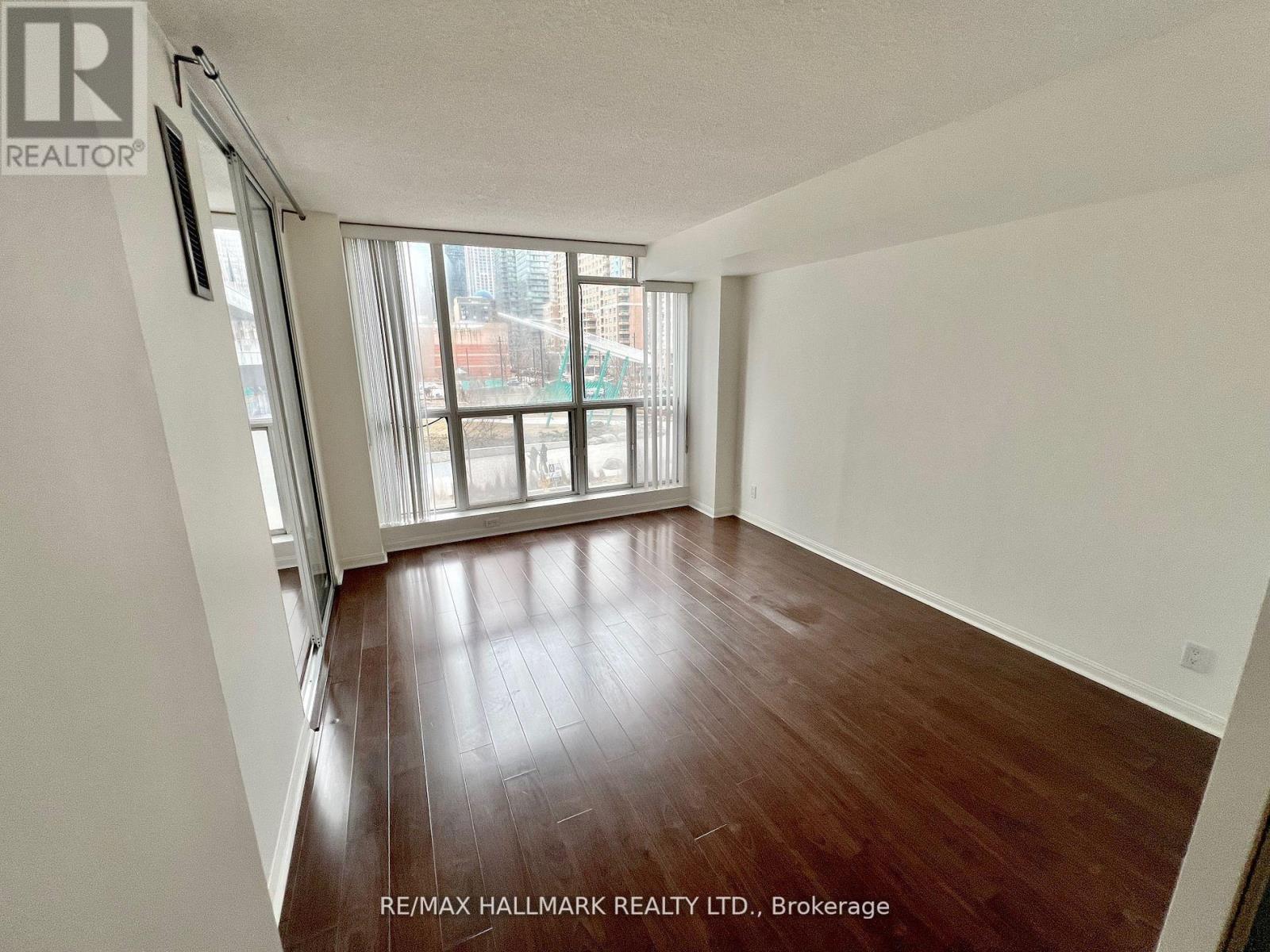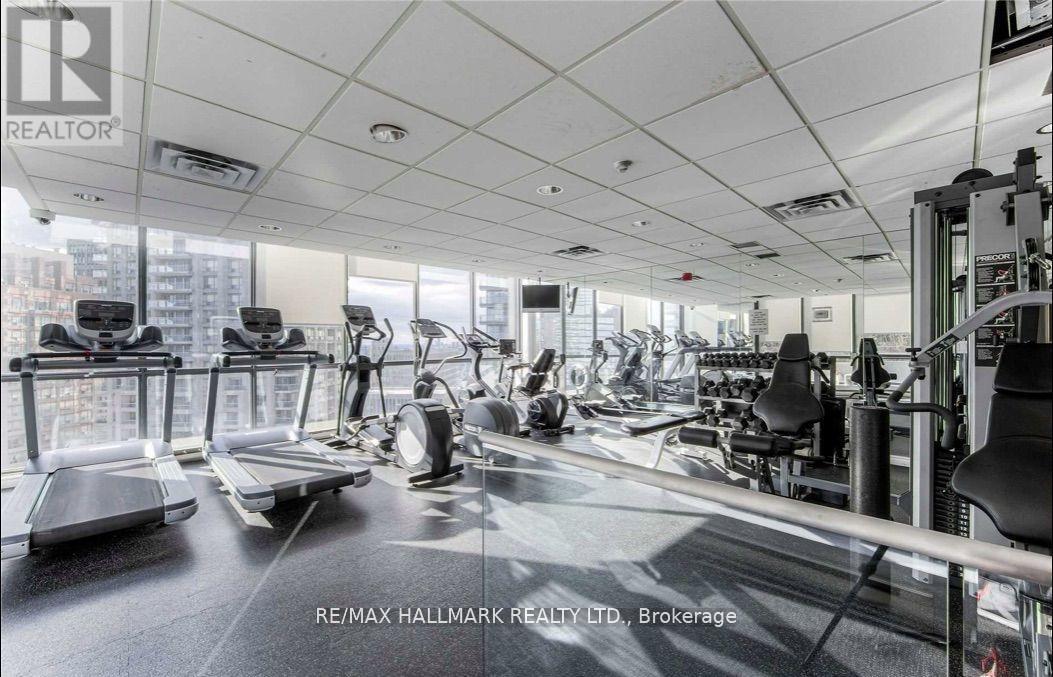2 Bedroom
2 Bathroom
800 - 899 sqft
Central Air Conditioning
Forced Air
$2,800 Monthly
Parking and Locker Included. This Spacious 1+Den Offers Tons Of Natural Light And With an Approx 900 Sq Ft Of Terrific Living Space And 1.5 Baths. An Ideal Home For A Couple Or Young Professional. Den Can Be Used As An Office, Nursery Or A Guest Room. Open Concept Kitchen Offers A Breakfast Bar. Steps To U of T, Ryerson And Wellesley Subway Station. Great Shops, Restaurants & Cafe's On Yonge St. Walking Distance To Yorkville And Minutes To The Financial District. Cleaned And Painted! (id:50787)
Property Details
|
MLS® Number
|
C12073653 |
|
Property Type
|
Single Family |
|
Community Name
|
Bay Street Corridor |
|
Community Features
|
Pet Restrictions |
|
Features
|
Carpet Free |
|
Parking Space Total
|
1 |
Building
|
Bathroom Total
|
2 |
|
Bedrooms Above Ground
|
1 |
|
Bedrooms Below Ground
|
1 |
|
Bedrooms Total
|
2 |
|
Amenities
|
Security/concierge, Exercise Centre, Party Room, Visitor Parking, Storage - Locker |
|
Appliances
|
Dishwasher, Dryer, Stove, Washer, Refrigerator |
|
Cooling Type
|
Central Air Conditioning |
|
Exterior Finish
|
Brick |
|
Flooring Type
|
Laminate, Tile |
|
Half Bath Total
|
1 |
|
Heating Fuel
|
Natural Gas |
|
Heating Type
|
Forced Air |
|
Size Interior
|
800 - 899 Sqft |
|
Type
|
Apartment |
Parking
Land
Rooms
| Level |
Type |
Length |
Width |
Dimensions |
|
Main Level |
Living Room |
3.26 m |
5.07 m |
3.26 m x 5.07 m |
|
Main Level |
Dining Room |
3.26 m |
5.07 m |
3.26 m x 5.07 m |
|
Main Level |
Kitchen |
4.03 m |
2.73 m |
4.03 m x 2.73 m |
|
Main Level |
Primary Bedroom |
2.73 m |
4.33 m |
2.73 m x 4.33 m |
|
Main Level |
Solarium |
3 m |
2.54 m |
3 m x 2.54 m |
https://www.realtor.ca/real-estate/28147170/216-24-wellesley-street-w-toronto-bay-street-corridor-bay-street-corridor



























