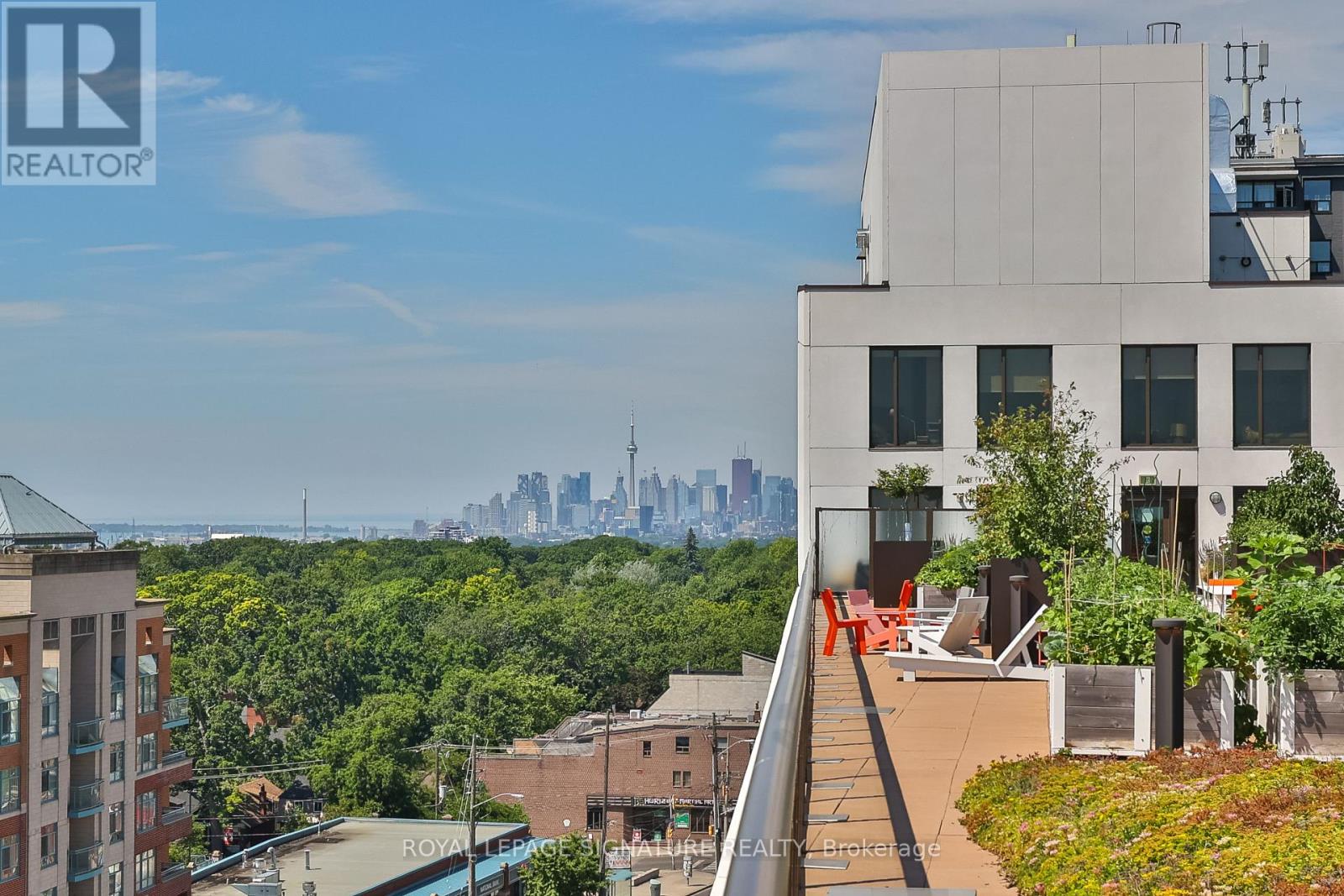3 Bedroom
3 Bathroom
Central Air Conditioning
Heat Pump
$1,298,980Maintenance, Heat, Common Area Maintenance, Insurance, Parking
$1,221.40 Monthly
Welcome to this exclusive boutique building, a hidden gem for those seeking elegance & convenience in Toronto's vibrant Upper Beach neighborhood. Rarely available, this spacious 3-bedrm, 3-bathrm suite offers a fantastic floor plan with over 1,400 sq ft of bright living space, enhanced by floor-to-ceiling windows that invite natural light to illuminate every corner. The gourmet kitchen features an oversized island with ample storage & seating for four, ideal for culinary adventures. It is complemented by a spacious dining area and a generous living room, perfect for family activities or entertaining guests. No detail has been overlooked, enjoy quartz countertops & upgraded full-size appliances, including a gas stove. Finished with dual climate control, hardwood flrs, smooth ceilings, silk blinds & designer paint throughout, ensuring a seamless blend of luxury & comfort. Retreat to the Primary bedrm with walk-in closet, ensuite bath, & soothing soaker tuba sanctuary for relaxation. The south-facing balcony, complete with a gas BBQ hookup, invites leisurely mornings sipping coffee while watching the sunrise & evenings dining al fresco! Located in bustling Kingston Rd Village, you're minutes to Queen St E & the Beach, easy access to transit & just steps away from top-rated schools, parks (Blantyre Park, featuring playground, lighted baseball diamond, & an outdoor pool!), unique boutique shops, excellent restaurants, & lively cafes. Enjoy exceptional amenities including exercise rm, yoga rm, rooftop terrace w/BBQs, gardens & panoramic views, entertainment lounge w/fireplace, library & billiards, main flr pet wash rm, party rm w/kitchen, woodwork rm & guest suite! Don't miss this opportunity to live in the perfect blend of luxury & community in this desirable & established upper beach condo. **** EXTRAS **** 1 parking, 1 Locker, concierge Mon/Fri 3pm-11pm &/over night security, Sat/Sun 24hrs roof top terrace w/Bbq, 2nd amenities, lounge w/ billiards, library, fireplace, TV & wet Bar, pet wash rm, recent approval for EV charger/w/rebates (id:50787)
Property Details
|
MLS® Number
|
E9307236 |
|
Property Type
|
Single Family |
|
Community Name
|
Birchcliffe-Cliffside |
|
Amenities Near By
|
Park, Public Transit, Schools |
|
Community Features
|
Pet Restrictions |
|
Features
|
Balcony |
|
Parking Space Total
|
1 |
Building
|
Bathroom Total
|
3 |
|
Bedrooms Above Ground
|
3 |
|
Bedrooms Total
|
3 |
|
Amenities
|
Security/concierge, Exercise Centre, Party Room, Storage - Locker |
|
Appliances
|
Dishwasher, Dryer, Oven, Refrigerator, Stove, Washer, Window Coverings |
|
Cooling Type
|
Central Air Conditioning |
|
Exterior Finish
|
Concrete |
|
Flooring Type
|
Hardwood, Tile |
|
Half Bath Total
|
1 |
|
Heating Fuel
|
Natural Gas |
|
Heating Type
|
Heat Pump |
|
Type
|
Apartment |
Parking
Land
|
Acreage
|
No |
|
Land Amenities
|
Park, Public Transit, Schools |
Rooms
| Level |
Type |
Length |
Width |
Dimensions |
|
Ground Level |
Kitchen |
5.74 m |
3.75 m |
5.74 m x 3.75 m |
|
Ground Level |
Dining Room |
5.74 m |
3.75 m |
5.74 m x 3.75 m |
|
Ground Level |
Living Room |
4.57 m |
3.35 m |
4.57 m x 3.35 m |
|
Ground Level |
Primary Bedroom |
4.57 m |
2.77 m |
4.57 m x 2.77 m |
|
Ground Level |
Bedroom 2 |
3.06 m |
2.45 m |
3.06 m x 2.45 m |
|
Ground Level |
Bedroom 3 |
3.06 m |
2.74 m |
3.06 m x 2.74 m |
|
Ground Level |
Laundry Room |
2.15 m |
1.54 m |
2.15 m x 1.54 m |
https://www.realtor.ca/real-estate/27385250/216-1100-kingston-road-toronto-birchcliffe-cliffside-birchcliffe-cliffside










































