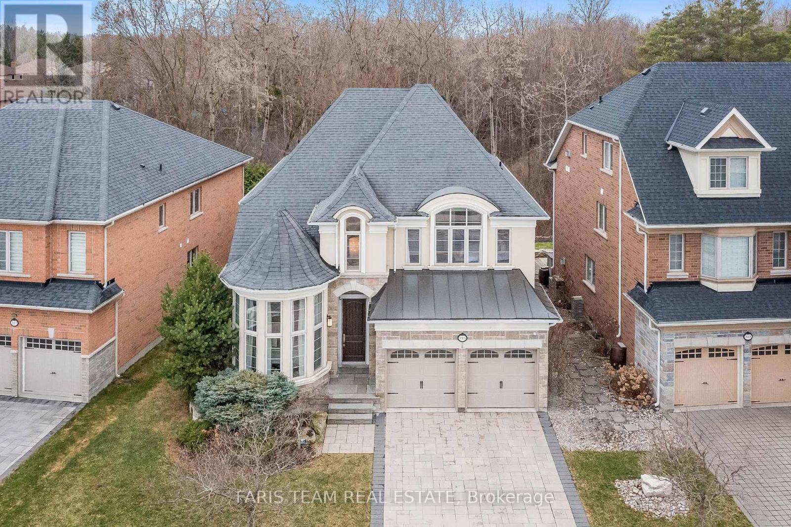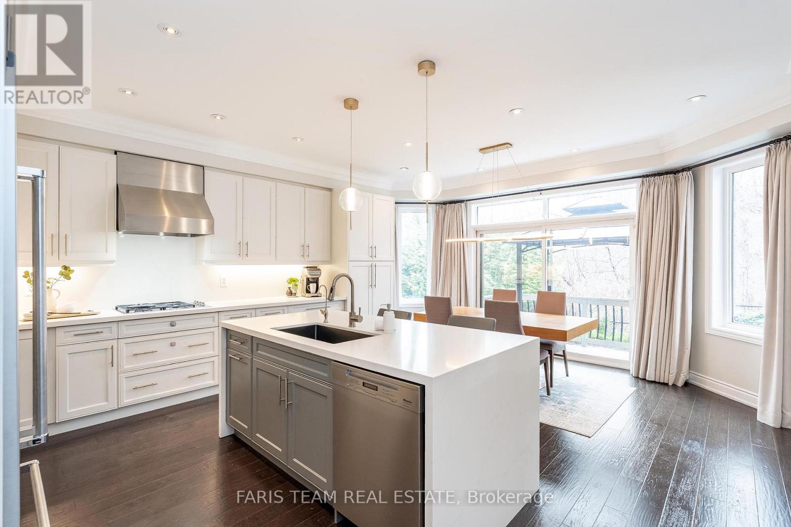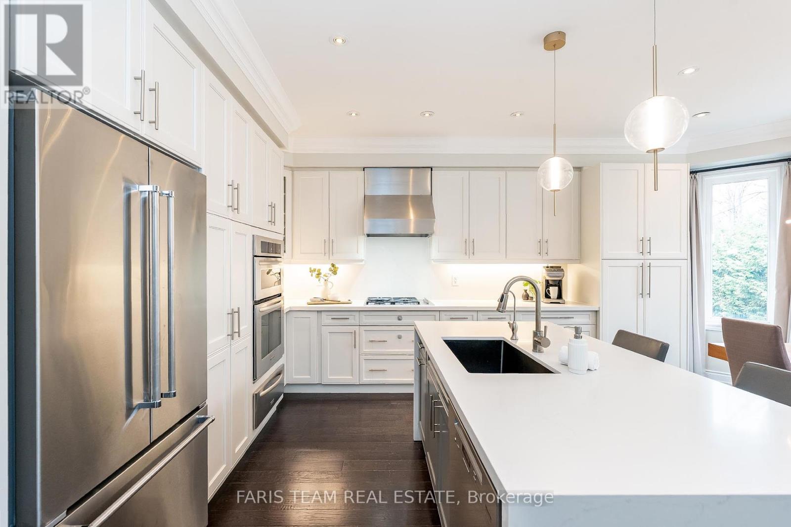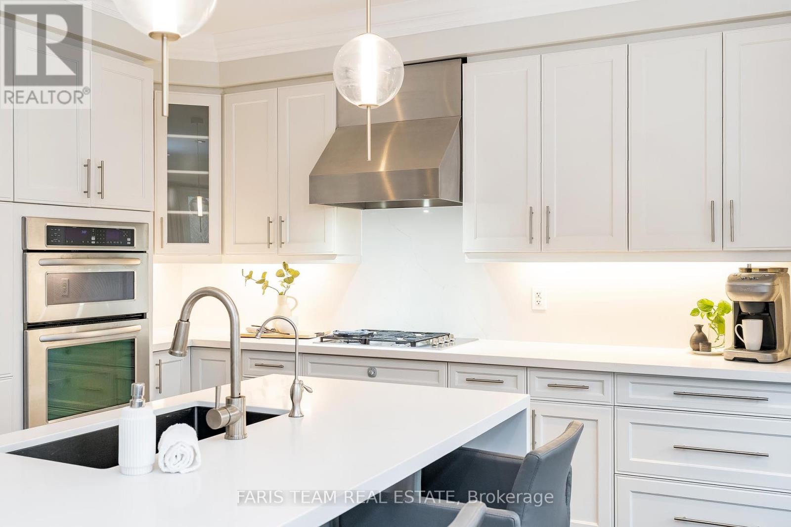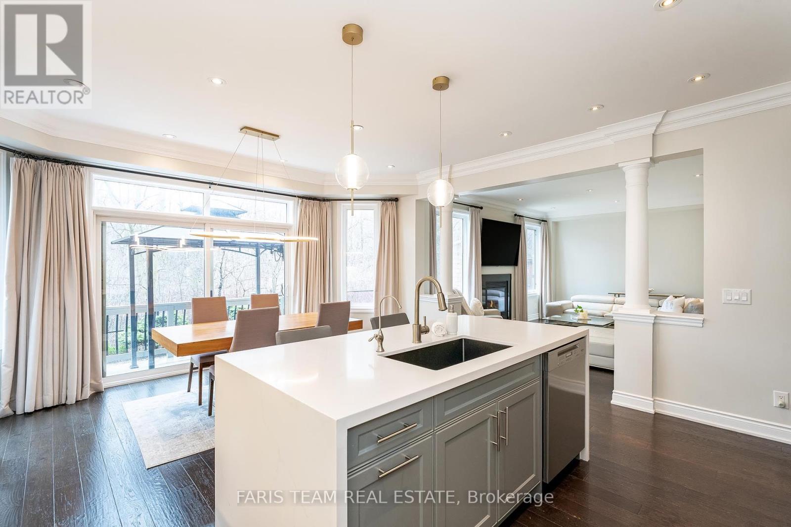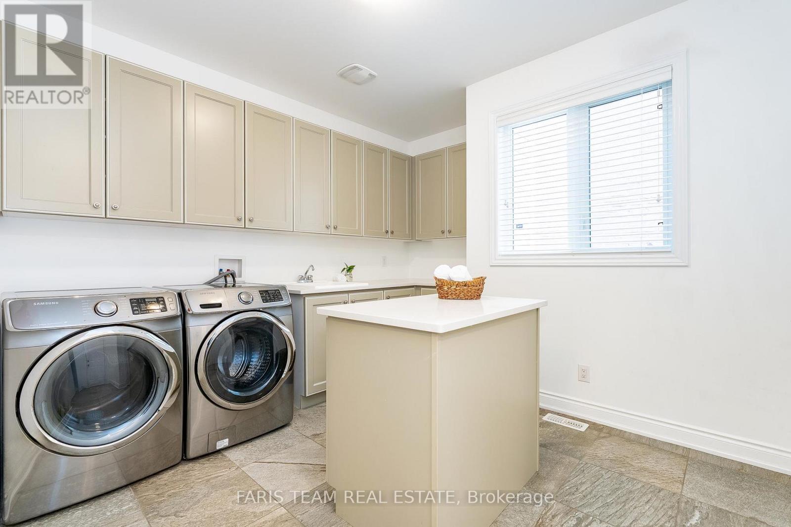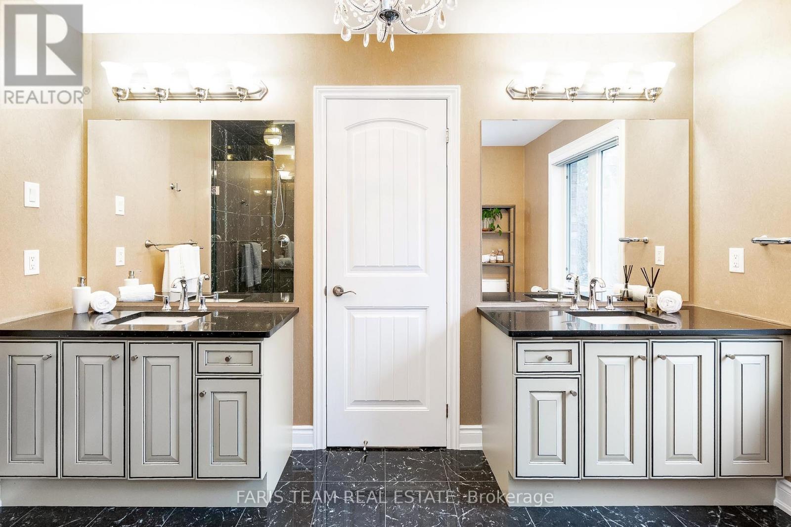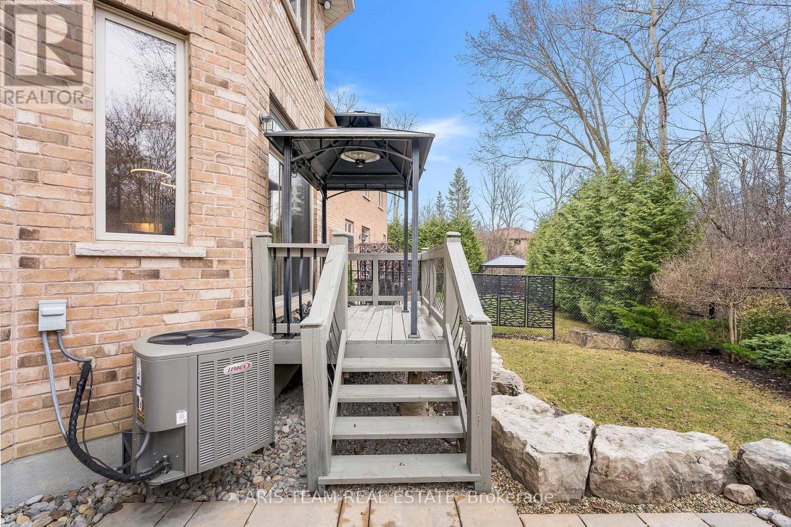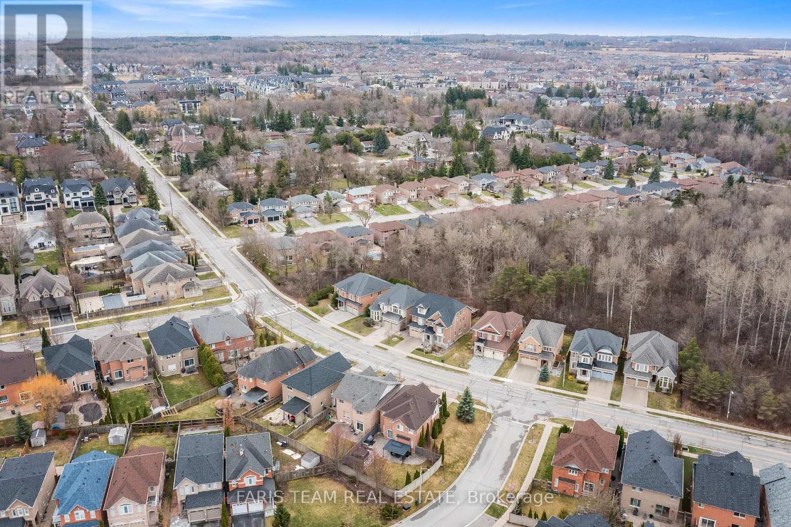4 Bedroom
5 Bathroom
3000 - 3500 sqft
Fireplace
Central Air Conditioning
Forced Air
$2,150,000
Top 5 Reasons You Will Love This Home: 1) This Energy Star-certified masterpiece, crafted by the prestigious Heathwood, is a true showstopper, perfectly nestled against a tranquil ravine backdrop, complete with a serene backyard ideal for enjoying complete privacy and stunning views year-round 2) Step into luxury with 9' ceilings, a gleaming granite-tiled foyer, and a custom-designed kitchen that exudes sophistication, featuring extended-height cabinetry including a redesigned pantry, elegant crown moulding, a chic glass backsplash, and under-cabinet lighting, recently enhanced with a brand-new island boasting waterfall quartz countertops, perfect for culinary adventures and entertaining 3) Every corner of this home radiates timeless elegance, from the rich hardwood flooring that flows throughout to the beautifully crafted wood staircase with wrought iron pickets 4) True standout in the neighbourhood, the curb appeal is second to none, with an interlock driveway, striking architectural details, and expansive windows that flood the interior with natural light 5) Finished basement delivering an entertainers dream, presenting a sprawling recreation area, a cozy bonus room with the potential to be used as a den or an office, a luxurious 4-piece bathroom, a wet bar complete with a wine cooler, and an electric fireplace adding warmth, making this space perfect for hosting guests or creating a private retreat. 4,096 sq.ft. of finished living space. Visit our website for more detailed information. (id:50787)
Property Details
|
MLS® Number
|
N12098634 |
|
Property Type
|
Single Family |
|
Community Name
|
Oak Ridges |
|
Amenities Near By
|
Park, Place Of Worship, Schools |
|
Features
|
Ravine |
|
Parking Space Total
|
4 |
|
Structure
|
Deck |
Building
|
Bathroom Total
|
5 |
|
Bedrooms Above Ground
|
4 |
|
Bedrooms Total
|
4 |
|
Age
|
6 To 15 Years |
|
Amenities
|
Fireplace(s) |
|
Appliances
|
Dishwasher, Dryer, Stove, Washer, Wine Fridge, Refrigerator |
|
Basement Development
|
Finished |
|
Basement Type
|
Full (finished) |
|
Construction Style Attachment
|
Detached |
|
Cooling Type
|
Central Air Conditioning |
|
Exterior Finish
|
Stucco, Stone |
|
Fireplace Present
|
Yes |
|
Fireplace Total
|
2 |
|
Flooring Type
|
Hardwood, Ceramic |
|
Foundation Type
|
Poured Concrete |
|
Half Bath Total
|
1 |
|
Heating Fuel
|
Natural Gas |
|
Heating Type
|
Forced Air |
|
Stories Total
|
2 |
|
Size Interior
|
3000 - 3500 Sqft |
|
Type
|
House |
|
Utility Water
|
Municipal Water |
Parking
Land
|
Acreage
|
No |
|
Land Amenities
|
Park, Place Of Worship, Schools |
|
Sewer
|
Sanitary Sewer |
|
Size Depth
|
98 Ft ,8 In |
|
Size Frontage
|
56 Ft ,10 In |
|
Size Irregular
|
56.9 X 98.7 Ft |
|
Size Total Text
|
56.9 X 98.7 Ft|under 1/2 Acre |
|
Zoning Description
|
Residential |
Rooms
| Level |
Type |
Length |
Width |
Dimensions |
|
Second Level |
Primary Bedroom |
5.6 m |
5.37 m |
5.6 m x 5.37 m |
|
Second Level |
Bedroom |
3.94 m |
3.39 m |
3.94 m x 3.39 m |
|
Second Level |
Bedroom |
4.76 m |
4 m |
4.76 m x 4 m |
|
Second Level |
Bedroom |
4.19 m |
3.36 m |
4.19 m x 3.36 m |
|
Basement |
Recreational, Games Room |
10.38 m |
7.18 m |
10.38 m x 7.18 m |
|
Basement |
Other |
3.08 m |
2.88 m |
3.08 m x 2.88 m |
|
Main Level |
Kitchen |
5.04 m |
3.51 m |
5.04 m x 3.51 m |
|
Main Level |
Eating Area |
5.04 m |
2.55 m |
5.04 m x 2.55 m |
|
Main Level |
Dining Room |
3.66 m |
3.46 m |
3.66 m x 3.46 m |
|
Main Level |
Living Room |
5.42 m |
3.96 m |
5.42 m x 3.96 m |
|
Main Level |
Den |
4.1 m |
2.95 m |
4.1 m x 2.95 m |
|
Main Level |
Laundry Room |
4.83 m |
4.14 m |
4.83 m x 4.14 m |
https://www.realtor.ca/real-estate/28202892/215-coons-road-richmond-hill-oak-ridges-oak-ridges


