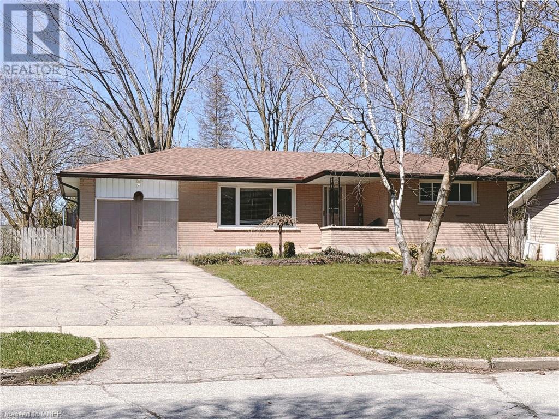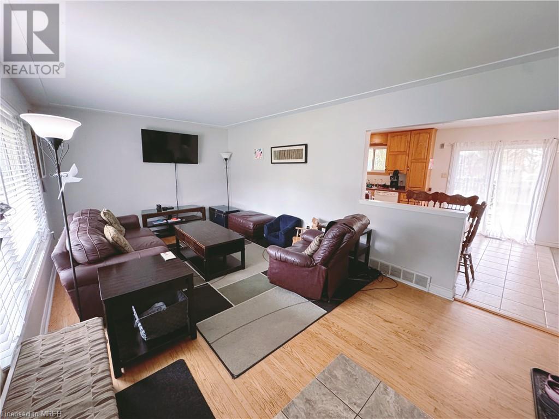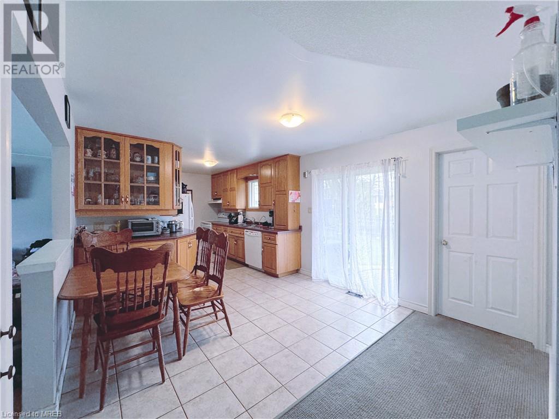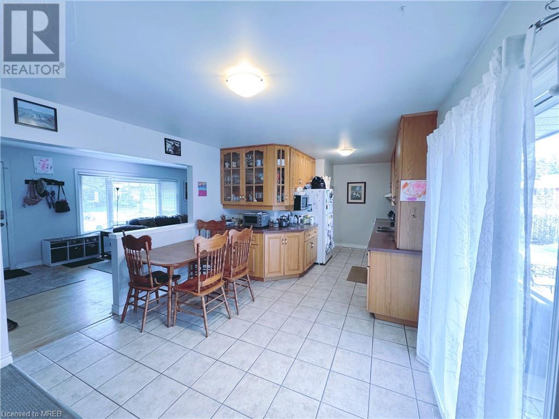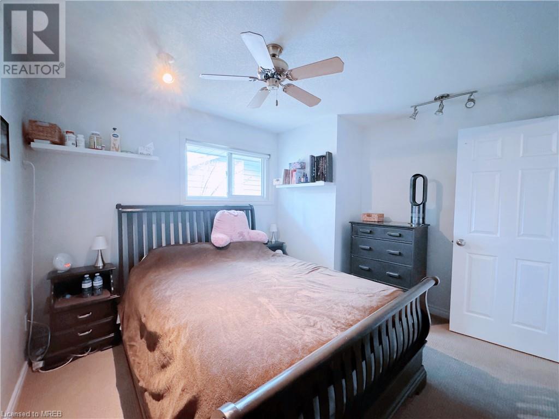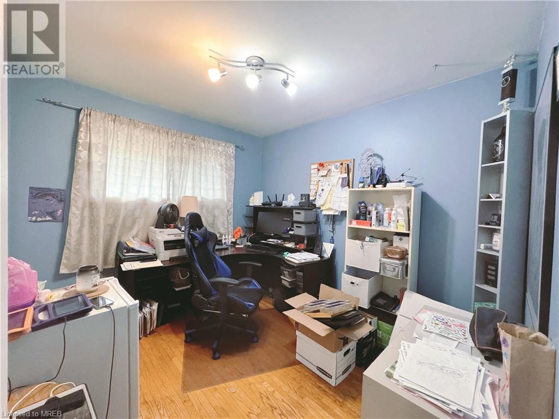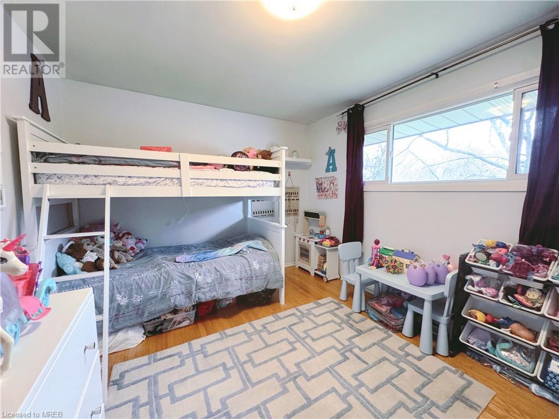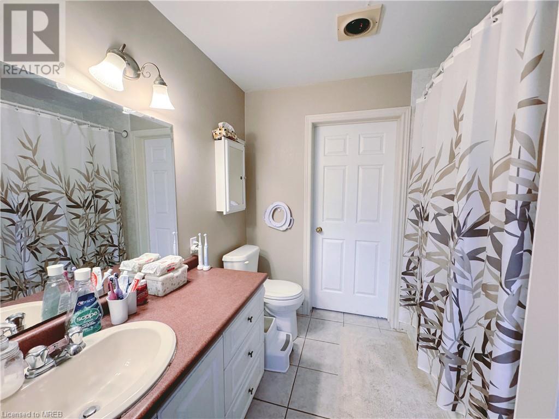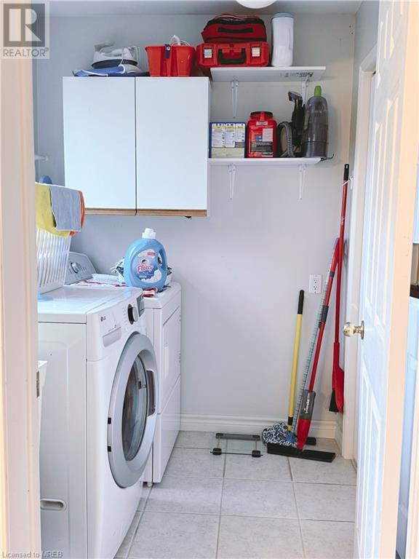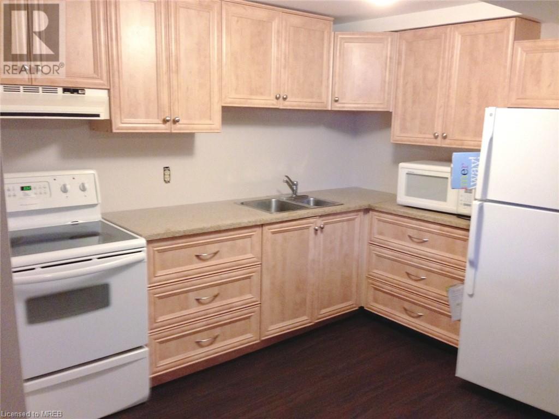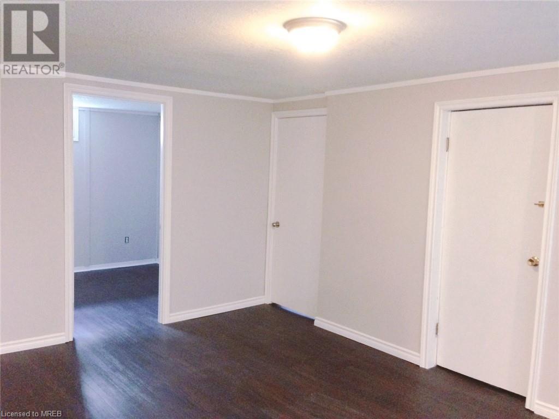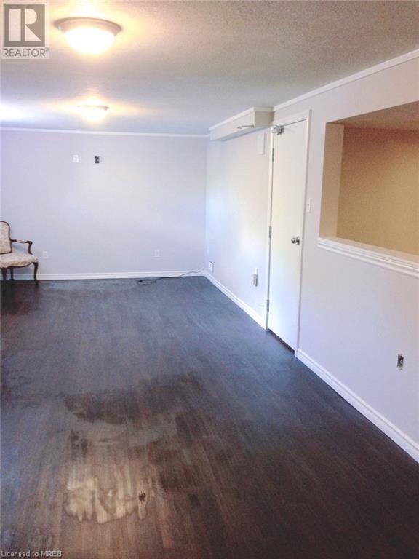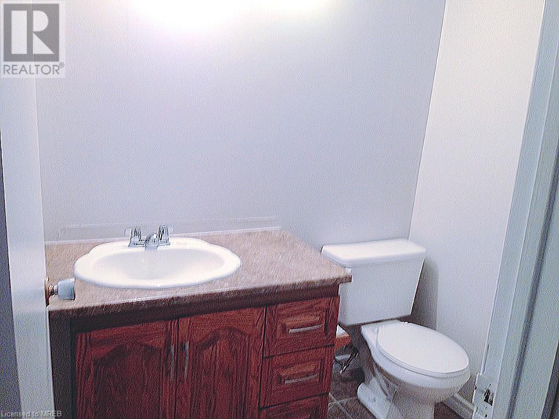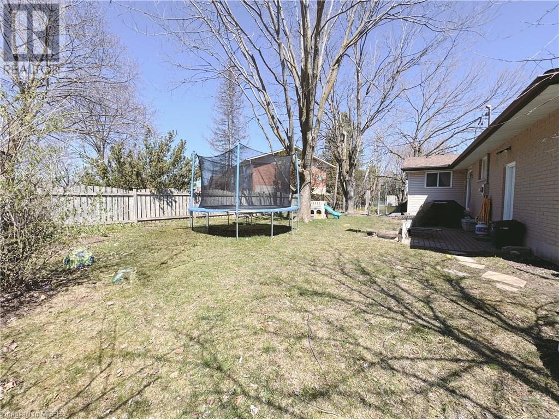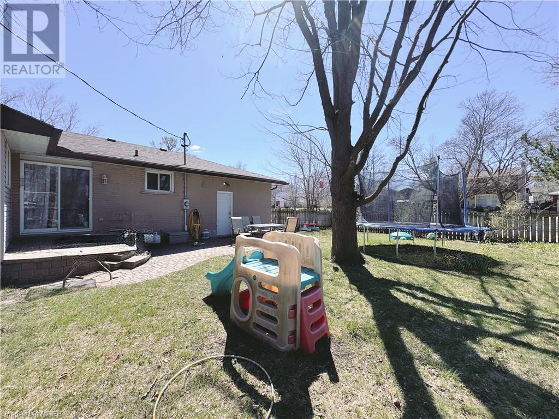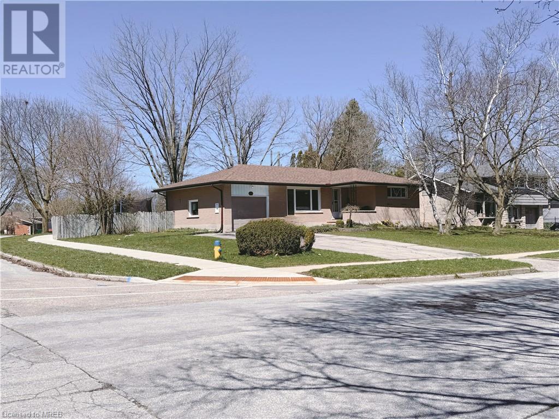215 Bellehaven Drive Waterloo, Ontario N2J 3L5
$799,900
Attention all home buyers and investors! Welcome to 215 Bellehaven Drive, located in a family-friendly neighborhood of Lincoln Heights, Waterloo. This 3+2 bedrooms, 2 bathrooms, is filled with plenty of potential. You'll love the spacious living and dining areas. Laundry is located on both the main floor and in the basement, and the convenient location close to shopping, schools, and highways. A separate kitchen, a large backyard, ample parking, and an in-law suite with a separate entrance, the possibilities are endless. Roof was replaced in 2013, and a newer Furnace in Jan 2024. Basement apartment has a grandfathered accessory apartment and has had rental licence with the City of Waterloo. Don't miss out on this opportunity to make this beautiful house your home. Schedule your private tour today and experience the comfort and convenience this home has to offer! (id:50787)
Open House
This property has open houses!
2:00 am
Ends at:4:00 pm
2:00 am
Ends at:4:00 pm
Property Details
| MLS® Number | 40572498 |
| Property Type | Single Family |
| Amenities Near By | Park, Schools, Shopping |
| Community Features | Quiet Area |
| Parking Space Total | 7 |
Building
| Bathroom Total | 2 |
| Bedrooms Above Ground | 3 |
| Bedrooms Below Ground | 2 |
| Bedrooms Total | 5 |
| Appliances | Dishwasher, Dryer, Refrigerator, Stove, Washer |
| Architectural Style | Bungalow |
| Basement Development | Finished |
| Basement Type | Full (finished) |
| Constructed Date | 1964 |
| Construction Style Attachment | Detached |
| Cooling Type | Central Air Conditioning |
| Exterior Finish | Brick Veneer, Vinyl Siding |
| Foundation Type | Poured Concrete |
| Heating Type | Forced Air |
| Stories Total | 1 |
| Size Interior | 2309 |
| Type | House |
| Utility Water | Municipal Water |
Parking
| Attached Garage |
Land
| Acreage | No |
| Land Amenities | Park, Schools, Shopping |
| Sewer | Municipal Sewage System |
| Size Depth | 109 Ft |
| Size Frontage | 80 Ft |
| Size Total Text | Under 1/2 Acre |
| Zoning Description | Sr2 |
Rooms
| Level | Type | Length | Width | Dimensions |
|---|---|---|---|---|
| Basement | Bedroom | 1'0'' x 1'0'' | ||
| Basement | Laundry Room | Measurements not available | ||
| Basement | Living Room | 1'0'' x 1'0'' | ||
| Basement | 3pc Bathroom | Measurements not available | ||
| Basement | Kitchen | 1'0'' x 1'0'' | ||
| Basement | Bedroom | 1'0'' x 1'0'' | ||
| Main Level | Bedroom | 10'0'' x 13'0'' | ||
| Main Level | Bedroom | 10'0'' x 9'0'' | ||
| Main Level | Bedroom | 12'0'' x 11'0'' | ||
| Main Level | Laundry Room | 7'0'' x 6'0'' | ||
| Main Level | 4pc Bathroom | 8'0'' x 9'0'' | ||
| Main Level | Kitchen/dining Room | 232'0'' x 13'0'' | ||
| Main Level | Living Room | 195'0'' x 11'0'' |
https://www.realtor.ca/real-estate/26767387/215-bellehaven-drive-waterloo

