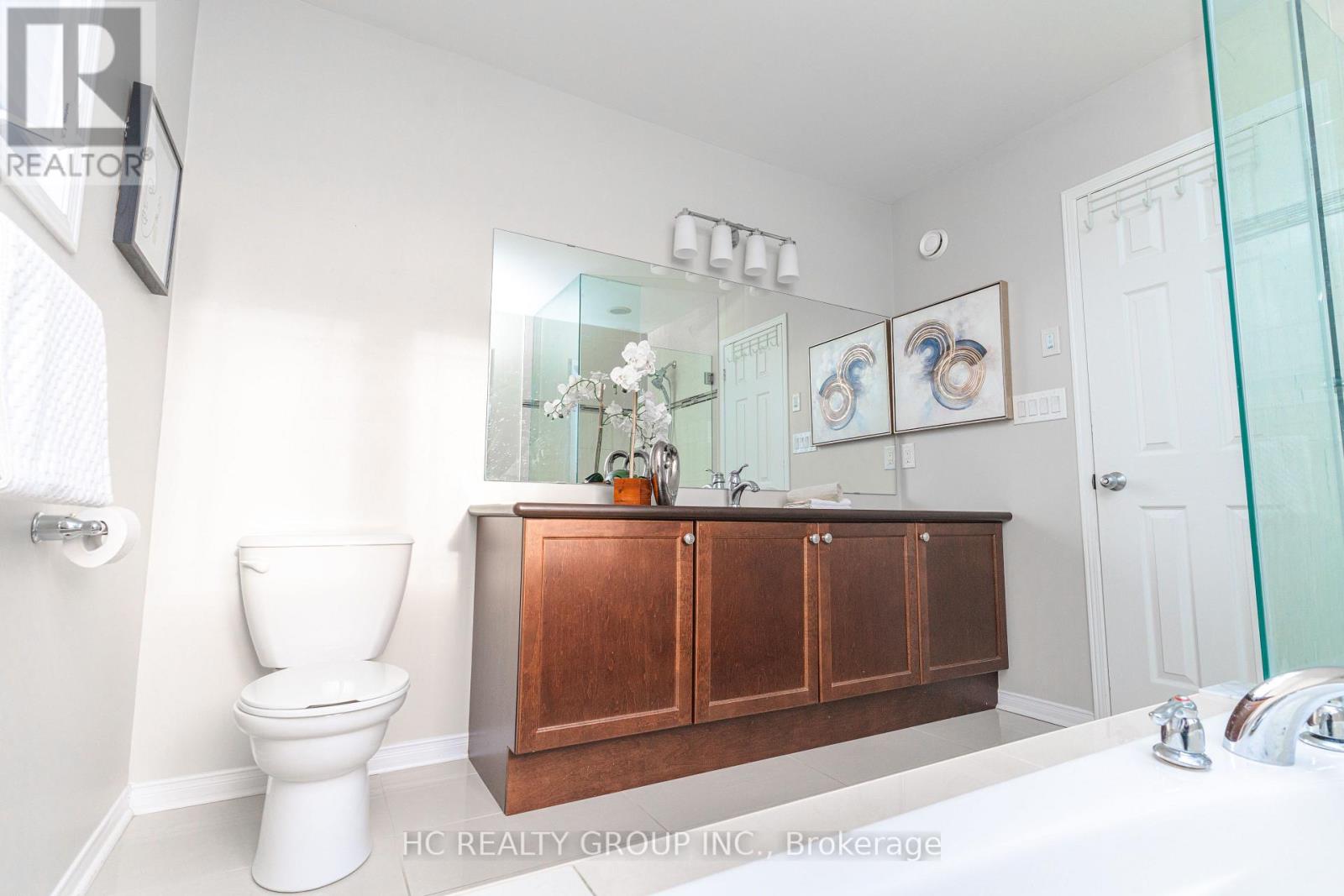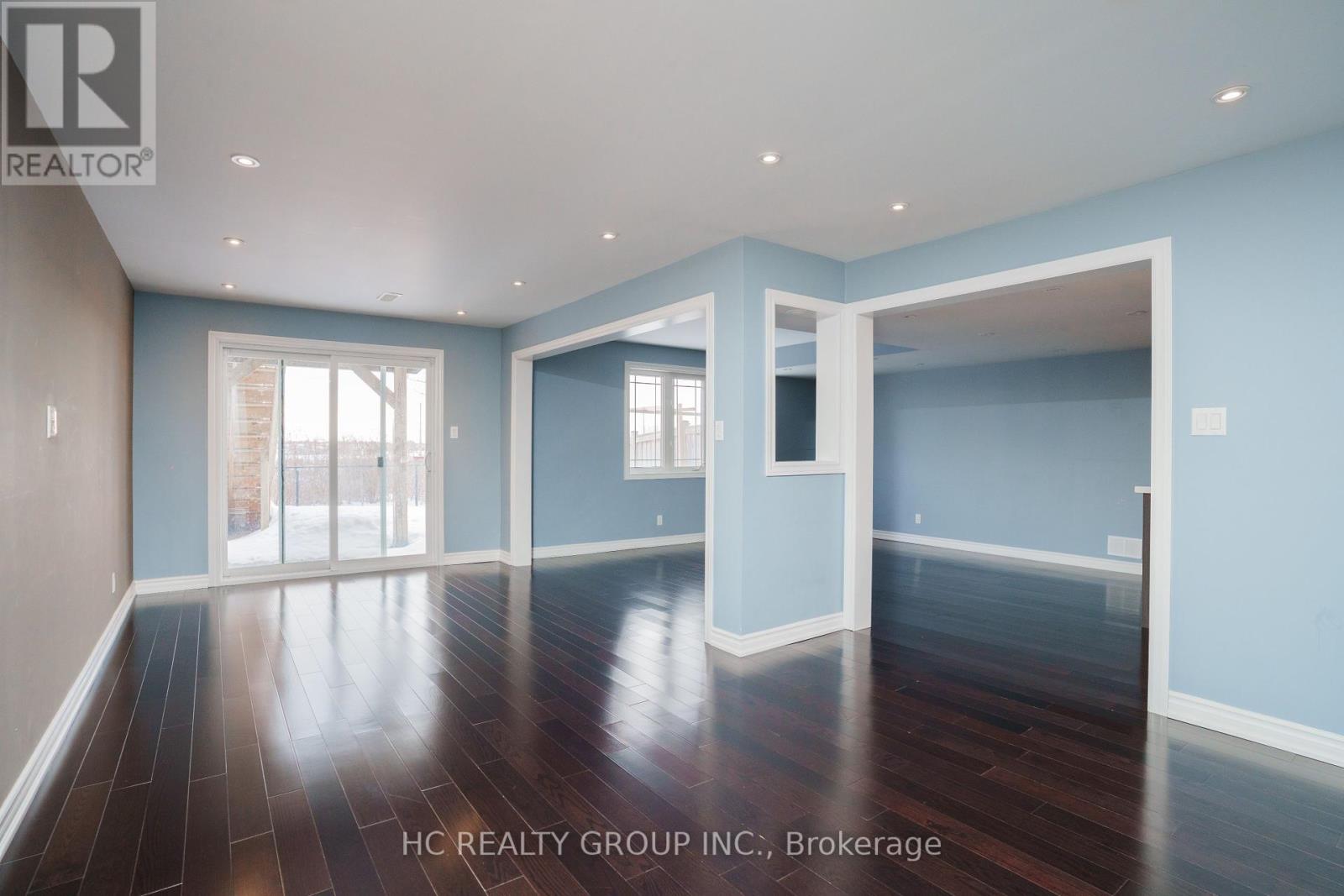5 Bedroom
4 Bathroom
2000 - 2500 sqft
Fireplace
Central Air Conditioning
Forced Air
$4,000 Monthly
Client RemarksRavine view house ! Newly Renovated Modern Open Concept Living With Open Concept Family W/ Fireplace Combined W/Dining, Beautifully & Freshly Painted Detached House W/ Lot Of Upgrades Hardwood Floors & Pot Lights Throughout, Upgraded Kitchen With Extended Cabinets, Quartz Countertop & S/S Appliances, 2nd Floor Master W/ 5Pc En-Suite & W/I Closet & FULLY Finished Walkout Basement Larger Backyard With The & Extended Driveway (id:50787)
Property Details
|
MLS® Number
|
N12089359 |
|
Property Type
|
Single Family |
|
Community Name
|
Bradford |
|
Parking Space Total
|
4 |
Building
|
Bathroom Total
|
4 |
|
Bedrooms Above Ground
|
5 |
|
Bedrooms Total
|
5 |
|
Age
|
6 To 15 Years |
|
Appliances
|
Central Vacuum |
|
Basement Development
|
Finished |
|
Basement Features
|
Walk Out |
|
Basement Type
|
N/a (finished) |
|
Construction Style Attachment
|
Detached |
|
Cooling Type
|
Central Air Conditioning |
|
Exterior Finish
|
Stone, Brick |
|
Fireplace Present
|
Yes |
|
Flooring Type
|
Ceramic, Hardwood |
|
Foundation Type
|
Concrete |
|
Half Bath Total
|
1 |
|
Heating Fuel
|
Natural Gas |
|
Heating Type
|
Forced Air |
|
Stories Total
|
2 |
|
Size Interior
|
2000 - 2500 Sqft |
|
Type
|
House |
|
Utility Water
|
Municipal Water |
Parking
Land
|
Acreage
|
No |
|
Sewer
|
Sanitary Sewer |
|
Size Depth
|
110 Ft |
|
Size Frontage
|
36 Ft |
|
Size Irregular
|
36 X 110 Ft |
|
Size Total Text
|
36 X 110 Ft |
Rooms
| Level |
Type |
Length |
Width |
Dimensions |
|
Second Level |
Bedroom 2 |
12 m |
10 m |
12 m x 10 m |
|
Second Level |
Bedroom 2 |
12 m |
10 m |
12 m x 10 m |
|
Second Level |
Bedroom 3 |
13.8 m |
12 m |
13.8 m x 12 m |
|
Second Level |
Bedroom 4 |
9 m |
10 m |
9 m x 10 m |
|
Second Level |
Laundry Room |
9 m |
10 m |
9 m x 10 m |
|
Basement |
Bedroom |
|
|
Measurements not available |
|
Main Level |
Eating Area |
10 m |
10 m |
10 m x 10 m |
|
Main Level |
Kitchen |
12.1 m |
10 m |
12.1 m x 10 m |
|
Main Level |
Living Room |
12 m |
17.8 m |
12 m x 17.8 m |
|
Main Level |
Family Room |
14.1 m |
11.2 m |
14.1 m x 11.2 m |
https://www.realtor.ca/real-estate/28182751/215-armstrong-crescent-w-bradford-west-gwillimbury-bradford-bradford






































