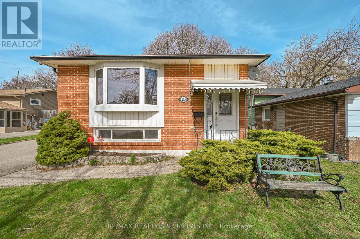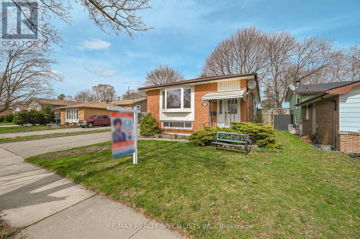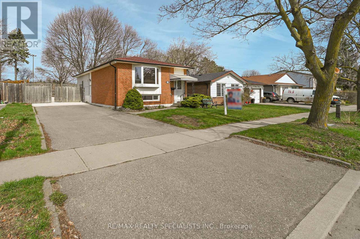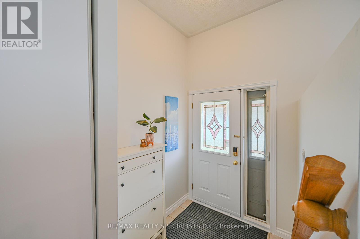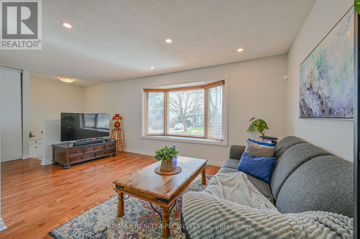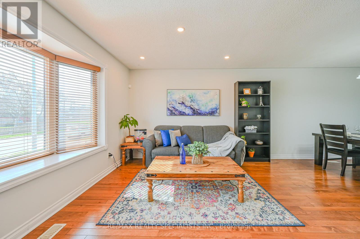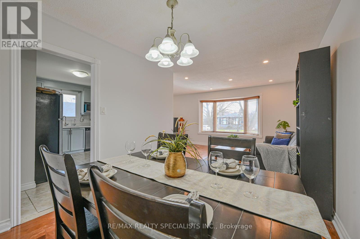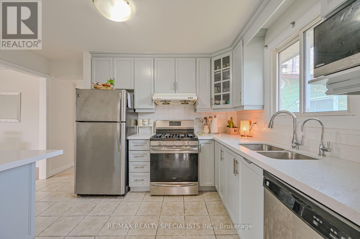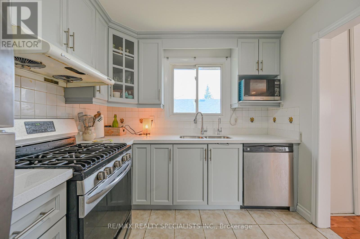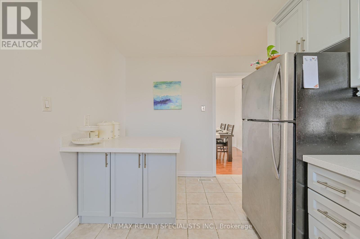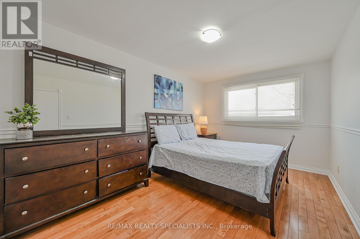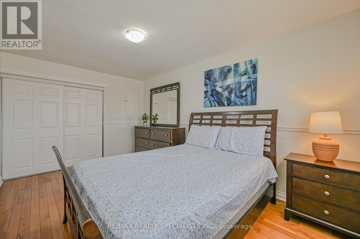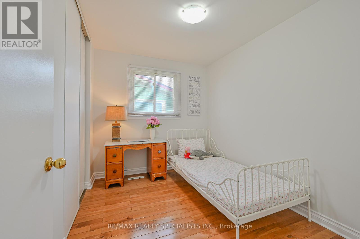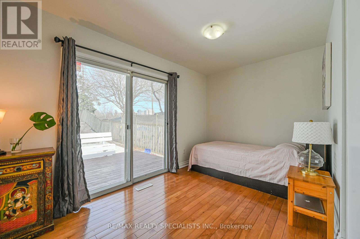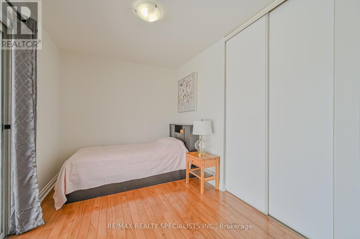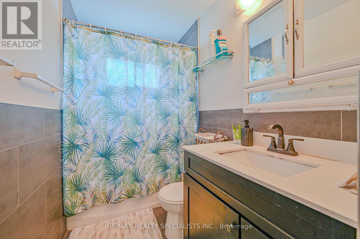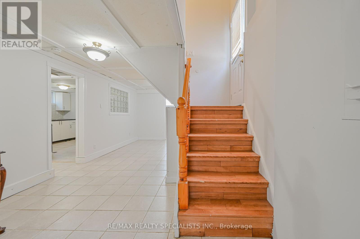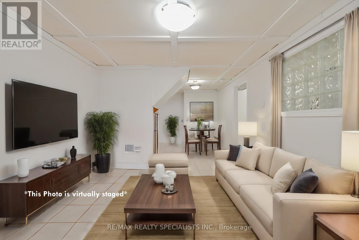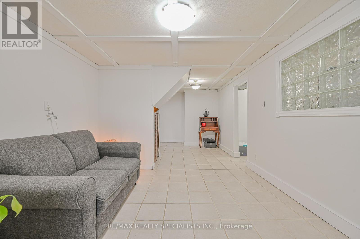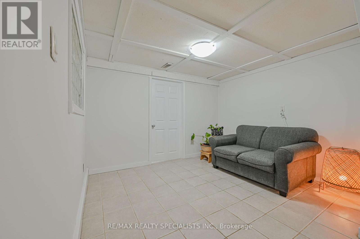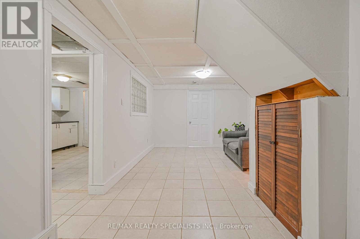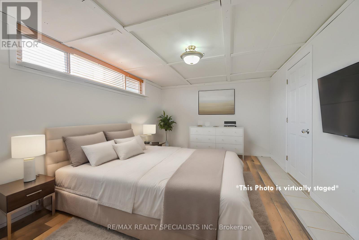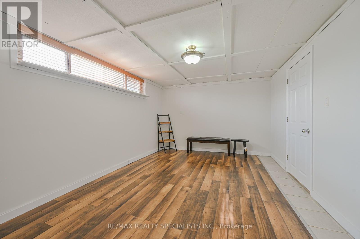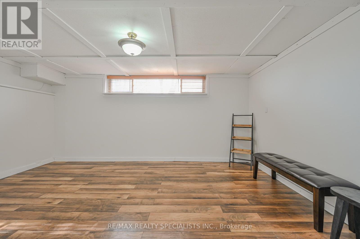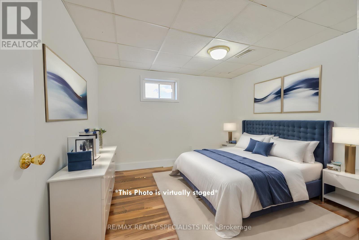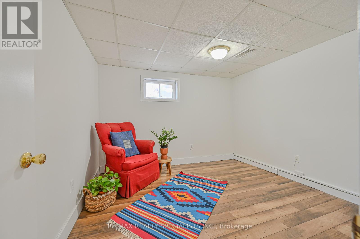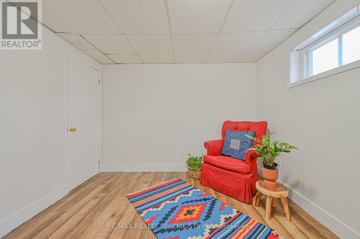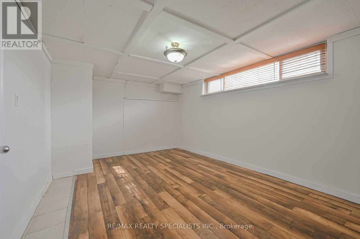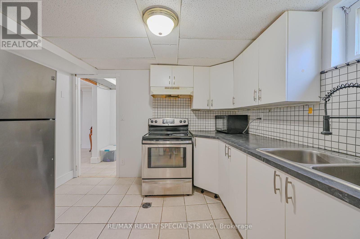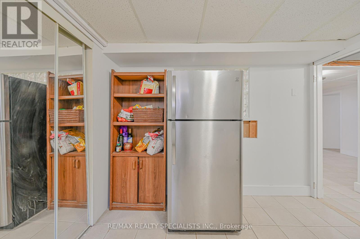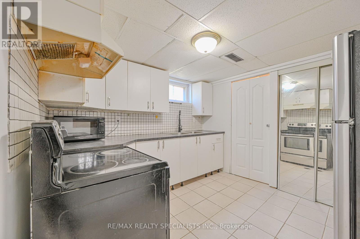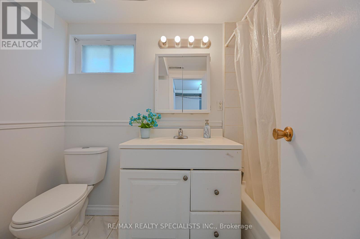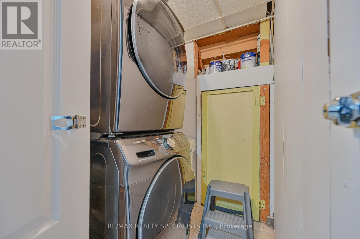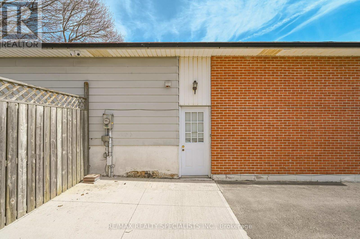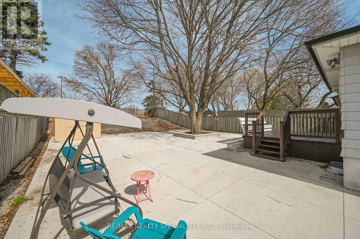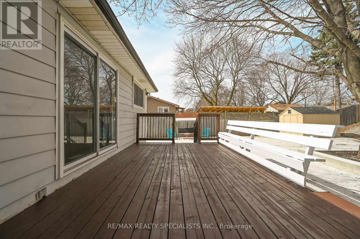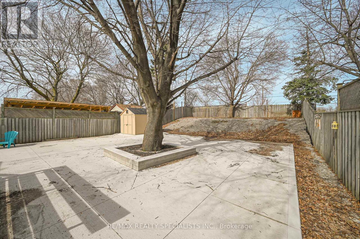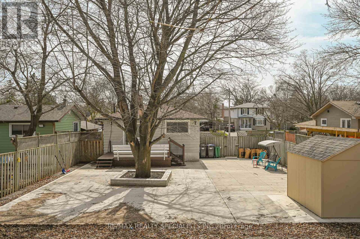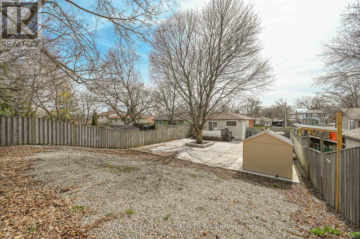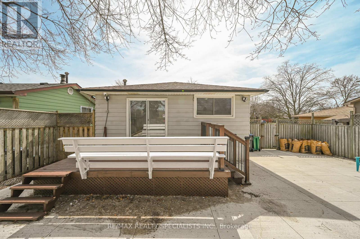5 Bedroom
2 Bathroom
Raised Bungalow
Central Air Conditioning
Forced Air
$949,000
An Incredible Opportunity Awaits At 215 Archdekin Dr! This Well Constructed House. Location, Located In The Sought After Area In Brampton!!Immaculate Raised Bungalow In Madoc Subdivision With Separate Entrance To 2 Bedroom In Law Suite On A Large Private Lot. The Property Has Been Very Well Maintained With New Furnace And Air Conditioning 2017. Upgraded Vinyl Windows. Hardwood Floors, Stainless Steel Appliances, Walk Out To Large Deck, 2 Laundry Areas And Beautifully Landscaped. High Above Ground Windows In Basement. Drive Way Parks 6 Cars. Walkout To Deck Shows Lot. Window Coverings, Fridge, Stove, Dishwasher, Elfs, 1 Garden Sheds. Large 50 X 149 Ft Lot, No One Behind.Extra Large Rec Room. Detached For 1st Time Buyers Or Investors. House Situated In A Child Friendly Court Location. Finished 2 bedroom Basement With Full Washroom and large rec room. Pot Lights. Located in the prime are of Brampton. Close to Hwy 410, Plazas, Food Courts,Groceries, Shoppers drug mart, 5 Min to Bramalea City Centre. No House in the Back. Huge Back Yard. **** EXTRAS **** Large 50 X 149 Ft Lot, No One Behind. Extra Large Rec Room. Shed in the back yard. Wooden Bench in the Back yard. (id:50787)
Property Details
|
MLS® Number
|
W8275784 |
|
Property Type
|
Single Family |
|
Community Name
|
Madoc |
|
Parking Space Total
|
6 |
Building
|
Bathroom Total
|
2 |
|
Bedrooms Above Ground
|
3 |
|
Bedrooms Below Ground
|
2 |
|
Bedrooms Total
|
5 |
|
Architectural Style
|
Raised Bungalow |
|
Basement Development
|
Finished |
|
Basement Features
|
Separate Entrance |
|
Basement Type
|
N/a (finished) |
|
Construction Style Attachment
|
Detached |
|
Cooling Type
|
Central Air Conditioning |
|
Exterior Finish
|
Brick |
|
Heating Fuel
|
Natural Gas |
|
Heating Type
|
Forced Air |
|
Stories Total
|
1 |
|
Type
|
House |
Land
|
Acreage
|
No |
|
Size Irregular
|
50 X 149 Ft |
|
Size Total Text
|
50 X 149 Ft |
Rooms
| Level |
Type |
Length |
Width |
Dimensions |
|
Lower Level |
Bedroom 4 |
3.16 m |
3.04 m |
3.16 m x 3.04 m |
|
Lower Level |
Bedroom 5 |
2.5 m |
2.43 m |
2.5 m x 2.43 m |
|
Lower Level |
Recreational, Games Room |
4.48 m |
3.35 m |
4.48 m x 3.35 m |
|
Lower Level |
Kitchen |
2.77 m |
2.59 m |
2.77 m x 2.59 m |
|
Lower Level |
Bathroom |
|
|
Measurements not available |
|
Main Level |
Living Room |
5 m |
3.04 m |
5 m x 3.04 m |
|
Main Level |
Dining Room |
3.47 m |
2.39 m |
3.47 m x 2.39 m |
|
Main Level |
Kitchen |
3.9 m |
2.71 m |
3.9 m x 2.71 m |
|
Main Level |
Primary Bedroom |
4.75 m |
2.77 m |
4.75 m x 2.77 m |
|
Main Level |
Bedroom 2 |
4.05 m |
2.43 m |
4.05 m x 2.43 m |
|
Main Level |
Bedroom 3 |
2.74 m |
2.74 m |
2.74 m x 2.74 m |
|
Main Level |
Bathroom |
|
|
Measurements not available |
https://www.realtor.ca/real-estate/26808987/215-archdekin-dr-brampton-madoc

