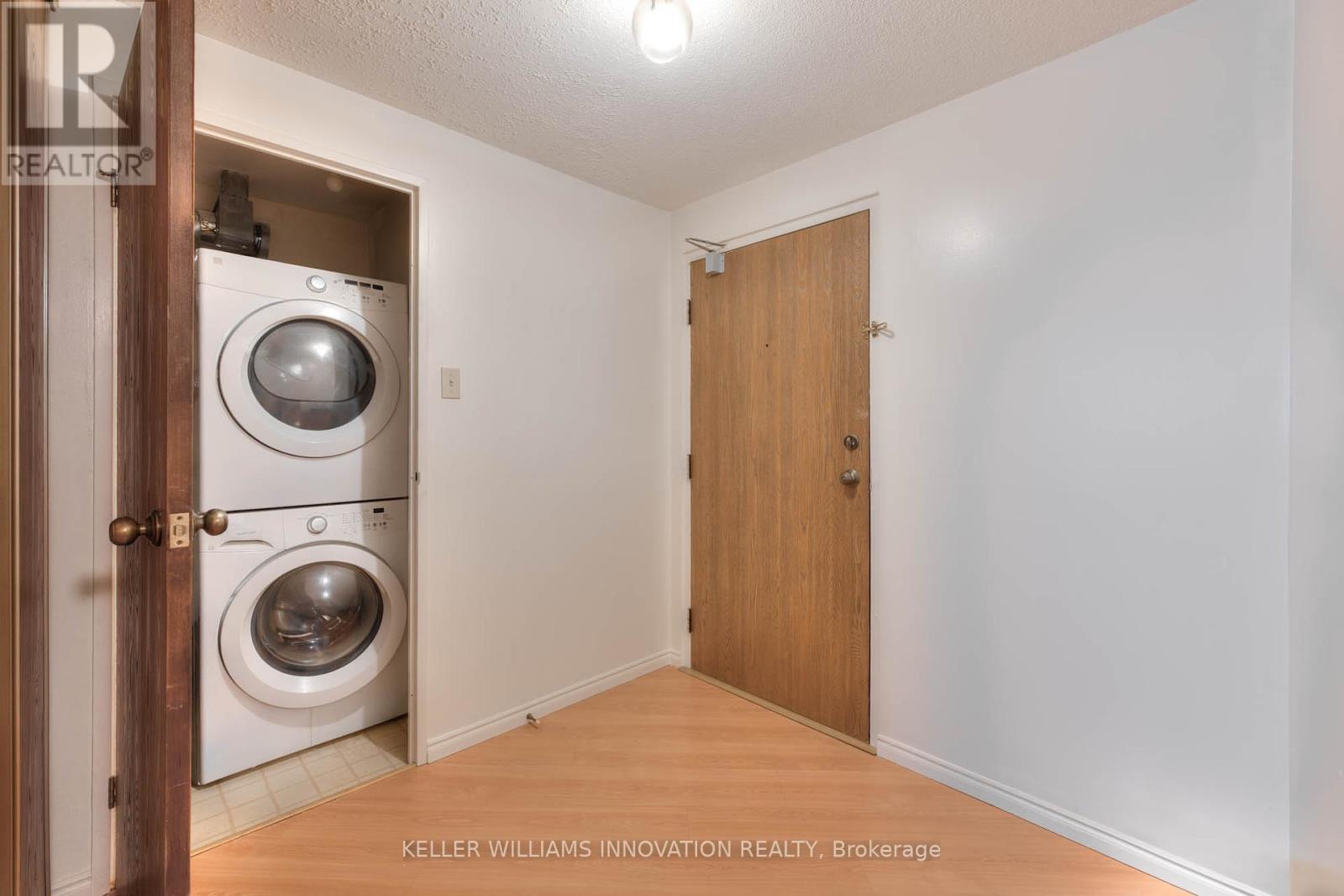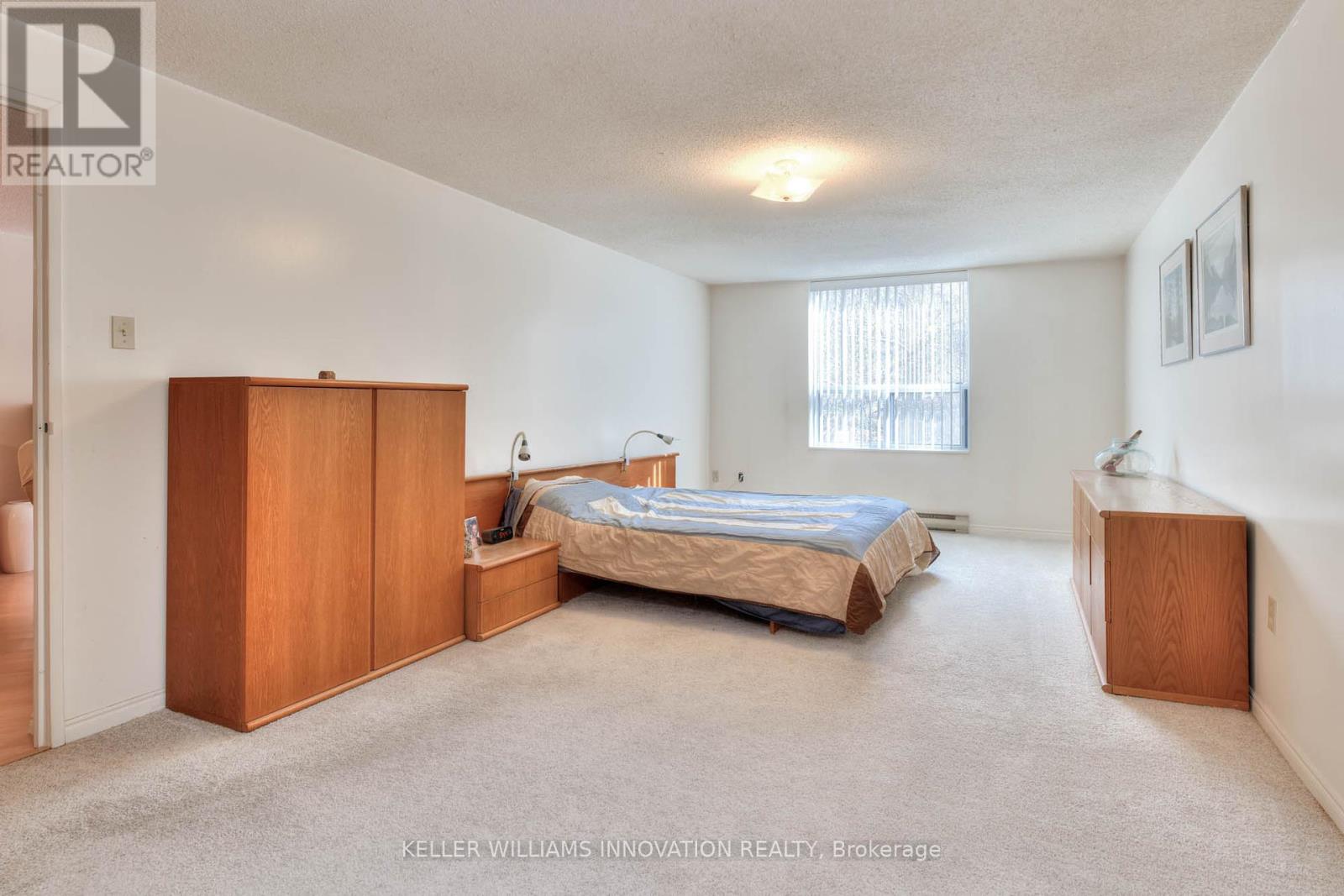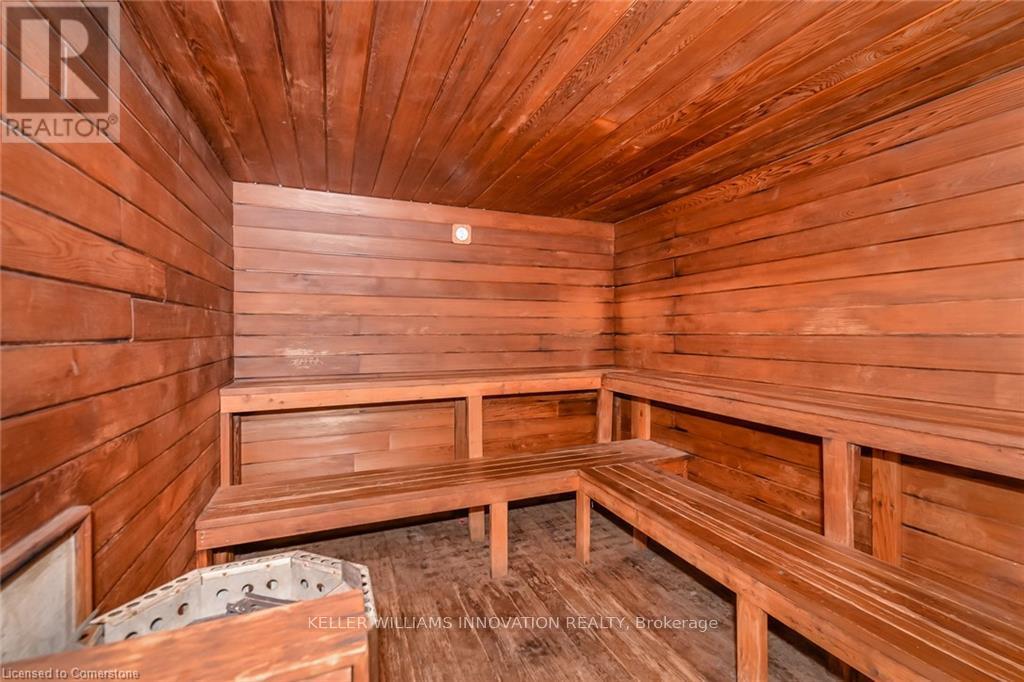215 - 55 Green Valley Drive Kitchener, Ontario N2P 1Z6
$375,000Maintenance, Insurance, Parking, Common Area Maintenance, Water
$619 Monthly
Maintenance, Insurance, Parking, Common Area Maintenance, Water
$619 MonthlyLooking for the perfect balance of space, location, and affordability? This spacious 2 bed, 2 bath condo is nestled in a quiet, well maintained building backing onto beautiful trails. Whether you're a first-time buyer eager to jump into the market, an investor searching for a smart addition to your portfolio, a student wanting easy access to Conestoga College, or someone looking to downsize without compromising on comfort, this condo checks all the boxes. The functional layout offers generous living and dining areas, a spacious kitchen, two large bedrooms, and two full baths ideal for both privacy and everyday living. Enjoy the convenience of being just minutes from Highway 401, public transit, plenty of amenities while also having scenic outdoor spaces right at your doorstep. With its unbeatable location, quiet building, and incredible value, Unit 215 at 55 Green Valley Drive is a rare find in today's market. Dont miss your opportunity to call it home! (id:50787)
Property Details
| MLS® Number | X12110200 |
| Property Type | Single Family |
| Amenities Near By | Schools, Public Transit, Park |
| Community Features | Pet Restrictions |
| Features | In Suite Laundry |
| Parking Space Total | 1 |
Building
| Bathroom Total | 2 |
| Bedrooms Above Ground | 2 |
| Bedrooms Total | 2 |
| Age | 31 To 50 Years |
| Appliances | Water Heater |
| Cooling Type | Wall Unit |
| Heating Fuel | Electric |
| Heating Type | Baseboard Heaters |
| Size Interior | 1200 - 1399 Sqft |
| Type | Apartment |
Parking
| No Garage |
Land
| Acreage | No |
| Land Amenities | Schools, Public Transit, Park |
| Zoning Description | R2dc5 |
Rooms
| Level | Type | Length | Width | Dimensions |
|---|---|---|---|---|
| Main Level | Bathroom | Measurements not available | ||
| Main Level | Bathroom | Measurements not available | ||
| Main Level | Bedroom | 3.35 m | 6.12 m | 3.35 m x 6.12 m |
| Main Level | Dining Room | 4.57 m | 3.28 m | 4.57 m x 3.28 m |
| Main Level | Foyer | 2.13 m | 2.92 m | 2.13 m x 2.92 m |
| Main Level | Kitchen | 3.4 m | 3.33 m | 3.4 m x 3.33 m |
| Main Level | Living Room | 3.45 m | 5.87 m | 3.45 m x 5.87 m |
| Main Level | Primary Bedroom | 3.63 m | 6.25 m | 3.63 m x 6.25 m |
| Main Level | Other | 1.8 m | 2.46 m | 1.8 m x 2.46 m |
https://www.realtor.ca/real-estate/28229507/215-55-green-valley-drive-kitchener




















