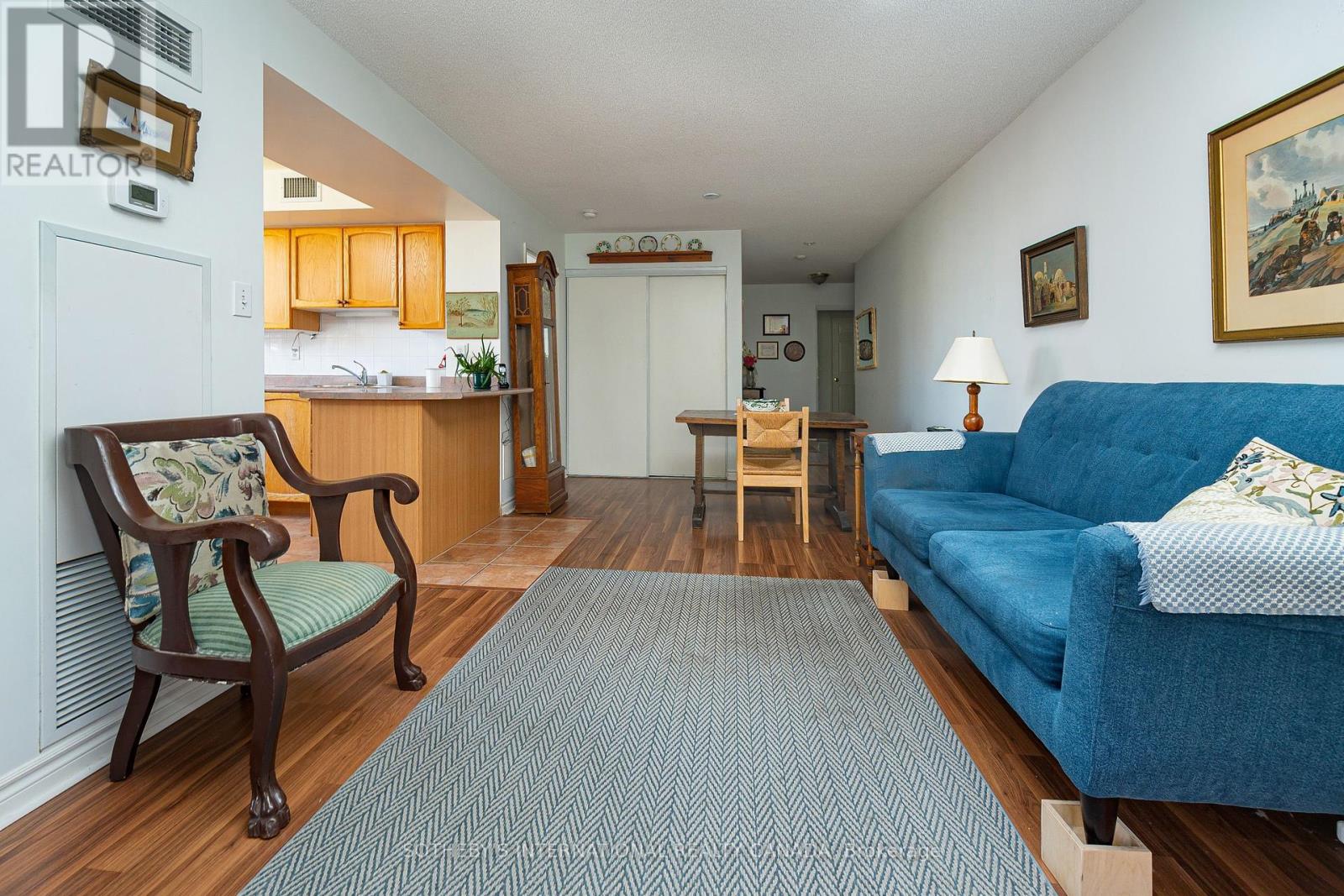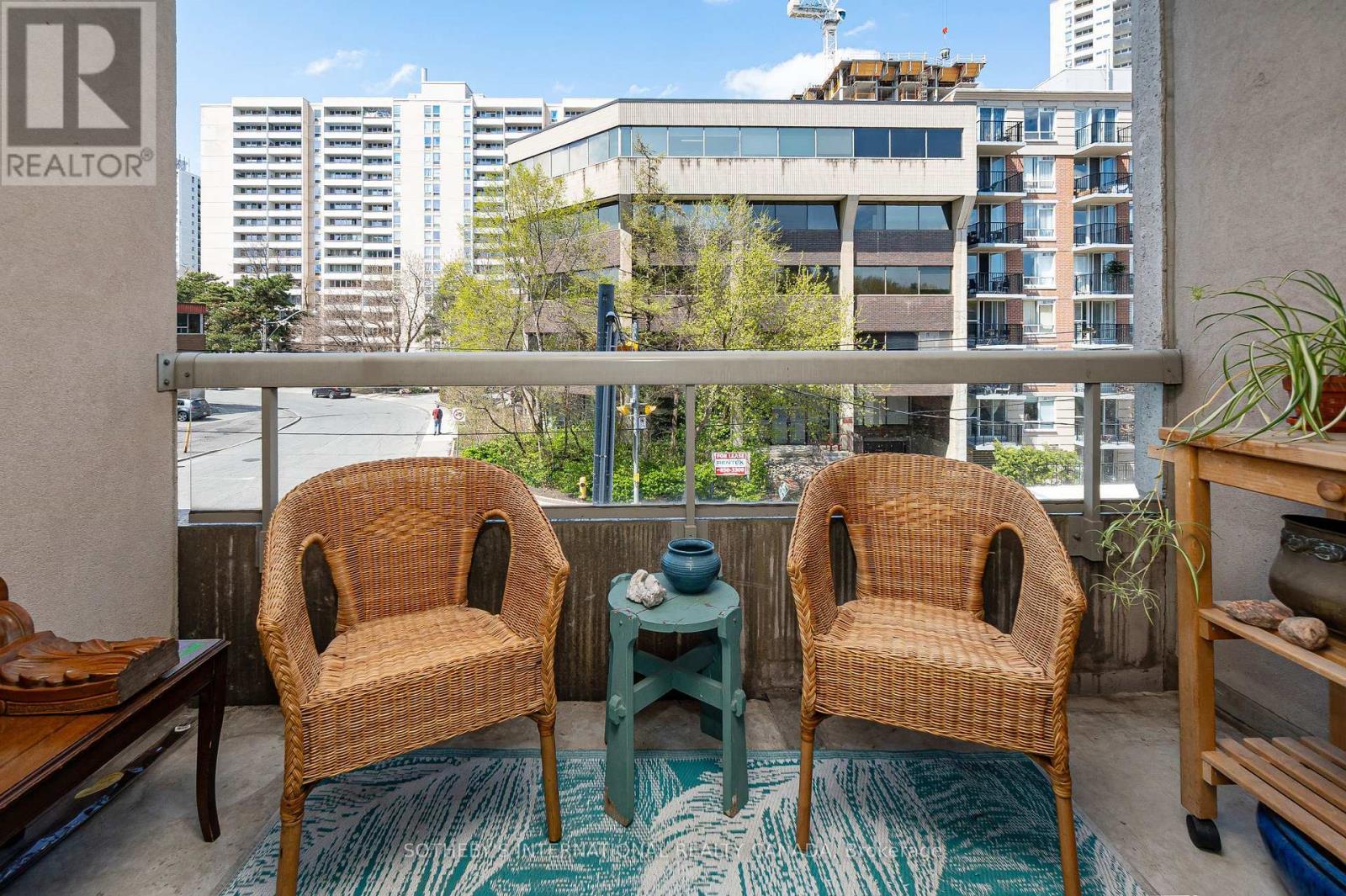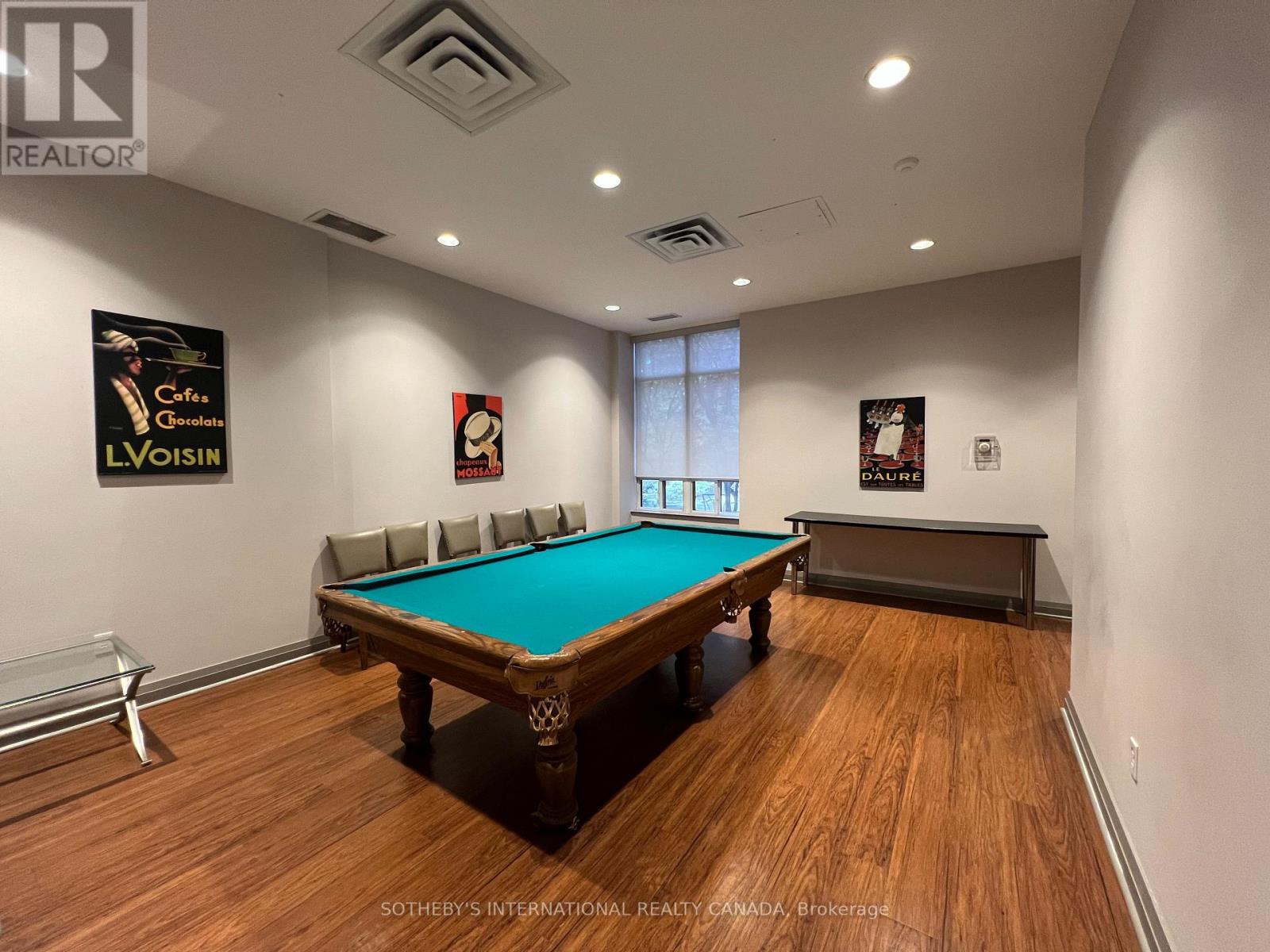289-597-1980
infolivingplus@gmail.com
215 - 253 Merton Street Toronto (Mount Pleasant West), Ontario M4S 3H2
2 Bedroom
1 Bathroom
700 - 799 sqft
Central Air Conditioning
$639,000Maintenance, Heat, Electricity, Water, Common Area Maintenance, Insurance, Parking
$963.53 Monthly
Maintenance, Heat, Electricity, Water, Common Area Maintenance, Insurance, Parking
$963.53 MonthlyBright and spacious 2-bedroom corner suite in one of Davisville's most sought-after vertical villages. A true community atmosphere in a pet-friendly, exceptionally well managed building. "On-Site" property manager & a 24-hour concierge to receive your deliveries. Only 124 suites in the building! Maintenance fee includes heat, central air conditioning, hydro and water. Enjoy direct access to the Beltline through a secure courtyard garden with a common element barbeque. Visitor parking. 10 minutes to Davisville Subway Station. Newly expanded and fully equipped fitness facility. (id:50787)
Property Details
| MLS® Number | C12135330 |
| Property Type | Single Family |
| Neigbourhood | Don Valley West |
| Community Name | Mount Pleasant West |
| Amenities Near By | Public Transit |
| Community Features | Pet Restrictions |
| Features | Conservation/green Belt, Balcony |
| Parking Space Total | 1 |
Building
| Bathroom Total | 1 |
| Bedrooms Above Ground | 2 |
| Bedrooms Total | 2 |
| Amenities | Security/concierge, Exercise Centre, Visitor Parking, Party Room, Storage - Locker |
| Appliances | Dishwasher, Dryer, Stove, Washer, Window Coverings, Refrigerator |
| Cooling Type | Central Air Conditioning |
| Exterior Finish | Concrete |
| Flooring Type | Marble, Laminate, Ceramic, Concrete |
| Size Interior | 700 - 799 Sqft |
| Type | Apartment |
Parking
| Underground | |
| Garage |
Land
| Acreage | No |
| Land Amenities | Public Transit |
Rooms
| Level | Type | Length | Width | Dimensions |
|---|---|---|---|---|
| Flat | Foyer | 2.46 m | 2.28 m | 2.46 m x 2.28 m |
| Flat | Living Room | 3.14 m | 3.1 m | 3.14 m x 3.1 m |
| Flat | Dining Room | 3.88 m | 3.13 m | 3.88 m x 3.13 m |
| Flat | Kitchen | 3.74 m | 3.02 m | 3.74 m x 3.02 m |
| Flat | Primary Bedroom | 4.59 m | 3 m | 4.59 m x 3 m |
| Flat | Bedroom 2 | 3.11 m | 3.04 m | 3.11 m x 3.04 m |
| Flat | Bathroom | 2.43 m | 1.51 m | 2.43 m x 1.51 m |
| Flat | Other | Measurements not available |






























