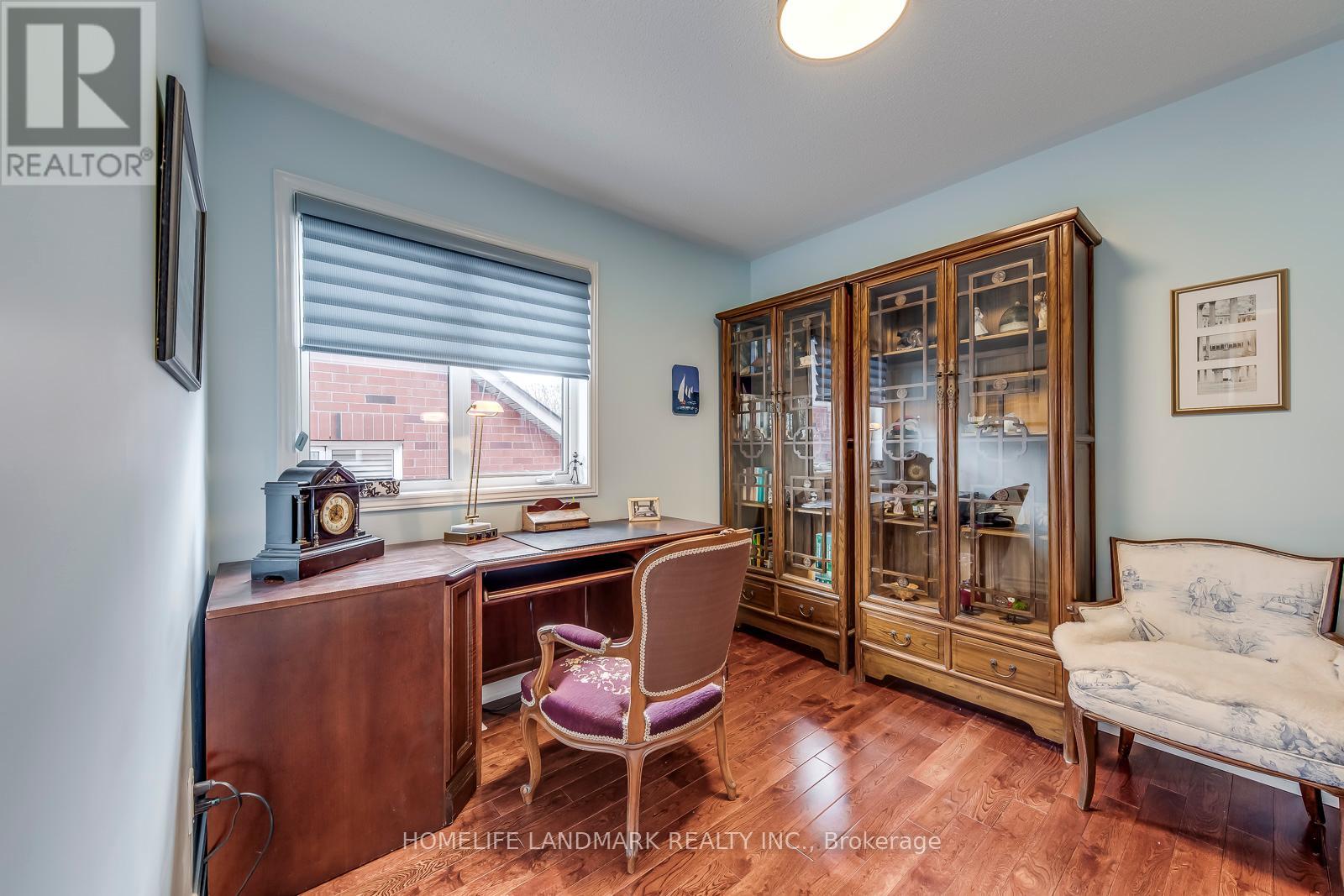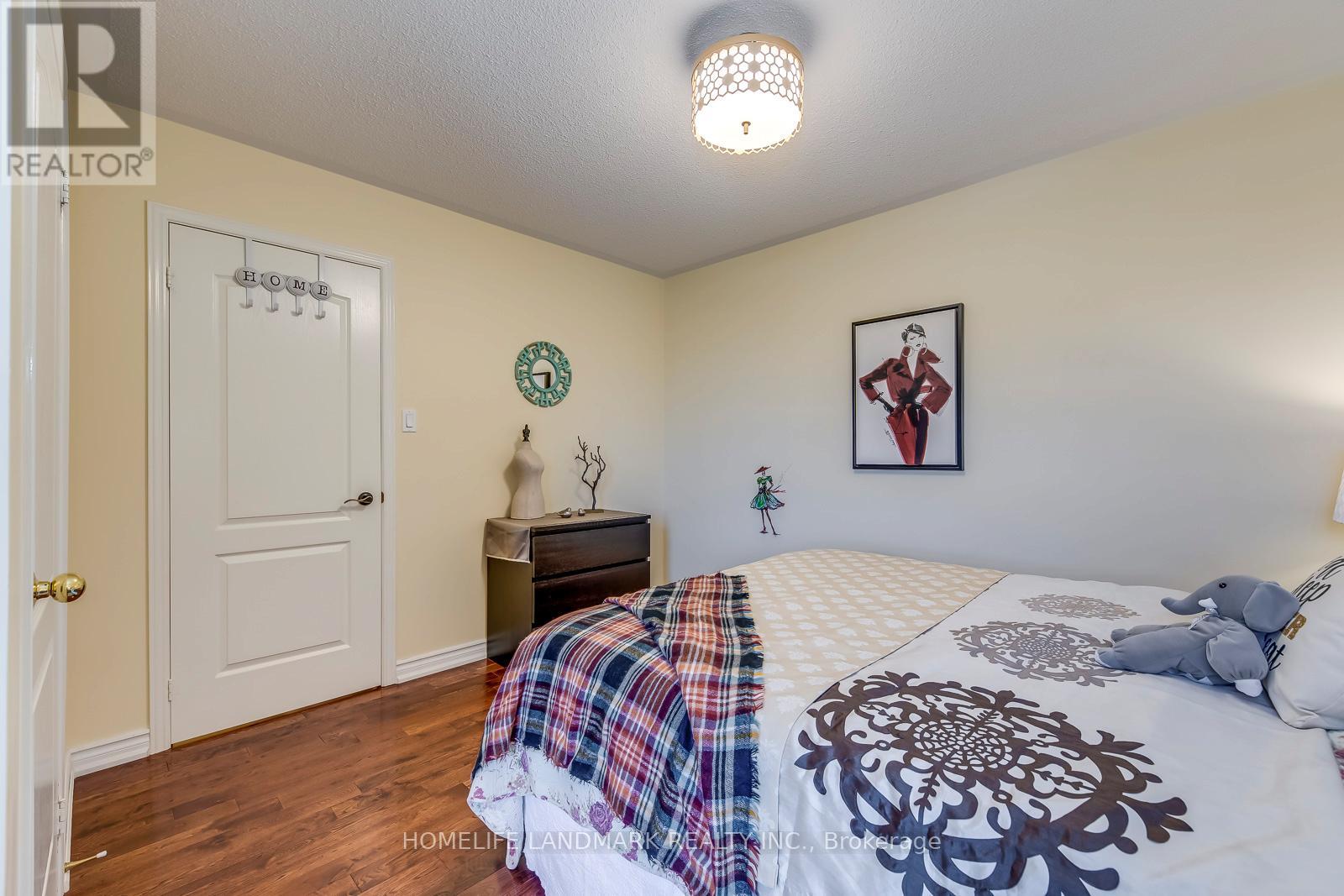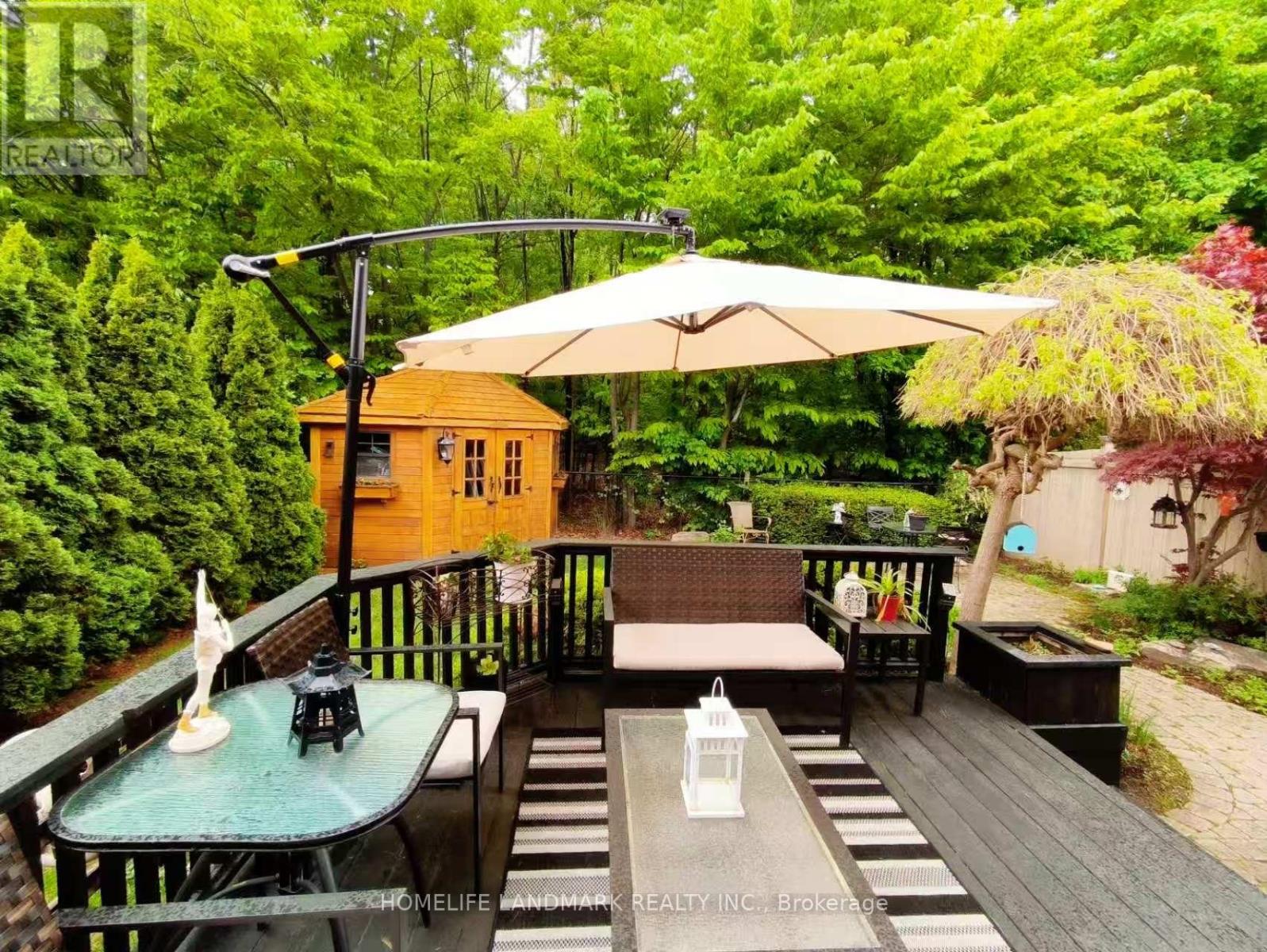5 Bedroom
4 Bathroom
2000 - 2500 sqft
Fireplace
Central Air Conditioning
Forced Air
$1,690,000
Discover this sun-filled, luxurious 4-bedroom, 4-washroom executive home nestled in one of Oakville's top-ranked school districts, backing directly onto a serene ravine for ultimate privacy and natural beauty. Meticulously maintained and thoughtfully upgraded, this elegant residence features hardwood floors throughout (2017), a beautifully landscaped exterior, European-style iron railings, and a bright, open-concept layout ideal for family living and entertaining. The professionally finished basement (2019) offers a spacious one-bedroom apartment with 9-ft ceilings, extra sound insulation, and a separate entrance-perfect for extended family or rental income. Enjoy tranquil mornings in the primary bedroom overlooking Nightingale Wood Park, and host gatherings on the 2-tier deck and stone patio surrounded by lush greenery. With major upgrades including a new roof (2017), attic insulation (2019), furnace & HWT (2020), and AC (2019), this turnkey home offers the perfect blend of luxury, comfort, and convenience in a coveted, family-friendly community. (id:50787)
Property Details
|
MLS® Number
|
W12157779 |
|
Property Type
|
Single Family |
|
Community Name
|
1022 - WT West Oak Trails |
|
Amenities Near By
|
Hospital, Park, Public Transit, Schools |
|
Features
|
Ravine, Carpet Free |
|
Parking Space Total
|
4 |
Building
|
Bathroom Total
|
4 |
|
Bedrooms Above Ground
|
4 |
|
Bedrooms Below Ground
|
1 |
|
Bedrooms Total
|
5 |
|
Age
|
16 To 30 Years |
|
Appliances
|
Garage Door Opener Remote(s), Central Vacuum, Dryer, Stove, Washer, Refrigerator |
|
Basement Development
|
Finished |
|
Basement Features
|
Apartment In Basement |
|
Basement Type
|
N/a (finished) |
|
Construction Status
|
Insulation Upgraded |
|
Construction Style Attachment
|
Detached |
|
Cooling Type
|
Central Air Conditioning |
|
Exterior Finish
|
Brick |
|
Fireplace Present
|
Yes |
|
Fireplace Total
|
1 |
|
Foundation Type
|
Concrete |
|
Half Bath Total
|
1 |
|
Heating Fuel
|
Natural Gas |
|
Heating Type
|
Forced Air |
|
Stories Total
|
2 |
|
Size Interior
|
2000 - 2500 Sqft |
|
Type
|
House |
|
Utility Water
|
Municipal Water |
Parking
Land
|
Acreage
|
No |
|
Land Amenities
|
Hospital, Park, Public Transit, Schools |
|
Sewer
|
Sanitary Sewer |
|
Size Depth
|
111 Ft ,8 In |
|
Size Frontage
|
40 Ft ,1 In |
|
Size Irregular
|
40.1 X 111.7 Ft ; Aps |
|
Size Total Text
|
40.1 X 111.7 Ft ; Aps|under 1/2 Acre |
|
Zoning Description
|
Residential |
Rooms
| Level |
Type |
Length |
Width |
Dimensions |
|
Second Level |
Bedroom 4 |
3.04 m |
2.74 m |
3.04 m x 2.74 m |
|
Second Level |
Bathroom |
|
|
Measurements not available |
|
Second Level |
Primary Bedroom |
4.67 m |
3.65 m |
4.67 m x 3.65 m |
|
Second Level |
Bathroom |
3 m |
4 m |
3 m x 4 m |
|
Second Level |
Bedroom 2 |
4.31 m |
3.65 m |
4.31 m x 3.65 m |
|
Second Level |
Bedroom 3 |
3.65 m |
3.65 m |
3.65 m x 3.65 m |
|
Basement |
Bedroom 5 |
4 m |
4 m |
4 m x 4 m |
|
Ground Level |
Living Room |
3.96 m |
3.65 m |
3.96 m x 3.65 m |
|
Ground Level |
Dining Room |
3.65 m |
3.65 m |
3.65 m x 3.65 m |
|
Ground Level |
Family Room |
4.82 m |
3.65 m |
4.82 m x 3.65 m |
|
Ground Level |
Kitchen |
3.65 m |
2.74 m |
3.65 m x 2.74 m |
|
Ground Level |
Bathroom |
3 m |
1 m |
3 m x 1 m |
https://www.realtor.ca/real-estate/28333440/2147-nightingale-way-oakville-wt-west-oak-trails-1022-wt-west-oak-trails


































