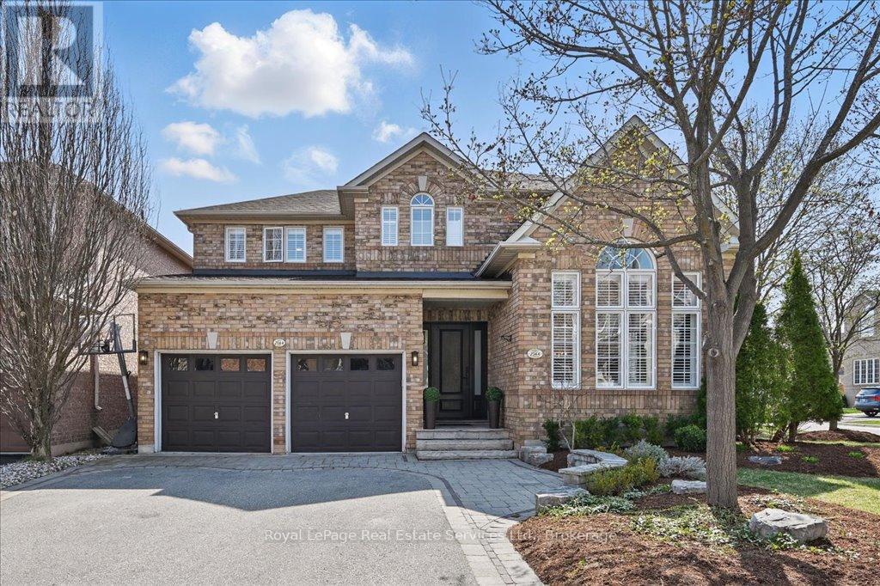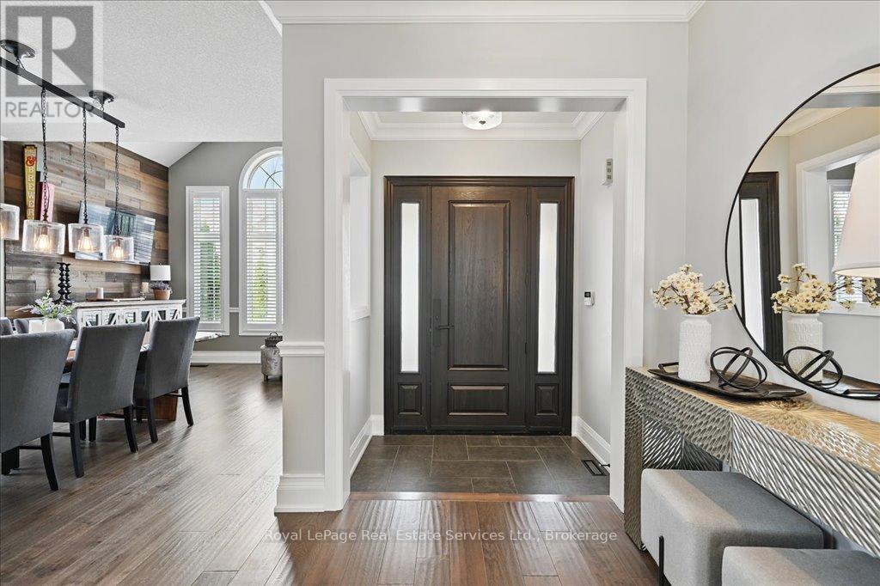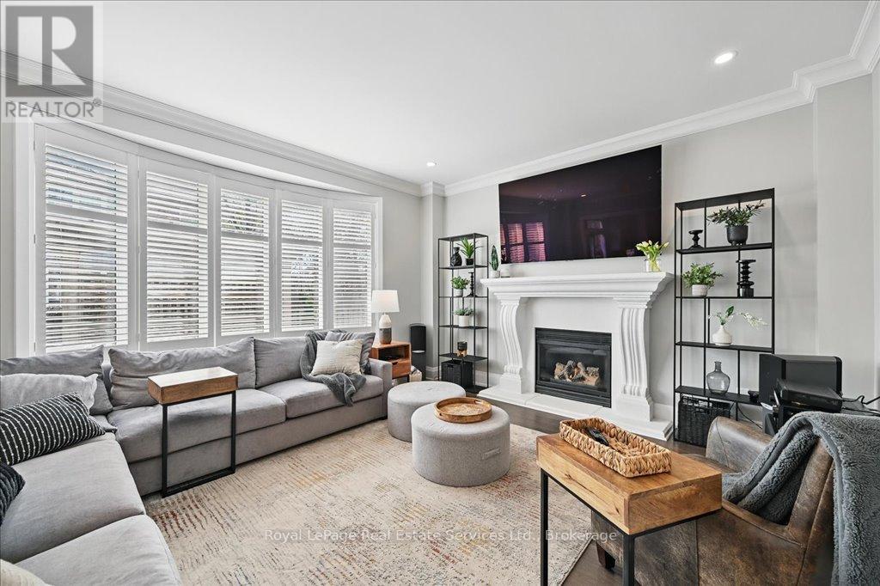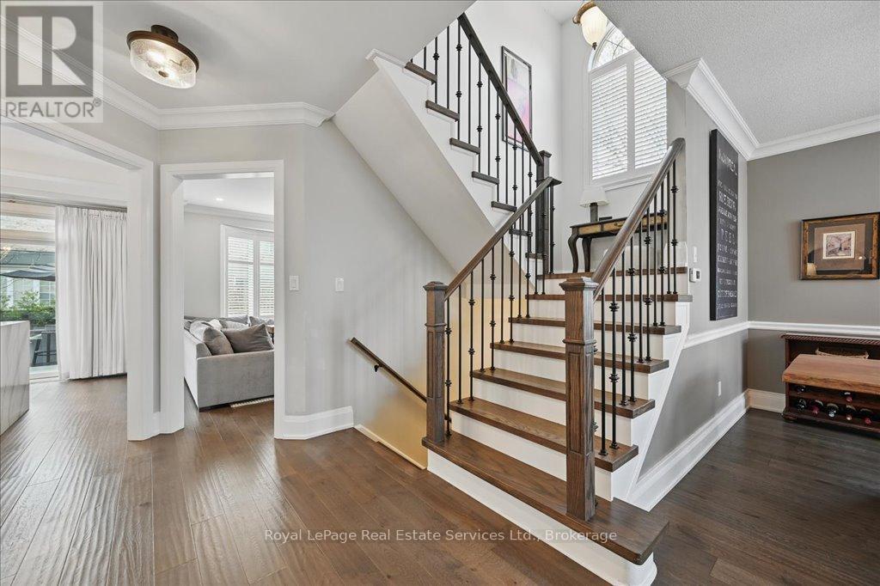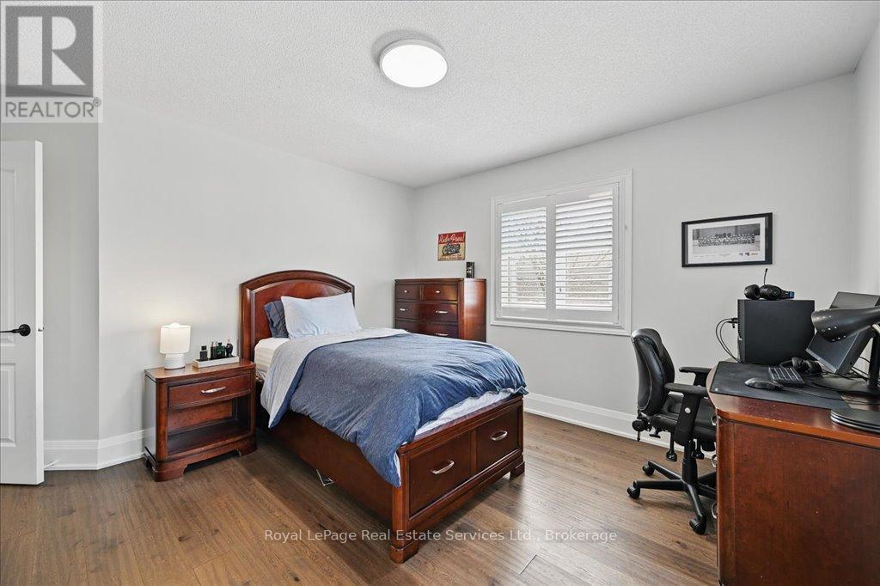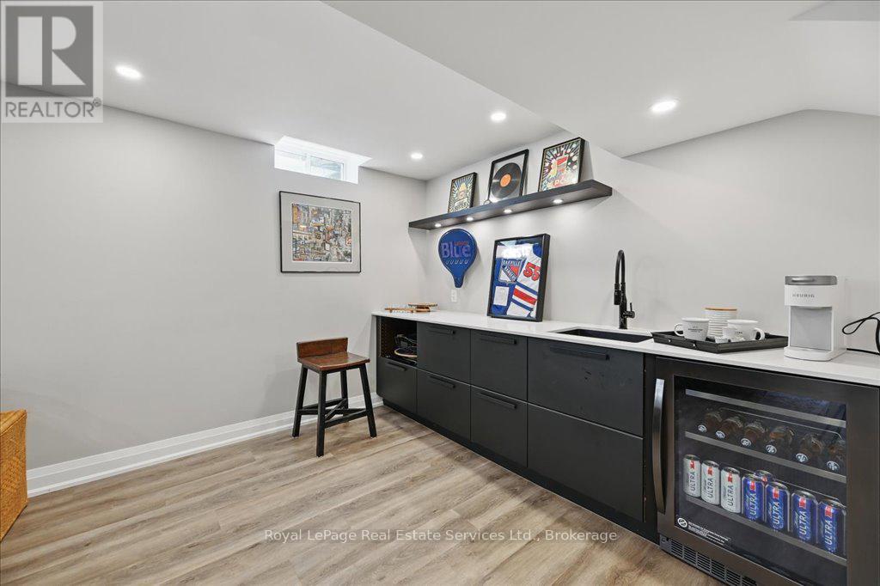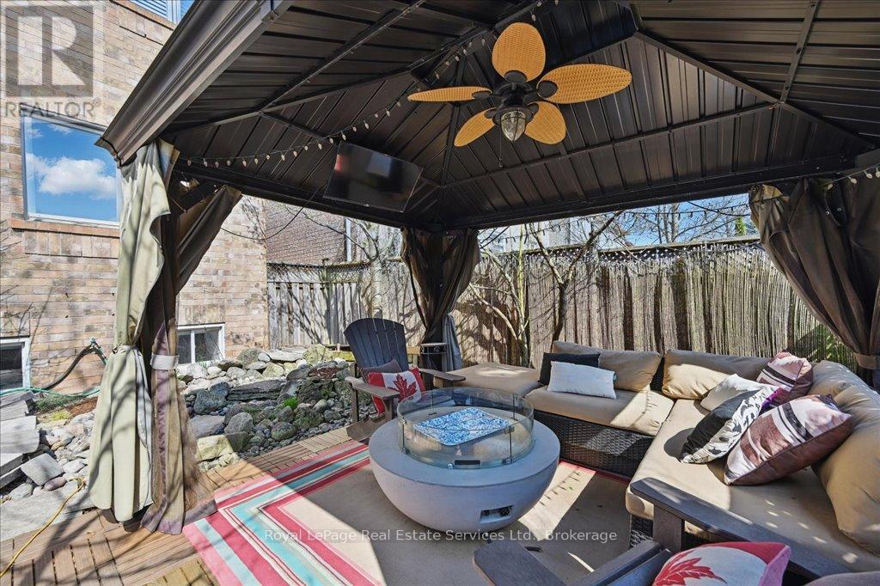5 Bedroom
4 Bathroom
2000 - 2500 sqft
Fireplace
Central Air Conditioning
Forced Air
Landscaped, Lawn Sprinkler
$2,149,500
Welcome to 2144 Blackforest Crescent where timeless elegance meets modern luxury in the heart of Oakvilles coveted Westmount neighbourhood. This stunning 4+1 bedroom, 4-bath executive home has been thoughtfully renovated to combine sophisticated design with functional family living. The main floor recently underwent a complete transformation, showcasing a high-end chef's-kitchen featuring premium imported appliances, custom range hood, convenient pot filler over the stove, a massive centre island with a built-in beverage fridge and seating for six, and custom cabinetry that flows seamlessly into an open-concept family room, perfect for entertaining or unwinding with the family. Upstairs, you'll find four spacious, sun-filled bedrooms with new hardwood flooring and baseboards. The primary retreat offers generous space, a walk-in closet and a full ensuite bathroom. The fully finished basement was also recently renovated along with the main level and delivers an exceptional extension of living space, complete with luxury vinyl flooring throughout, a sleek wet bar, floating fireplace, stylish 3-piece bath with heated floors, and a fifth bedroom with a window and closet, ideal for guests or in-laws. Step outside to your seasonally private backyard oasis with mature trees, a built-in hot tub, spacious deck, and a covered lounging gazebo, perfect for year-round enjoyment. This home also features central vacuum throughout, including a foot-activated central vac inlet in the kitchen island, and a newly installed, in-ground sprinkler system in both front and back yards. Located on a quiet, family-friendly crescent close to scenic trails, parks, shopping and top-rated schools which kids can walk to without crossing a major intersection, this move-in-ready home offers the complete package of style, comfort, and lifestyle. This is "more than a house, it's the home you've been waiting for." (id:50787)
Property Details
|
MLS® Number
|
W12106267 |
|
Property Type
|
Single Family |
|
Community Name
|
1019 - WM Westmount |
|
Amenities Near By
|
Park, Place Of Worship, Public Transit, Schools |
|
Community Features
|
Community Centre |
|
Equipment Type
|
Water Heater |
|
Features
|
Irregular Lot Size, Flat Site, Carpet Free |
|
Parking Space Total
|
4 |
|
Rental Equipment Type
|
Water Heater |
|
Structure
|
Deck, Shed |
Building
|
Bathroom Total
|
4 |
|
Bedrooms Above Ground
|
4 |
|
Bedrooms Below Ground
|
1 |
|
Bedrooms Total
|
5 |
|
Age
|
16 To 30 Years |
|
Amenities
|
Fireplace(s) |
|
Appliances
|
Hot Tub, Garage Door Opener Remote(s), Central Vacuum |
|
Basement Development
|
Finished |
|
Basement Type
|
Full (finished) |
|
Construction Style Attachment
|
Detached |
|
Cooling Type
|
Central Air Conditioning |
|
Exterior Finish
|
Brick |
|
Fireplace Present
|
Yes |
|
Fireplace Total
|
2 |
|
Flooring Type
|
Hardwood, Ceramic |
|
Foundation Type
|
Poured Concrete |
|
Half Bath Total
|
1 |
|
Heating Fuel
|
Natural Gas |
|
Heating Type
|
Forced Air |
|
Stories Total
|
2 |
|
Size Interior
|
2000 - 2500 Sqft |
|
Type
|
House |
|
Utility Water
|
Municipal Water |
Parking
Land
|
Acreage
|
No |
|
Land Amenities
|
Park, Place Of Worship, Public Transit, Schools |
|
Landscape Features
|
Landscaped, Lawn Sprinkler |
|
Sewer
|
Sanitary Sewer |
|
Size Depth
|
74 Ft ,6 In |
|
Size Frontage
|
54 Ft ,10 In |
|
Size Irregular
|
54.9 X 74.5 Ft |
|
Size Total Text
|
54.9 X 74.5 Ft|under 1/2 Acre |
Rooms
| Level |
Type |
Length |
Width |
Dimensions |
|
Second Level |
Primary Bedroom |
4.88 m |
4.42 m |
4.88 m x 4.42 m |
|
Second Level |
Bedroom 2 |
4.32 m |
4.22 m |
4.32 m x 4.22 m |
|
Second Level |
Bedroom 3 |
5.05 m |
3.02 m |
5.05 m x 3.02 m |
|
Second Level |
Bedroom 4 |
3.51 m |
3.25 m |
3.51 m x 3.25 m |
|
Basement |
Recreational, Games Room |
7.44 m |
3.73 m |
7.44 m x 3.73 m |
|
Basement |
Utility Room |
5.79 m |
3.66 m |
5.79 m x 3.66 m |
|
Basement |
Bedroom 5 |
4.04 m |
3.58 m |
4.04 m x 3.58 m |
|
Main Level |
Kitchen |
6.63 m |
3.61 m |
6.63 m x 3.61 m |
|
Main Level |
Pantry |
1.84 m |
1.84 m |
1.84 m x 1.84 m |
|
Main Level |
Family Room |
4.98 m |
4.17 m |
4.98 m x 4.17 m |
|
Main Level |
Dining Room |
5.74 m |
3.68 m |
5.74 m x 3.68 m |
|
Main Level |
Laundry Room |
2.31 m |
1.68 m |
2.31 m x 1.68 m |
https://www.realtor.ca/real-estate/28220482/2144-blackforest-crescent-oakville-wm-westmount-1019-wm-westmount

