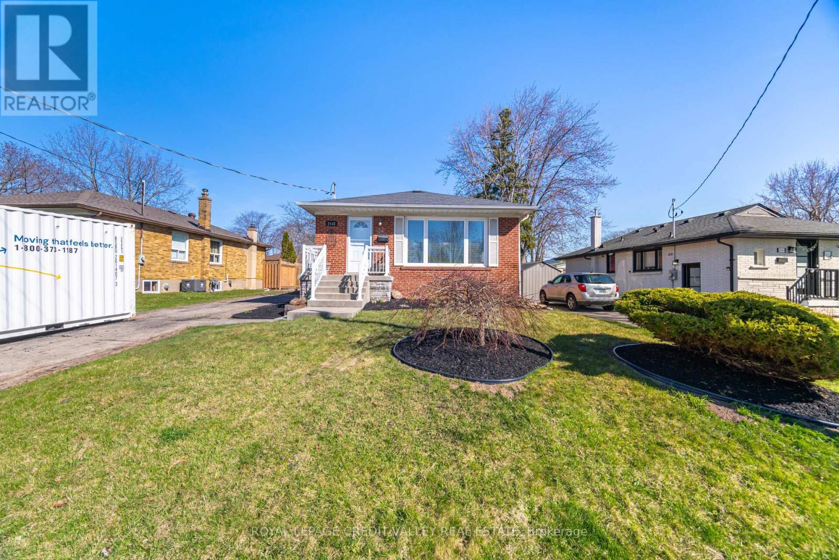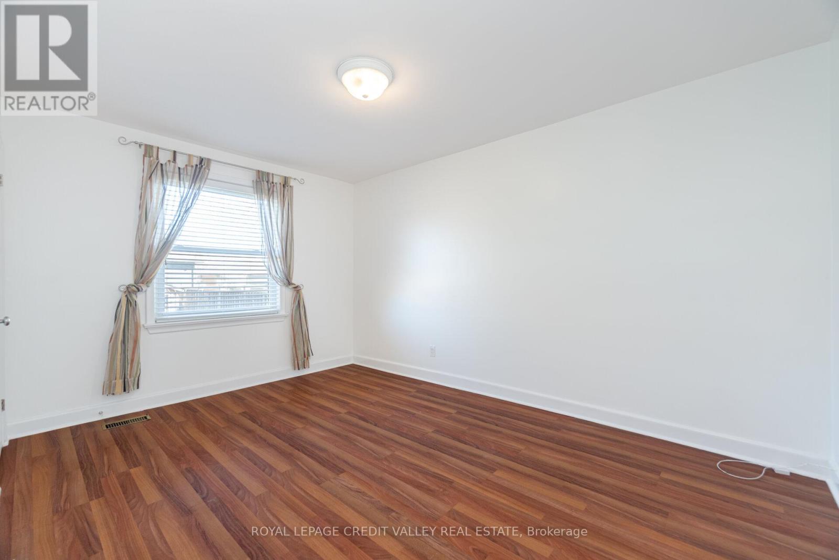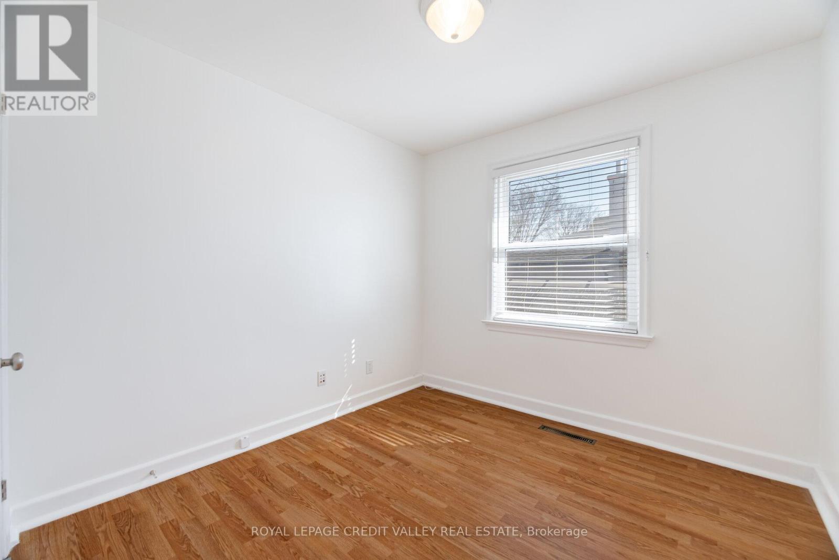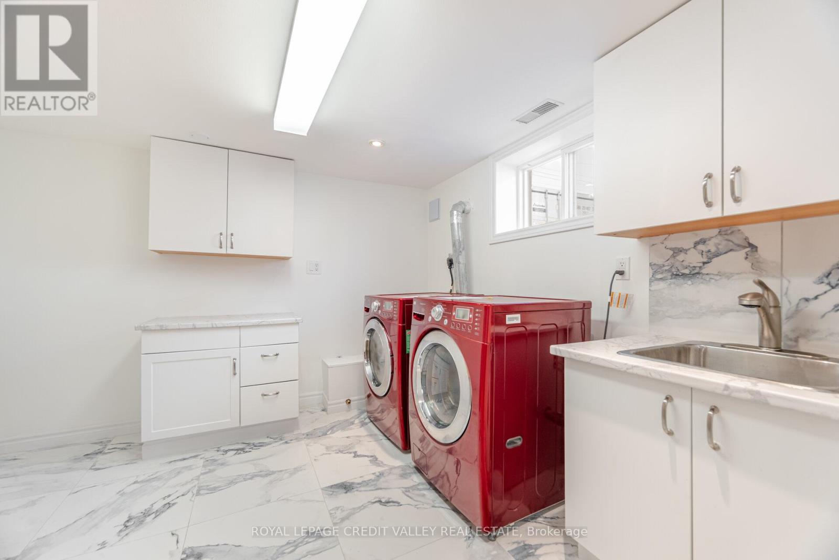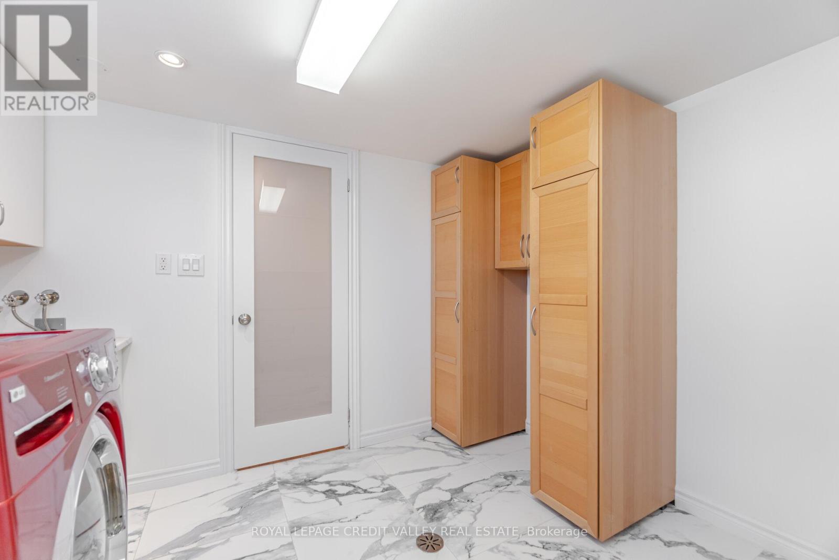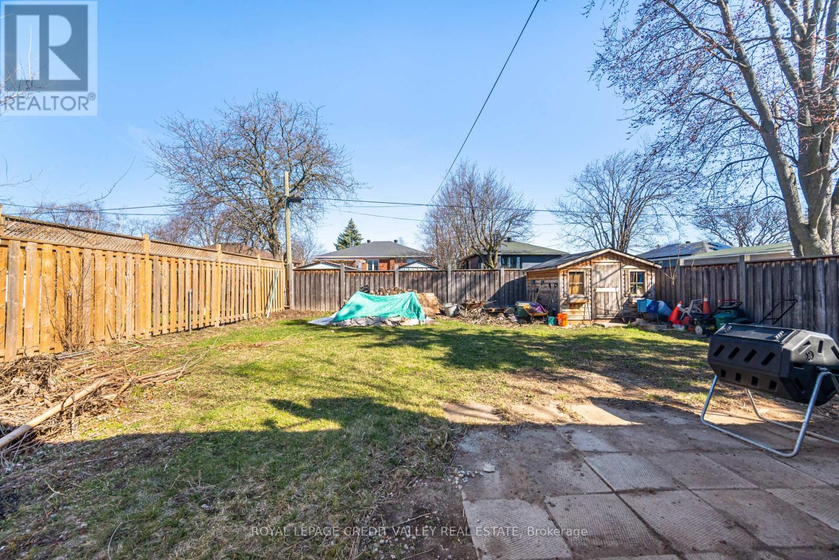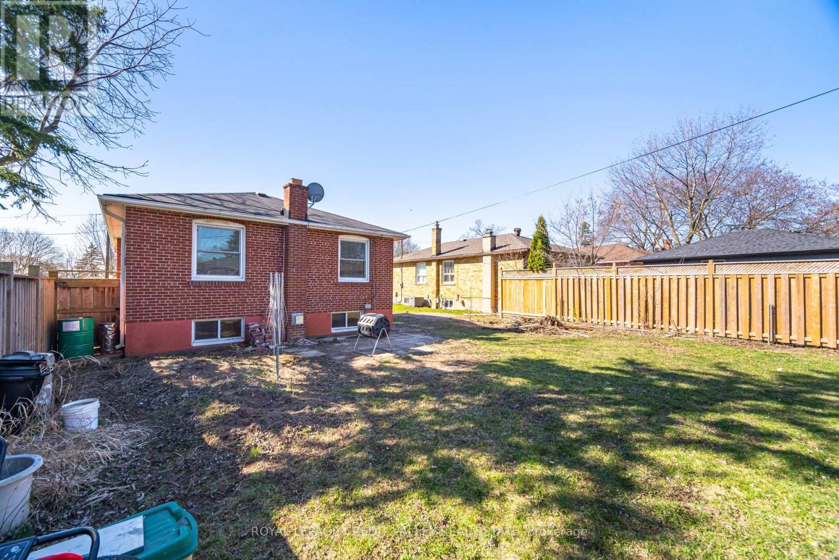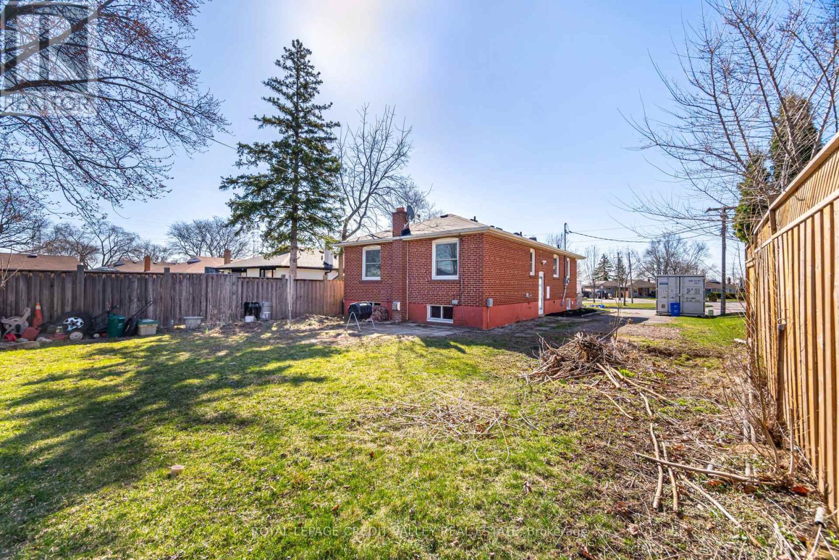3 Bedroom
2 Bathroom
700 - 1100 sqft
Bungalow
Fireplace
Central Air Conditioning
Forced Air
$1,149,000
This beautifully updated bungalow is nestled in a highly sought-after mature neighborhood in Burlington. Conveniently located near shopping, top rated schools, four parks, walking/ biking paths, churches, recreation facilities and gyms, public transit, Burlington GO station and major highways (403, 407, QEW). This cozy home sits on a spacious, pool-sized, south- facing lot. Immaculately maintained, the home boasts numerous upgrades, including a remodeled kitchen, main bath, powder room, a high efficiency furnace, upgraded 200-amp electrical service, updated wiring and plumbing, a new porch for relaxing and much more. The basement has many large windows for lots of added natural light. The main floor offers a bright and inviting combined living/dining room with stunning maple hardwood flooring and large picture window that lets in lots of sunshine, perfect for growing plants and flowers. The gorgeous kitchen is thoughtfully designed with granite countertops, a pot filler over the stove and lots cabinetry for storing cooking implements and pantry supplies. The updated 4-piece bathroom is a quiet retreat while the three bedrooms include a primary suite with his and hers closets. The fully-finished basement feature a stunning, acoustically-isolated media room, a recreation room with gas stove, a powder room, a large, updated laundry room, an office by the base of the stairs, ample storage and a separate entrance, making it ideal for additional living space. This property still receives door-to-door mail delivery. (id:50787)
Property Details
|
MLS® Number
|
W12095141 |
|
Property Type
|
Single Family |
|
Community Name
|
Mountainside |
|
Amenities Near By
|
Hospital, Park |
|
Community Features
|
Community Centre, School Bus |
|
Equipment Type
|
None |
|
Parking Space Total
|
3 |
|
Rental Equipment Type
|
None |
|
Structure
|
Shed |
Building
|
Bathroom Total
|
2 |
|
Bedrooms Above Ground
|
3 |
|
Bedrooms Total
|
3 |
|
Age
|
51 To 99 Years |
|
Amenities
|
Fireplace(s) |
|
Appliances
|
Water Heater, Water Heater - Tankless, Water Meter, Dishwasher, Dryer, Microwave, Stove, Washer, Refrigerator |
|
Architectural Style
|
Bungalow |
|
Basement Development
|
Finished |
|
Basement Features
|
Walk Out |
|
Basement Type
|
N/a (finished) |
|
Construction Status
|
Insulation Upgraded |
|
Construction Style Attachment
|
Detached |
|
Cooling Type
|
Central Air Conditioning |
|
Exterior Finish
|
Brick |
|
Fire Protection
|
Smoke Detectors |
|
Fireplace Present
|
Yes |
|
Foundation Type
|
Block |
|
Half Bath Total
|
1 |
|
Heating Fuel
|
Natural Gas |
|
Heating Type
|
Forced Air |
|
Stories Total
|
1 |
|
Size Interior
|
700 - 1100 Sqft |
|
Type
|
House |
|
Utility Water
|
Municipal Water |
Parking
Land
|
Acreage
|
No |
|
Fence Type
|
Partially Fenced |
|
Land Amenities
|
Hospital, Park |
|
Sewer
|
Sanitary Sewer |
|
Size Depth
|
120 Ft |
|
Size Frontage
|
55 Ft |
|
Size Irregular
|
55 X 120 Ft |
|
Size Total Text
|
55 X 120 Ft |
Rooms
| Level |
Type |
Length |
Width |
Dimensions |
|
Basement |
Media |
5.3 m |
3.2 m |
5.3 m x 3.2 m |
|
Basement |
Recreational, Games Room |
6.7 m |
3.82 m |
6.7 m x 3.82 m |
|
Basement |
Workshop |
3.41 m |
3.2 m |
3.41 m x 3.2 m |
|
Basement |
Laundry Room |
3.15 m |
3 m |
3.15 m x 3 m |
|
Main Level |
Living Room |
4.73 m |
2.41 m |
4.73 m x 2.41 m |
|
Main Level |
Dining Room |
3.74 m |
3.4 m |
3.74 m x 3.4 m |
|
Main Level |
Kitchen |
3.8 m |
3 m |
3.8 m x 3 m |
|
Main Level |
Primary Bedroom |
4.1 m |
3 m |
4.1 m x 3 m |
|
Main Level |
Bedroom 2 |
3.35 m |
3 m |
3.35 m x 3 m |
|
Main Level |
Bedroom 3 |
2.84 m |
2.76 m |
2.84 m x 2.76 m |
Utilities
|
Cable
|
Installed |
|
Sewer
|
Installed |
https://www.realtor.ca/real-estate/28195487/2143-mountainside-drive-burlington-mountainside-mountainside

