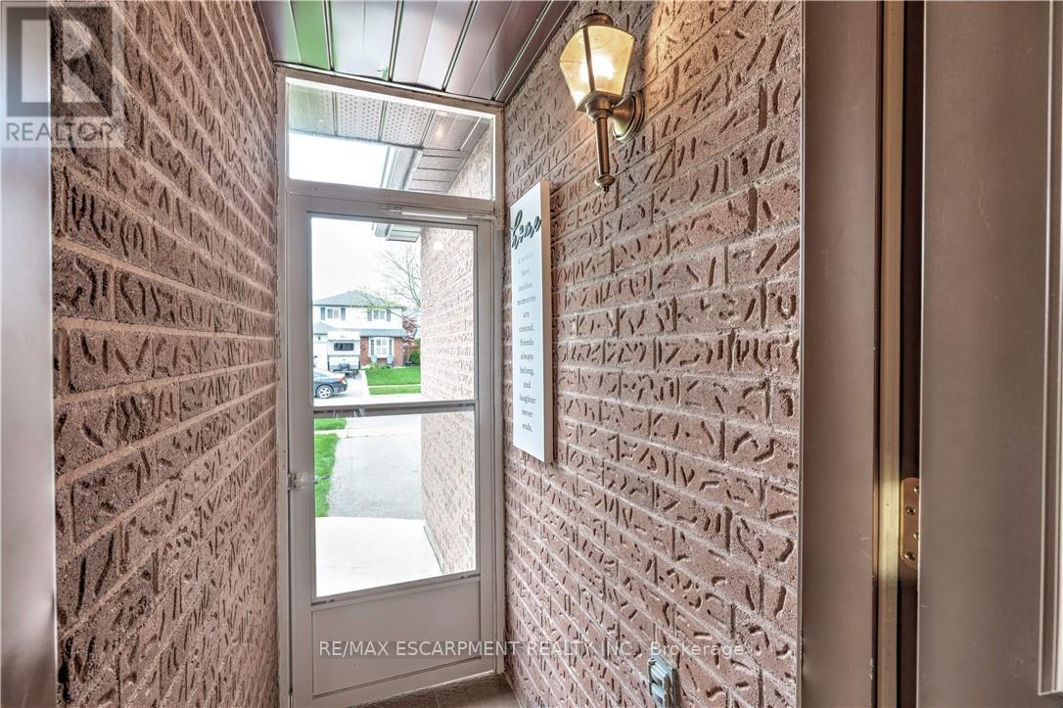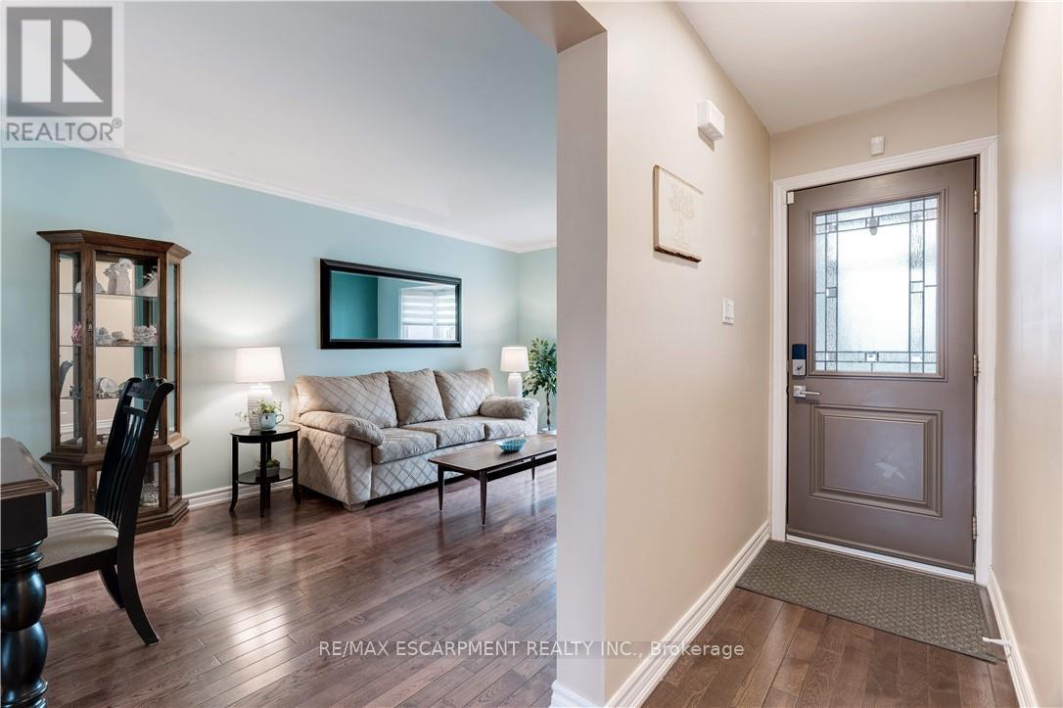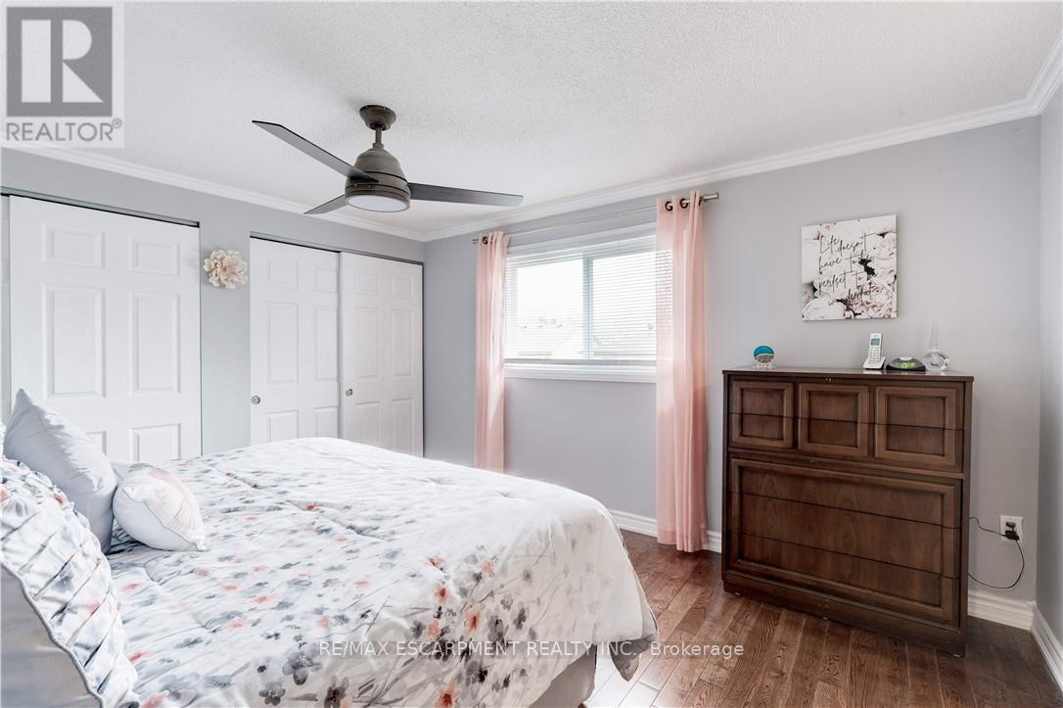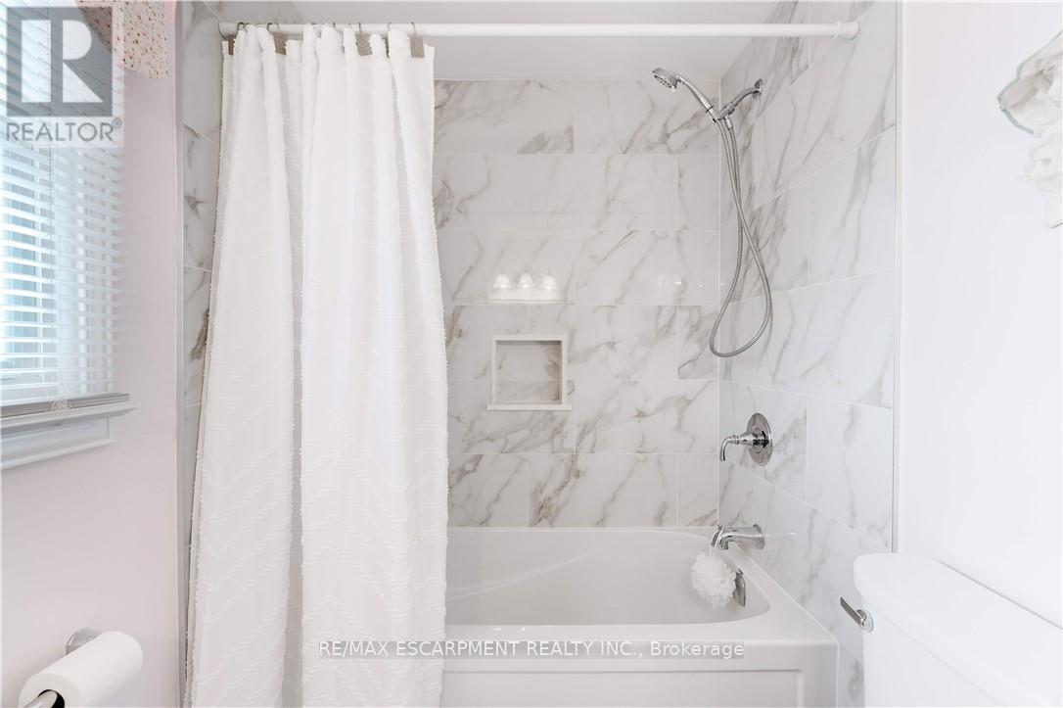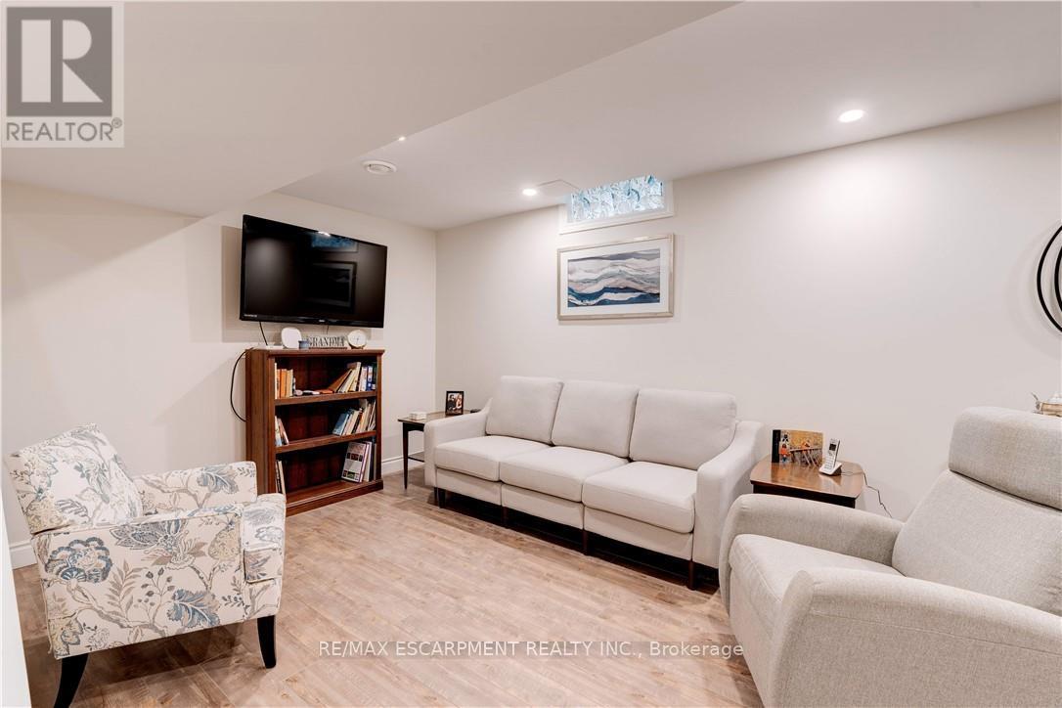3 Bedroom
3 Bathroom
1100 - 1500 sqft
Central Air Conditioning
Forced Air
$1,000,000
Welcome to this stunning detached family home nestled in the highly sought-after neighbourhood of Headon Forest in Burlington a true gem known for its mature trees, great schools, and unbeatable community feel. This beautifully maintained 3-bedroom, 3 bathroom home offers the perfect blend of charm, functionality, and modern updates designed for comfortable family living. Step inside to find gleaming hardwood floors and elegant hardwood stairs that set a warm and inviting tone throughout the main and upper levels. The spacious updated eat-in kitchen is ideal for casual meals or entertaining, complete with stylish finishes and plenty of natural light. The adjoining living and dining areas offer a perfect flow for hosting or relaxing with family. Upstairs, youll find three generously sized bedrooms, including a serene primary retreat featuring a fully updated 4-piece ensuite and ample closet space. The modern main bathroom has also been tastefully renovated, making daily routines a breeze for busy families. The finished lower level adds even more living space, with durable laminate flooring, a cozy recreation room, bonus area for a home office or gym and lots of storage. Outside, the beautiful backyard oasis is a dream for both relaxation and play. Enjoy morning coffee or evening dinners on the newer deck with a convenient walk-down to the yard, perfect for entertaining or soaking in the peaceful surroundings. A newer shed provides additional outdoor storage for tools, toys, or seasonal items. Located on a quiet, family-friendly street surrounded by fantastic neighbours, this home offers the perfect blend of community, comfort, and convenience. Dont miss your chance to live in one of Burlingtons most desirable neighborhoods close to parks, trails, shopping, and schools. This is more than a home its a lifestyle. (id:50787)
Property Details
|
MLS® Number
|
W12150559 |
|
Property Type
|
Single Family |
|
Community Name
|
Headon |
|
Amenities Near By
|
Park, Public Transit, Schools |
|
Features
|
Carpet Free |
|
Parking Space Total
|
3 |
|
Structure
|
Deck, Shed |
Building
|
Bathroom Total
|
3 |
|
Bedrooms Above Ground
|
3 |
|
Bedrooms Total
|
3 |
|
Age
|
31 To 50 Years |
|
Appliances
|
Dishwasher, Dryer, Garage Door Opener, Microwave, Range, Stove, Washer, Window Coverings, Refrigerator |
|
Basement Development
|
Finished |
|
Basement Type
|
Full (finished) |
|
Construction Style Attachment
|
Detached |
|
Cooling Type
|
Central Air Conditioning |
|
Exterior Finish
|
Brick, Vinyl Siding |
|
Fire Protection
|
Alarm System |
|
Foundation Type
|
Poured Concrete |
|
Half Bath Total
|
1 |
|
Heating Fuel
|
Natural Gas |
|
Heating Type
|
Forced Air |
|
Stories Total
|
2 |
|
Size Interior
|
1100 - 1500 Sqft |
|
Type
|
House |
|
Utility Water
|
Municipal Water |
Parking
Land
|
Acreage
|
No |
|
Fence Type
|
Fenced Yard |
|
Land Amenities
|
Park, Public Transit, Schools |
|
Sewer
|
Sanitary Sewer |
|
Size Depth
|
103 Ft ,4 In |
|
Size Frontage
|
35 Ft ,2 In |
|
Size Irregular
|
35.2 X 103.4 Ft |
|
Size Total Text
|
35.2 X 103.4 Ft |
|
Zoning Description
|
Rm4 |
Rooms
| Level |
Type |
Length |
Width |
Dimensions |
|
Second Level |
Primary Bedroom |
3.91 m |
3.35 m |
3.91 m x 3.35 m |
|
Second Level |
Bedroom |
4.11 m |
2.69 m |
4.11 m x 2.69 m |
|
Second Level |
Bedroom |
3.05 m |
3.02 m |
3.05 m x 3.02 m |
|
Second Level |
Bathroom |
|
|
Measurements not available |
|
Second Level |
Bathroom |
|
|
Measurements not available |
|
Basement |
Recreational, Games Room |
7.09 m |
4.27 m |
7.09 m x 4.27 m |
|
Basement |
Other |
|
|
Measurements not available |
|
Main Level |
Kitchen |
3.51 m |
3.2 m |
3.51 m x 3.2 m |
|
Main Level |
Eating Area |
3.96 m |
2.59 m |
3.96 m x 2.59 m |
|
Main Level |
Living Room |
3.07 m |
3.78 m |
3.07 m x 3.78 m |
|
Main Level |
Dining Room |
3.07 m |
3.4 m |
3.07 m x 3.4 m |
|
Main Level |
Bathroom |
|
|
Measurements not available |
https://www.realtor.ca/real-estate/28317185/2143-clipper-crescent-burlington-headon-headon


