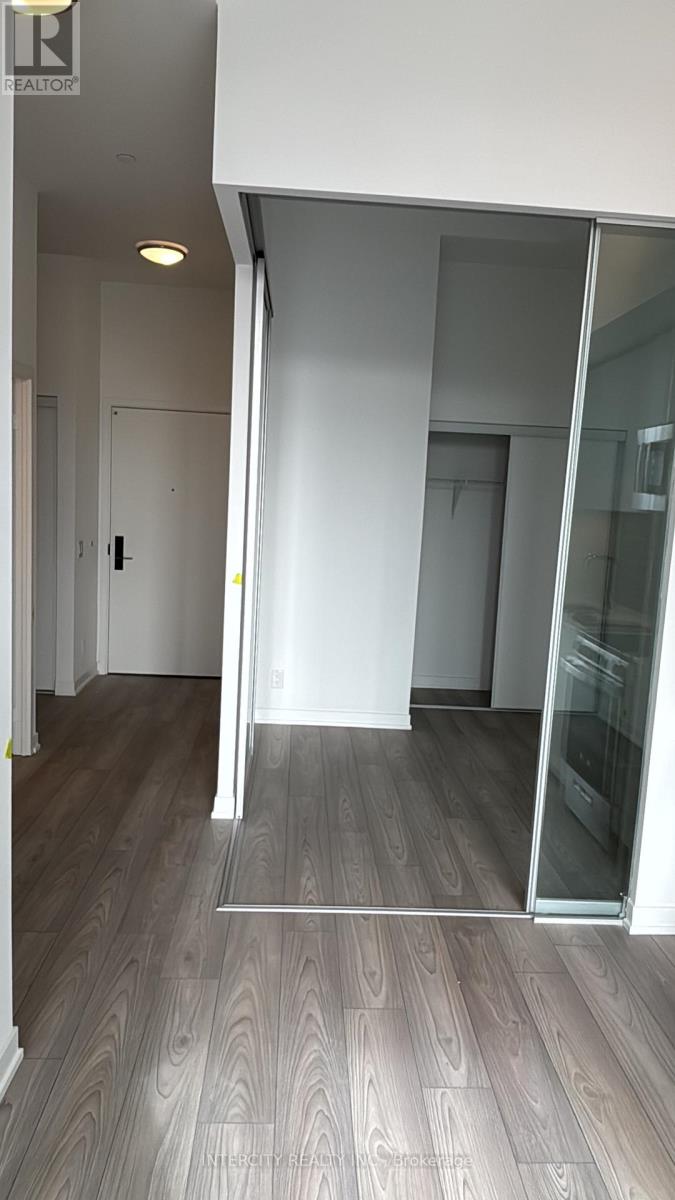2 Bedroom
2 Bathroom
700 - 799 sqft
Central Air Conditioning
Forced Air
$3,000 Monthly
Brand New , Never lived In! Bright and Spacious 2+Den Bedrooms Suite. This Suite features High-end Finishes. Laminate Flooring Throughout and 9FT Ceiling. Well Thought-Out, Functional open Concept Floor Plan Is Perfecting For Living and Entertaining. Modern Kitchen with Integrated Appliances, and Quartz Countertops. Building Amenities: Media Room, Outdoor Terraces, Indoor Child Play Area and Yoga Studio, with the TTC at your Door Step, You have Easy Access to Shops, Restaurants & Entertainment. Walking Distance to Go Station, CNE, Liberty Village. Suite Also Comes with One Parking & One Locker. (id:50787)
Property Details
|
MLS® Number
|
W12067549 |
|
Property Type
|
Single Family |
|
Community Name
|
South Parkdale |
|
Amenities Near By
|
Park, Public Transit, Schools |
|
Community Features
|
Pet Restrictions, School Bus |
|
Features
|
Balcony, Carpet Free |
Building
|
Bathroom Total
|
2 |
|
Bedrooms Above Ground
|
2 |
|
Bedrooms Total
|
2 |
|
Age
|
New Building |
|
Amenities
|
Party Room, Storage - Locker |
|
Appliances
|
Dishwasher, Dryer, Microwave, Stove, Washer, Refrigerator |
|
Cooling Type
|
Central Air Conditioning |
|
Exterior Finish
|
Brick |
|
Heating Fuel
|
Natural Gas |
|
Heating Type
|
Forced Air |
|
Size Interior
|
700 - 799 Sqft |
|
Type
|
Apartment |
Parking
Land
|
Acreage
|
No |
|
Land Amenities
|
Park, Public Transit, Schools |
Rooms
| Level |
Type |
Length |
Width |
Dimensions |
|
Main Level |
Living Room |
|
|
Measurements not available |
|
Main Level |
Kitchen |
|
|
Measurements not available |
|
Main Level |
Den |
|
|
Measurements not available |
|
Main Level |
Bedroom |
|
|
Measurements not available |
|
Main Level |
Bedroom 2 |
|
|
Measurements not available |
|
Main Level |
Dining Room |
|
|
Measurements not available |
https://www.realtor.ca/real-estate/28132767/214-285-dufferin-street-toronto-south-parkdale-south-parkdale














