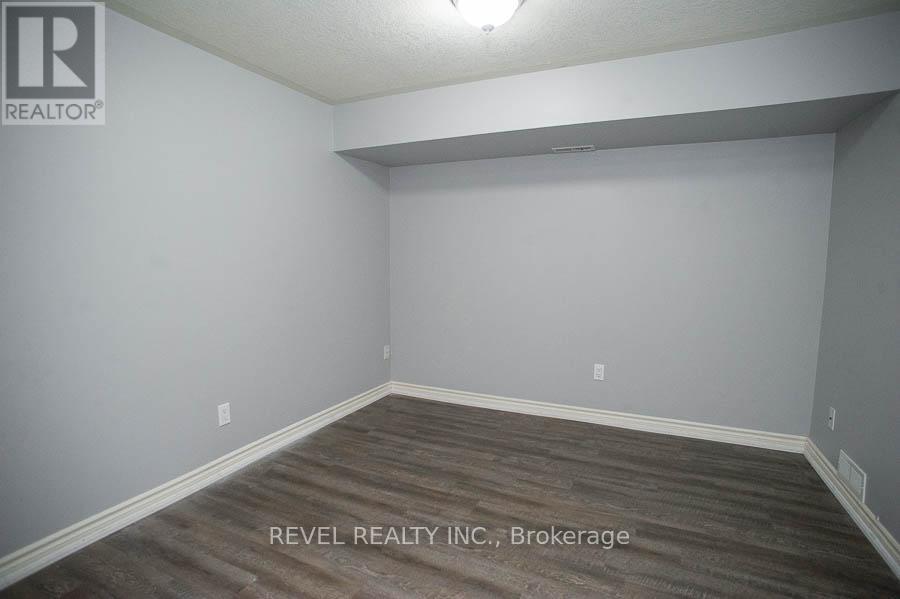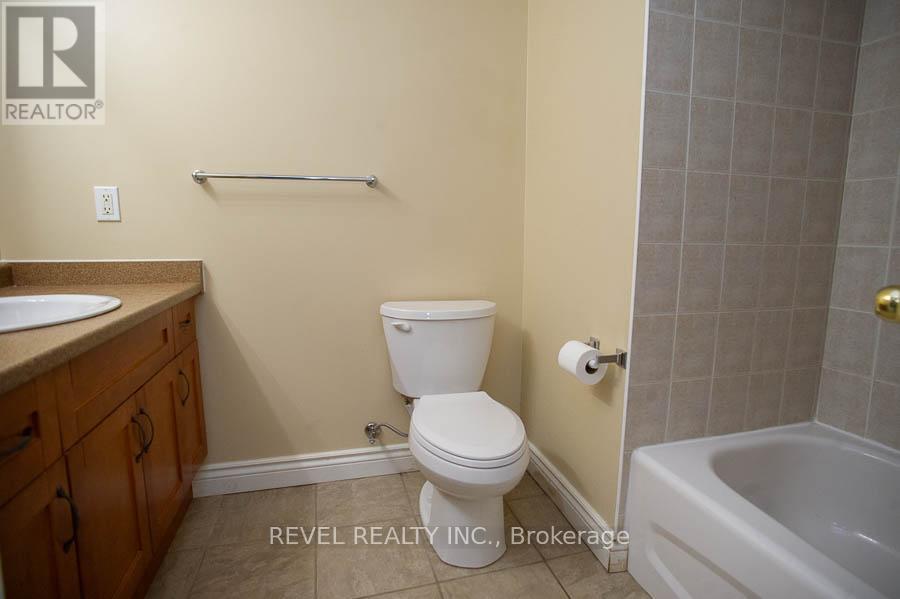214 - 111 Grey Street Brantford, Ontario N3S 4V8
$379,900Maintenance, Insurance, Common Area Maintenance, Water, Parking
$883.48 Monthly
Maintenance, Insurance, Common Area Maintenance, Water, Parking
$883.48 MonthlyLook no further! Attention investors, first-time home buyers and empty nesters. Welcome home to 214-111 Grey Street, an immaculate 2-storey condo unit centrally located in Brantford. Offering 3 bedrooms + den, 2 full bathrooms and in-suite laundry. The open-concept living room, dining room and kitchen are the perfect place to entertain family and friends. Featuring soaring 13 ft ceilings and has been neutrally painted. The kitchen offers ample cupboard and counter space and new stainless-steel appliances. Off the living space is a balcony, perfect for enjoying those warmer days. The main floor is complete with a bedroom, office, laundry and a 4-piece bathroom. 2 bedrooms and a second 4-piece bathroom make up the upper floor. This unit comes with 1 parking space and ample visitor parking. This unit is ready for the next family to move in and enjoy! (id:50787)
Property Details
| MLS® Number | X12056100 |
| Property Type | Single Family |
| Amenities Near By | Park, Schools |
| Community Features | Pet Restrictions |
| Equipment Type | Water Heater |
| Features | Elevator, Balcony, In Suite Laundry |
| Parking Space Total | 1 |
| Rental Equipment Type | Water Heater |
Building
| Bathroom Total | 2 |
| Bedrooms Above Ground | 3 |
| Bedrooms Total | 3 |
| Age | 51 To 99 Years |
| Amenities | Party Room, Visitor Parking |
| Appliances | Dishwasher, Dryer, Stove, Washer, Refrigerator |
| Cooling Type | Central Air Conditioning |
| Exterior Finish | Brick, Stucco |
| Foundation Type | Poured Concrete |
| Heating Fuel | Natural Gas |
| Heating Type | Forced Air |
| Stories Total | 2 |
| Size Interior | 1200 - 1399 Sqft |
| Type | Apartment |
Parking
| No Garage |
Land
| Acreage | No |
| Land Amenities | Park, Schools |
| Zoning Description | Rhr-8 |
Rooms
| Level | Type | Length | Width | Dimensions |
|---|---|---|---|---|
| Second Level | Primary Bedroom | 4.67 m | 2.97 m | 4.67 m x 2.97 m |
| Second Level | Bedroom | 3.4 m | 3.17 m | 3.4 m x 3.17 m |
| Main Level | Living Room | 5.79 m | 4.42 m | 5.79 m x 4.42 m |
| Main Level | Dining Room | 4.24 m | 3.05 m | 4.24 m x 3.05 m |
| Main Level | Kitchen | 4.24 m | 3.25 m | 4.24 m x 3.25 m |
| Main Level | Bedroom | 3.15 m | 2.82 m | 3.15 m x 2.82 m |
| Main Level | Den | 3.15 m | 3.02 m | 3.15 m x 3.02 m |
https://www.realtor.ca/real-estate/28106938/214-111-grey-street-brantford

























