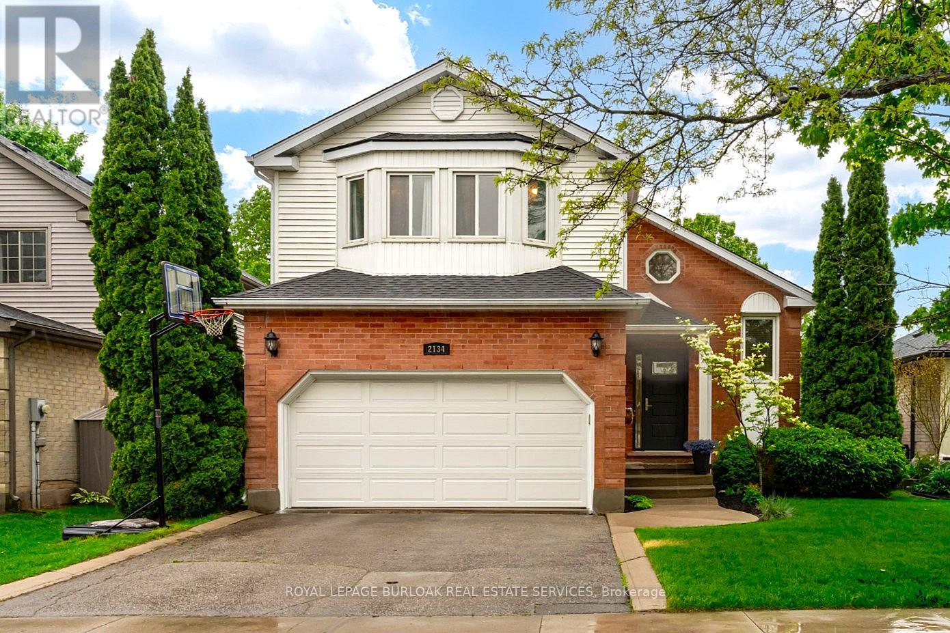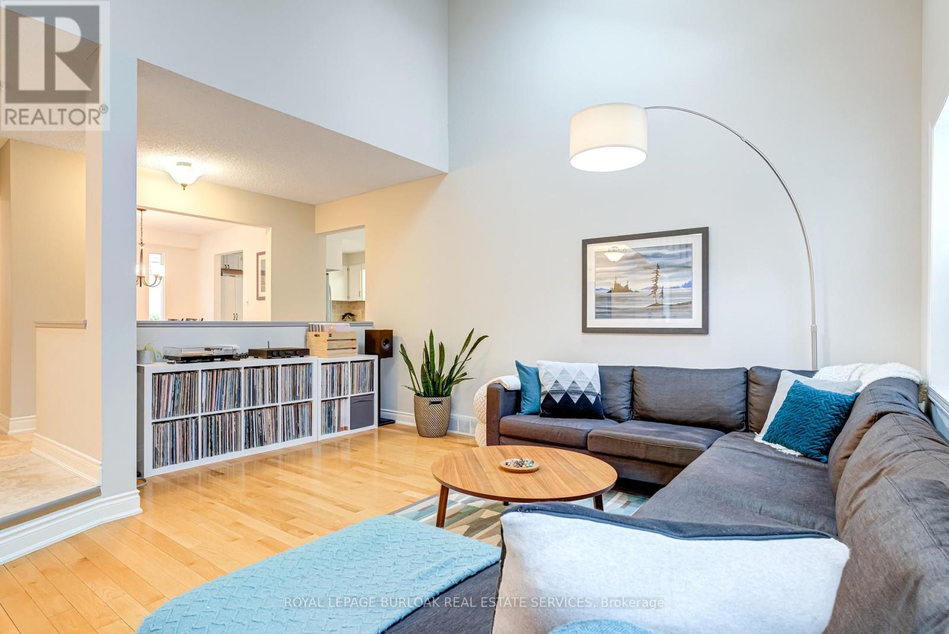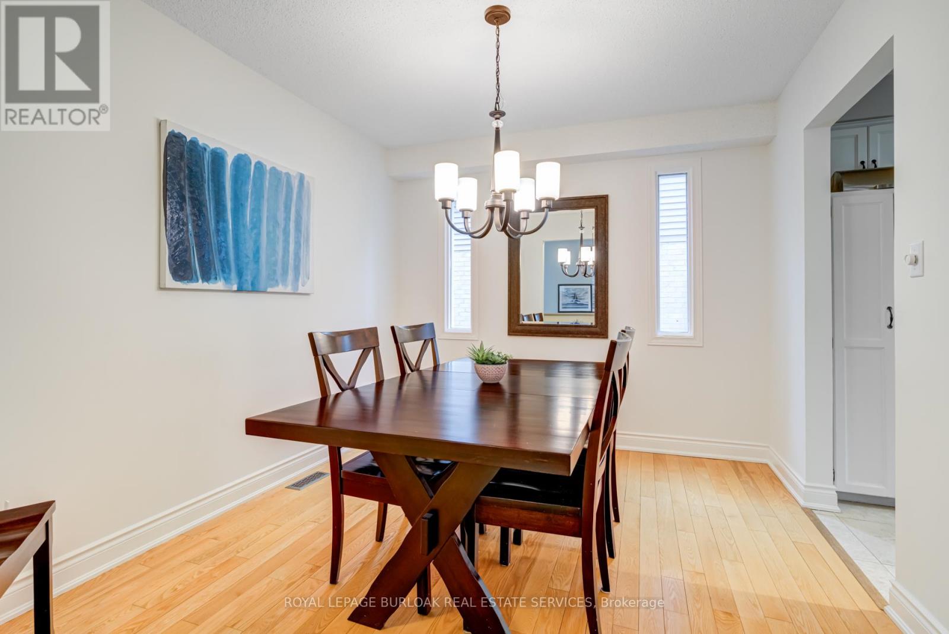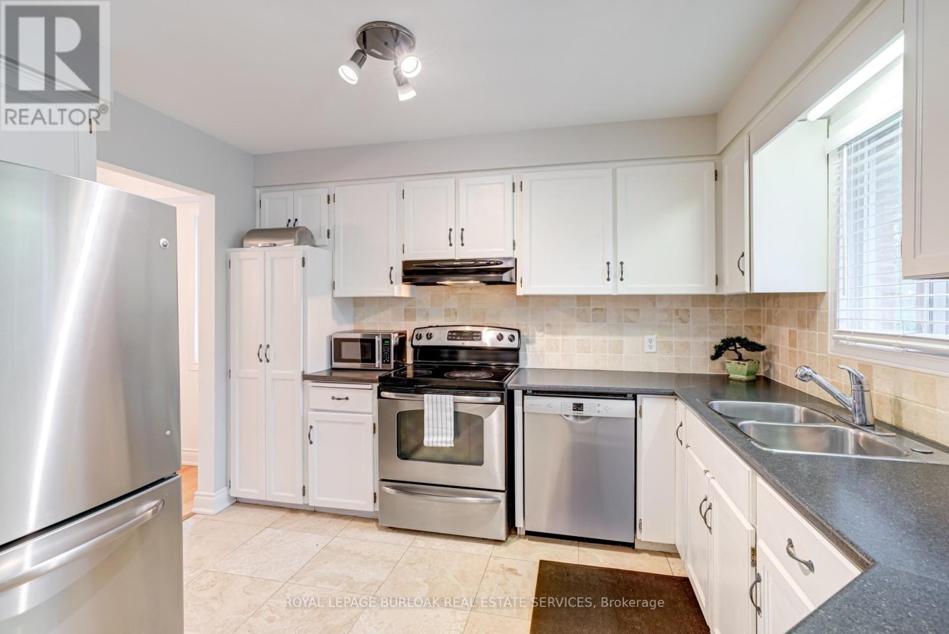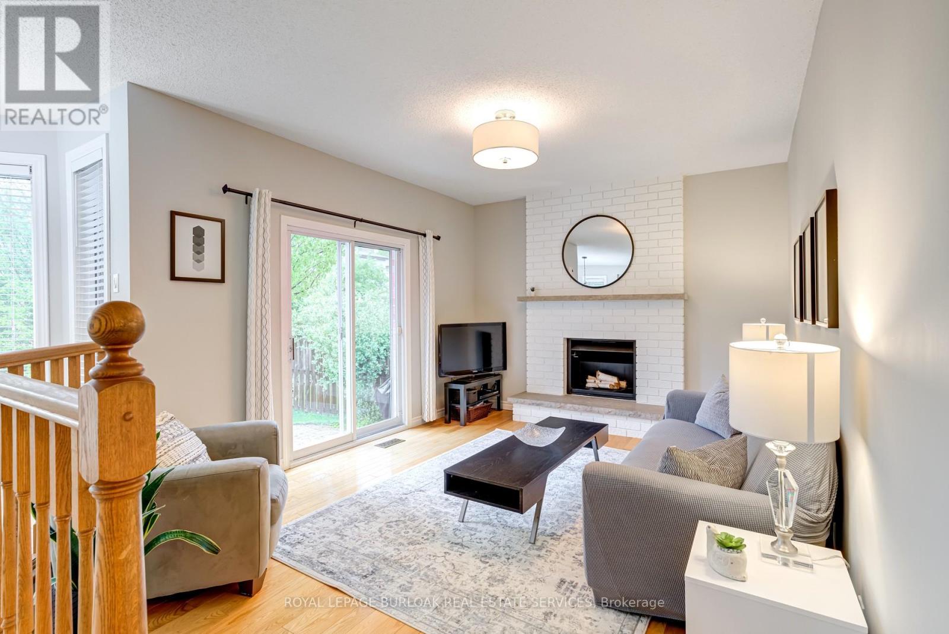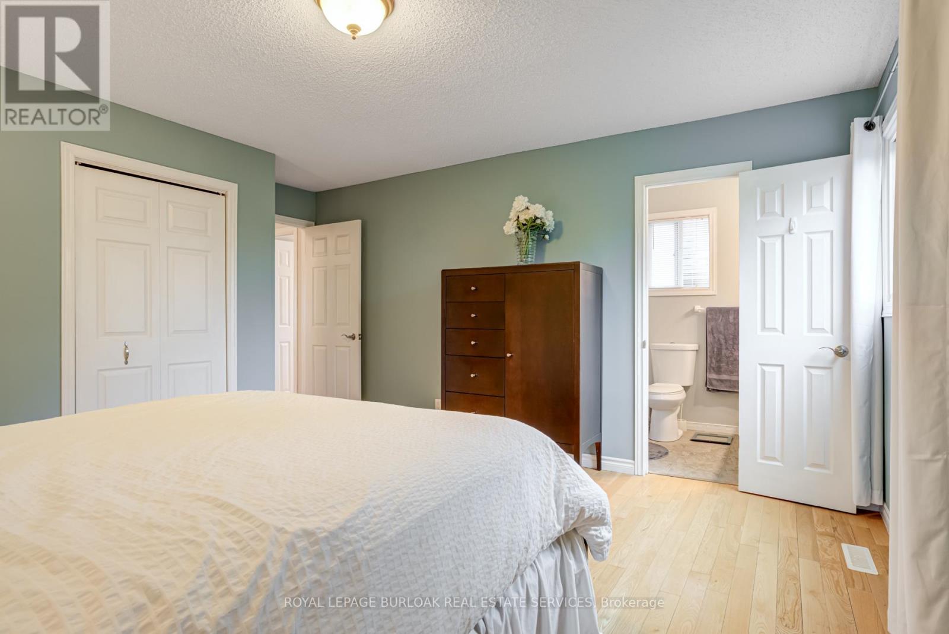4 Bedroom
4 Bathroom
2000 - 2500 sqft
Central Air Conditioning
Forced Air
$1,299,900
Tucked away on a quiet Headon Forest Street, this stylish two-story home offers the perfect blend of space, light, and comfort. With 3+1 bedrooms and 4 bathrooms, there's room for everyone plus flexibility for guests, a home office, or hobby space. Step inside to a bright, open-concept main floor featuring vaulted ceilings, skylights, and gorgeous hardwood floors. The spacious living and dining areas flow into a large kitchen with a chefs desk and access to a private patio and a lush fenced yard ideal for entertaining or relaxing. A powder room, main floor laundry, and direct double car garage access complete the thoughtful layout. Upstairs, retreat to the oversized primary suite with ample closet space and a private ensuite bath. The beautifully finished basement offers even more living space with a large rec room, extra bedroom or den, and another half bathroom. Fantastic location, stylish design, and a layout that truly works this is the one! (id:50787)
Property Details
|
MLS® Number
|
W12167651 |
|
Property Type
|
Single Family |
|
Community Name
|
Headon |
|
Parking Space Total
|
4 |
|
Structure
|
Patio(s), Porch |
Building
|
Bathroom Total
|
4 |
|
Bedrooms Above Ground
|
3 |
|
Bedrooms Below Ground
|
1 |
|
Bedrooms Total
|
4 |
|
Age
|
31 To 50 Years |
|
Appliances
|
Garage Door Opener Remote(s), Water Heater, Dishwasher, Dryer, Garage Door Opener, Stove, Washer, Window Coverings, Refrigerator |
|
Basement Development
|
Finished |
|
Basement Type
|
N/a (finished) |
|
Construction Style Attachment
|
Detached |
|
Cooling Type
|
Central Air Conditioning |
|
Exterior Finish
|
Brick, Vinyl Siding |
|
Foundation Type
|
Poured Concrete |
|
Half Bath Total
|
2 |
|
Heating Fuel
|
Natural Gas |
|
Heating Type
|
Forced Air |
|
Stories Total
|
2 |
|
Size Interior
|
2000 - 2500 Sqft |
|
Type
|
House |
|
Utility Water
|
Municipal Water |
Parking
Land
|
Acreage
|
No |
|
Sewer
|
Sanitary Sewer |
|
Size Depth
|
105 Ft ,3 In |
|
Size Frontage
|
44 Ft ,6 In |
|
Size Irregular
|
44.5 X 105.3 Ft |
|
Size Total Text
|
44.5 X 105.3 Ft|under 1/2 Acre |
|
Zoning Description
|
R3.2 |
Rooms
| Level |
Type |
Length |
Width |
Dimensions |
|
Second Level |
Bedroom 2 |
3.94 m |
2.9 m |
3.94 m x 2.9 m |
|
Second Level |
Bedroom 3 |
3.94 m |
2.77 m |
3.94 m x 2.77 m |
|
Second Level |
Bathroom |
|
|
Measurements not available |
|
Second Level |
Primary Bedroom |
4.17 m |
4.04 m |
4.17 m x 4.04 m |
|
Second Level |
Bathroom |
|
|
Measurements not available |
|
Basement |
Recreational, Games Room |
7.62 m |
4.57 m |
7.62 m x 4.57 m |
|
Basement |
Bedroom |
4.75 m |
2.84 m |
4.75 m x 2.84 m |
|
Basement |
Bathroom |
|
|
Measurements not available |
|
Basement |
Utility Room |
3.04 m |
3.04 m |
3.04 m x 3.04 m |
|
Main Level |
Foyer |
|
|
Measurements not available |
|
Main Level |
Living Room |
4.75 m |
4.65 m |
4.75 m x 4.65 m |
|
Main Level |
Dining Room |
3.38 m |
2.84 m |
3.38 m x 2.84 m |
|
Main Level |
Laundry Room |
|
|
Measurements not available |
|
Main Level |
Laundry Room |
|
|
Measurements not available |
|
Main Level |
Bathroom |
|
|
Measurements not available |
|
Main Level |
Kitchen |
4.5 m |
3.71 m |
4.5 m x 3.71 m |
|
Main Level |
Family Room |
4.75 m |
3.48 m |
4.75 m x 3.48 m |
https://www.realtor.ca/real-estate/28354716/2134-donald-road-burlington-headon-headon

