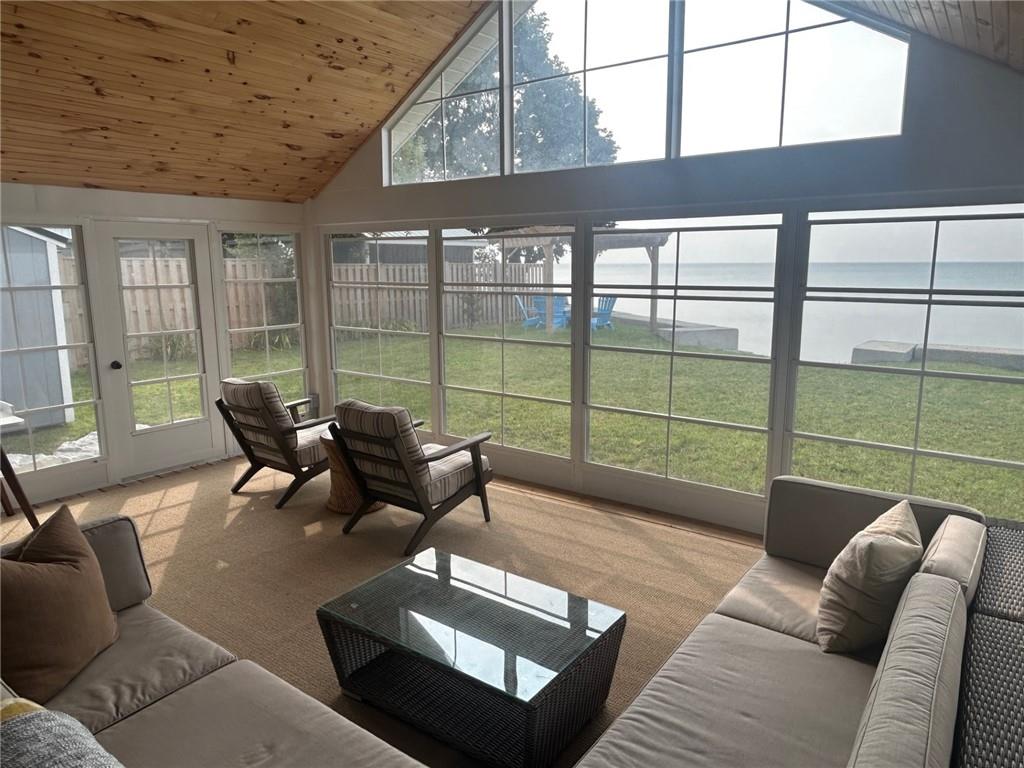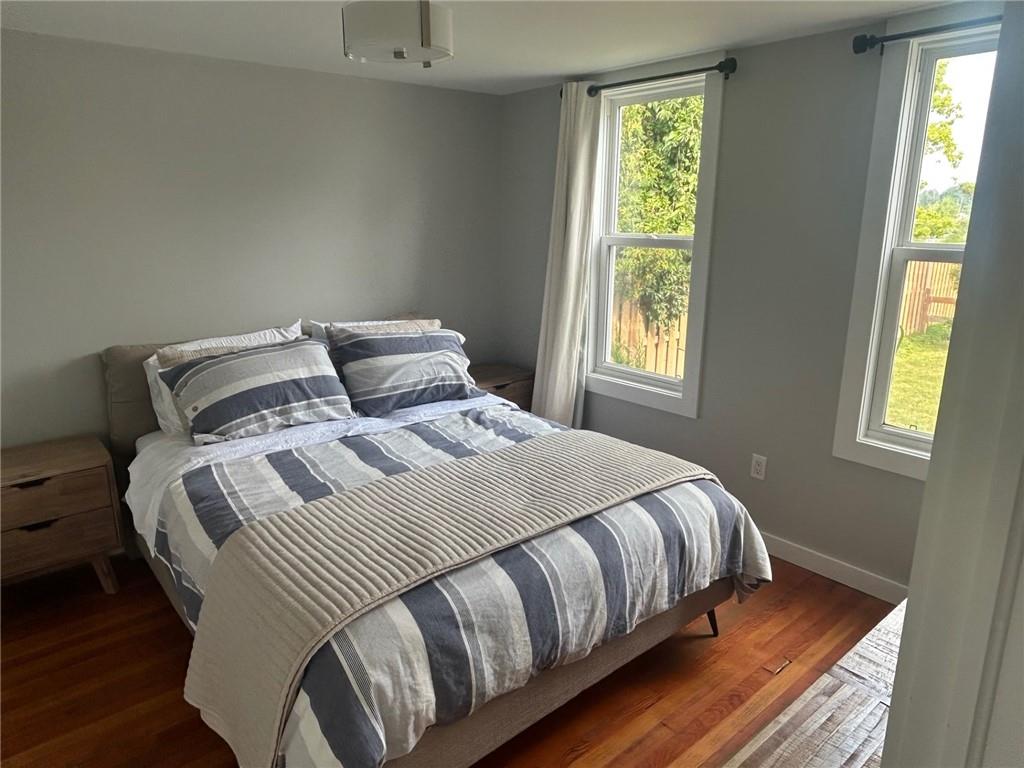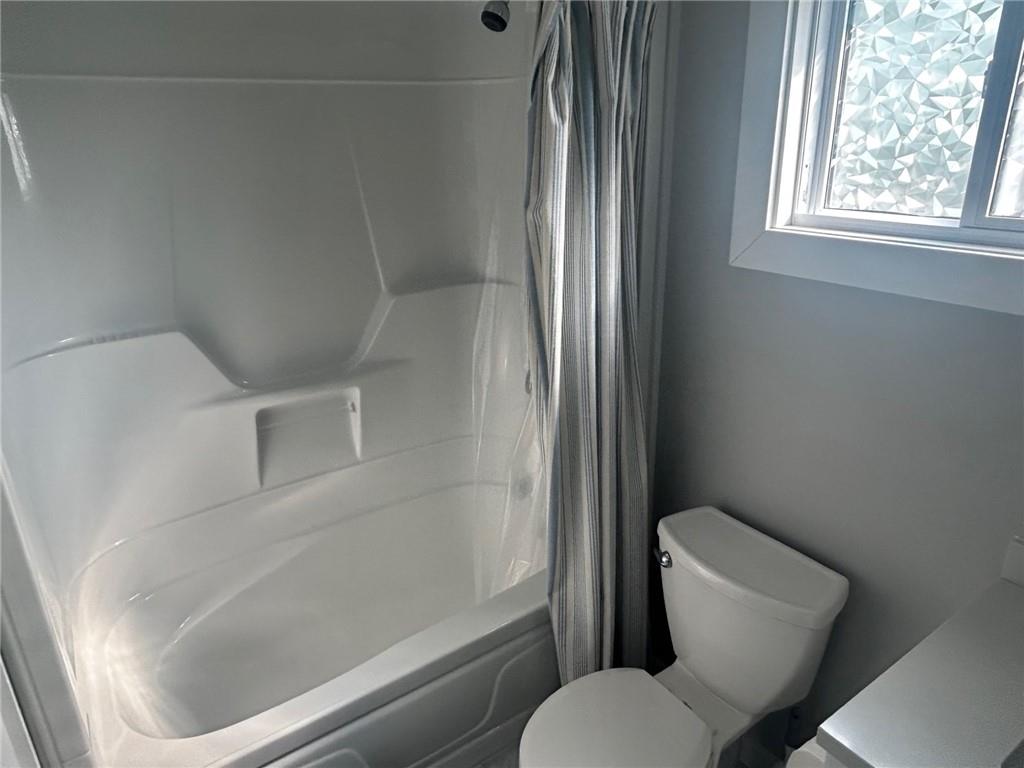289-597-1980
infolivingplus@gmail.com
2130 Lakeshore Road Dunnville, Ontario N1A 2W8
1 Bedroom
1 Bathroom
600 sqft
Forced Air
$659,900
TOTALLY UPDATED YEAR ROUND HOME WITH 50 FEET OF LAKE ERIE SHORELINE. UPDATES IN LAST 3 YEARS INCLUDE INSULATION, DRYWALL, ELECTRICAL, PLUMBING, HI EFF FURNACE, STEEL ROOF, KITCHEN CABINETS WITH GRANITE COUNTERTOPS AND MORE. OPEN CONCEPT LIVING RM/ KITCHEN AREA, DROP DOWN STAIRS TO THE LOFT AREA BEDROOM. PATIO DOORS LEAD TO 3 SEASON SUNROOM WITH PANARAMIC VIEWS OF LAKE ERIE. (id:50787)
Property Details
| MLS® Number | H4201189 |
| Property Type | Single Family |
| Equipment Type | None |
| Features | Double Width Or More Driveway, Crushed Stone Driveway, Country Residential |
| Parking Space Total | 3 |
| Rental Equipment Type | None |
Building
| Bathroom Total | 1 |
| Bedrooms Above Ground | 1 |
| Bedrooms Total | 1 |
| Appliances | Dishwasher, Dryer, Refrigerator, Stove, Washer, Furniture |
| Basement Development | Unfinished |
| Basement Type | Crawl Space (unfinished) |
| Construction Style Attachment | Detached |
| Exterior Finish | Vinyl Siding |
| Foundation Type | Block |
| Heating Fuel | Propane |
| Heating Type | Forced Air |
| Stories Total | 2 |
| Size Exterior | 600 Sqft |
| Size Interior | 600 Sqft |
| Type | House |
| Utility Water | Cistern |
Parking
| Gravel | |
| No Garage |
Land
| Acreage | No |
| Sewer | Septic System |
| Size Depth | 139 Ft |
| Size Frontage | 30 Ft |
| Size Irregular | 30.62 X 139 |
| Size Total Text | 30.62 X 139|under 1/2 Acre |
| Soil Type | Sand/gravel |
Rooms
| Level | Type | Length | Width | Dimensions |
|---|---|---|---|---|
| Ground Level | Sunroom | 15' '' x 19' 6'' | ||
| Ground Level | Laundry Room | Measurements not available | ||
| Ground Level | 4pc Bathroom | Measurements not available | ||
| Ground Level | Bedroom | 10' 5'' x 10' 10'' | ||
| Ground Level | Living Room/dining Room | 15' 7'' x 19' 5'' |
https://www.realtor.ca/real-estate/27212582/2130-lakeshore-road-dunnville




























