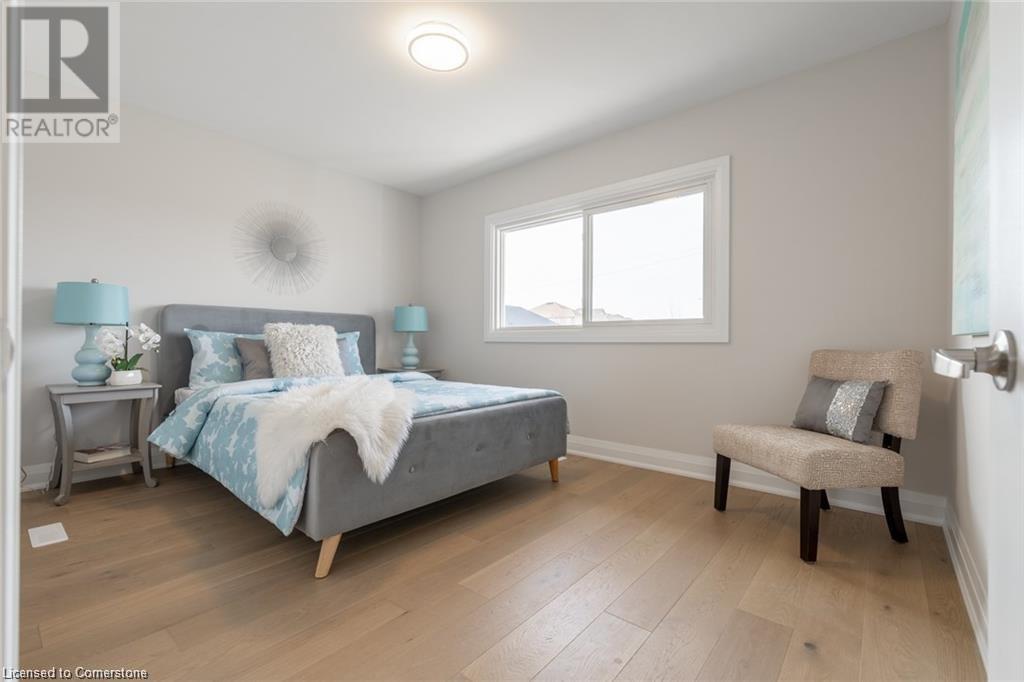289-597-1980
infolivingplus@gmail.com
213 Thorner Drive Unit# Upper Hamilton, Ontario L8V 2M5
2 Bedroom
1 Bathroom
823 sqft
Central Air Conditioning
Forced Air
$2,350 Monthly
Insurance
BRIGHT AND SPACIOUS 2 bedroom, spa-like bathroom suite, in-suite laundry, high-end, quality finishes. Gourmet kitchen with Quartz countertops. custom hood vent, subway tile backsplash and Stainless Steel appliances. Custom black out window shades on every window, 1 extra large parking spot, 30 second walk to Fortino's and Limeridge Mall! Everything you need at your doorstep. Strict no pets (registered service animals welcome), non smoking unit. Available July 1st. (id:50787)
Property Details
| MLS® Number | 40724679 |
| Property Type | Single Family |
| Amenities Near By | Place Of Worship, Playground, Public Transit, Schools, Shopping |
| Communication Type | Fiber |
| Equipment Type | None |
| Features | Cul-de-sac, Southern Exposure, Paved Driveway, No Pet Home |
| Parking Space Total | 1 |
| Rental Equipment Type | None |
Building
| Bathroom Total | 1 |
| Bedrooms Above Ground | 2 |
| Bedrooms Total | 2 |
| Appliances | Dishwasher, Dryer, Refrigerator, Stove, Water Meter, Washer, Microwave Built-in, Hood Fan, Window Coverings |
| Basement Type | None |
| Construction Style Attachment | Detached |
| Cooling Type | Central Air Conditioning |
| Exterior Finish | Brick |
| Fire Protection | None |
| Foundation Type | Block |
| Heating Fuel | Natural Gas |
| Heating Type | Forced Air |
| Stories Total | 1 |
| Size Interior | 823 Sqft |
| Type | House |
| Utility Water | Municipal Water |
Land
| Access Type | Road Access, Highway Access |
| Acreage | No |
| Land Amenities | Place Of Worship, Playground, Public Transit, Schools, Shopping |
| Sewer | Municipal Sewage System |
| Size Depth | 56 Ft |
| Size Frontage | 100 Ft |
| Size Total Text | Under 1/2 Acre |
| Zoning Description | C |
Rooms
| Level | Type | Length | Width | Dimensions |
|---|---|---|---|---|
| Main Level | Primary Bedroom | 9'9'' x 13'1'' | ||
| Main Level | Bedroom | 11'1'' x 9'11'' | ||
| Main Level | Laundry Room | Measurements not available | ||
| Main Level | 4pc Bathroom | Measurements not available | ||
| Main Level | Living Room | 10'4'' x 13'11'' | ||
| Main Level | Eat In Kitchen | 13'6'' x 13'11'' |
Utilities
| Cable | Available |
| Natural Gas | Available |
| Telephone | Available |
https://www.realtor.ca/real-estate/28259782/213-thorner-drive-unit-upper-hamilton



















