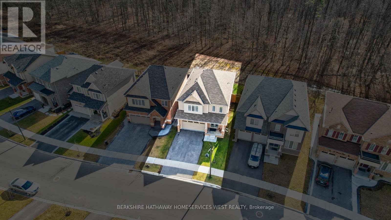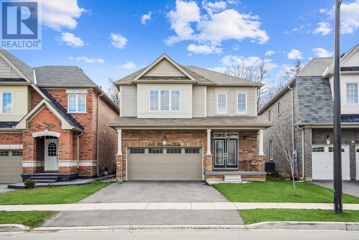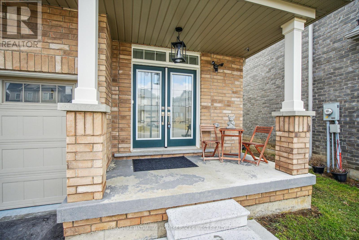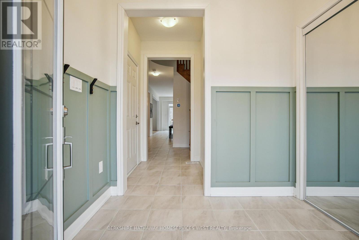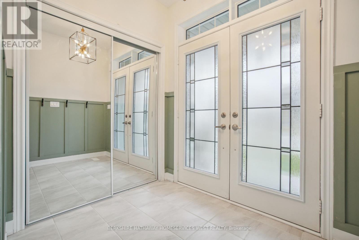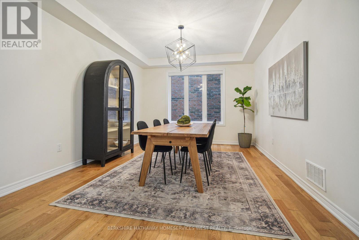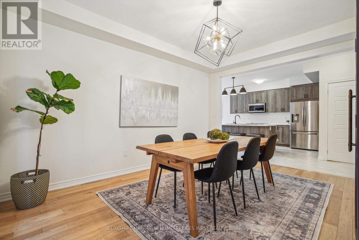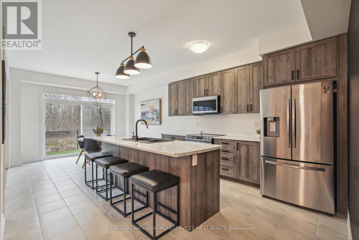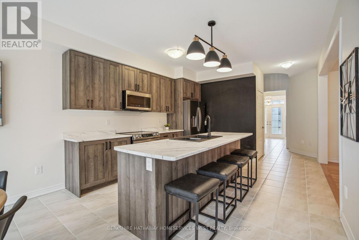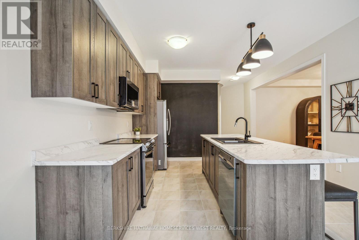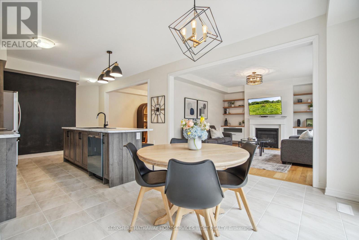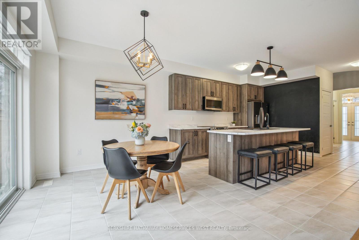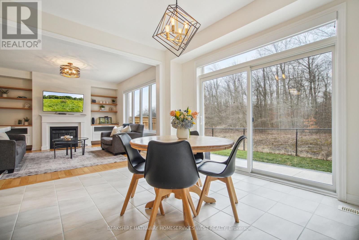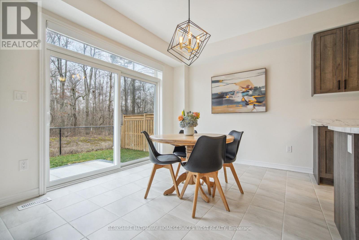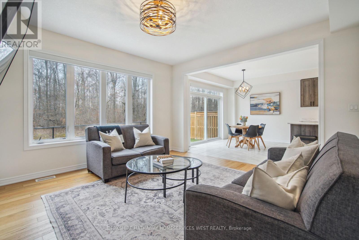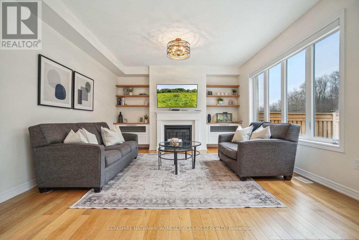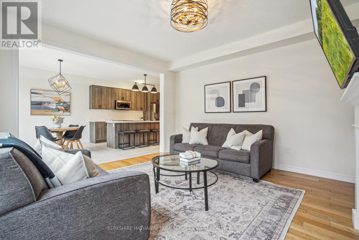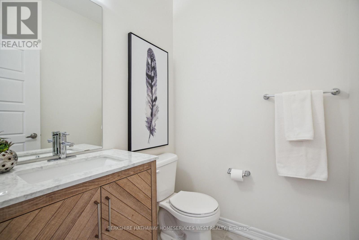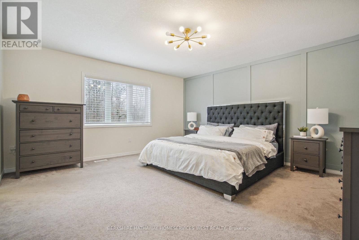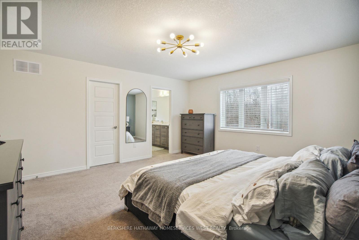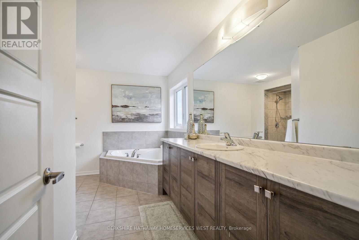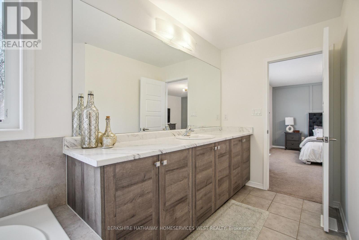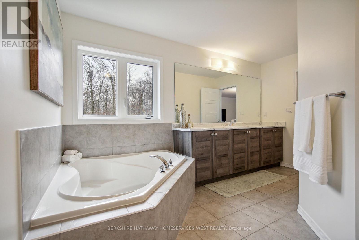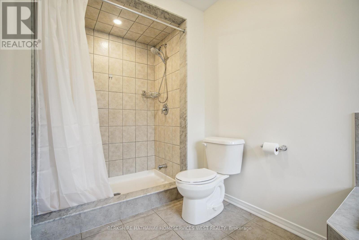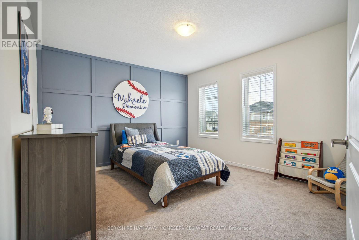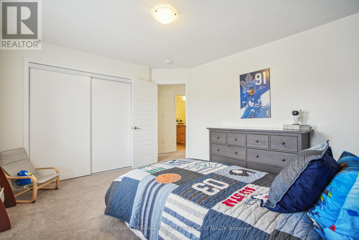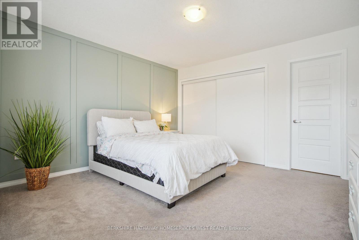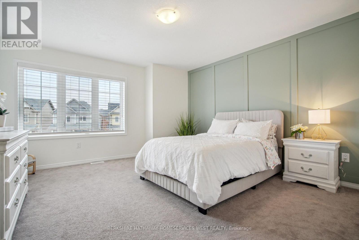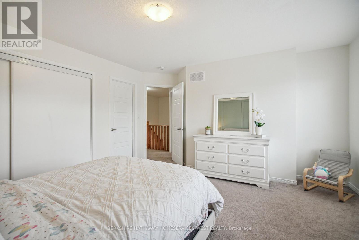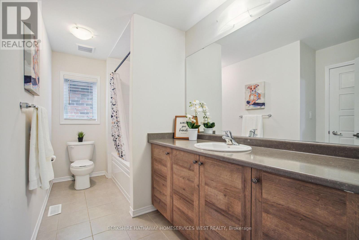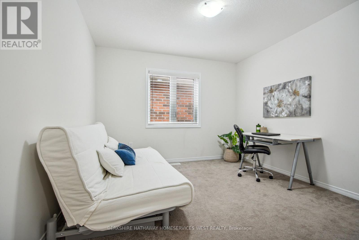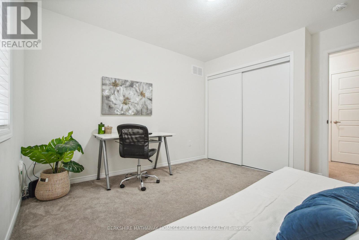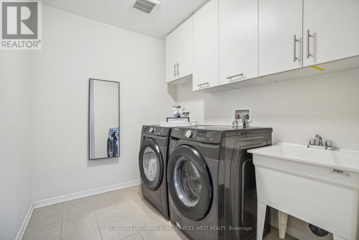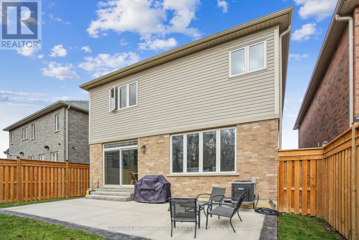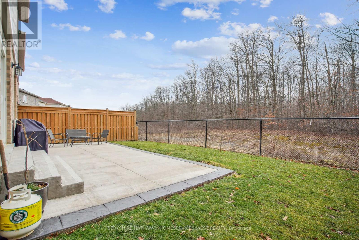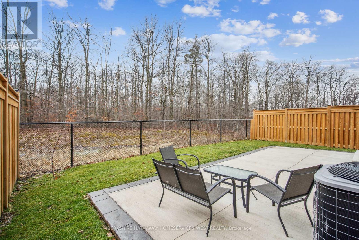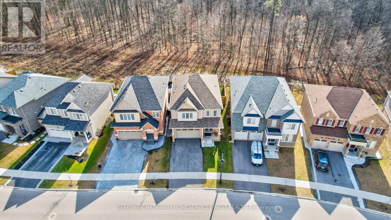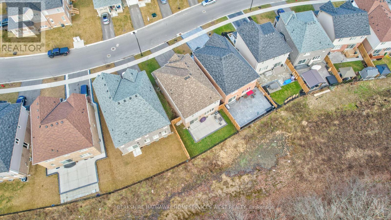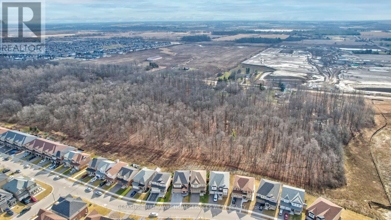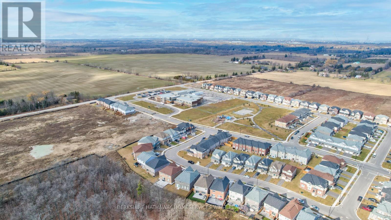4 Bedroom
3 Bathroom
Fireplace
Central Air Conditioning
Forced Air
$998,888
HOME IS MUCH LARGER THAN IN THESE PHOTOS! Discover your dream home nestled in sought-after Binbrook, surrounded by serene nature on a fully fenced ravine lot, ensuring unrivaled seclusion. Step into the grand foyer with elegant wainscotting, leading to a formal dining area boasting gleaming hardwood floors. Entertain in style in the bright, exquisite eat-in kitchen featuring stainless steel appliances, a spacious central island, abundant cabinetry, and sliding doors opening onto a picturesque concrete patio, ideal for hosting gatherings. Unwind in the inviting family room, complete with a cozy gas fireplace and built-in shelving overlooking the lush backyard. Upstairs, retreat to the luxurious primary suite boasting a generous walk-in closet and a spa-like 4-piece ensuite. Three additional generously sized bedrooms and a convenient upper-level laundry room cater to modern living. Embrace the tranquility of your personal ravine vista, immersing yourself in natures beauty each day. Located in a welcoming, family-oriented community mere steps from schools, parks, and amenities, seize this exceptional opportunity to call this remarkable residence your own! (id:50787)
Property Details
|
MLS® Number
|
X8276780 |
|
Property Type
|
Single Family |
|
Community Name
|
Binbrook |
|
Amenities Near By
|
Hospital, Park, Place Of Worship, Schools |
|
Parking Space Total
|
4 |
Building
|
Bathroom Total
|
3 |
|
Bedrooms Above Ground
|
4 |
|
Bedrooms Total
|
4 |
|
Basement Development
|
Unfinished |
|
Basement Type
|
Full (unfinished) |
|
Construction Style Attachment
|
Detached |
|
Cooling Type
|
Central Air Conditioning |
|
Exterior Finish
|
Brick, Vinyl Siding |
|
Fireplace Present
|
Yes |
|
Heating Fuel
|
Natural Gas |
|
Heating Type
|
Forced Air |
|
Stories Total
|
2 |
|
Type
|
House |
Parking
Land
|
Acreage
|
No |
|
Land Amenities
|
Hospital, Park, Place Of Worship, Schools |
|
Size Irregular
|
34.42 X 97.47 Ft |
|
Size Total Text
|
34.42 X 97.47 Ft |
Rooms
| Level |
Type |
Length |
Width |
Dimensions |
|
Second Level |
Primary Bedroom |
4.53 m |
4.81 m |
4.53 m x 4.81 m |
|
Second Level |
Bedroom 2 |
4.02 m |
3.56 m |
4.02 m x 3.56 m |
|
Second Level |
Bedroom 3 |
4.57 m |
4.26 m |
4.57 m x 4.26 m |
|
Second Level |
Bedroom 4 |
3.41 m |
3.32 m |
3.41 m x 3.32 m |
|
Second Level |
Laundry Room |
3.2 m |
2.07 m |
3.2 m x 2.07 m |
|
Main Level |
Dining Room |
4.55 m |
3.64 m |
4.55 m x 3.64 m |
|
Main Level |
Family Room |
4.55 m |
4.24 m |
4.55 m x 4.24 m |
|
Main Level |
Kitchen |
3.8 m |
3.99 m |
3.8 m x 3.99 m |
|
Main Level |
Eating Area |
3.8 m |
2.92 m |
3.8 m x 2.92 m |
https://www.realtor.ca/real-estate/26810735/213-kinsman-dr-hamilton-binbrook

