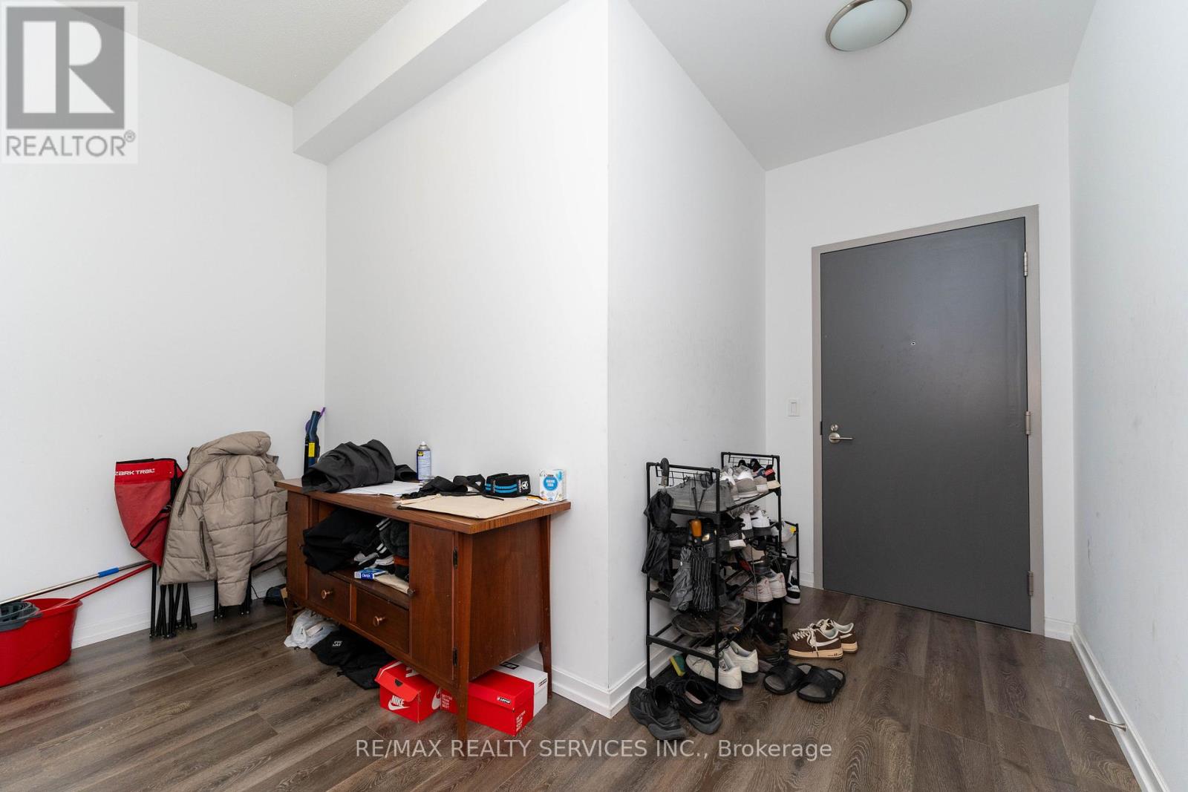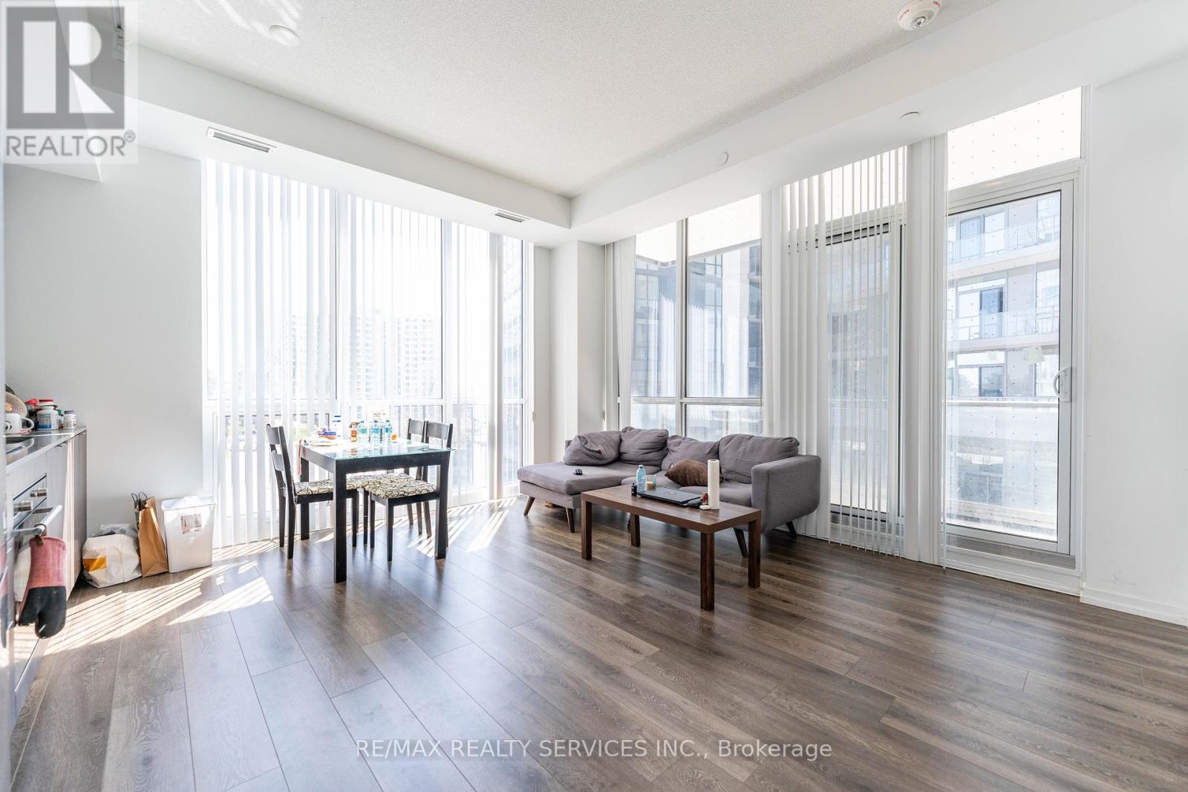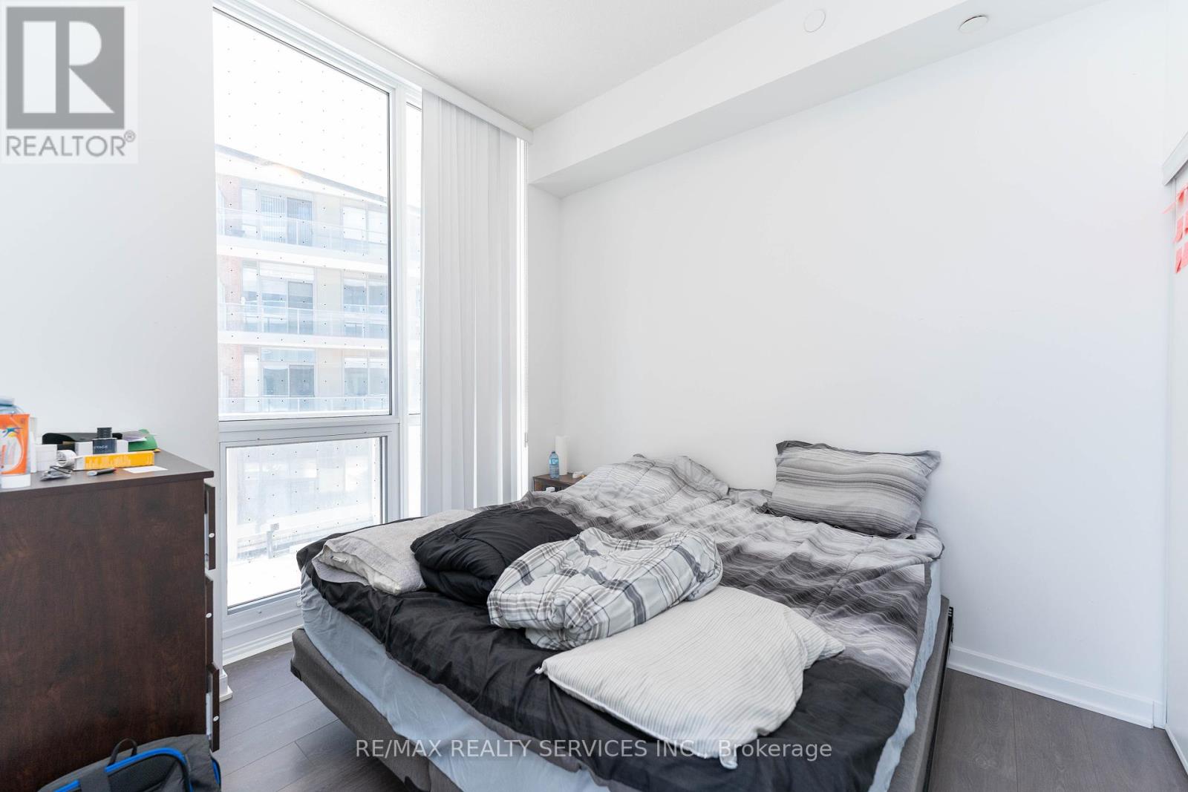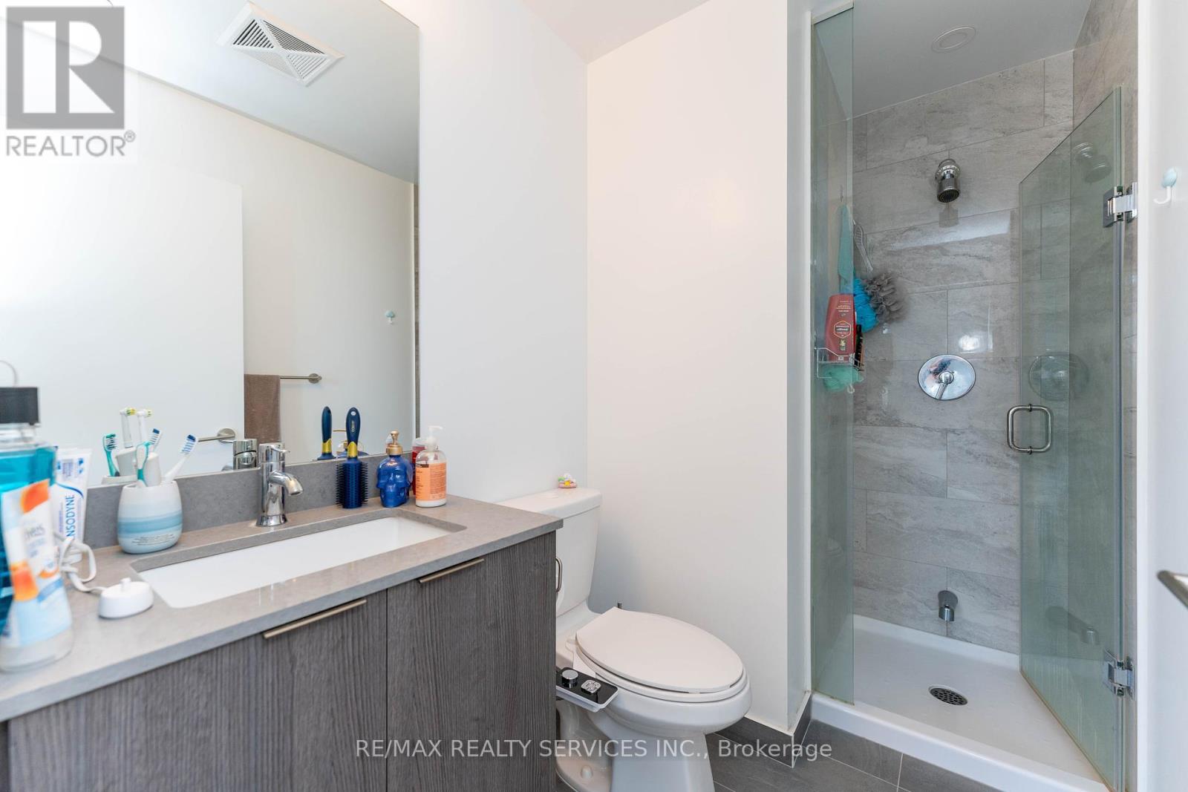213 - 38 Forest Manor Road Toronto (Henry Farm), Ontario M2J 1M1
$688,888Maintenance, Heat, Common Area Maintenance, Insurance, Parking
$681.15 Monthly
Maintenance, Heat, Common Area Maintenance, Insurance, Parking
$681.15 MonthlyWelcome To This Stunning 2021 Built Corner Unit In The Heart Of North York. 857 Sf Interior + 143 Sf Balcony. One Of The Most Demanding & Convenient Areas Of Toronto! Open Concept Layout W/ 10' Ceiling! Fill Your Home W/ Natural Light Through Floor To Ceiling Windows!. Spacious Wrap Around Balcony With Unobstructed View Of The Courtyard ! Modern & Elegant Finishes. Big Size Living Area Combined With Dinning. Chef's Delight Kitchen With B/I S/S Appliances. Huge Master Bedroom With 4Pc En-Suite. Good Size 2nd Bedroom. Formal Den. 4Pc 2nd Washroom.1 Parking & 1 Locker Included Direct Access To Freshco Grocery On Level P3. Minutes Walk To Fairview Mall, Shops, Subway Station, Community Centre, Parks, School, Plazas & Much More! Currently Rented To AAA Tenants. Vacant Possession Possible or Buyer can assume the tenants. **** EXTRAS **** Luxurious Amenities: In-Door Pool, Gym, Secured Access, 24Hr Concierge, Theatre Room, Party Rooms, Yoga/Dance Studio, Outdoor Garden & Bbq Area, Ample Visitor Parking & More! Convenient Location. Easy Access To Hwy 404, Hwy 401 & Dvp! (id:50787)
Property Details
| MLS® Number | C9260145 |
| Property Type | Single Family |
| Neigbourhood | Parkway Forest |
| Community Name | Henry Farm |
| Amenities Near By | Hospital, Park, Public Transit |
| Community Features | Pet Restrictions |
| Features | Balcony |
| Parking Space Total | 1 |
Building
| Bathroom Total | 2 |
| Bedrooms Above Ground | 2 |
| Bedrooms Below Ground | 1 |
| Bedrooms Total | 3 |
| Amenities | Security/concierge, Exercise Centre, Recreation Centre, Storage - Locker |
| Appliances | Dishwasher, Dryer, Microwave, Refrigerator, Stove, Washer |
| Cooling Type | Central Air Conditioning |
| Exterior Finish | Steel |
| Flooring Type | Laminate |
| Heating Fuel | Natural Gas |
| Heating Type | Forced Air |
| Type | Apartment |
Parking
| Underground |
Land
| Acreage | No |
| Land Amenities | Hospital, Park, Public Transit |
Rooms
| Level | Type | Length | Width | Dimensions |
|---|---|---|---|---|
| Main Level | Living Room | 4.99 m | 4.7 m | 4.99 m x 4.7 m |
| Main Level | Dining Room | 4.99 m | 4.7 m | 4.99 m x 4.7 m |
| Main Level | Kitchen | Measurements not available | ||
| Main Level | Primary Bedroom | 3.39 m | 2.89 m | 3.39 m x 2.89 m |
| Main Level | Bedroom 2 | 2.89 m | 2.7 m | 2.89 m x 2.7 m |
| Main Level | Den | 2.39 m | 1.79 m | 2.39 m x 1.79 m |
https://www.realtor.ca/real-estate/27306399/213-38-forest-manor-road-toronto-henry-farm-henry-farm




























