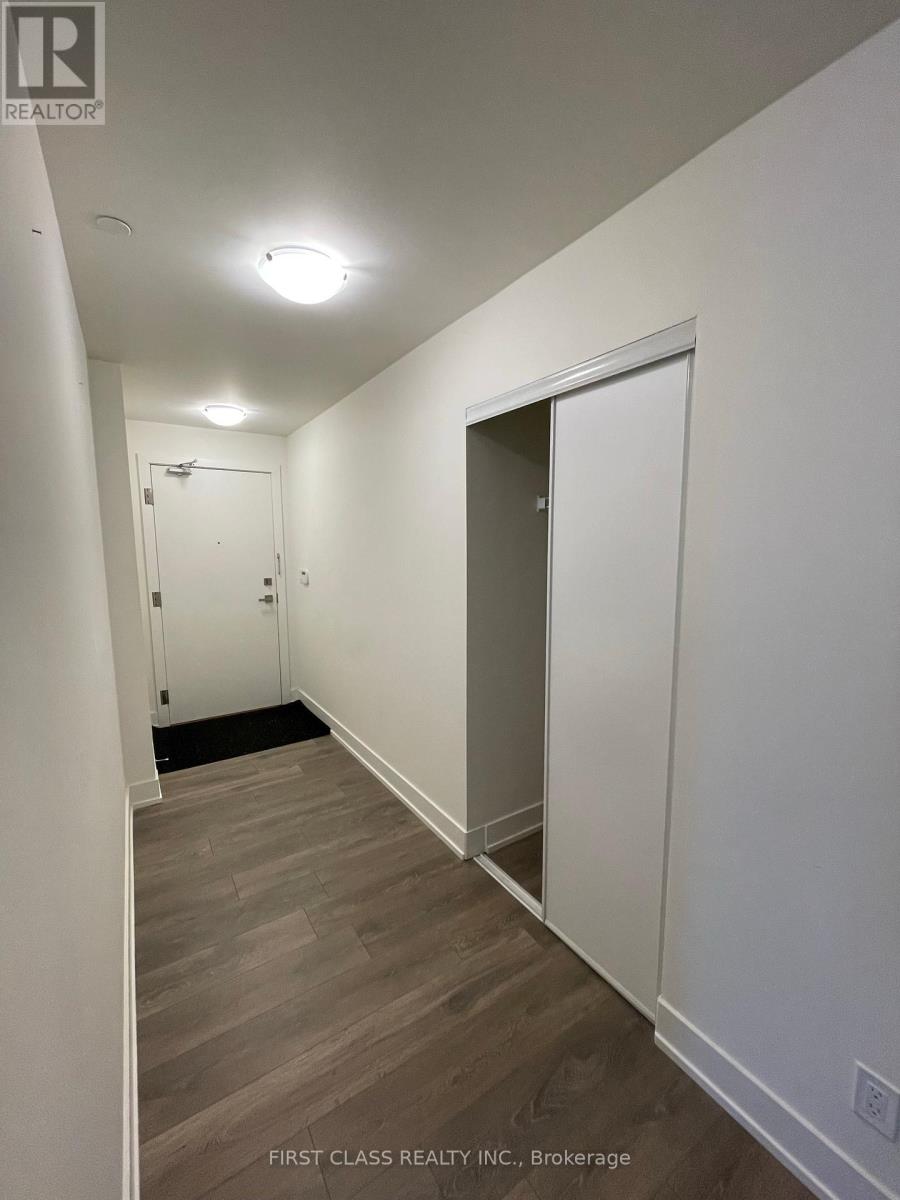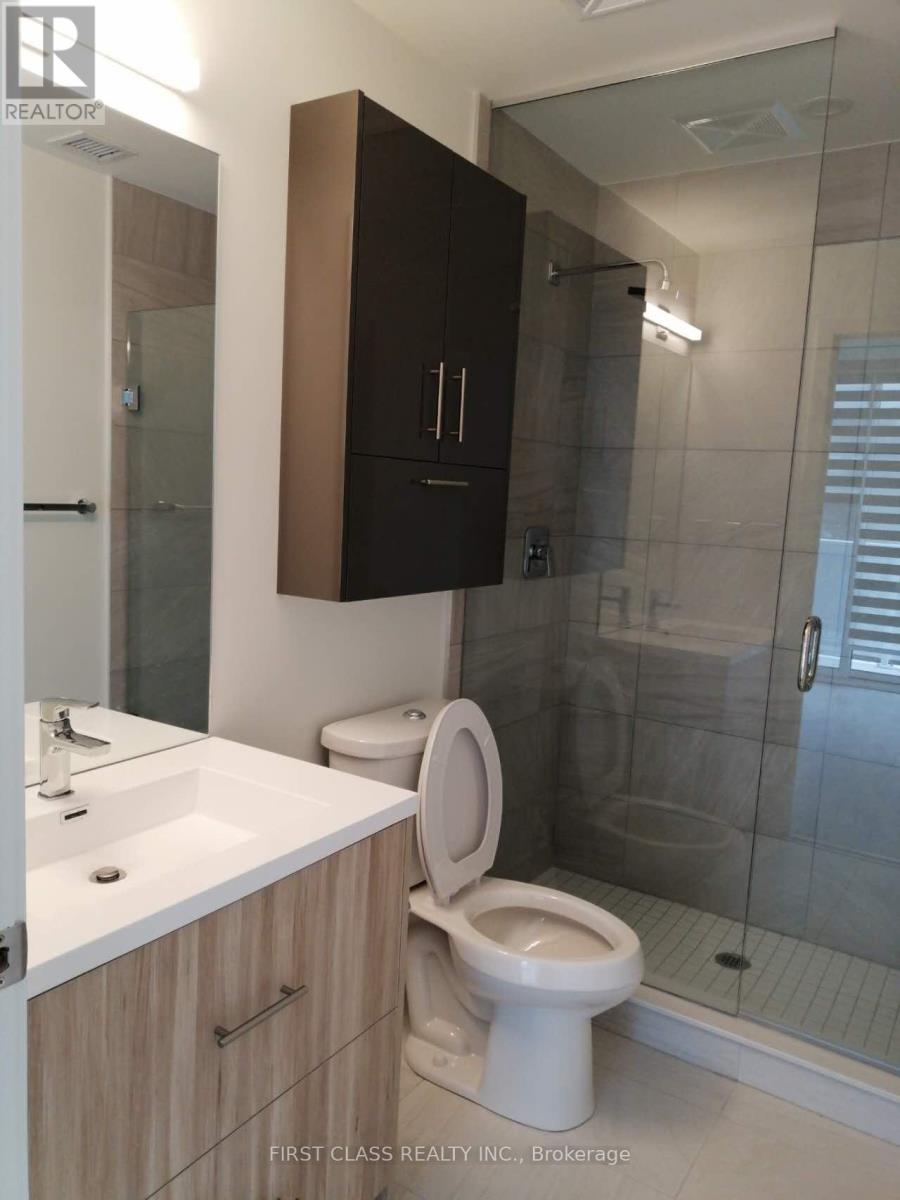289-597-1980
infolivingplus@gmail.com
213 - 180 Fairview Mall Drive Toronto (Don Valley Village), Ontario M2J 0G4
2 Bedroom
2 Bathroom
800 - 899 sqft
Central Air Conditioning, Air Exchanger
Forced Air
$3,000 Monthly
Stunning Corner Unit 2 Bedroom + 2 Bathroom, Unobstructed Views. An Open Concept Modern Kitchen with Eat-in Island. Connected With The Living Room Outlook To The Balcony. Huge Windows In Every Room To Fill The Space With Natural Light And Sunshine. Prime North York Location. Steps To Fairview Mall, Don Mills Subway Station, Schools, Public Library, Medical Centers, Bus Terminal, And Groceries. Mins To Hwy 401 And 404 (Dvp). Minutes To Seneca College, Hospital (id:50787)
Property Details
| MLS® Number | C12064631 |
| Property Type | Single Family |
| Community Name | Don Valley Village |
| Community Features | Pet Restrictions |
| Features | Balcony |
| Parking Space Total | 1 |
Building
| Bathroom Total | 2 |
| Bedrooms Above Ground | 2 |
| Bedrooms Total | 2 |
| Age | 16 To 30 Years |
| Amenities | Exercise Centre, Storage - Locker |
| Appliances | Dryer, Microwave, Hood Fan, Stove, Washer, Refrigerator |
| Cooling Type | Central Air Conditioning, Air Exchanger |
| Exterior Finish | Brick |
| Heating Fuel | Natural Gas |
| Heating Type | Forced Air |
| Size Interior | 800 - 899 Sqft |
| Type | Apartment |
Parking
| Underground | |
| No Garage |
Land
| Acreage | No |



















