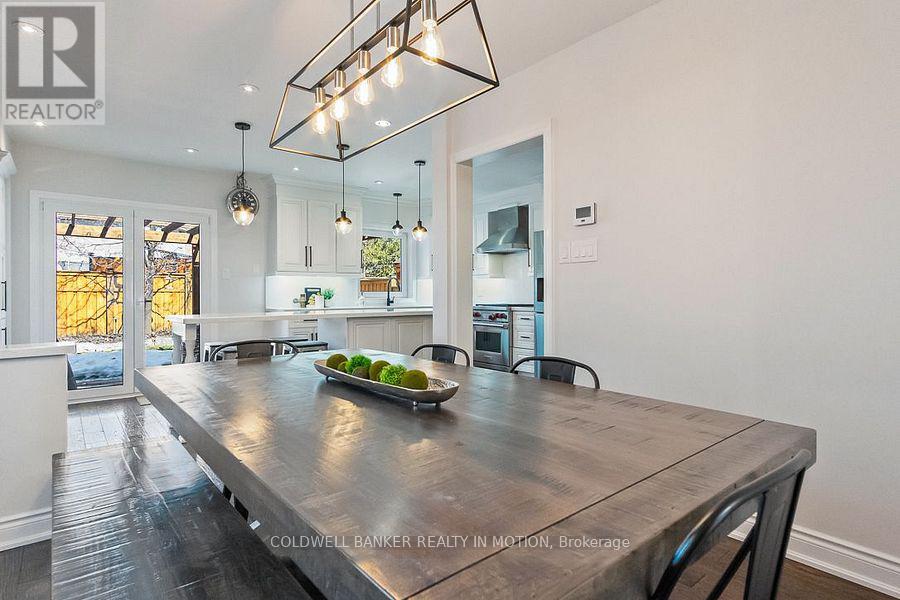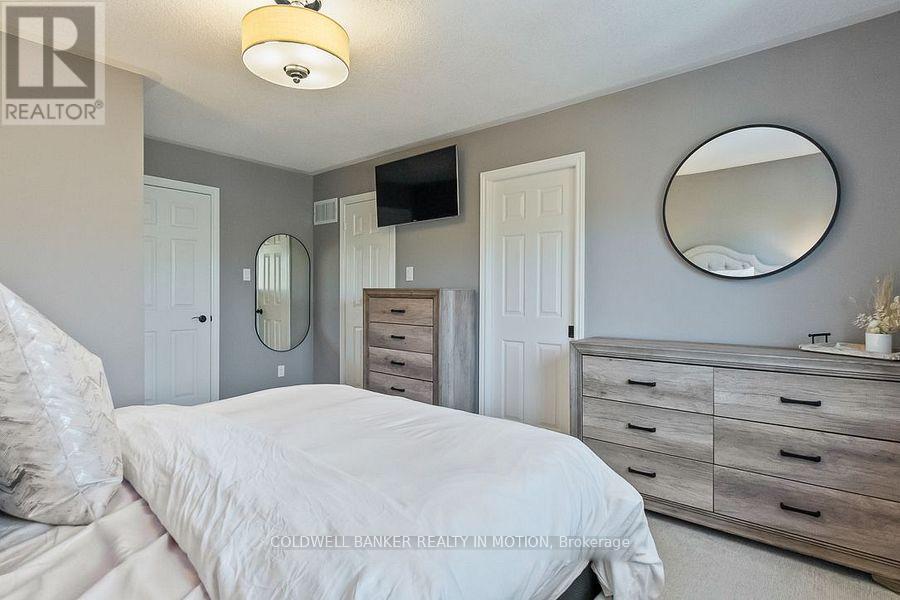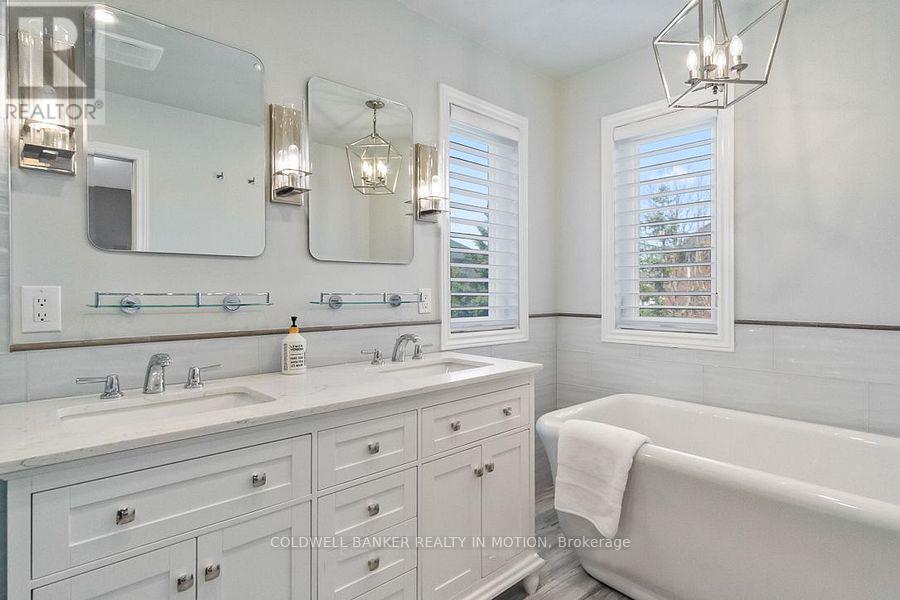3 Bedroom
3 Bathroom
1500 - 2000 sqft
Fireplace
Central Air Conditioning
Forced Air
Lawn Sprinkler
$3,850 Monthly
Available for Lease Immediately. (Upper level only available for rent).Welcome to 2129 Glenfield Rd, a stunning, fully renovated 3-bedroom, 3-bathroom detached home for rent in the highly sought-after West Oak Trails community of Oakville. This home blends modern luxury with timeless elegance. Step inside to a bright open-concept main floor with a spacious living room, dining room, and a chefs dream kitchen. The custom-designed kitchen features dove-tailed cabinetry, a large island, quartz countertops, and top-tier appliances. A barn door leads to the main floor laundry room, adding both style and function. Upstairs,youll find a cozy family room with a gas fireplace, perfect for relaxing nights. The primary suite is a true retreat, offering a walk-in closet and a spa-like 5-piece ensuite with a soaker tub, double vanity, and a custom glass shower with rain head and body jets. Two more spacious bedrooms and another beautifully updated 4-piece bathroom complete the upper level.Step outside to your private backyard oasis, featuring a two-tiered interlocking patio and pergola, perfect for outdoor gatherings. The aggregate concrete driveway fits 3 cars, and the epoxy-finished garage is perfect for car lovers! This home is ideally located near top-rated schools, parks, trails, shopping, highways, and all amenities. A perfect blend of convenience and tranquility. Dont miss this incredible rental opportunity in West Oak Trails, Oakville! Great location, just steps away from schools, parks, and a short distance to shopping,hospital, GO Train, major highways, and more. Tenant is responsible for paying all utilities. (id:50787)
Property Details
|
MLS® Number
|
W12153719 |
|
Property Type
|
Single Family |
|
Community Name
|
1022 - WT West Oak Trails |
|
Features
|
Flat Site, In Suite Laundry |
|
Parking Space Total
|
3 |
|
Structure
|
Deck |
Building
|
Bathroom Total
|
3 |
|
Bedrooms Above Ground
|
3 |
|
Bedrooms Total
|
3 |
|
Amenities
|
Canopy, Fireplace(s) |
|
Appliances
|
Garage Door Opener Remote(s), Dishwasher, Dryer, Microwave, Stove, Washer, Window Coverings, Refrigerator |
|
Construction Style Attachment
|
Detached |
|
Cooling Type
|
Central Air Conditioning |
|
Exterior Finish
|
Brick |
|
Fireplace Present
|
Yes |
|
Foundation Type
|
Poured Concrete |
|
Half Bath Total
|
1 |
|
Heating Fuel
|
Natural Gas |
|
Heating Type
|
Forced Air |
|
Stories Total
|
2 |
|
Size Interior
|
1500 - 2000 Sqft |
|
Type
|
House |
|
Utility Water
|
Municipal Water |
Parking
Land
|
Acreage
|
No |
|
Landscape Features
|
Lawn Sprinkler |
|
Sewer
|
Sanitary Sewer |
|
Size Depth
|
105 Ft |
|
Size Frontage
|
32 Ft |
|
Size Irregular
|
32 X 105 Ft |
|
Size Total Text
|
32 X 105 Ft |
https://www.realtor.ca/real-estate/28324269/2129-glenfield-road-oakville-wt-west-oak-trails-1022-wt-west-oak-trails
























