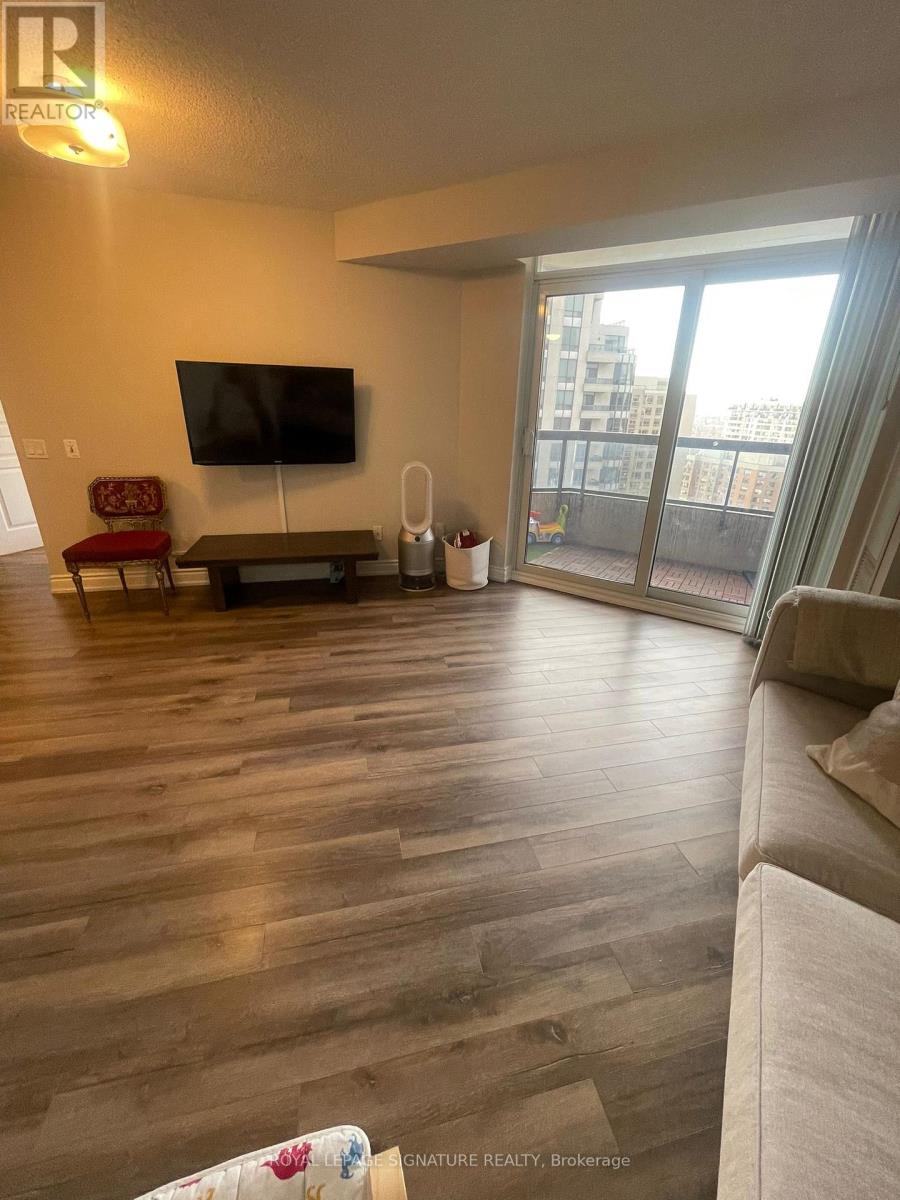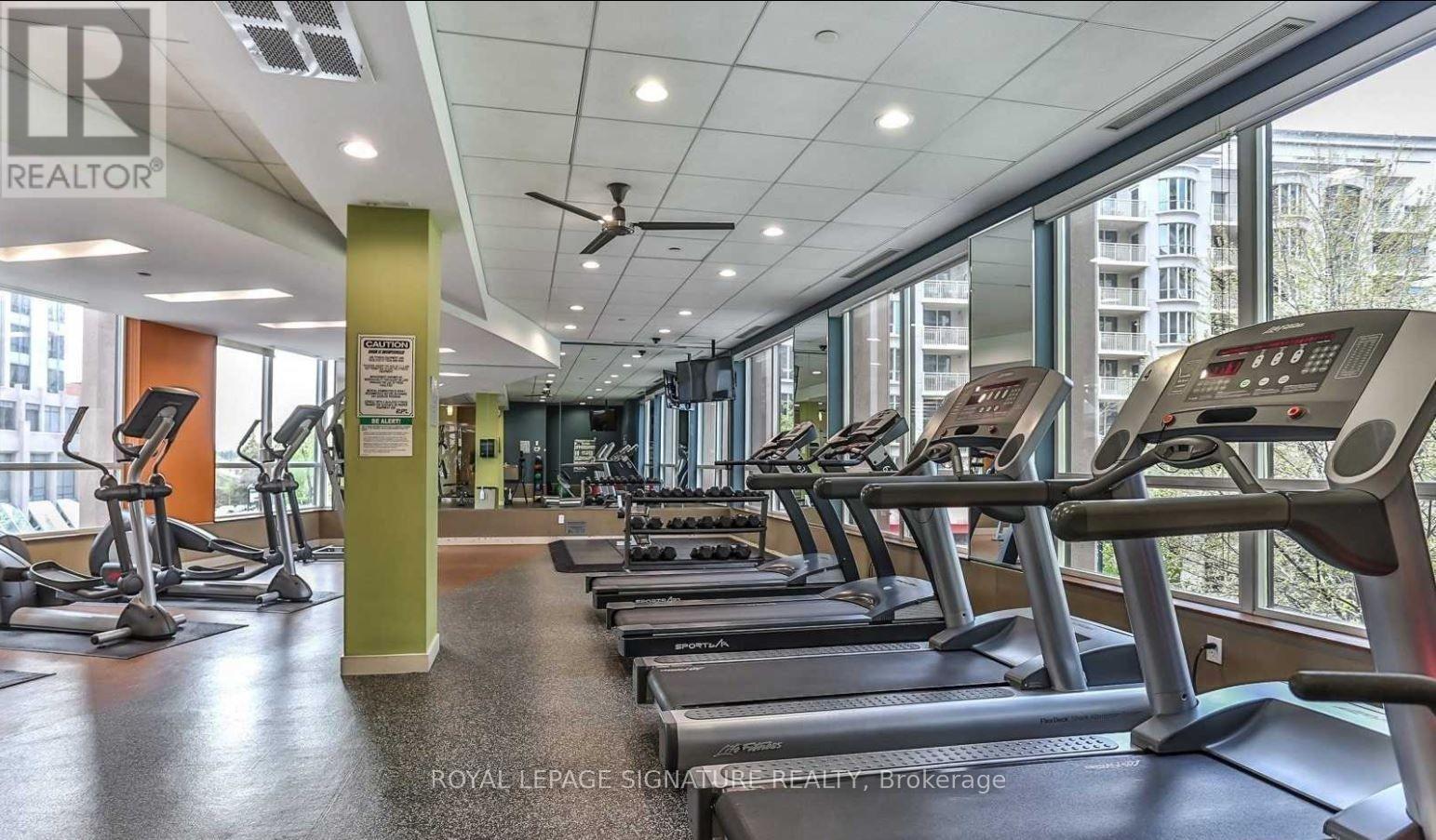2 Bedroom
2 Bathroom
600 - 699 sqft
Central Air Conditioning
Forced Air
$2,699 Monthly
This incredible Updated Condo 1+1 bed, 2 bathroom (694sq ft) Open Concept Living Dining, Very nice Kitchen with new Stainless Steel Appliances installed[Fridge, B/I Dishwasher, Stove & B/I Microwave], Large Windows Very Bright unit with a natural sunlight! with clear view! Tridel built condo is located in the heart of North York, Amazing Location Steps To Finch/North York Subway Stations, Surrounded By Shopping, Restaurants, Movie Theater. Walking Distance To Subway. Schools, Banks, Direct Access To 24Hr Metro Supermarket!!, Very Convenient Location incredible Amenities, Visitor Parking, 24 Hrs Concierge. Bowling, Tennis Court, And Indoor Pool, Mini Golf, Party Room, Huge Rooftop Terrace Garden, Gym, Many More. And More!! Utilities Hydro, Water And Gas Included!! One Parking & Locker Included!!! Flexible Occupancy for June 1st or July 1st 2025! (id:50787)
Property Details
|
MLS® Number
|
C12107433 |
|
Property Type
|
Single Family |
|
Community Name
|
Willowdale East |
|
Amenities Near By
|
Public Transit |
|
Community Features
|
Pet Restrictions |
|
Features
|
Balcony, Carpet Free |
|
Parking Space Total
|
1 |
|
Structure
|
Tennis Court |
|
View Type
|
View |
Building
|
Bathroom Total
|
2 |
|
Bedrooms Above Ground
|
1 |
|
Bedrooms Below Ground
|
1 |
|
Bedrooms Total
|
2 |
|
Amenities
|
Security/concierge, Exercise Centre, Sauna, Storage - Locker |
|
Appliances
|
Oven - Built-in, Dryer, Microwave, Stove, Washer, Window Coverings, Refrigerator |
|
Cooling Type
|
Central Air Conditioning |
|
Exterior Finish
|
Concrete |
|
Flooring Type
|
Laminate, Ceramic |
|
Half Bath Total
|
1 |
|
Heating Fuel
|
Natural Gas |
|
Heating Type
|
Forced Air |
|
Size Interior
|
600 - 699 Sqft |
|
Type
|
Apartment |
Parking
Land
|
Acreage
|
No |
|
Land Amenities
|
Public Transit |
Rooms
| Level |
Type |
Length |
Width |
Dimensions |
|
Flat |
Living Room |
3.65 m |
3.8 m |
3.65 m x 3.8 m |
|
Flat |
Dining Room |
3.65 m |
3.8 m |
3.65 m x 3.8 m |
|
Flat |
Kitchen |
2.45 m |
2.6 m |
2.45 m x 2.6 m |
|
Flat |
Foyer |
3.3 m |
1.35 m |
3.3 m x 1.35 m |
|
Flat |
Primary Bedroom |
3.2 m |
3.38 m |
3.2 m x 3.38 m |
|
Flat |
Den |
2.2 m |
2.1 m |
2.2 m x 2.1 m |
https://www.realtor.ca/real-estate/28222982/2129-15-northtown-way-toronto-willowdale-east-willowdale-east

































