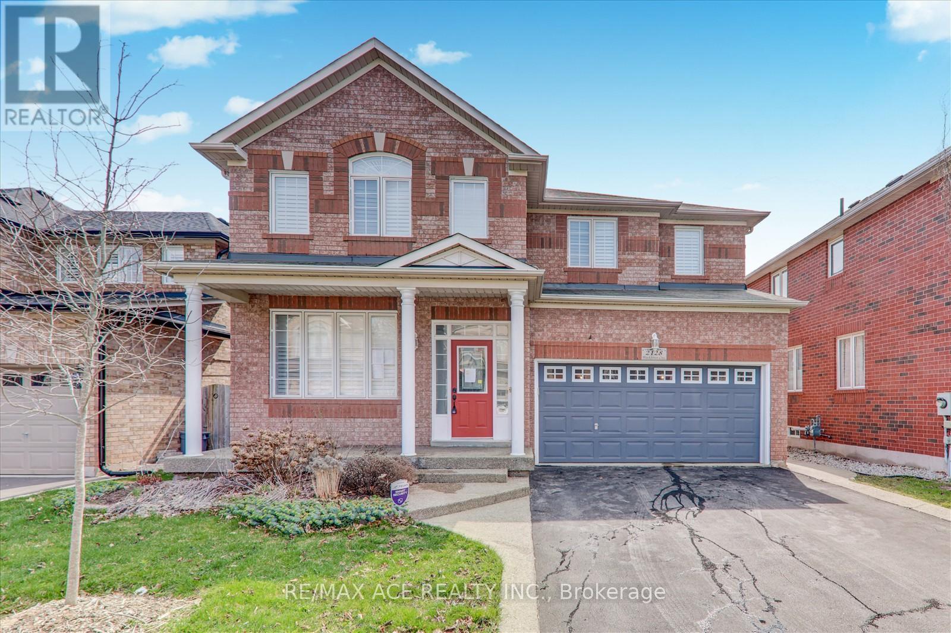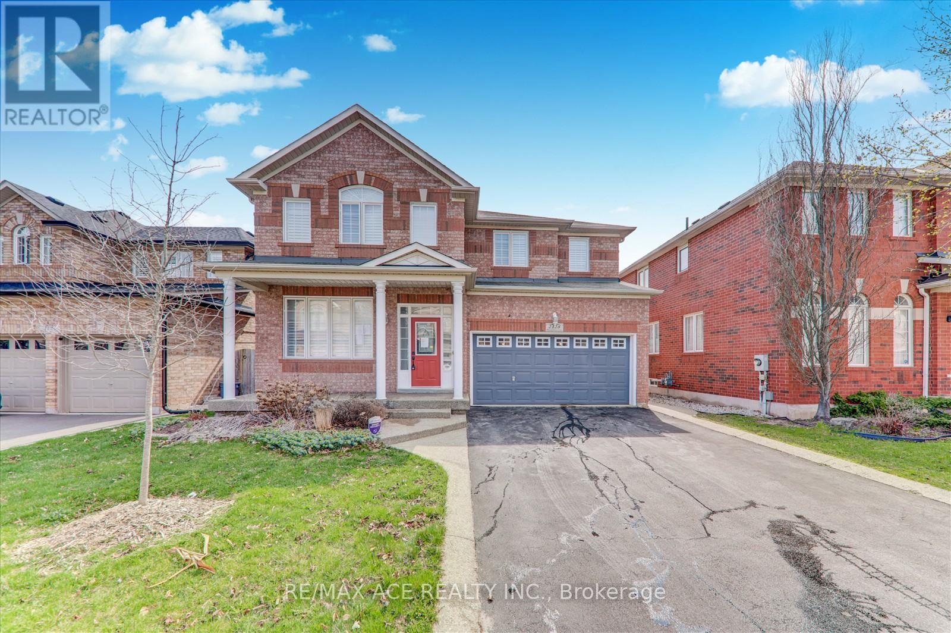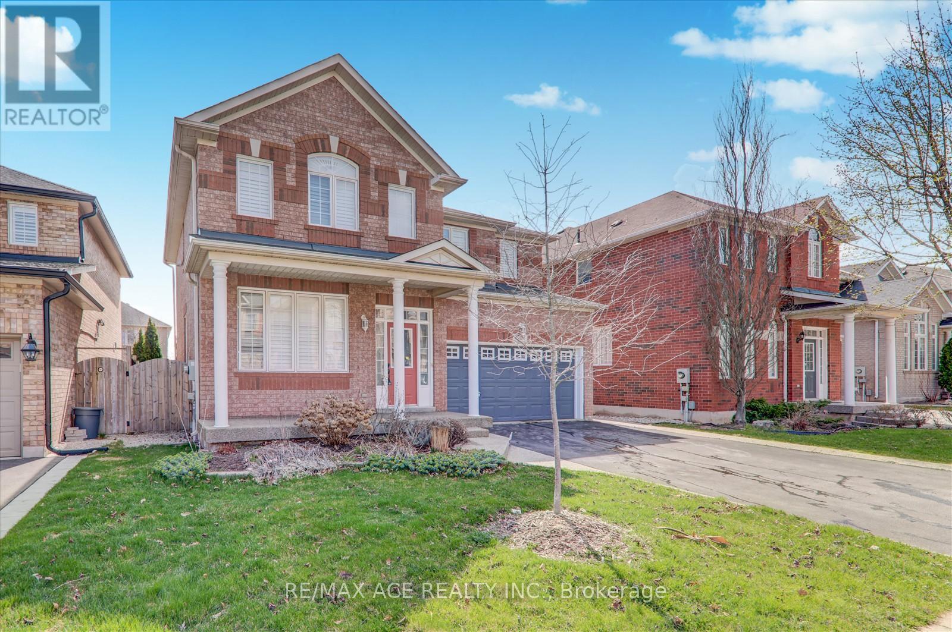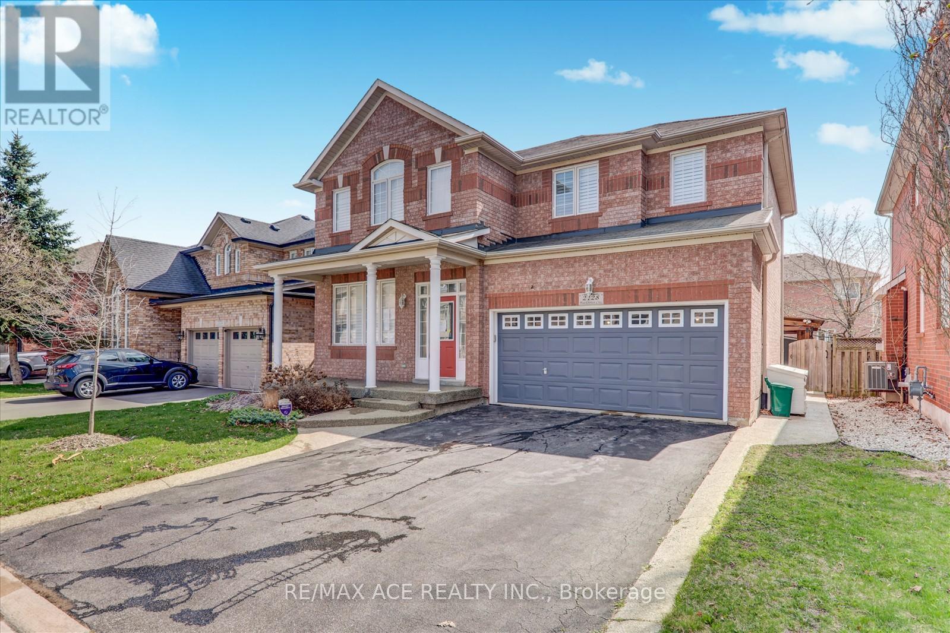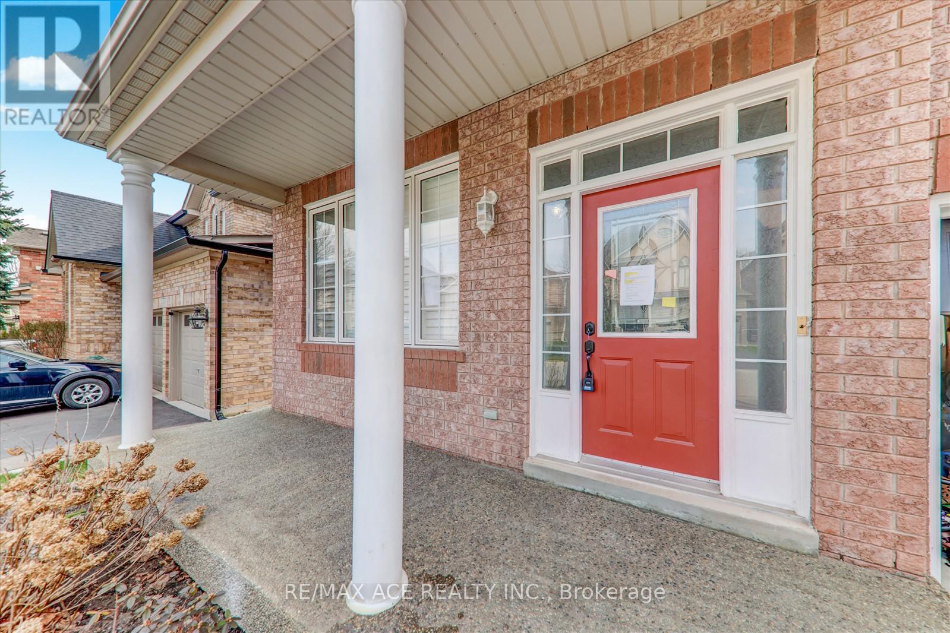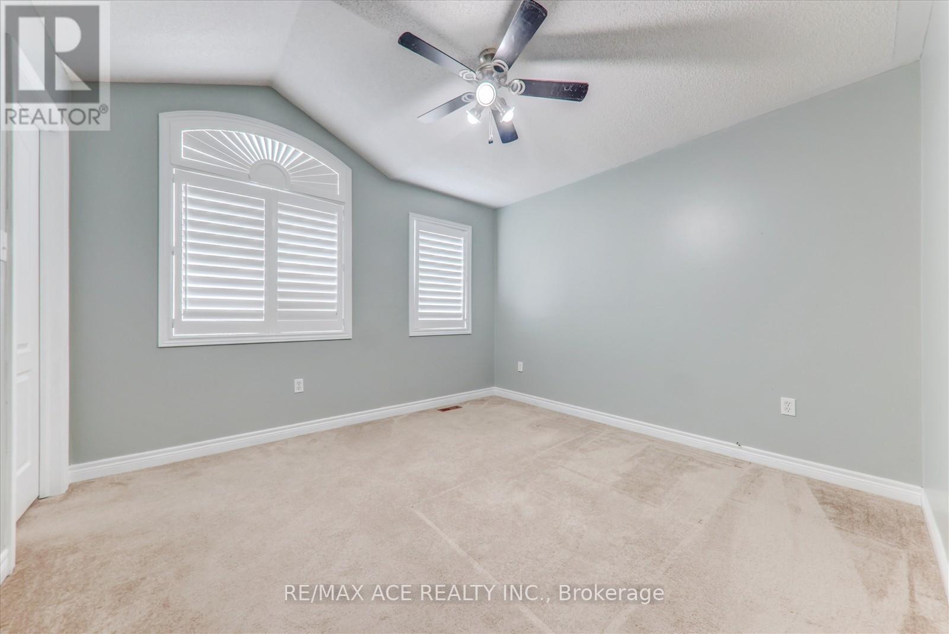4 Bedroom
3 Bathroom
2000 - 2500 sqft
Fireplace
Central Air Conditioning
Forced Air
$1,499,000
Experience elevated family living at 2128 Blackforest Crescent, a beautifully appointed 4-bedroom, 3-bathroom residence with a double car garage, nestled on a quiet crescent in one of Oakville's most prestigious neighbourhoods. This elegant home features a bright, open-concept layout with stylish living and dining spaces, a warm and inviting family room with a fireplace, and a modern kitchen offering abundant cabinetry, stainless steel appliances, and direct access to a private, landscaped backyard oasis. The spacious primary suite offers a walk-in closet and spa-like 4-piece ensuite, while three additional bedrooms provide comfort and versatility for family or guests. With tasteful finishes throughout, soaring ceilings, and thoughtful details, this home offers both sophistication and everyday practicality. Located minutes from top-rated schools, parks, shopping, transit, and major highways, this is an exceptional opportunity to live in a refined and family-focused Oakville community. (id:50787)
Property Details
|
MLS® Number
|
W12108629 |
|
Property Type
|
Single Family |
|
Community Name
|
1019 - WM Westmount |
|
Amenities Near By
|
Park |
|
Parking Space Total
|
4 |
Building
|
Bathroom Total
|
3 |
|
Bedrooms Above Ground
|
4 |
|
Bedrooms Total
|
4 |
|
Amenities
|
Fireplace(s) |
|
Appliances
|
Oven - Built-in |
|
Basement Development
|
Finished |
|
Basement Type
|
N/a (finished) |
|
Construction Style Attachment
|
Detached |
|
Cooling Type
|
Central Air Conditioning |
|
Exterior Finish
|
Brick |
|
Fireplace Present
|
Yes |
|
Flooring Type
|
Carpeted, Laminate |
|
Foundation Type
|
Concrete |
|
Half Bath Total
|
1 |
|
Heating Fuel
|
Natural Gas |
|
Heating Type
|
Forced Air |
|
Stories Total
|
2 |
|
Size Interior
|
2000 - 2500 Sqft |
|
Type
|
House |
|
Utility Water
|
Municipal Water |
Parking
Land
|
Acreage
|
No |
|
Land Amenities
|
Park |
|
Sewer
|
Sanitary Sewer |
|
Size Depth
|
80 Ft ,4 In |
|
Size Frontage
|
45 Ft ,10 In |
|
Size Irregular
|
45.9 X 80.4 Ft |
|
Size Total Text
|
45.9 X 80.4 Ft |
|
Zoning Description
|
Rl6 |
Rooms
| Level |
Type |
Length |
Width |
Dimensions |
|
Second Level |
Primary Bedroom |
4.9 m |
3.81 m |
4.9 m x 3.81 m |
|
Second Level |
Bedroom 2 |
3.33 m |
3.61 m |
3.33 m x 3.61 m |
|
Second Level |
Bedroom 3 |
3.02 m |
3.66 m |
3.02 m x 3.66 m |
|
Second Level |
Bedroom 4 |
3.02 m |
2.95 m |
3.02 m x 2.95 m |
|
Basement |
Recreational, Games Room |
0.88 m |
0.85 m |
0.88 m x 0.85 m |
|
Basement |
Utility Room |
0.37 m |
0.18 m |
0.37 m x 0.18 m |
|
Main Level |
Living Room |
6.1 m |
4.14 m |
6.1 m x 4.14 m |
|
Main Level |
Kitchen |
3.86 m |
5.23 m |
3.86 m x 5.23 m |
|
Main Level |
Mud Room |
5.56 m |
5.38 m |
5.56 m x 5.38 m |
|
Main Level |
Family Room |
3.73 m |
5.44 m |
3.73 m x 5.44 m |
https://www.realtor.ca/real-estate/28225623/2128-blackforest-crescent-oakville-wm-westmount-1019-wm-westmount

