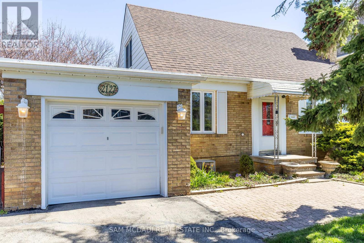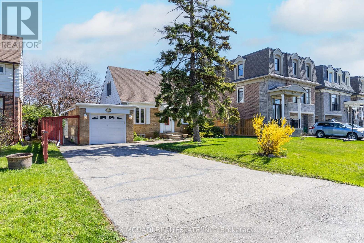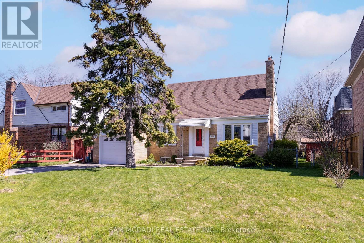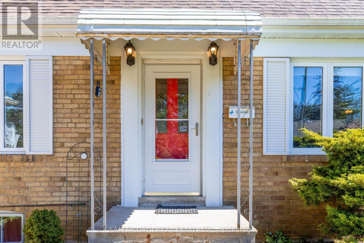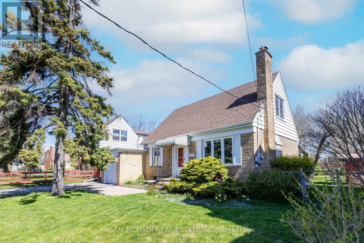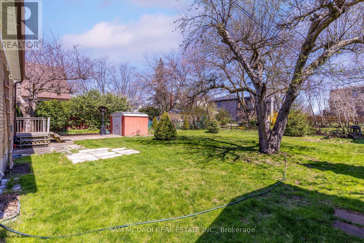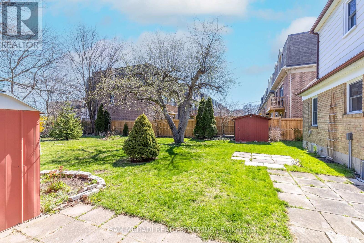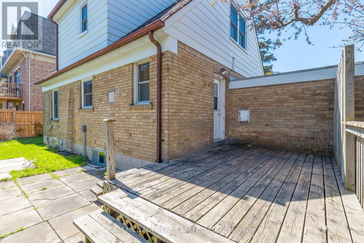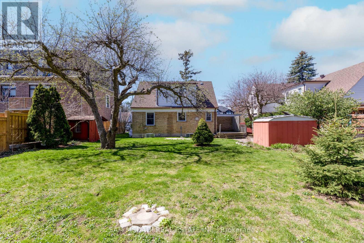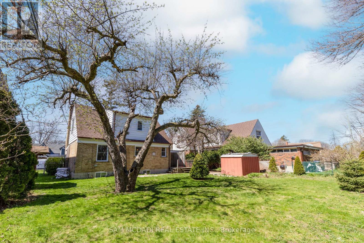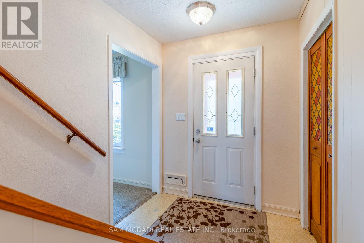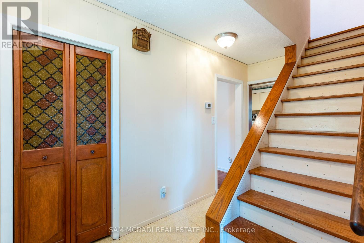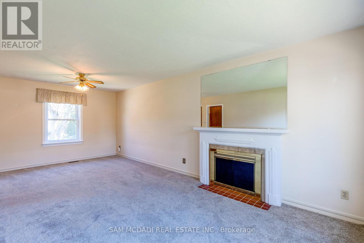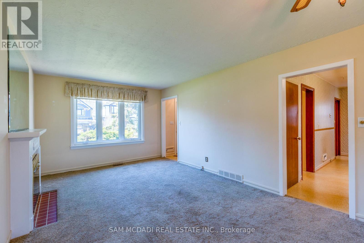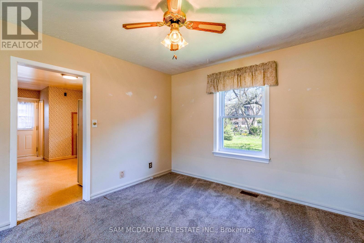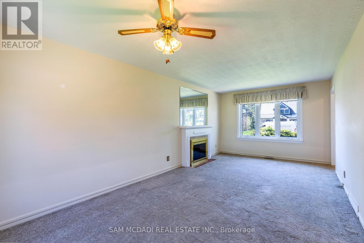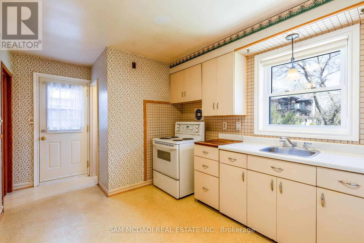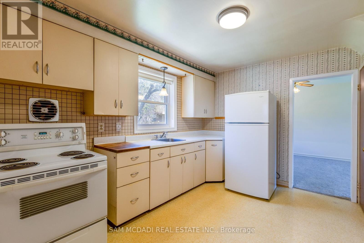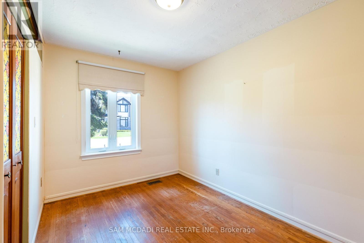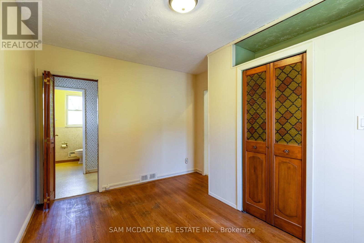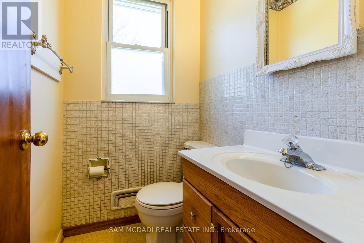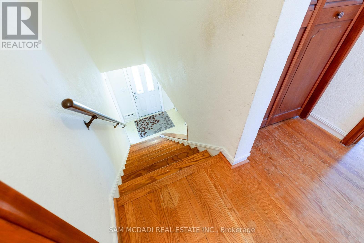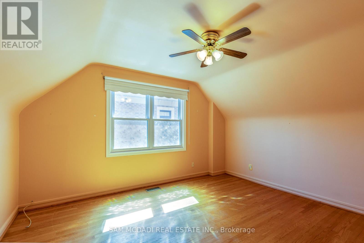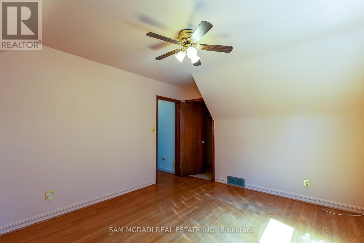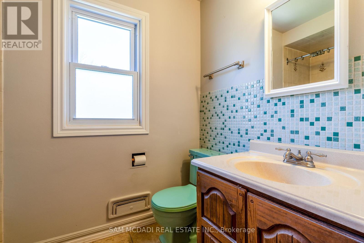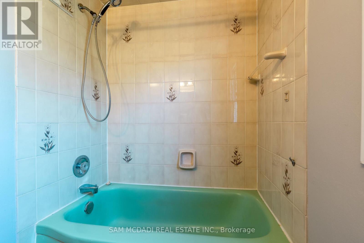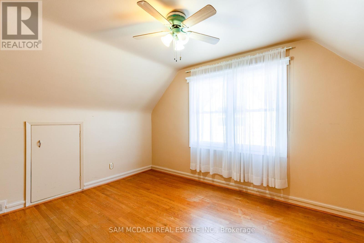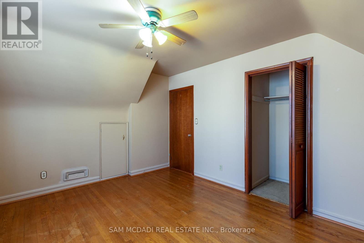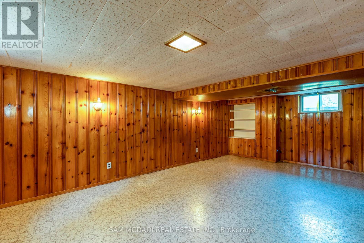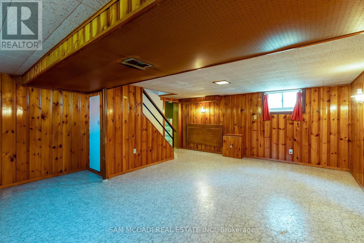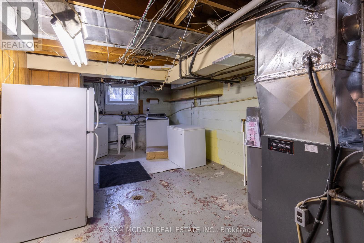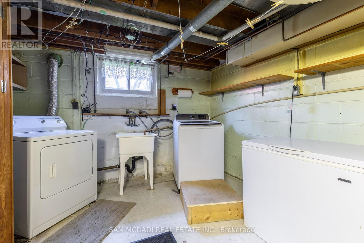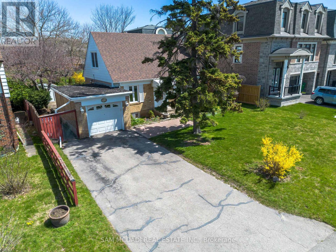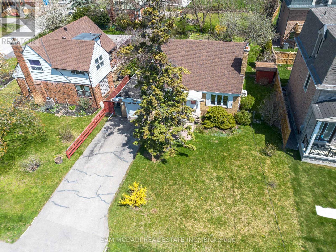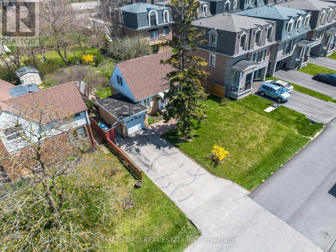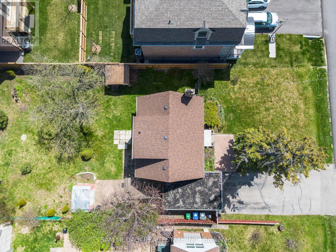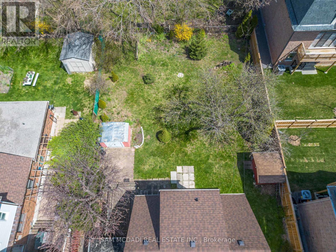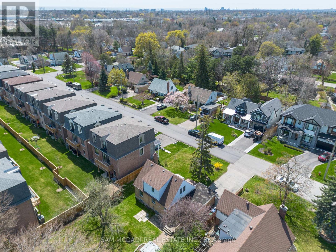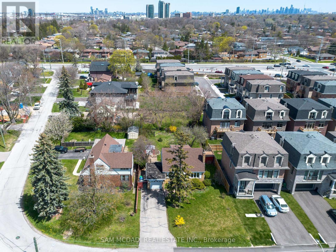2 Bedroom
2 Bathroom
Fireplace
Central Air Conditioning
Forced Air
$1,349,500
Situated in a truly remarkable and up-and-coming neighborhood, this area is experiencing growth and development, making it an attractive investment opportunity. With its proximity to amenities such as the Q.E.W, Sherway Gardens, Applewood Plaza, Dixie Mall, Trillium Hospital, and fantastic schools, the location offers convenience and accessibility. This property presents a rare and exciting opportunity for builders, renovators, empty nesters, and investors to create their own custom-built dream home. The property boasts a generous lot size measuring 62.09 by 130.87 feet, providing ample space for the construction of a custom-built home tailored to the buyer's preferences and specifications. While the property offers the opportunity for new construction, the existing home has been meticulously maintained and cared for over the years, providing a solid foundation for renovation or redevelopment. **** EXTRAS **** Overall, this property presents an exceptional opportunity for individuals looking to build their dream home or invest in the burgeoning real estate market of Applewood Acres/Lakeview, Mississauga. (id:50787)
Property Details
|
MLS® Number
|
W8321286 |
|
Property Type
|
Single Family |
|
Community Name
|
Lakeview |
|
Amenities Near By
|
Park, Place Of Worship, Public Transit, Schools |
|
Features
|
Level Lot, Wooded Area |
|
Parking Space Total
|
5 |
Building
|
Bathroom Total
|
2 |
|
Bedrooms Above Ground
|
2 |
|
Bedrooms Total
|
2 |
|
Appliances
|
Central Vacuum |
|
Basement Development
|
Finished |
|
Basement Type
|
N/a (finished) |
|
Construction Style Attachment
|
Detached |
|
Cooling Type
|
Central Air Conditioning |
|
Exterior Finish
|
Aluminum Siding, Brick |
|
Fireplace Present
|
Yes |
|
Foundation Type
|
Block |
|
Heating Fuel
|
Natural Gas |
|
Heating Type
|
Forced Air |
|
Stories Total
|
2 |
|
Type
|
House |
|
Utility Water
|
Municipal Water |
Parking
Land
|
Acreage
|
No |
|
Land Amenities
|
Park, Place Of Worship, Public Transit, Schools |
|
Sewer
|
Sanitary Sewer |
|
Size Irregular
|
62 X 130 Ft |
|
Size Total Text
|
62 X 130 Ft |
Rooms
| Level |
Type |
Length |
Width |
Dimensions |
|
Second Level |
Primary Bedroom |
4.15 m |
3.55 m |
4.15 m x 3.55 m |
|
Second Level |
Bedroom 2 |
4.15 m |
3.25 m |
4.15 m x 3.25 m |
|
Basement |
Recreational, Games Room |
6.6 m |
5 m |
6.6 m x 5 m |
|
Basement |
Laundry Room |
6.8 m |
3.25 m |
6.8 m x 3.25 m |
|
Ground Level |
Living Room |
6.75 m |
3.4 m |
6.75 m x 3.4 m |
|
Ground Level |
Dining Room |
3.8 m |
3.05 m |
3.8 m x 3.05 m |
|
Ground Level |
Kitchen |
5.1 m |
2.8 m |
5.1 m x 2.8 m |
https://www.realtor.ca/real-estate/26869901/2127-primate-road-mississauga-lakeview

