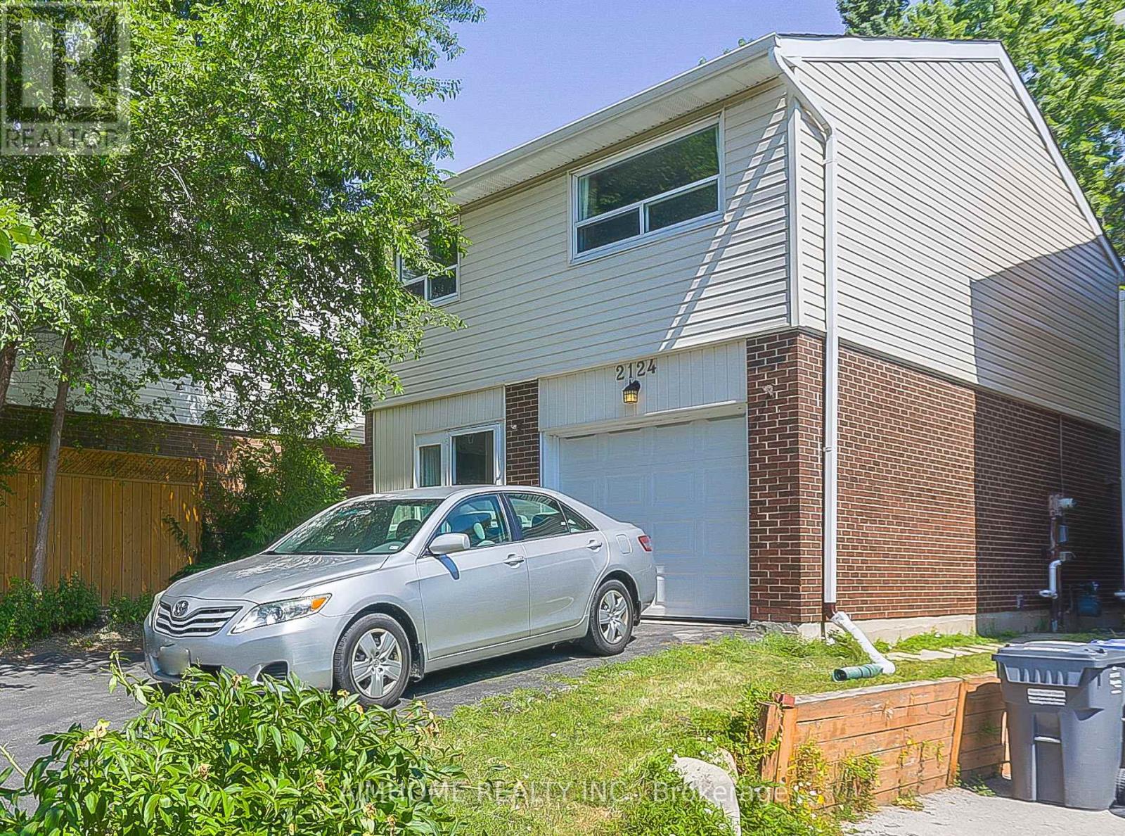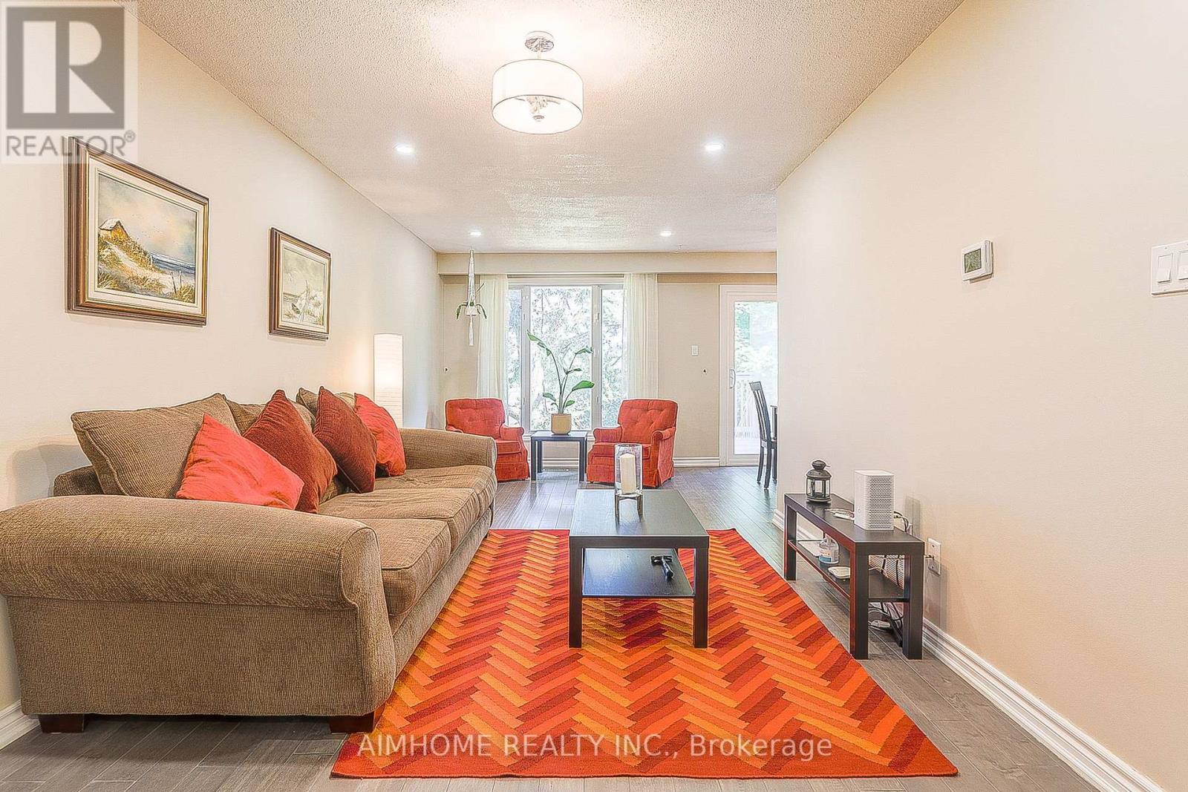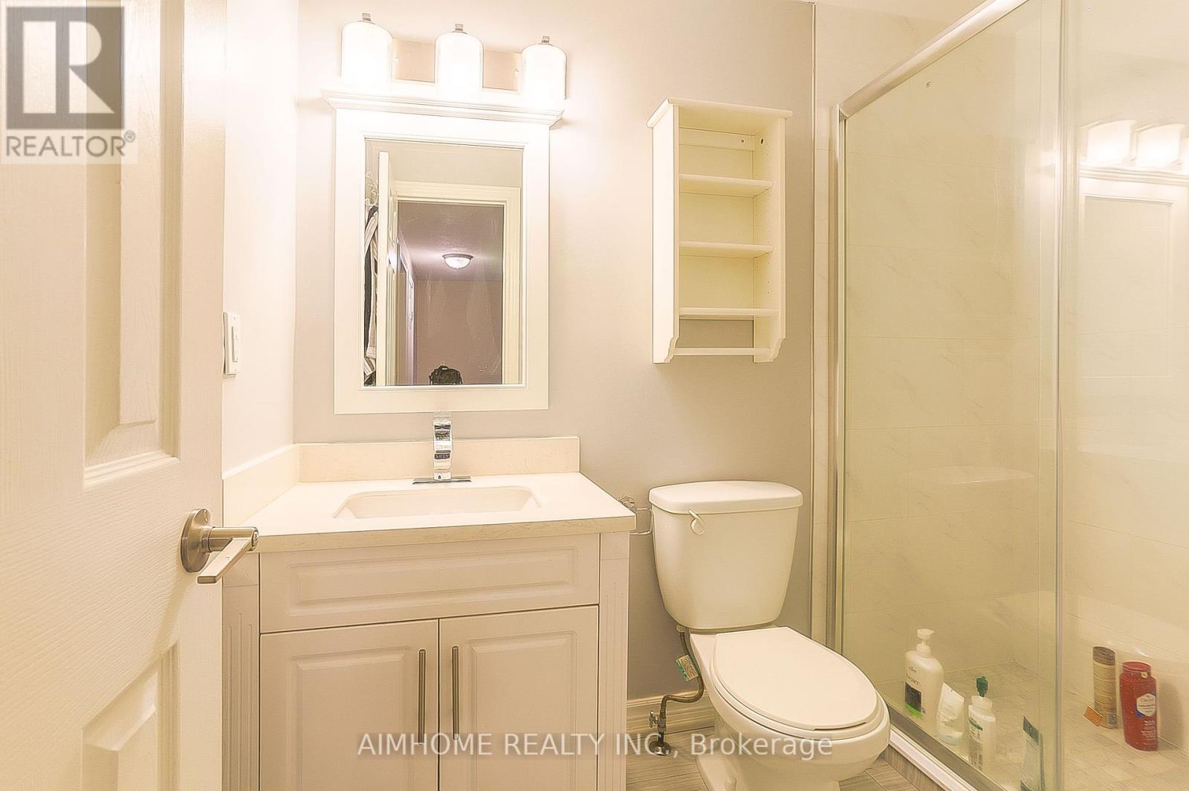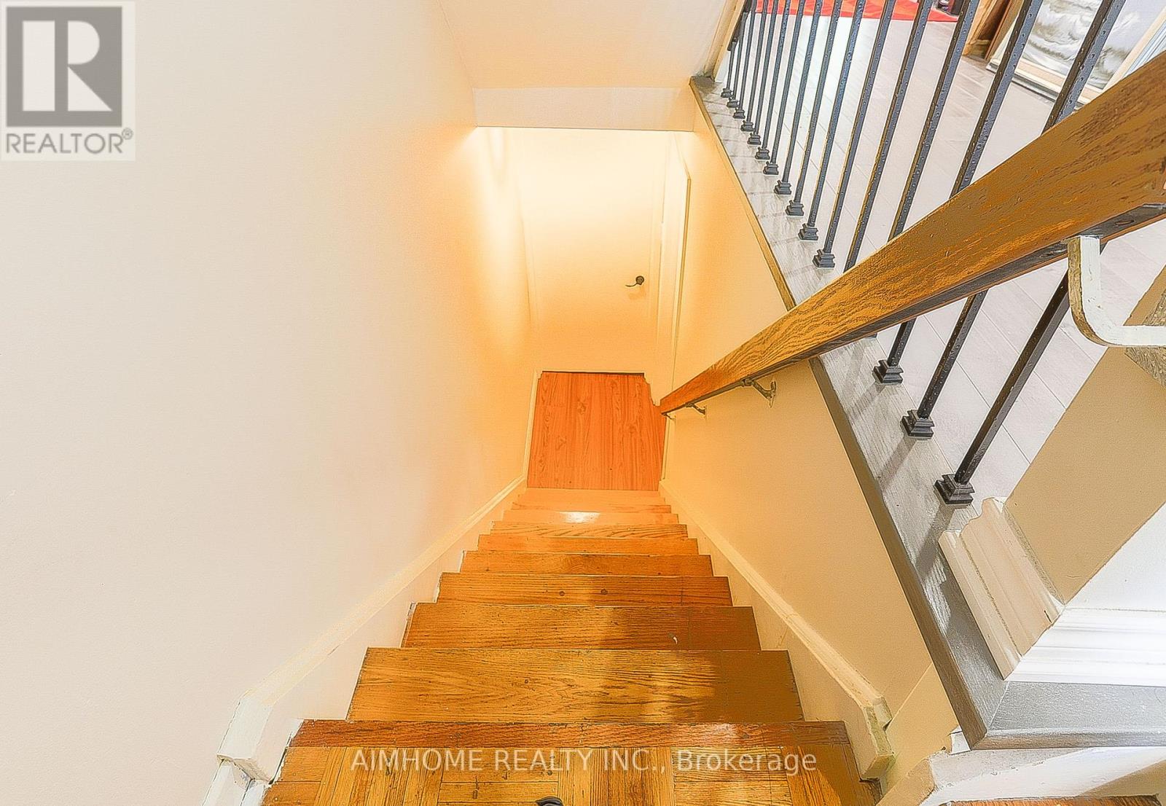289-597-1980
infolivingplus@gmail.com
2124 Millway Gate Mississauga (Erin Mills), Ontario L5L 1R3
4 Bedroom
3 Bathroom
Central Air Conditioning
Forced Air
$979,000
AAA Location! Luxurious Master Bedroom! Lots of Sunshine! Updated Kitchen! Finished Basement with 3 Pc Ensuite! Close to UTM, South Common Centre, 403, Hospital! Best choice for self occupied and invested. **** EXTRAS **** washer and dryer, s/s fridge, stove, hood, dishwasher on main floor. Extra fridge, stove, washer and dryer in basement. All lights fixtures (id:50787)
Property Details
| MLS® Number | W8330680 |
| Property Type | Single Family |
| Community Name | Erin Mills |
| Amenities Near By | Public Transit, Schools |
| Features | Cul-de-sac |
| Parking Space Total | 3 |
Building
| Bathroom Total | 3 |
| Bedrooms Above Ground | 3 |
| Bedrooms Below Ground | 1 |
| Bedrooms Total | 4 |
| Basement Development | Finished |
| Basement Type | N/a (finished) |
| Construction Style Attachment | Detached |
| Cooling Type | Central Air Conditioning |
| Exterior Finish | Brick, Vinyl Siding |
| Flooring Type | Hardwood, Ceramic |
| Foundation Type | Concrete |
| Heating Fuel | Natural Gas |
| Heating Type | Forced Air |
| Stories Total | 2 |
| Type | House |
| Utility Water | Municipal Water |
Parking
| Attached Garage |
Land
| Acreage | No |
| Land Amenities | Public Transit, Schools |
| Sewer | Sanitary Sewer |
| Size Depth | 101 Ft |
| Size Frontage | 33 Ft |
| Size Irregular | 33.02 X 101 Ft ; Irregular |
| Size Total Text | 33.02 X 101 Ft ; Irregular |
Rooms
| Level | Type | Length | Width | Dimensions |
|---|---|---|---|---|
| Second Level | Primary Bedroom | 3.81 m | 6.13 m | 3.81 m x 6.13 m |
| Second Level | Bedroom 2 | 3.35 m | 3.04 m | 3.35 m x 3.04 m |
| Second Level | Bedroom 3 | 3.3 m | 2.73 m | 3.3 m x 2.73 m |
| Basement | Bedroom 4 | Measurements not available | ||
| Main Level | Living Room | 4.8 m | 3.65 m | 4.8 m x 3.65 m |
| Main Level | Dining Room | 3.05 m | 2.98 m | 3.05 m x 2.98 m |
| Main Level | Kitchen | 3 m | 2.73 m | 3 m x 2.73 m |
https://www.realtor.ca/real-estate/26883055/2124-millway-gate-mississauga-erin-mills-erin-mills























