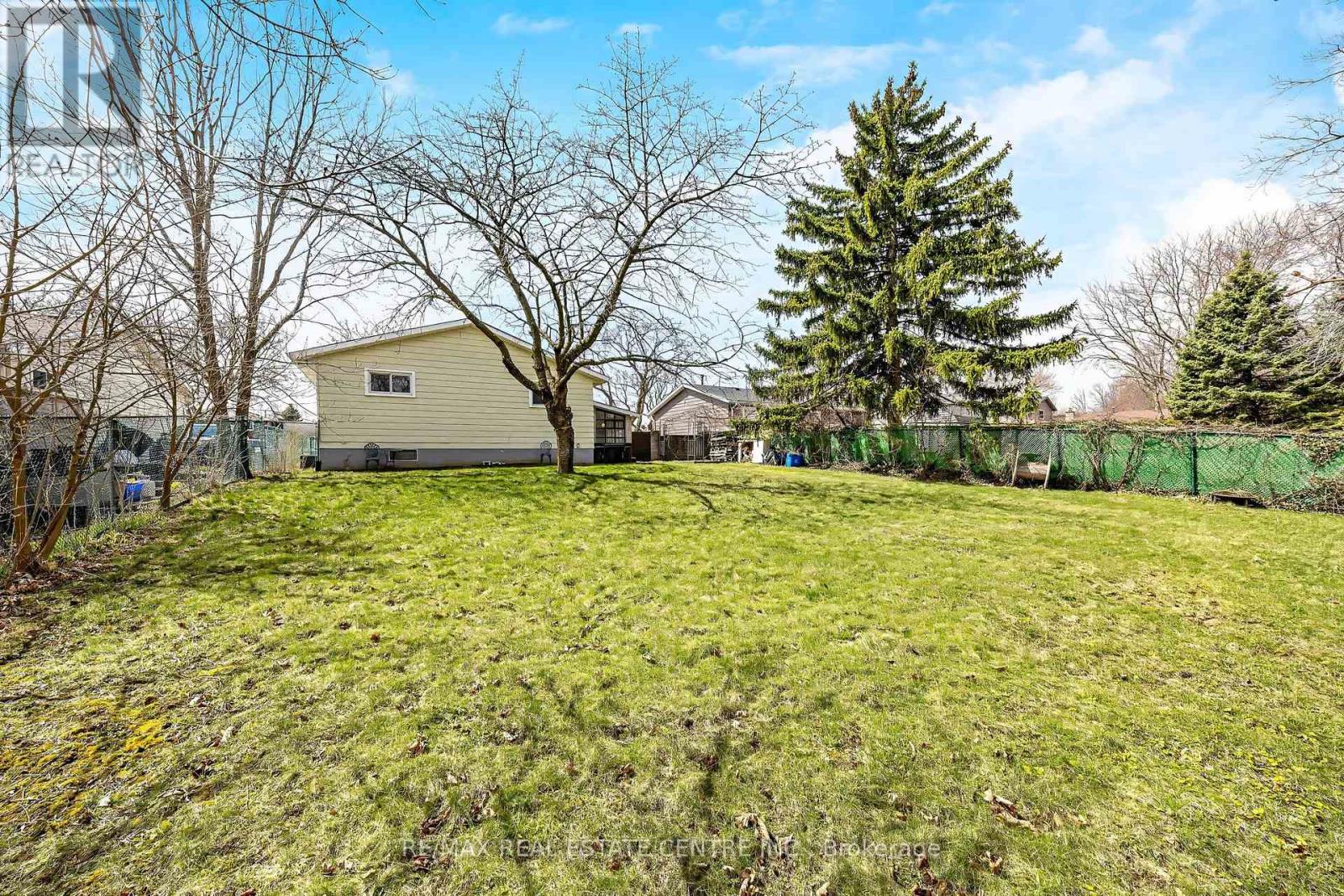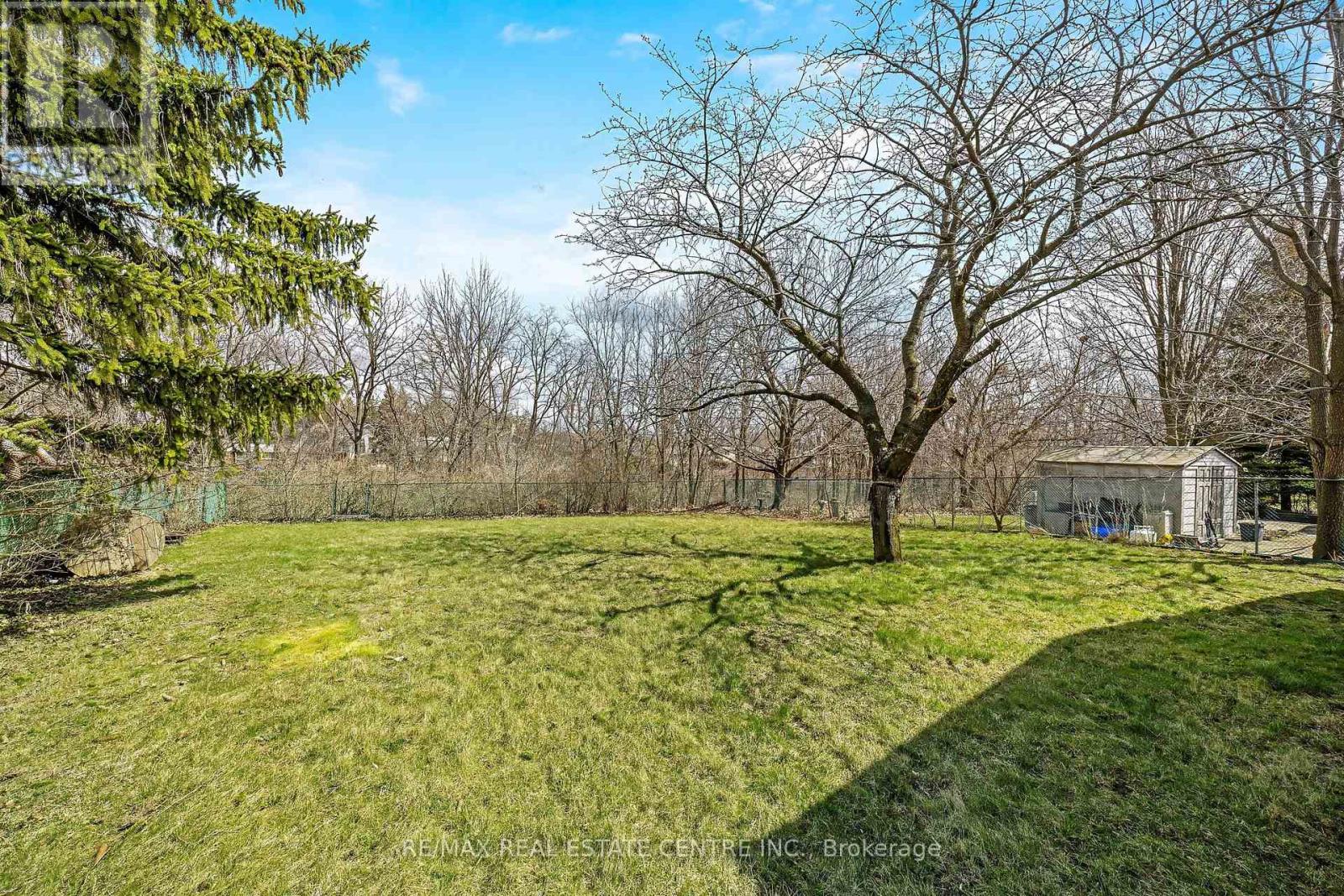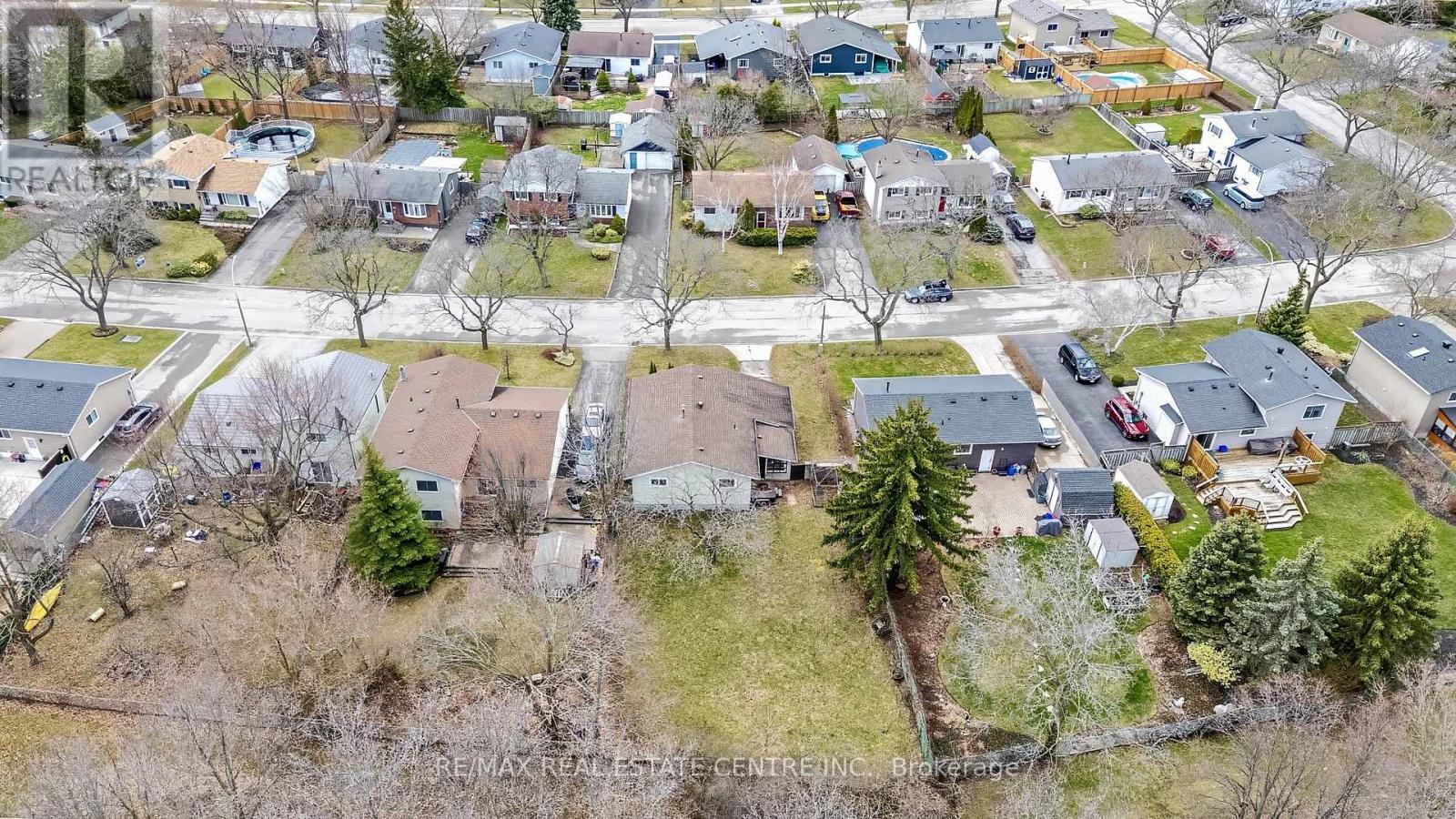3 Bedroom
2 Bathroom
700 - 1100 sqft
Bungalow
Forced Air
$829,000
Nestled in the desirable Brant Hills neighbourhood, this charming bungalow offers the perfect blend of comfort and tranquility, backing onto a rare and completely private ravine. The serene, wooded views provide a peaceful backdrop for outdoor living. Inside, the home features a cozy 3-season sunroom, ideal for year-round enjoyment. This home features 3 bedrooms and 2 full bathrooms. The single-car garage provides both parking and storage space, adding convenience to this already appealing home.Located within walking distance of schools, parks, shopping, and restaurants, this home is perfectly positioned for easy access to everything you need. Commuters will appreciate the quick access to the 403 and QEW, making it simple to get wherever you need to go.Whether youre a first-time buyer or downsizing, this home offers the perfect combination of privacy, comfort, and convenience. With its peaceful location, and close proximity to amenities, this bungalow is truly a hidden gem in Brant Hills.Contact today to arrange your private showing! (id:50787)
Open House
This property has open houses!
Starts at:
2:00 pm
Ends at:
4:00 pm
Property Details
|
MLS® Number
|
W12090510 |
|
Property Type
|
Single Family |
|
Community Name
|
Brant Hills |
|
Amenities Near By
|
Hospital, Park, Public Transit, Schools |
|
Community Features
|
School Bus |
|
Equipment Type
|
Water Heater |
|
Parking Space Total
|
4 |
|
Rental Equipment Type
|
Water Heater |
Building
|
Bathroom Total
|
2 |
|
Bedrooms Above Ground
|
3 |
|
Bedrooms Total
|
3 |
|
Age
|
51 To 99 Years |
|
Appliances
|
Water Heater |
|
Architectural Style
|
Bungalow |
|
Basement Development
|
Partially Finished |
|
Basement Type
|
N/a (partially Finished) |
|
Construction Style Attachment
|
Detached |
|
Exterior Finish
|
Aluminum Siding, Brick |
|
Foundation Type
|
Concrete |
|
Heating Fuel
|
Natural Gas |
|
Heating Type
|
Forced Air |
|
Stories Total
|
1 |
|
Size Interior
|
700 - 1100 Sqft |
|
Type
|
House |
|
Utility Water
|
Municipal Water |
Parking
Land
|
Acreage
|
No |
|
Land Amenities
|
Hospital, Park, Public Transit, Schools |
|
Sewer
|
Sanitary Sewer |
|
Size Depth
|
125 Ft ,10 In |
|
Size Frontage
|
57 Ft |
|
Size Irregular
|
57 X 125.9 Ft |
|
Size Total Text
|
57 X 125.9 Ft |
|
Zoning Description
|
R3.2 |
Rooms
| Level |
Type |
Length |
Width |
Dimensions |
|
Basement |
Bathroom |
1.62 m |
1.57 m |
1.62 m x 1.57 m |
|
Basement |
Recreational, Games Room |
8.01 m |
5.32 m |
8.01 m x 5.32 m |
|
Basement |
Utility Room |
5.26 m |
5.59 m |
5.26 m x 5.59 m |
|
Basement |
Laundry Room |
2.6 m |
2.23 m |
2.6 m x 2.23 m |
|
Main Level |
Kitchen |
3.08 m |
3.03 m |
3.08 m x 3.03 m |
|
Main Level |
Dining Room |
3.08 m |
2.17 m |
3.08 m x 2.17 m |
|
Main Level |
Living Room |
4.98 m |
5.27 m |
4.98 m x 5.27 m |
|
Main Level |
Primary Bedroom |
3.86 m |
3.51 m |
3.86 m x 3.51 m |
|
Main Level |
Bedroom 2 |
3.86 m |
2.59 m |
3.86 m x 2.59 m |
|
Main Level |
Bedroom 3 |
3.08 m |
3.09 m |
3.08 m x 3.09 m |
|
Main Level |
Bathroom |
3.08 m |
1.46 m |
3.08 m x 1.46 m |
Utilities
|
Cable
|
Available |
|
Sewer
|
Installed |
https://www.realtor.ca/real-estate/28185539/2123-amesbury-crescent-burlington-brant-hills-brant-hills










































