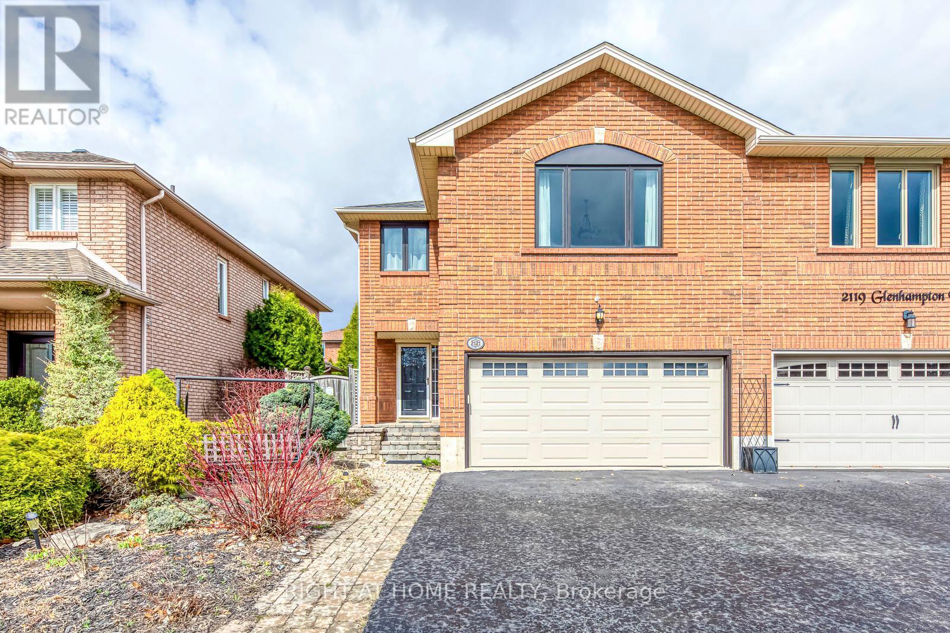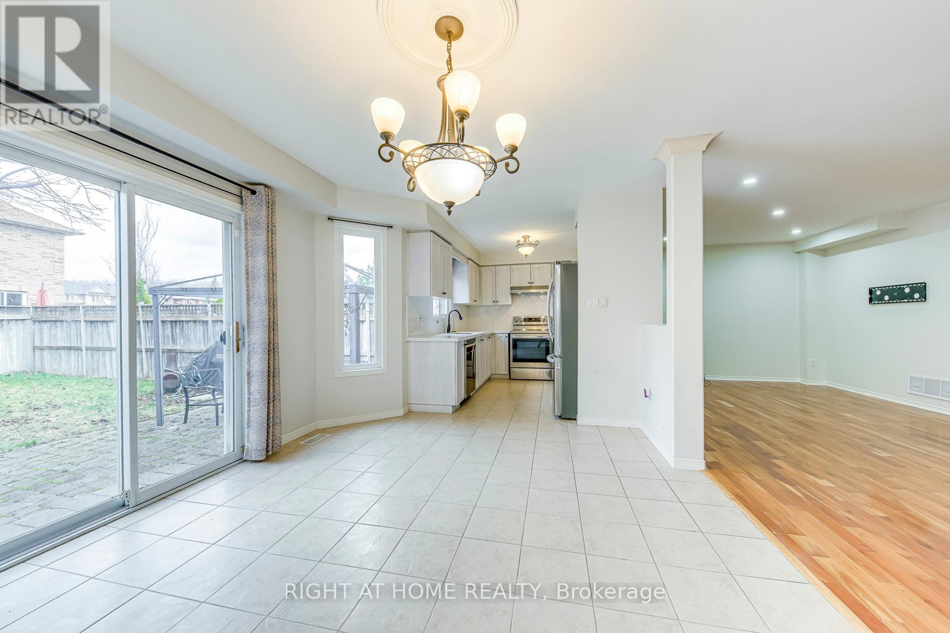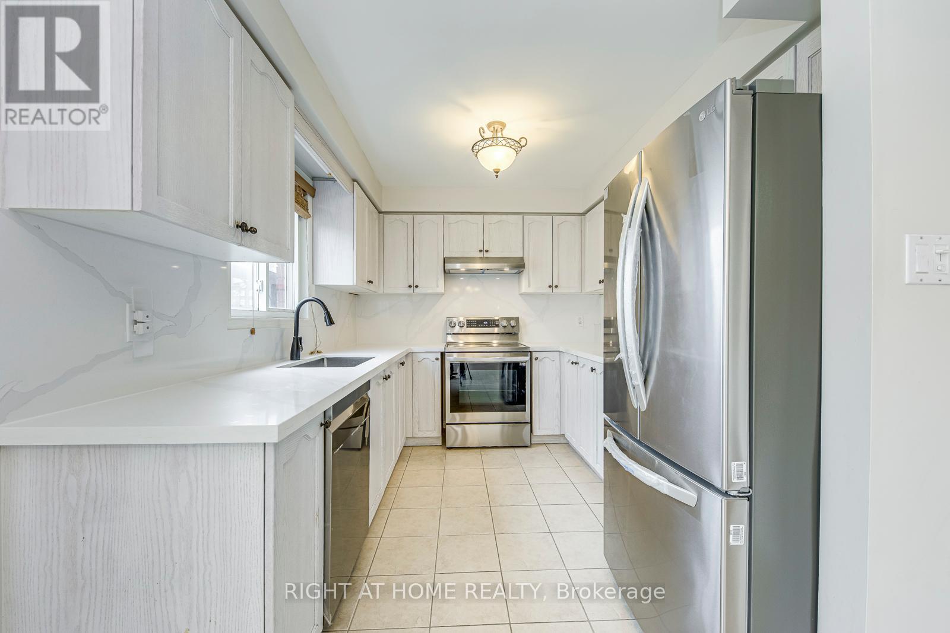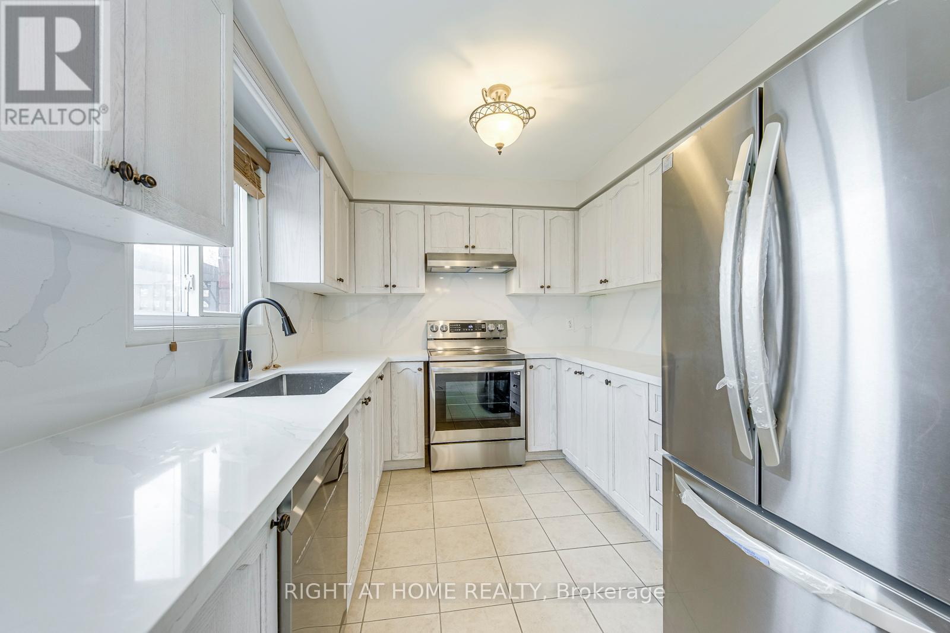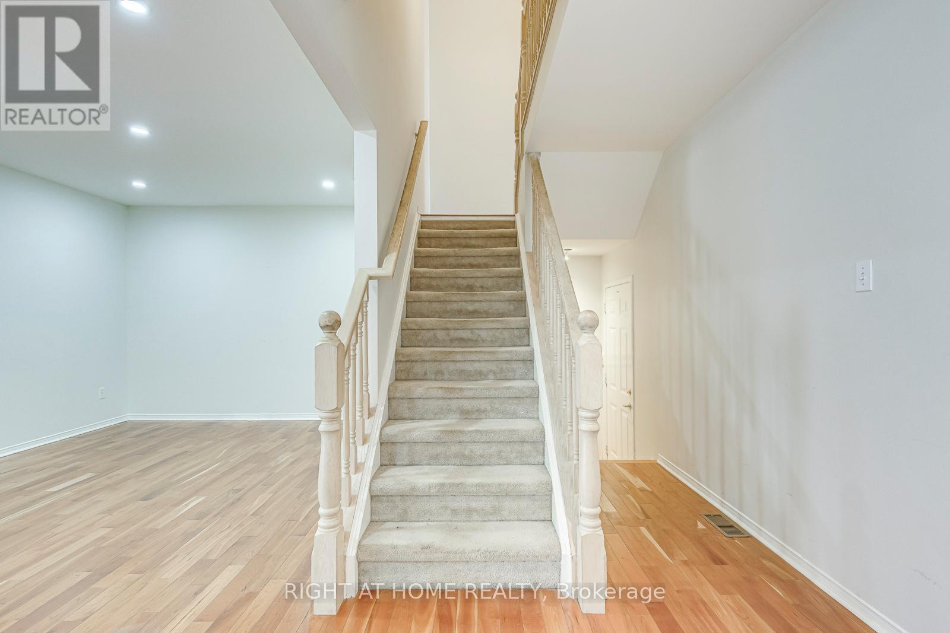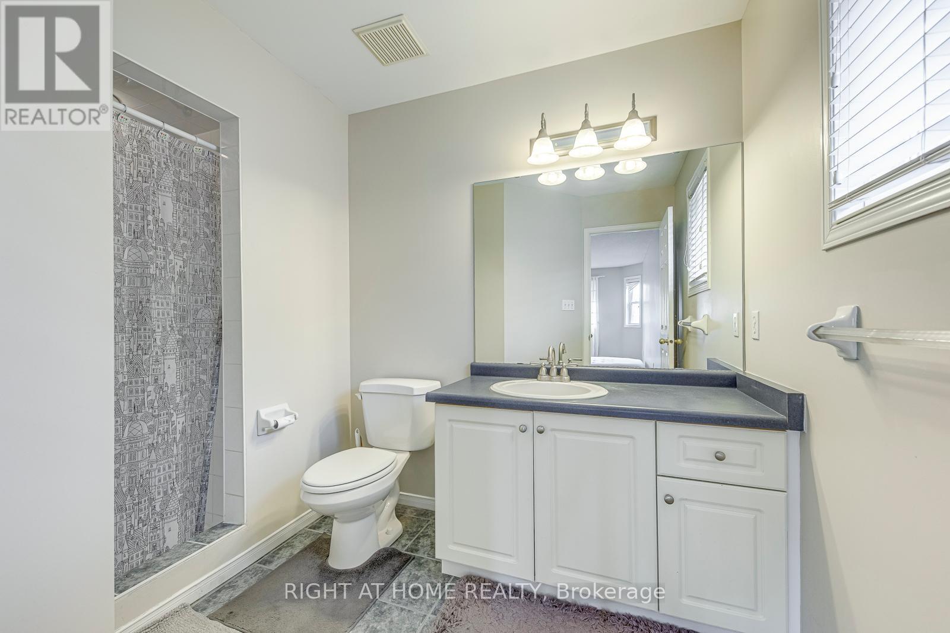3 Bedroom
3 Bathroom
2000 - 2500 sqft
Fireplace
Central Air Conditioning
Forced Air
$3,650 Monthly
This well-maintained home offers over 2,000 sq. ft. of thoughtfully designed living space, featuring 3 spacious bedrooms (with potential for a fourth on the second floor), 3 bathrooms, and a cozy family room upstairs. Enjoy the convenience of a double car garage with an interior entry passage, as well as an oversized double driveway. Situated in a quiet, child-friendly neighbourhood, this home boasts an open-concept layout with a updated kitchen. Step outside to a fully fenced, private backyard with an interlock patio, ideal for outdoor gatherings and family enjoyment. Close to schools, hospital, shopping and public transit. (id:50787)
Property Details
|
MLS® Number
|
W12105976 |
|
Property Type
|
Single Family |
|
Community Name
|
1019 - WM Westmount |
|
Parking Space Total
|
4 |
Building
|
Bathroom Total
|
3 |
|
Bedrooms Above Ground
|
3 |
|
Bedrooms Total
|
3 |
|
Amenities
|
Fireplace(s), Separate Electricity Meters |
|
Appliances
|
Water Heater, Water Meter, Dishwasher, Dryer, Stove, Washer, Window Coverings, Refrigerator |
|
Basement Development
|
Unfinished |
|
Basement Type
|
Full (unfinished) |
|
Construction Style Attachment
|
Semi-detached |
|
Cooling Type
|
Central Air Conditioning |
|
Exterior Finish
|
Brick |
|
Fireplace Present
|
Yes |
|
Fireplace Total
|
1 |
|
Flooring Type
|
Ceramic, Hardwood, Vinyl |
|
Foundation Type
|
Poured Concrete |
|
Half Bath Total
|
1 |
|
Heating Fuel
|
Natural Gas |
|
Heating Type
|
Forced Air |
|
Stories Total
|
2 |
|
Size Interior
|
2000 - 2500 Sqft |
|
Type
|
House |
|
Utility Water
|
Municipal Water |
Parking
Land
|
Acreage
|
No |
|
Sewer
|
Sanitary Sewer |
|
Size Depth
|
111 Ft ,7 In |
|
Size Frontage
|
33 Ft ,7 In |
|
Size Irregular
|
33.6 X 111.6 Ft |
|
Size Total Text
|
33.6 X 111.6 Ft |
Rooms
| Level |
Type |
Length |
Width |
Dimensions |
|
Second Level |
Family Room |
3.81 m |
6.1 m |
3.81 m x 6.1 m |
|
Second Level |
Primary Bedroom |
4.8 m |
4.19 m |
4.8 m x 4.19 m |
|
Second Level |
Bedroom 2 |
3.78 m |
3.17 m |
3.78 m x 3.17 m |
|
Second Level |
Bedroom 3 |
3 m |
3.66 m |
3 m x 3.66 m |
|
Main Level |
Kitchen |
3.96 m |
2.9 m |
3.96 m x 2.9 m |
|
Main Level |
Eating Area |
3.45 m |
3.43 m |
3.45 m x 3.43 m |
|
Main Level |
Living Room |
7.47 m |
3.3 m |
7.47 m x 3.3 m |
https://www.realtor.ca/real-estate/28219880/2121-glenhampton-road-oakville-wm-westmount-1019-wm-westmount


