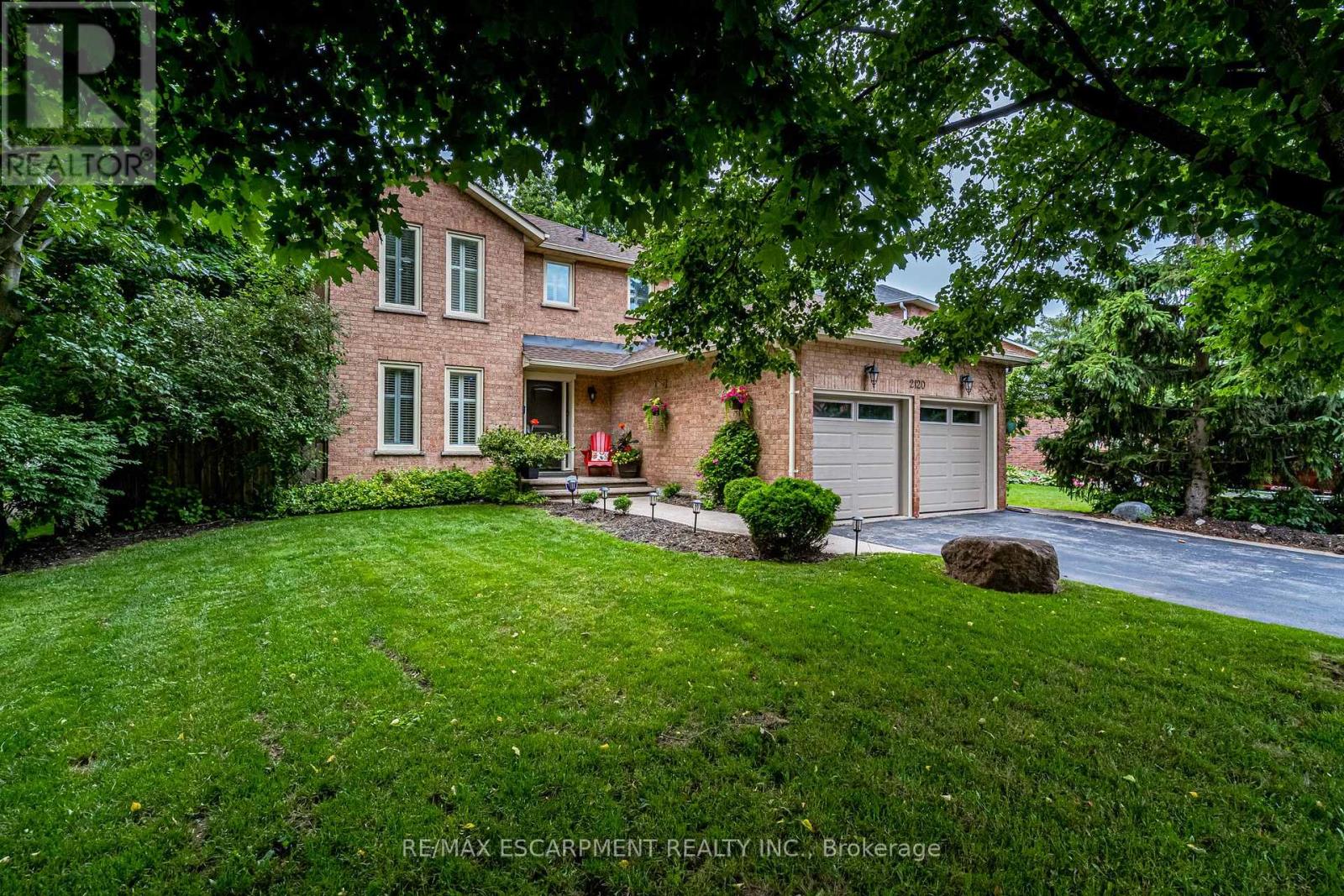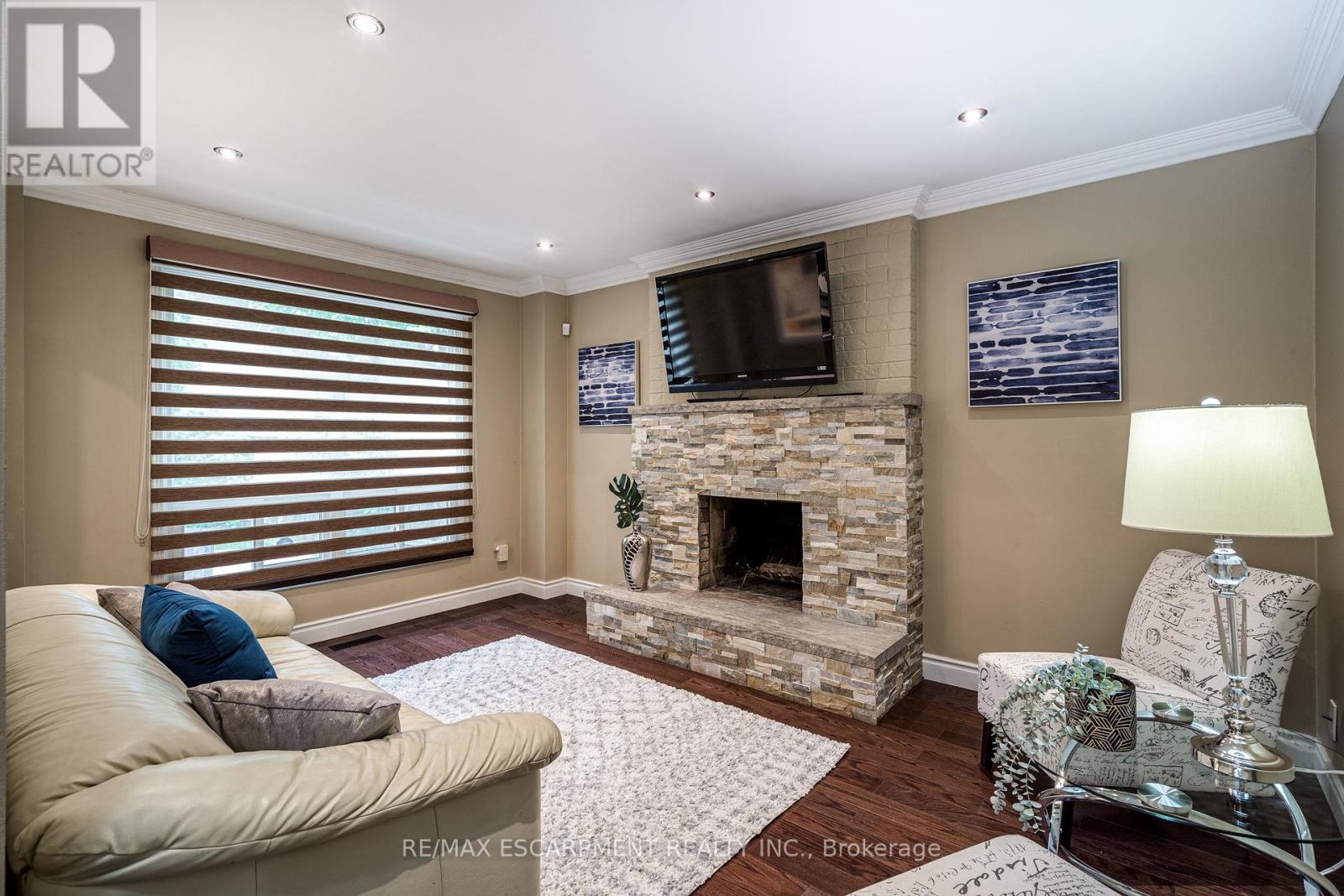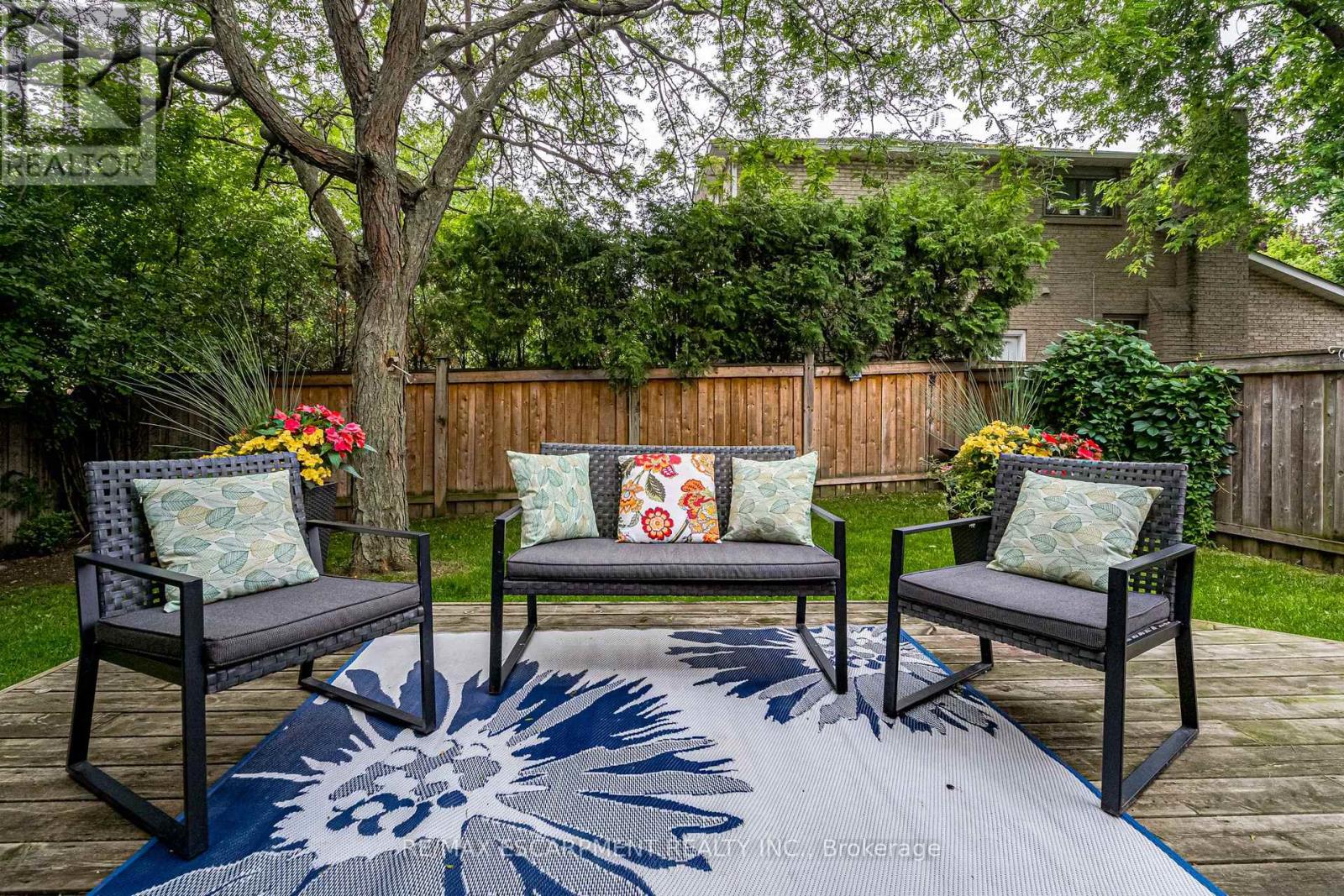4 Bedroom
4 Bathroom
Fireplace
Central Air Conditioning
Forced Air
$1,439,900
Located in the popular Community of River Oaks, this beautiful home has been meticulously maintained and updated. 4 bright bedrooms, 4 bathrooms, and a completely finished basement, there is ample space for the growing family. Hardwood firs, newer windows and doors, updated baths, and fresh paint, you will be happy to call this lovely property home. The main floor family room has a gorgeous gas fireplace and overlooks the private backyard. The many windows throughout create a feeling of space and light. Walk out from the kitchen to the deck and a fully fenced, private yard. The main floor laundry has ample storage and the walk-out to the double car garage is much appreciated in winter. The upper level has 4 light-filled bedrooms, and the Principal suite has a walk-in closet and a 4-piece ensuite. The basement is designed for all of your needs, with a large recreation room, exercise area, office/storage room, a 3-piece bath, cold cellar, and storage. WOW! (id:50787)
Property Details
|
MLS® Number
|
W8487950 |
|
Property Type
|
Single Family |
|
Community Name
|
River Oaks |
|
Amenities Near By
|
Park, Place Of Worship, Public Transit |
|
Community Features
|
Community Centre |
|
Parking Space Total
|
6 |
Building
|
Bathroom Total
|
4 |
|
Bedrooms Above Ground
|
4 |
|
Bedrooms Total
|
4 |
|
Appliances
|
Dryer, Freezer, Refrigerator, Stove, Washer, Window Coverings, Wine Fridge |
|
Basement Development
|
Finished |
|
Basement Type
|
Full (finished) |
|
Construction Style Attachment
|
Detached |
|
Cooling Type
|
Central Air Conditioning |
|
Exterior Finish
|
Aluminum Siding, Brick |
|
Fireplace Present
|
Yes |
|
Foundation Type
|
Brick |
|
Heating Fuel
|
Natural Gas |
|
Heating Type
|
Forced Air |
|
Stories Total
|
2 |
|
Type
|
House |
|
Utility Water
|
Municipal Water |
Parking
Land
|
Acreage
|
No |
|
Land Amenities
|
Park, Place Of Worship, Public Transit |
|
Sewer
|
Sanitary Sewer |
|
Size Irregular
|
54.69 X 98.23 Ft ; 106.28 Ft X 42.25 Ft X 81.83 Ft X 33.15 |
|
Size Total Text
|
54.69 X 98.23 Ft ; 106.28 Ft X 42.25 Ft X 81.83 Ft X 33.15|under 1/2 Acre |
Rooms
| Level |
Type |
Length |
Width |
Dimensions |
|
Second Level |
Bedroom |
3.18 m |
2.82 m |
3.18 m x 2.82 m |
|
Second Level |
Primary Bedroom |
4.5 m |
3.18 m |
4.5 m x 3.18 m |
|
Second Level |
Bedroom |
3.63 m |
3.18 m |
3.63 m x 3.18 m |
|
Second Level |
Bedroom |
3.18 m |
3.1 m |
3.18 m x 3.1 m |
|
Second Level |
Bathroom |
2.16 m |
1.65 m |
2.16 m x 1.65 m |
|
Basement |
Recreational, Games Room |
9.75 m |
7.01 m |
9.75 m x 7.01 m |
|
Ground Level |
Living Room |
4.88 m |
3.18 m |
4.88 m x 3.18 m |
|
Ground Level |
Dining Room |
3.58 m |
2.77 m |
3.58 m x 2.77 m |
|
Ground Level |
Kitchen |
5.05 m |
2.87 m |
5.05 m x 2.87 m |
|
Ground Level |
Family Room |
4.45 m |
3.18 m |
4.45 m x 3.18 m |
|
Ground Level |
Laundry Room |
2.31 m |
2.31 m |
2.31 m x 2.31 m |
|
Ground Level |
Bathroom |
1.5 m |
1.21 m |
1.5 m x 1.21 m |
https://www.realtor.ca/real-estate/27104183/2120-madden-boulevard-oakville-river-oaks
































