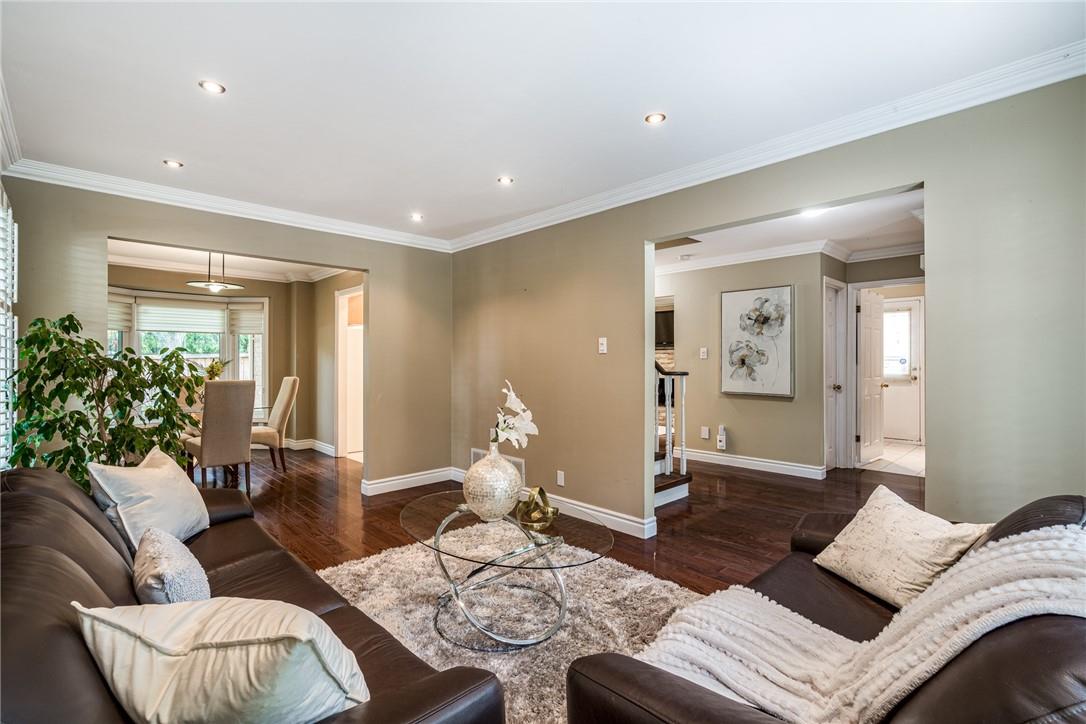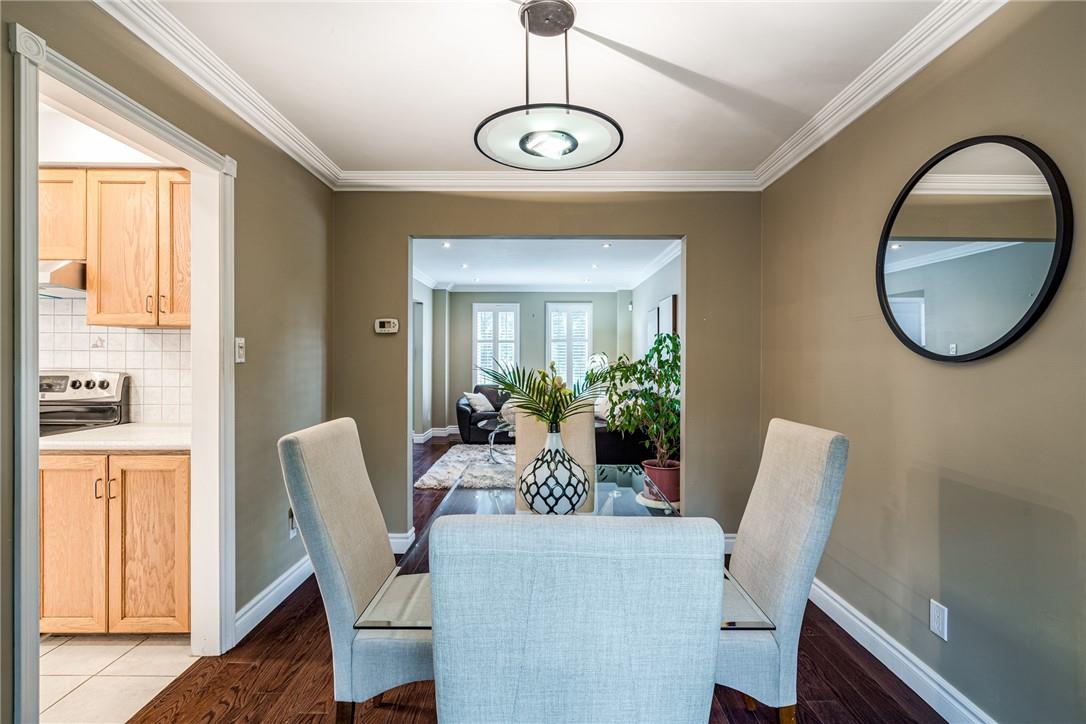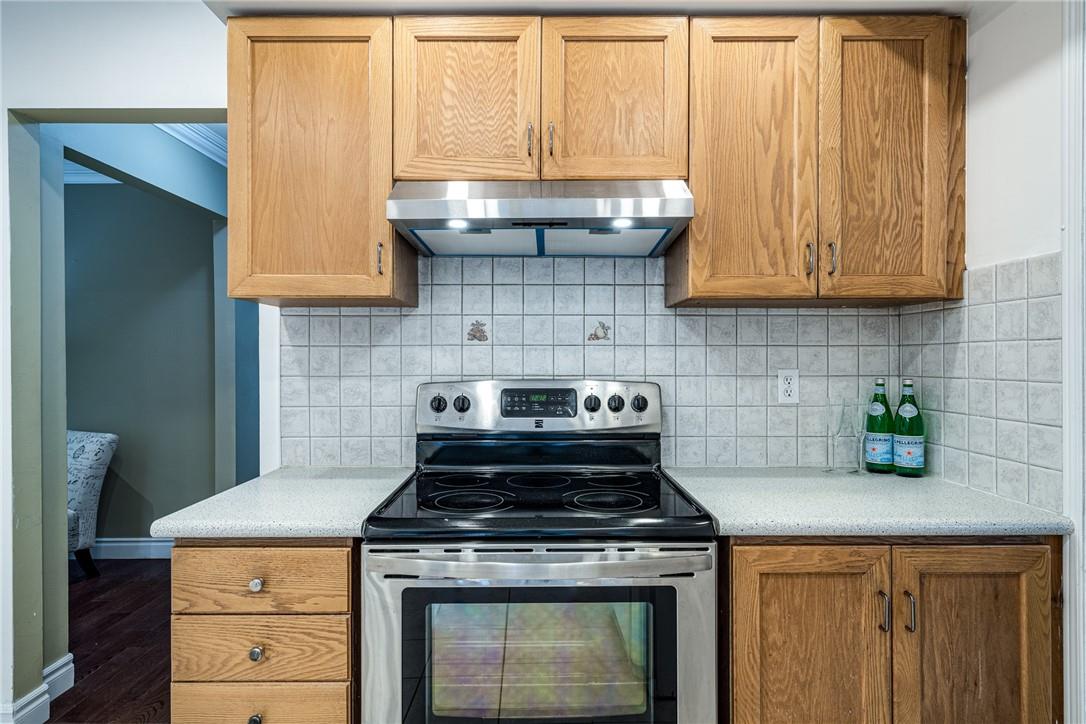4 Bedroom
4 Bathroom
1761 sqft
2 Level
Fireplace
Central Air Conditioning
Forced Air
$1,439,900
Located in the popular Community of River Oaks, this beautiful home has been meticulously and lovingly maintained and updated. Offering 4 bright and cheerful bedrooms, 4 bathrooms, and a completely finished basement, there is ample space for the growing family and will delight any buyer. With hardwood floors, newer windows and doors, updated baths, and recent paint, you will be happy to call this lovely property home. The main floor family room has a gorgeous gas fireplace and overlooks the very private backyard. The many windows throughout lead to a feeling of space and light. Walk out from the kitchen to the deck, and a fully fenced, private, treed yard. The main floor laundry has ample storage, and the walk-out to the double car garage will be much appreciated when winter hits. The upper level has 4 light-filled bedrooms, and the Principal suite has a good-sized walk-in closet and a 4-piece ensuite. The basement has been thoughtfully designed for all of your needs: a large recreation room, exercise area, office/storage room, a 3-piece bath, cold cellar, and tons of storage. This amazing home has fantastic curb appeal and is conveniently located close to shopping, walking trails, transportation, schools, including the Independent Rotherglen School. It also offers great proximity to highways and Go Train stations. Don't miss this beauty! WOW! (id:50787)
Property Details
|
MLS® Number
|
H4198556 |
|
Property Type
|
Single Family |
|
Amenities Near By
|
Public Transit, Recreation, Schools |
|
Community Features
|
Community Centre |
|
Equipment Type
|
Water Heater |
|
Features
|
Park Setting, Park/reserve, Double Width Or More Driveway, Paved Driveway |
|
Parking Space Total
|
6 |
|
Rental Equipment Type
|
Water Heater |
Building
|
Bathroom Total
|
4 |
|
Bedrooms Above Ground
|
4 |
|
Bedrooms Total
|
4 |
|
Appliances
|
Dryer, Freezer, Refrigerator, Stove, Washer, Wine Fridge, Window Coverings |
|
Architectural Style
|
2 Level |
|
Basement Development
|
Finished |
|
Basement Type
|
Full (finished) |
|
Constructed Date
|
1985 |
|
Construction Style Attachment
|
Detached |
|
Cooling Type
|
Central Air Conditioning |
|
Exterior Finish
|
Aluminum Siding, Brick |
|
Fireplace Fuel
|
Gas |
|
Fireplace Present
|
Yes |
|
Fireplace Type
|
Other - See Remarks |
|
Foundation Type
|
Poured Concrete |
|
Half Bath Total
|
1 |
|
Heating Fuel
|
Natural Gas |
|
Heating Type
|
Forced Air |
|
Stories Total
|
2 |
|
Size Exterior
|
1761 Sqft |
|
Size Interior
|
1761 Sqft |
|
Type
|
House |
|
Utility Water
|
Municipal Water |
Parking
Land
|
Acreage
|
No |
|
Land Amenities
|
Public Transit, Recreation, Schools |
|
Sewer
|
Municipal Sewage System |
|
Size Frontage
|
54 Ft |
|
Size Irregular
|
106.28 Ft X 42.25 Ft X 81.83 Ft X 33.15 Ft X 3 |
|
Size Total Text
|
106.28 Ft X 42.25 Ft X 81.83 Ft X 33.15 Ft X 3|under 1/2 Acre |
|
Soil Type
|
Clay, Loam |
Rooms
| Level |
Type |
Length |
Width |
Dimensions |
|
Second Level |
Bedroom |
|
|
10' 5'' x 9' 3'' |
|
Second Level |
4pc Bathroom |
|
|
7' 1'' x 5' 5'' |
|
Second Level |
Bedroom |
|
|
10' 5'' x 10' 2'' |
|
Second Level |
Bedroom |
|
|
11' 11'' x 10' 5'' |
|
Second Level |
Primary Bedroom |
|
|
14' 9'' x 10' 5'' |
|
Second Level |
4pc Bathroom |
|
|
8' 5'' x 4' 11'' |
|
Basement |
Utility Room |
|
|
17' 8'' x 10' 5'' |
|
Basement |
3pc Bathroom |
|
|
2' 4'' x 1' 8'' |
|
Basement |
Recreation Room |
|
|
32' '' x 23' '' |
|
Ground Level |
Laundry Room |
|
|
7' 7'' x 7' 7'' |
|
Ground Level |
2pc Bathroom |
|
|
4' 11'' x 4' 1'' |
|
Ground Level |
Family Room |
|
|
14' 7'' x 10' 5'' |
|
Ground Level |
Kitchen |
|
|
16' 7'' x 9' 9'' |
|
Ground Level |
Dining Room |
|
|
11' 9'' x 9' 1'' |
|
Ground Level |
Living Room |
|
|
16' '' x 10' 5'' |
https://www.realtor.ca/real-estate/27103713/2120-madden-boulevard-oakville
































